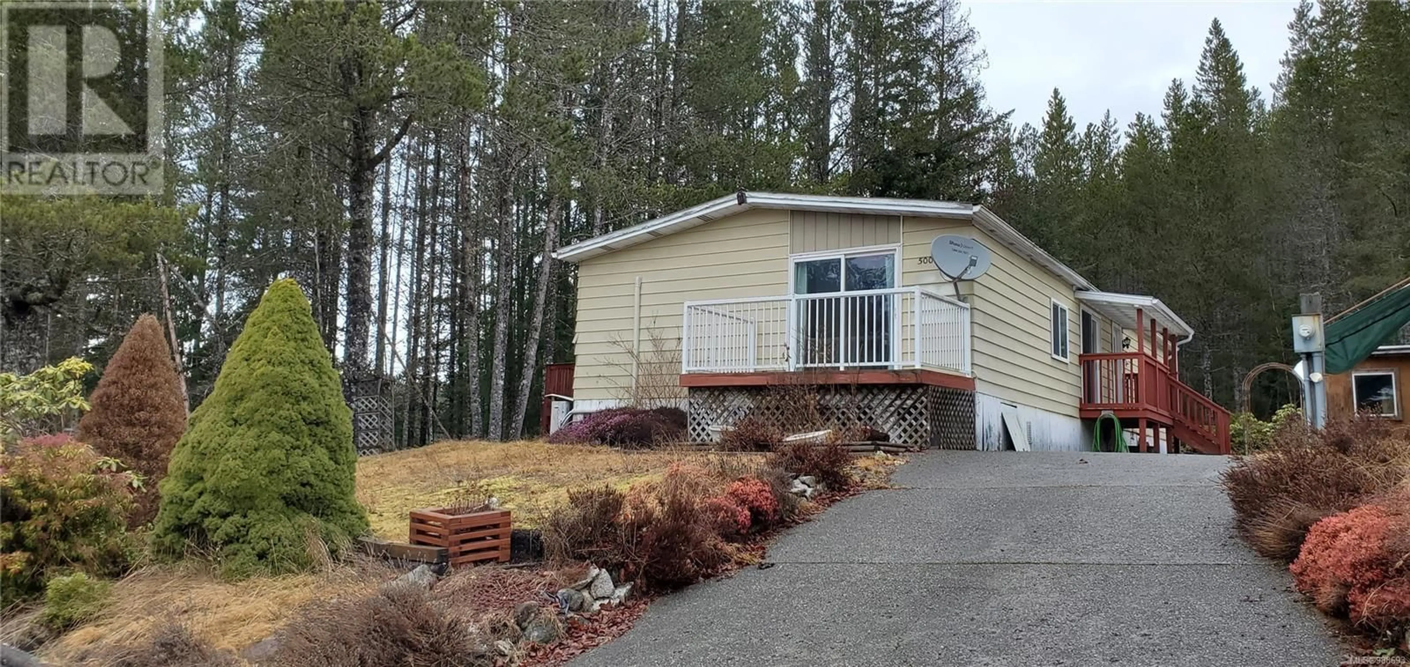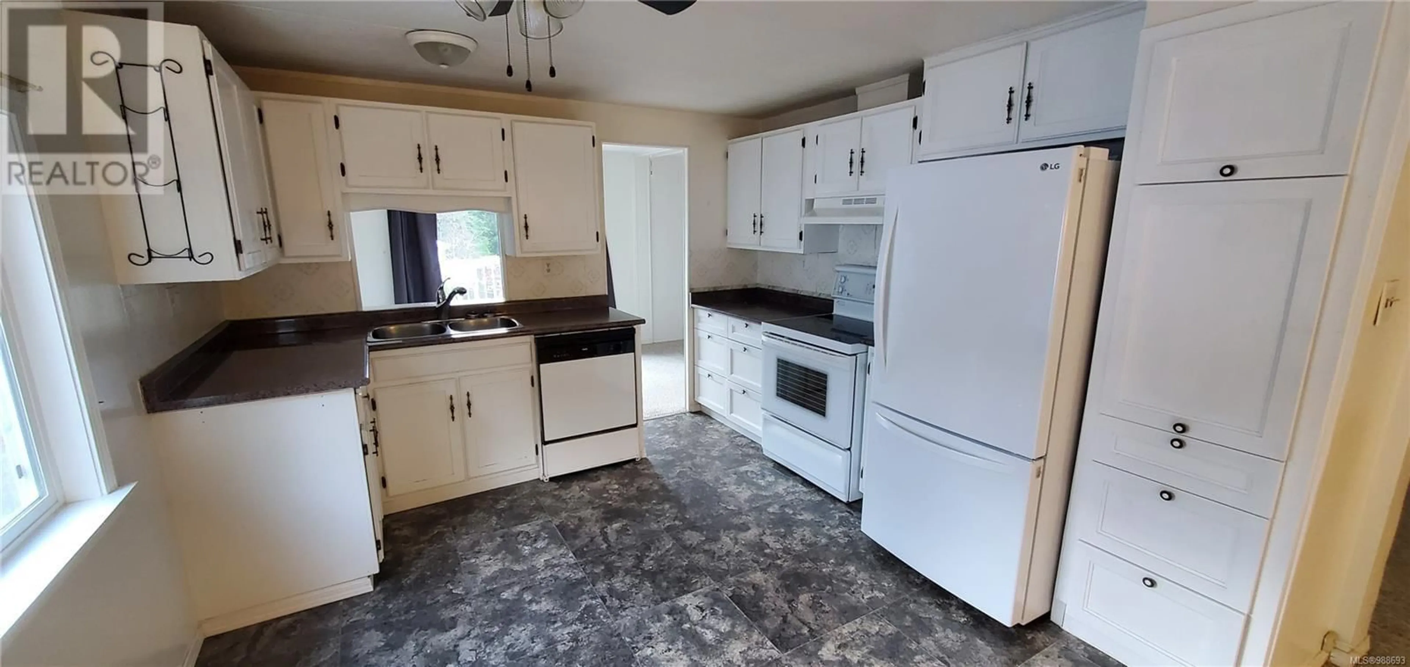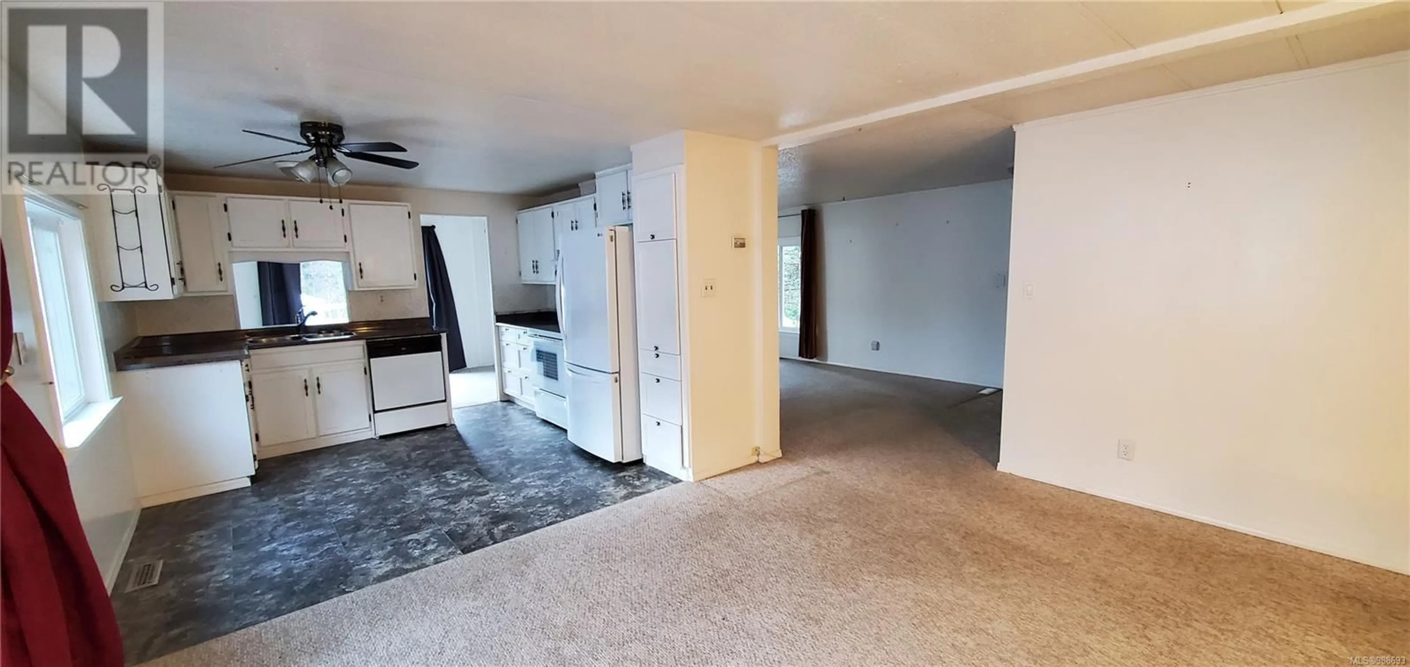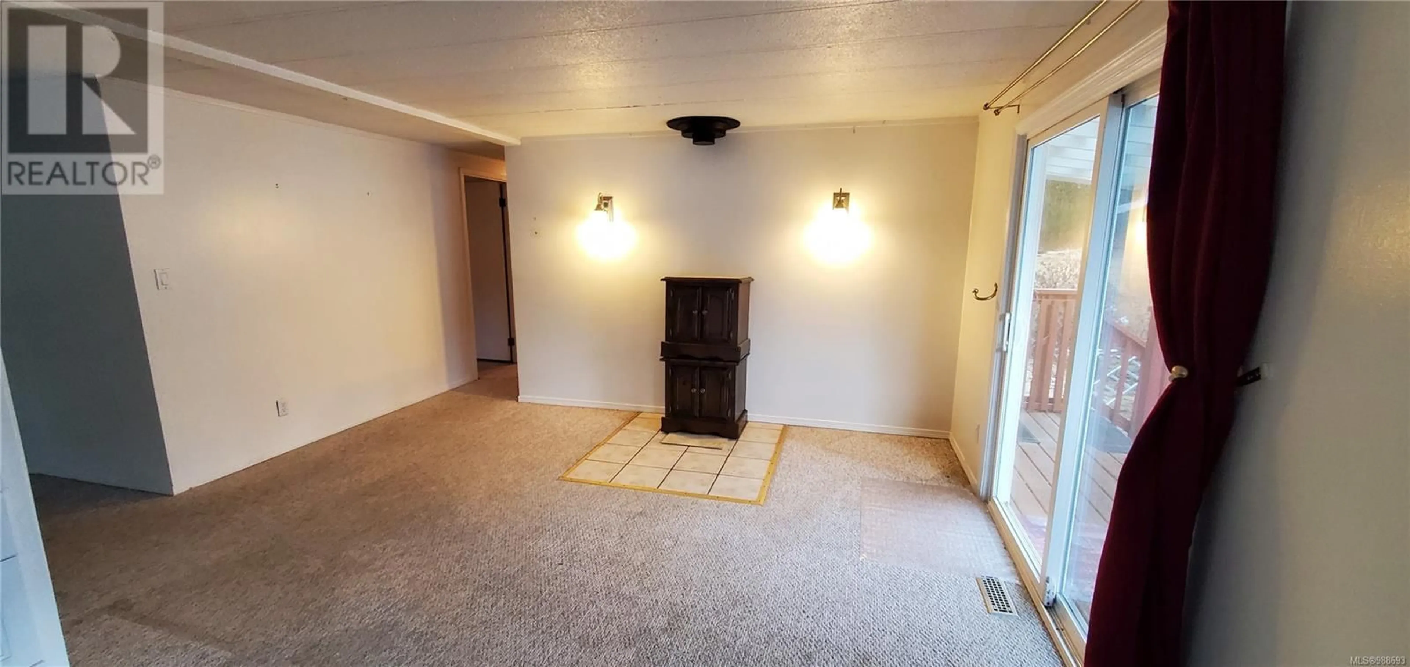500 GOLDEN HINDE PLACE, Gold River, British Columbia V0P1G0
Contact us about this property
Highlights
Estimated ValueThis is the price Wahi expects this property to sell for.
The calculation is powered by our Instant Home Value Estimate, which uses current market and property price trends to estimate your home’s value with a 90% accuracy rate.Not available
Price/Sqft$234/sqft
Est. Mortgage$1,245/mo
Tax Amount ()$2,422/yr
Days On Market70 days
Description
This cute 3-bedroom, 2-bathroom manufactured home sits on it's own private lot at the edge of the forest, offering peace and tranquility in a natural setting. Enjoy the outdoors from one of the three decks on this generous lot. Inside, the bright and open kitchen provides plenty of workspace, while the large primary bedroom boasts a fantastic walk-in closet. Addional features include a heat pump for year-round comfort, vinyl windows, built-in cabinets in the dining room and central vacuum. There is also ample space to reinstall a centrally located pellet stove for cozy winter evenings. Both the home and shed have durable metal roofs, ensuring longevity and low maintenance. Comfort and privacy - don't miss out on this gem! (id:39198)
Property Details
Interior
Features
Main level Floor
Ensuite
5'8 x 7'9Bathroom
5'3 x 7'10Primary Bedroom
14'8 x 10'4Bedroom
8 x 11Exterior
Parking
Garage spaces -
Garage type -
Total parking spaces 2
Property History
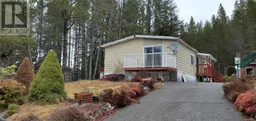 30
30
