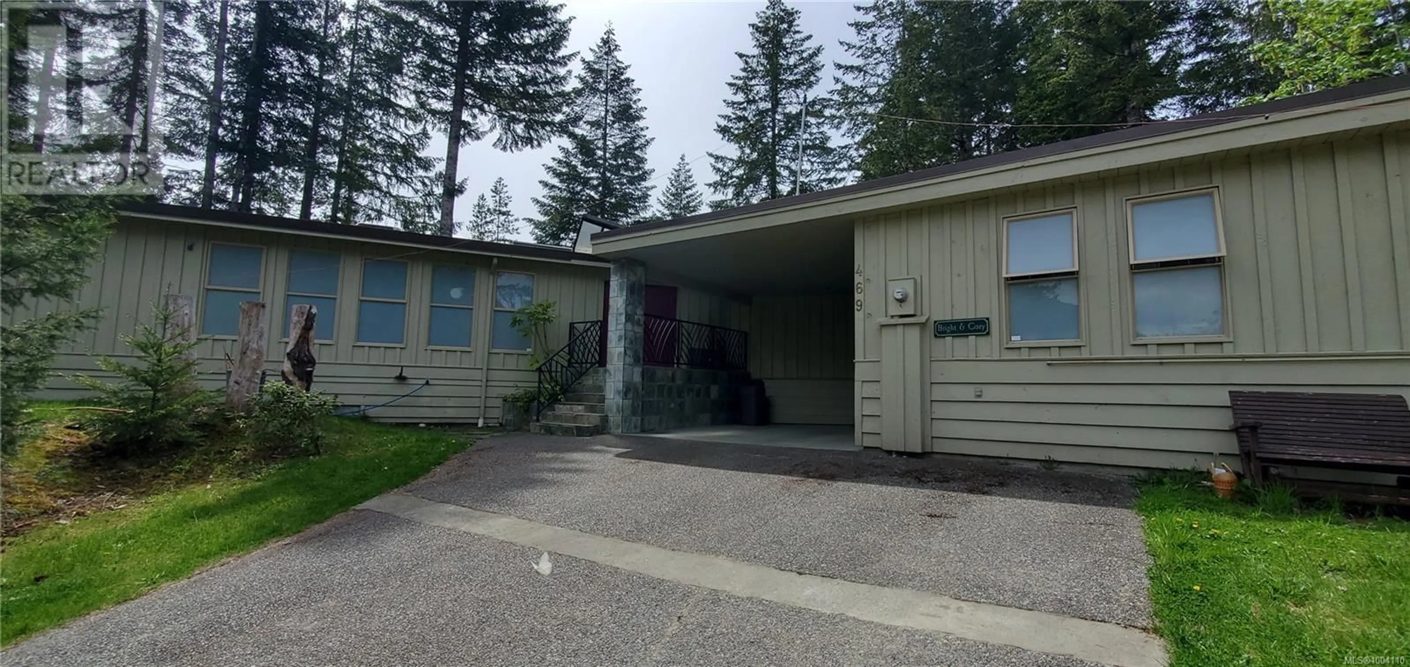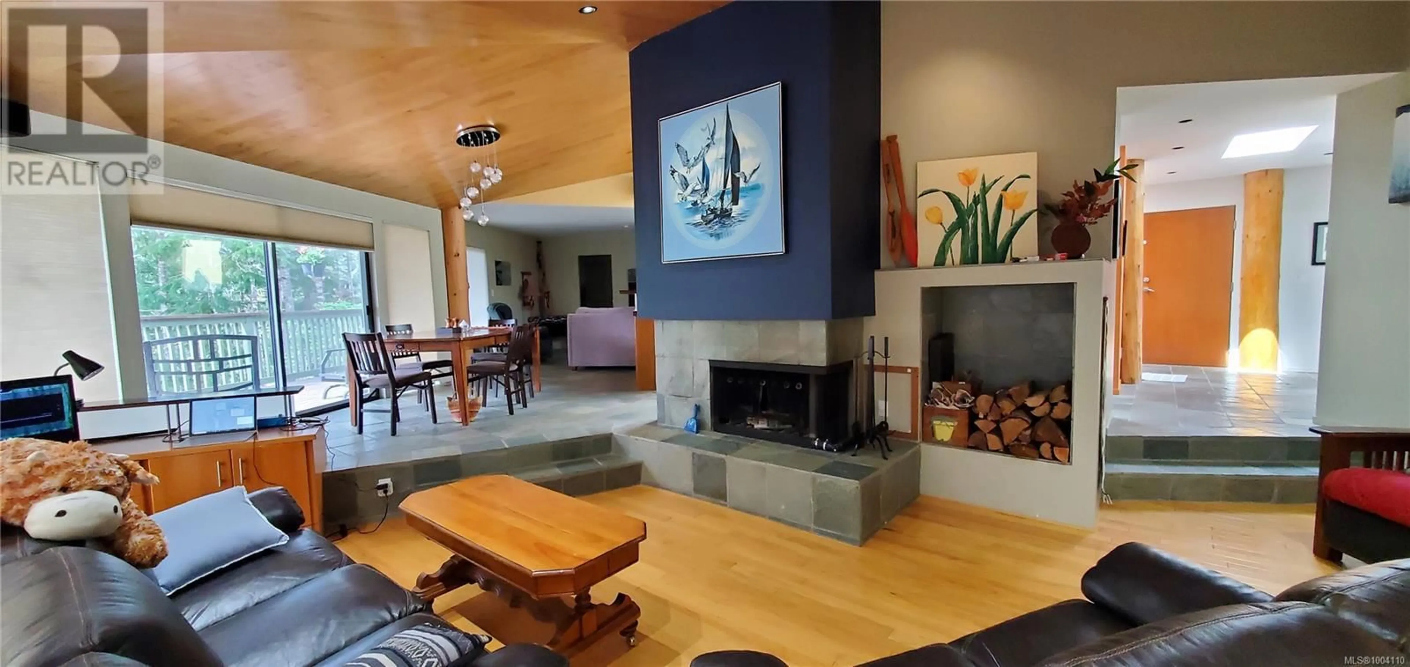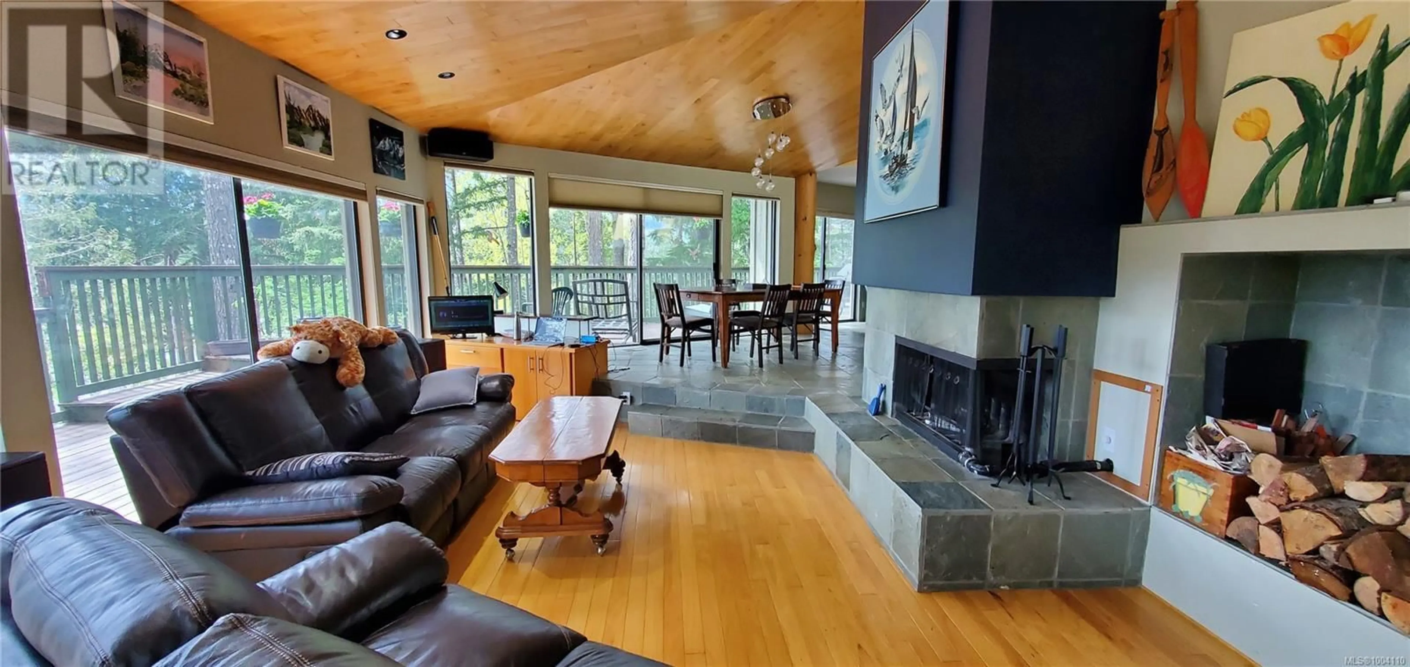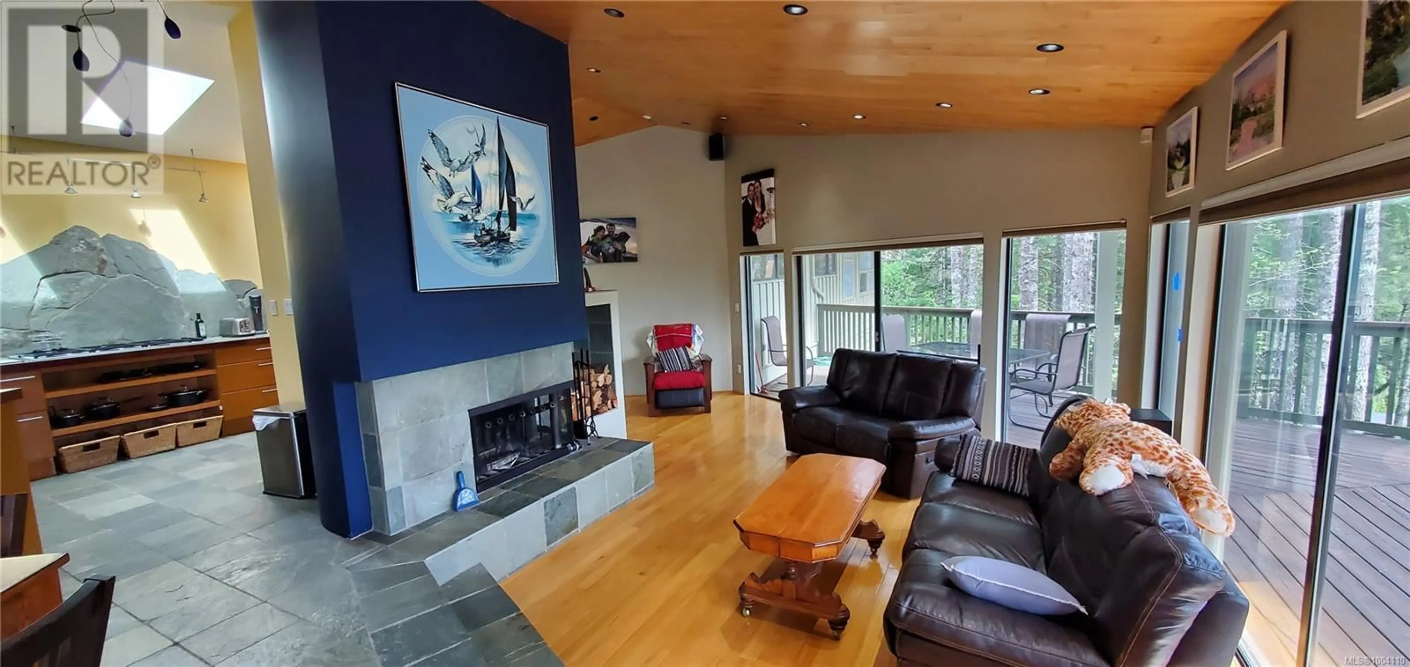469 CHAMISS COURT, Gold River, British Columbia V0P1G0
Contact us about this property
Highlights
Estimated valueThis is the price Wahi expects this property to sell for.
The calculation is powered by our Instant Home Value Estimate, which uses current market and property price trends to estimate your home’s value with a 90% accuracy rate.Not available
Price/Sqft$351/sqft
Monthly cost
Open Calculator
Description
Discover this unique west coast-style retreat nestled in a serene forest setting. Featuring striking wood vaulted ceiling, slate flooring and backsplash, this 4-bedroom, 4-bathroom home offers timeless character and modern comfort. Enjoy a cozy fireplace, a dedicated workout room, and a relaxing sauna. Entertain or unwind on the expansive wrap-around deck, or soak in the private hot tub surrounded by nature. A self-contained suite adds excellent flexibility for guests, extended family, or rental income. A rare combination of design, privacy, and lifestyle- this property is truly one-of-a-kind. Measurements are approximate, please verify if important. (id:39198)
Property Details
Interior
Features
Auxiliary Building Floor
Primary Bedroom
10 x 7Living room
6 x 6Bathroom
7 x 4Kitchen
12 x 8Exterior
Parking
Garage spaces -
Garage type -
Total parking spaces 4
Property History
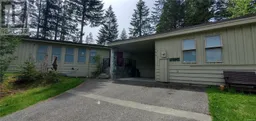 52
52
