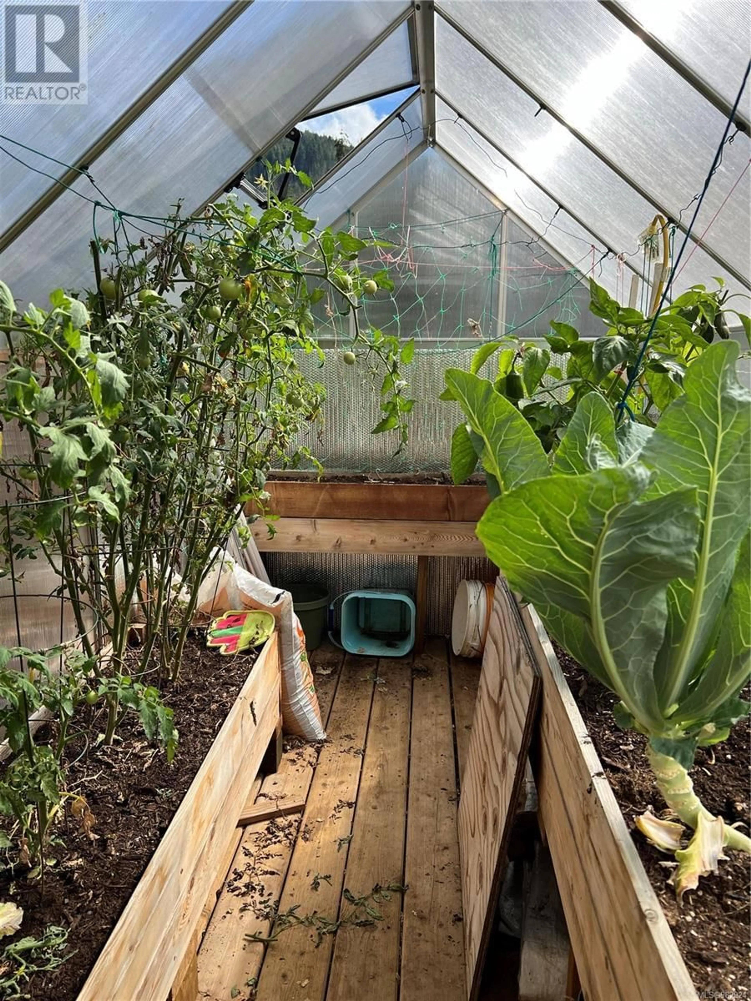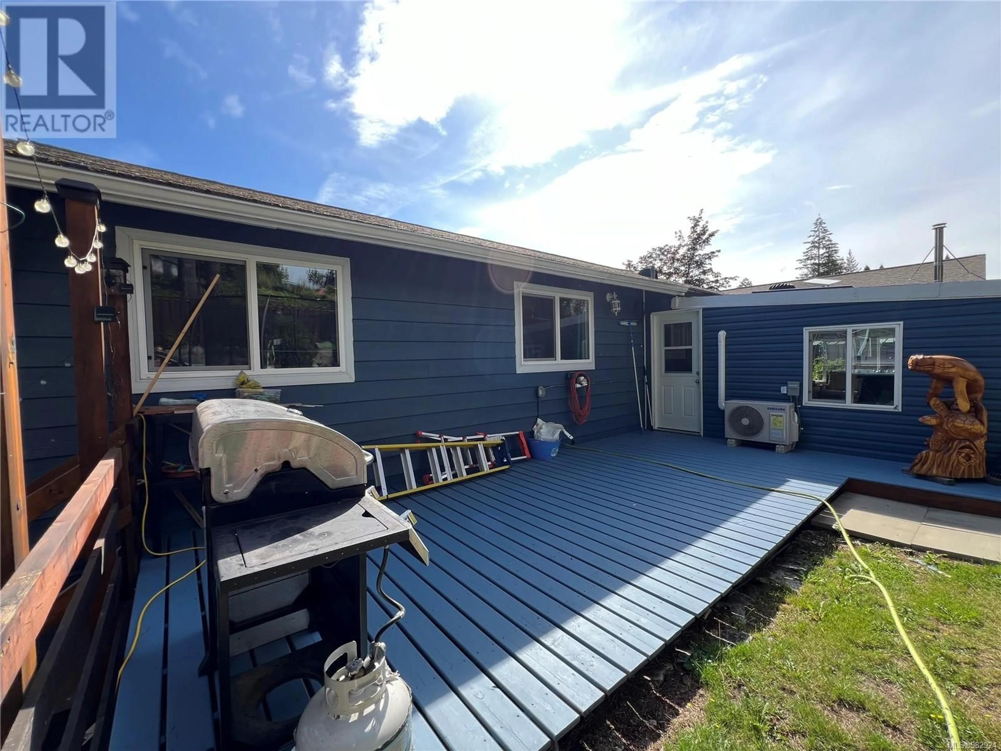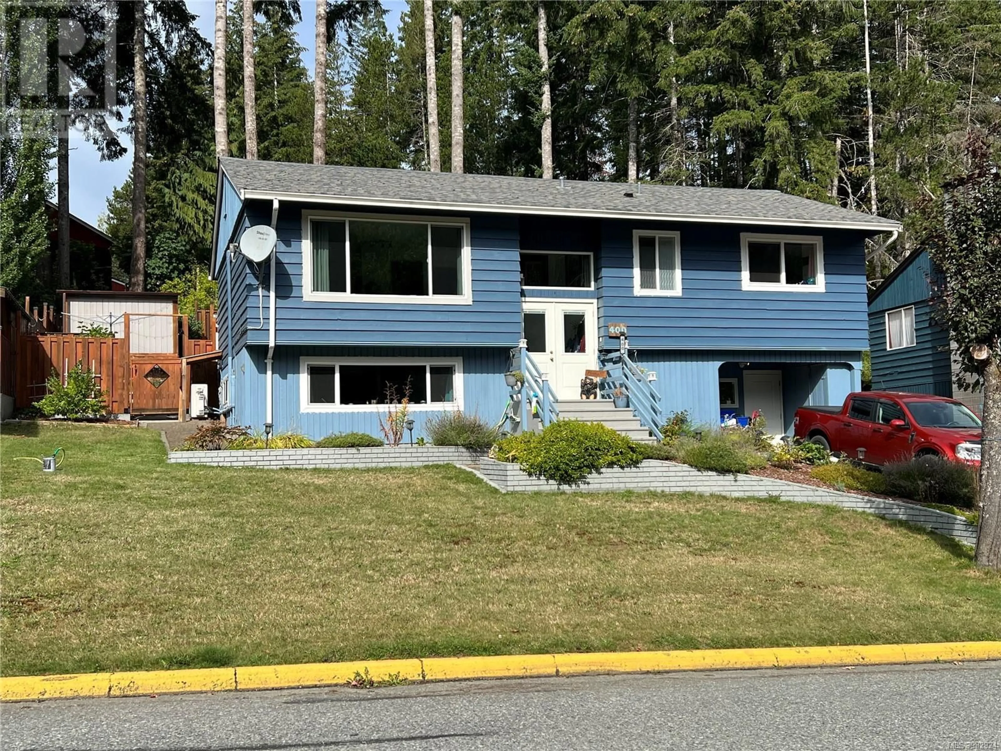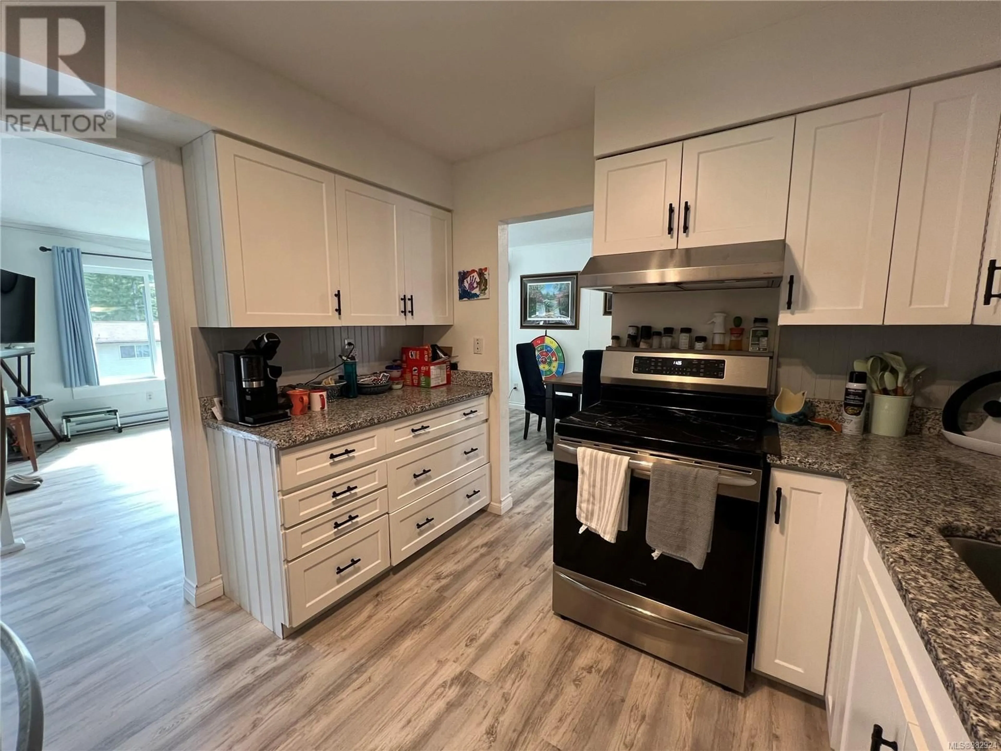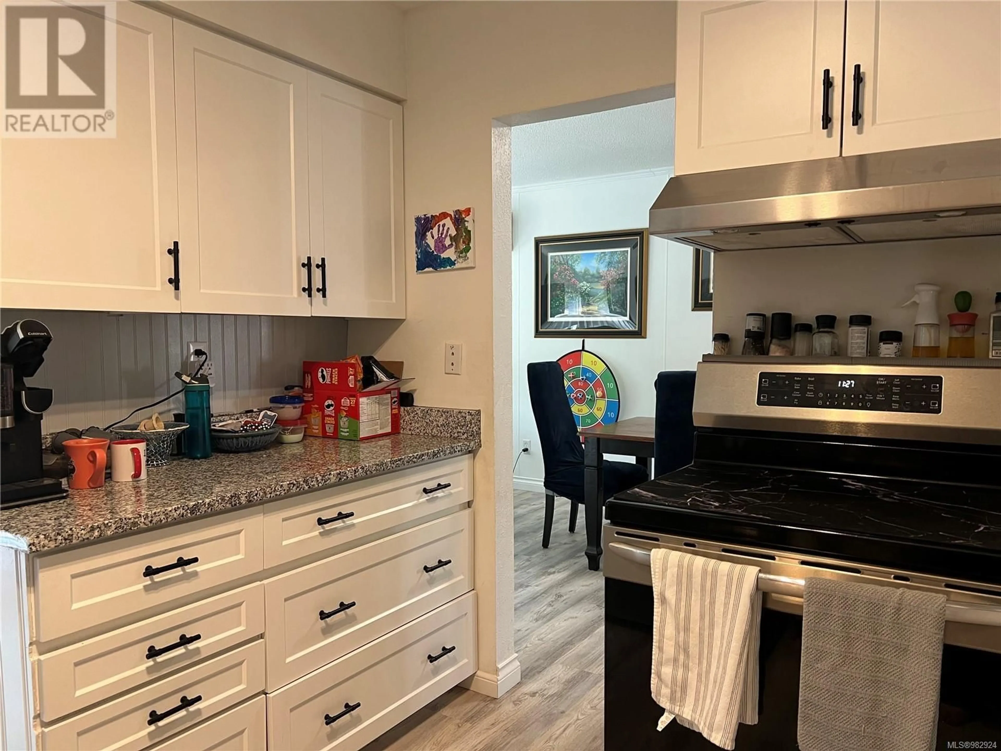400 Nootka Dr, Gold River, British Columbia V0P1G0
Contact us about this property
Highlights
Estimated ValueThis is the price Wahi expects this property to sell for.
The calculation is powered by our Instant Home Value Estimate, which uses current market and property price trends to estimate your home’s value with a 90% accuracy rate.Not available
Price/Sqft$231/sqft
Est. Mortgage$1,868/mo
Tax Amount ()-
Days On Market80 days
Description
Welcome to this charming family home, featuring 3 bedrooms, a versatile den, and 2 full bathrooms. This bright split-level residence has been thoughtfully updated, including a refreshed kitchen, renovated main bathroom, new windows, modern heat pumps, and stylish flooring throughout. The dining area opens up to a delightful sunroom, offering a serene space to unwind and enjoy natural light. The lower level is dedicated to comfort and functionality, with a spacious primary bedroom, an additional full bathroom, a convenient laundry room, and a cozy family room. Don't miss the in-house workshop, ideal for hobbies or DIY projects. Outside, you'll find and an inviting outdoor space a beautifully crafted rock gardens, a lovely viewing platform perfect for soaking in stunning mountain views. This home has been well maintained and is ready to welcome its next loving owners. Measurements are approximate (id:39198)
Property Details
Interior
Features
Lower level Floor
Workshop
16'3 x 11'1Recreation room
15'11 x 11'1Laundry room
10'10 x 16'3Bathroom
11 ft x measurements not availableExterior
Parking
Garage spaces 2
Garage type Open
Other parking spaces 0
Total parking spaces 2
Property History
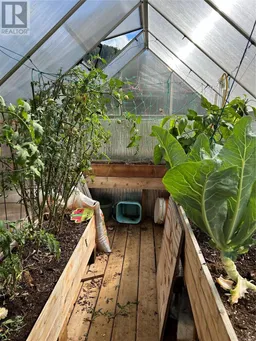 62
62
