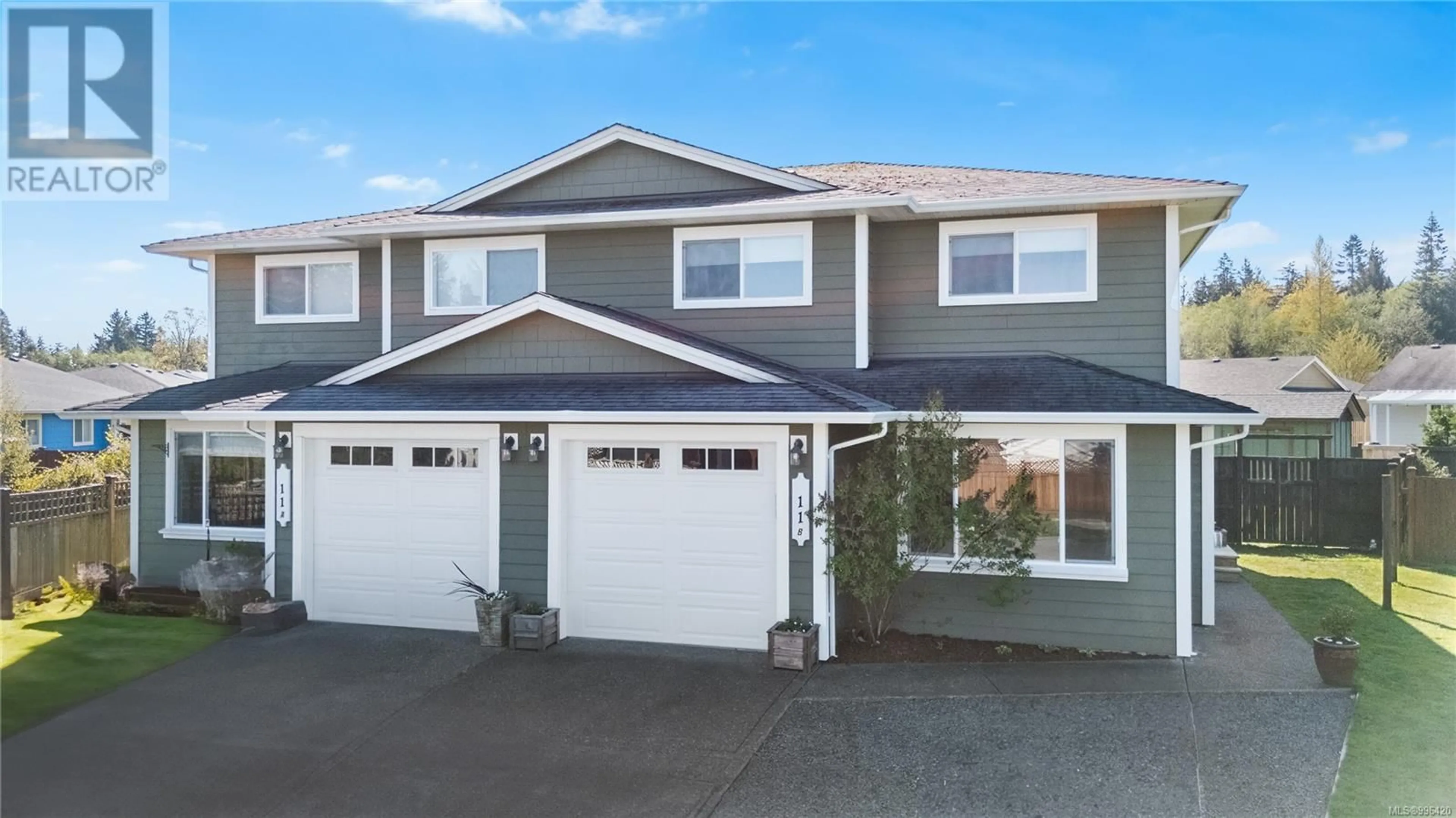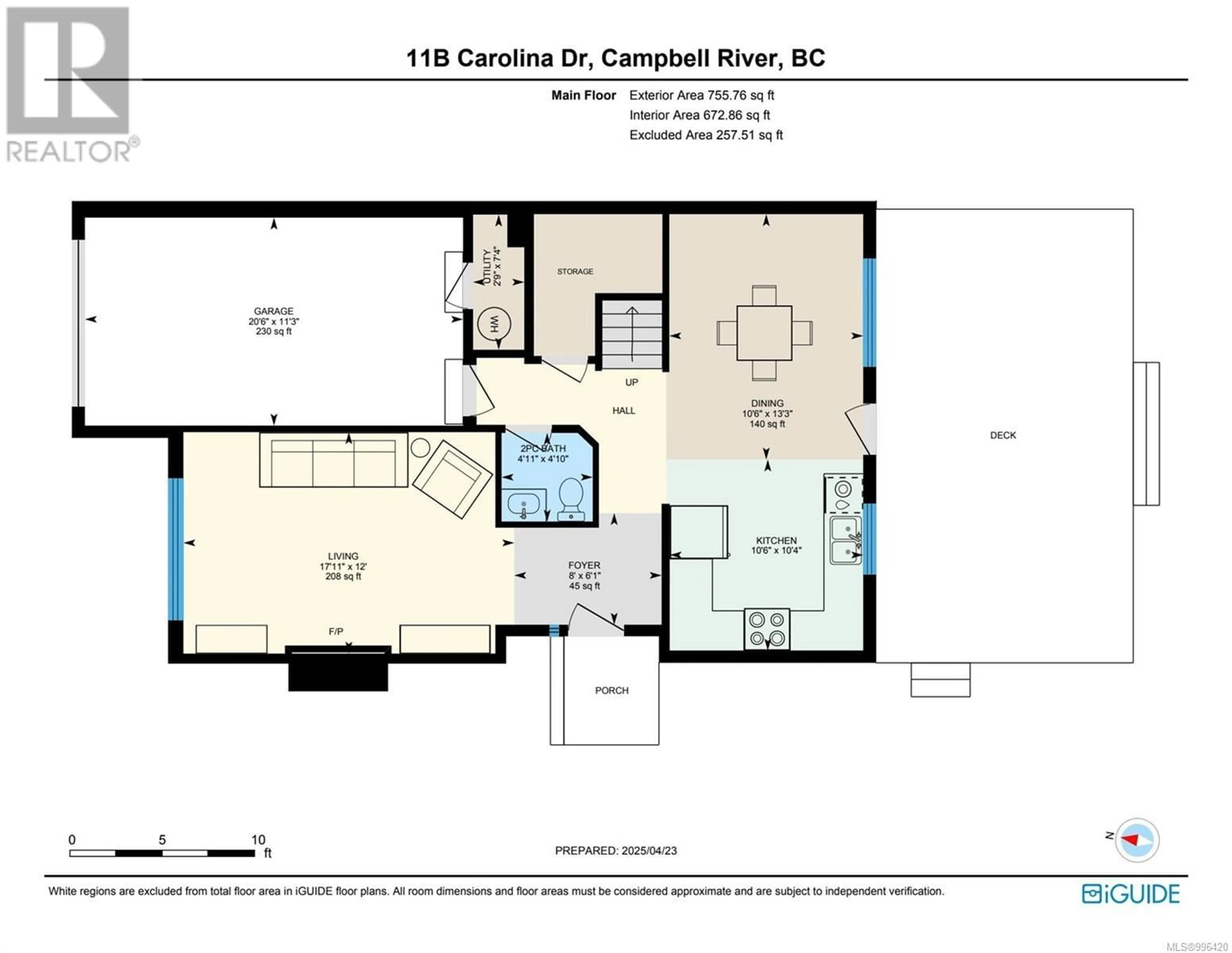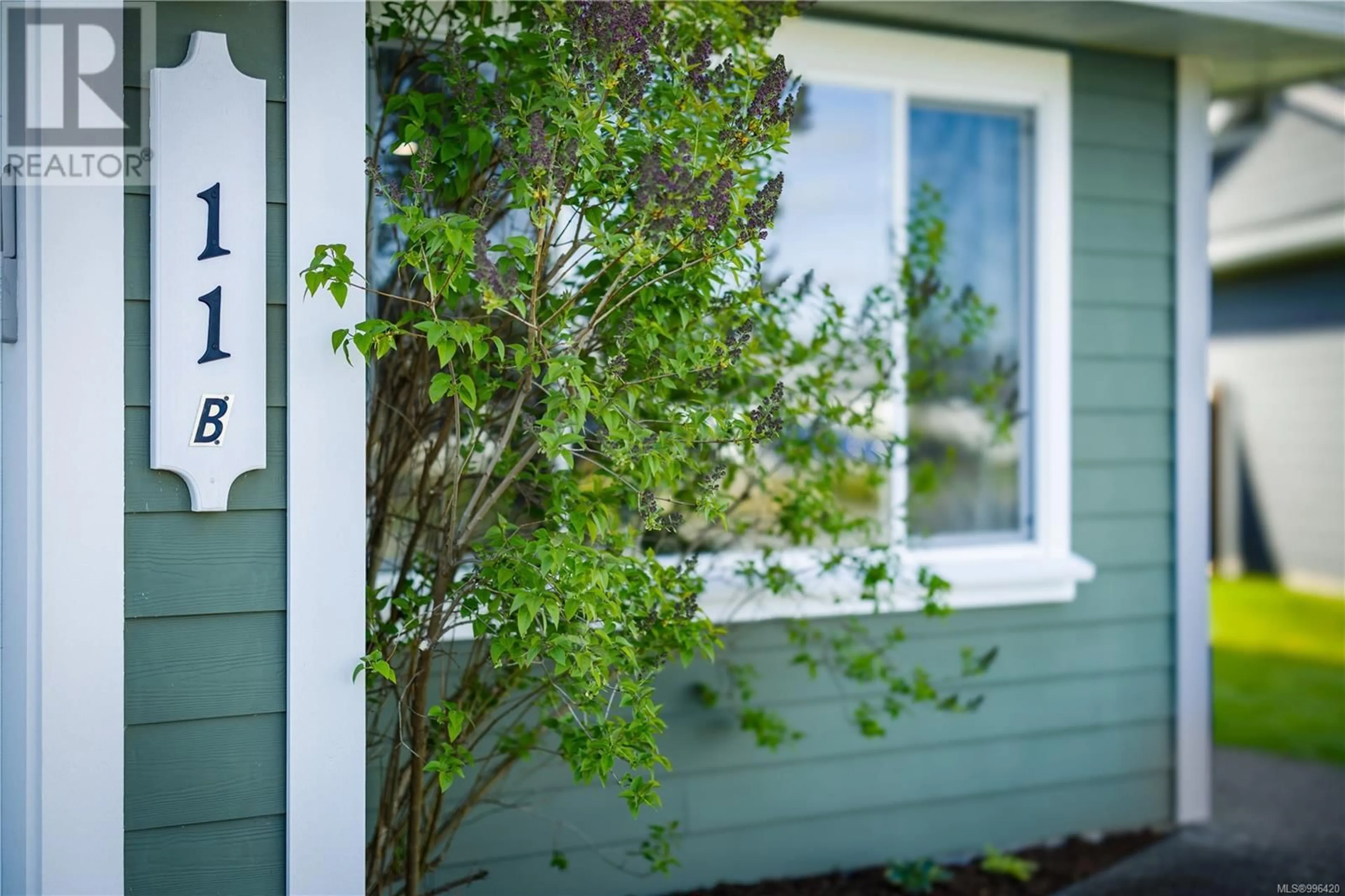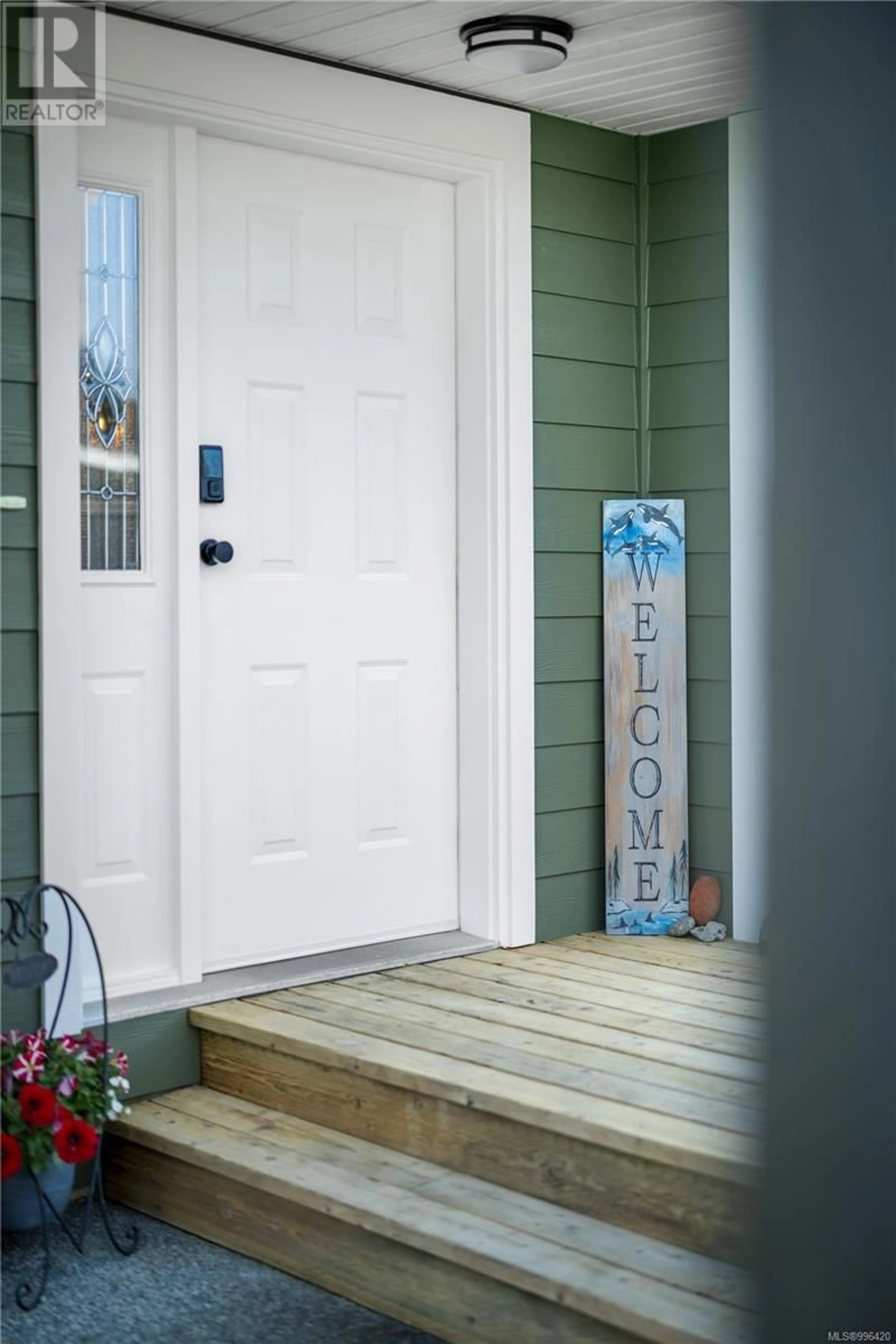B - 11 CAROLINA DRIVE, Campbell River, British Columbia V9H1W2
Contact us about this property
Highlights
Estimated ValueThis is the price Wahi expects this property to sell for.
The calculation is powered by our Instant Home Value Estimate, which uses current market and property price trends to estimate your home’s value with a 90% accuracy rate.Not available
Price/Sqft$375/sqft
Est. Mortgage$2,744/mo
Tax Amount ()$4,466/yr
Days On Market1 day
Description
Looking for a large, MOVE IN READY, functional FAMILY HOME with an affordable price tag? Well, look no further as 11B Carolina Drive has got you covered. Almost 1500 square feet of functional space, this 3 bedroom, 3 bathroom duplex boasts a massive BACK YARD with raised garden beds, garden shed, and covered sandbox. Lounge out on your patio and watch the kids play on those restful days at home. Extra PARKING in the front yard for a boat or RV, a GAS FIREPLACE, electric forced air furnace with SMART Thermostats throughout the home, large generous bedrooms, newer appliances, and a massive amount of STORAGE. This home is perfect for the outdoorsy couple or busy family who wants to get into the market, and move in and live their amazing lives without the hassle or headache of renovations. Carolina Drive is in the heart of Ocean Grove, has access to shopping, the Seawalk, public transit, downtown Campbell River OR the Comox Valley. Call your Real Estate Agent and set up your showing today! (id:39198)
Property Details
Interior
Features
Second level Floor
Primary Bedroom
14'1 x 16'4Ensuite
Bedroom
10'4 x 11'1Bedroom
9'9 x 12'2Exterior
Parking
Garage spaces -
Garage type -
Total parking spaces 4
Property History
 37
37



