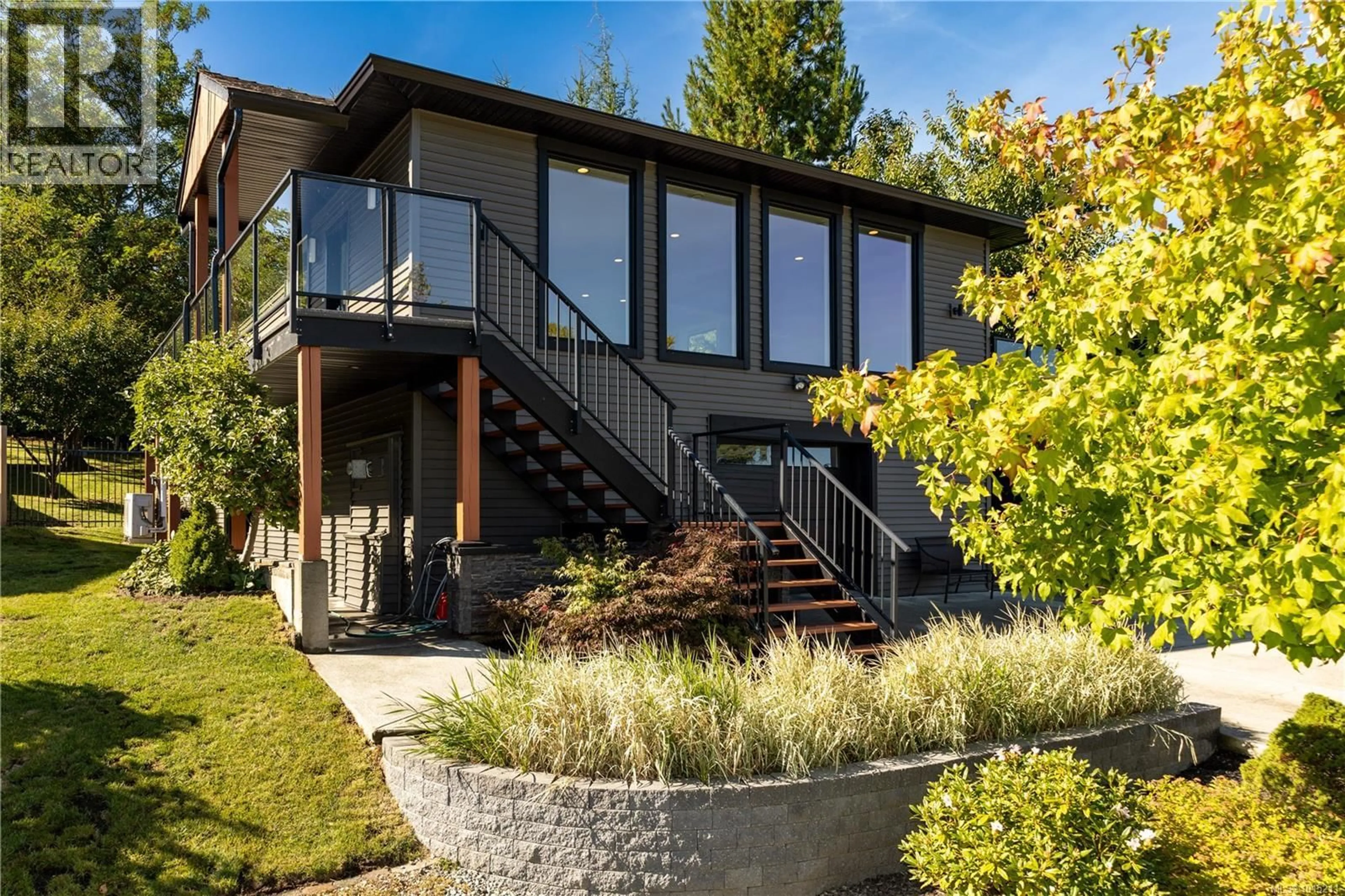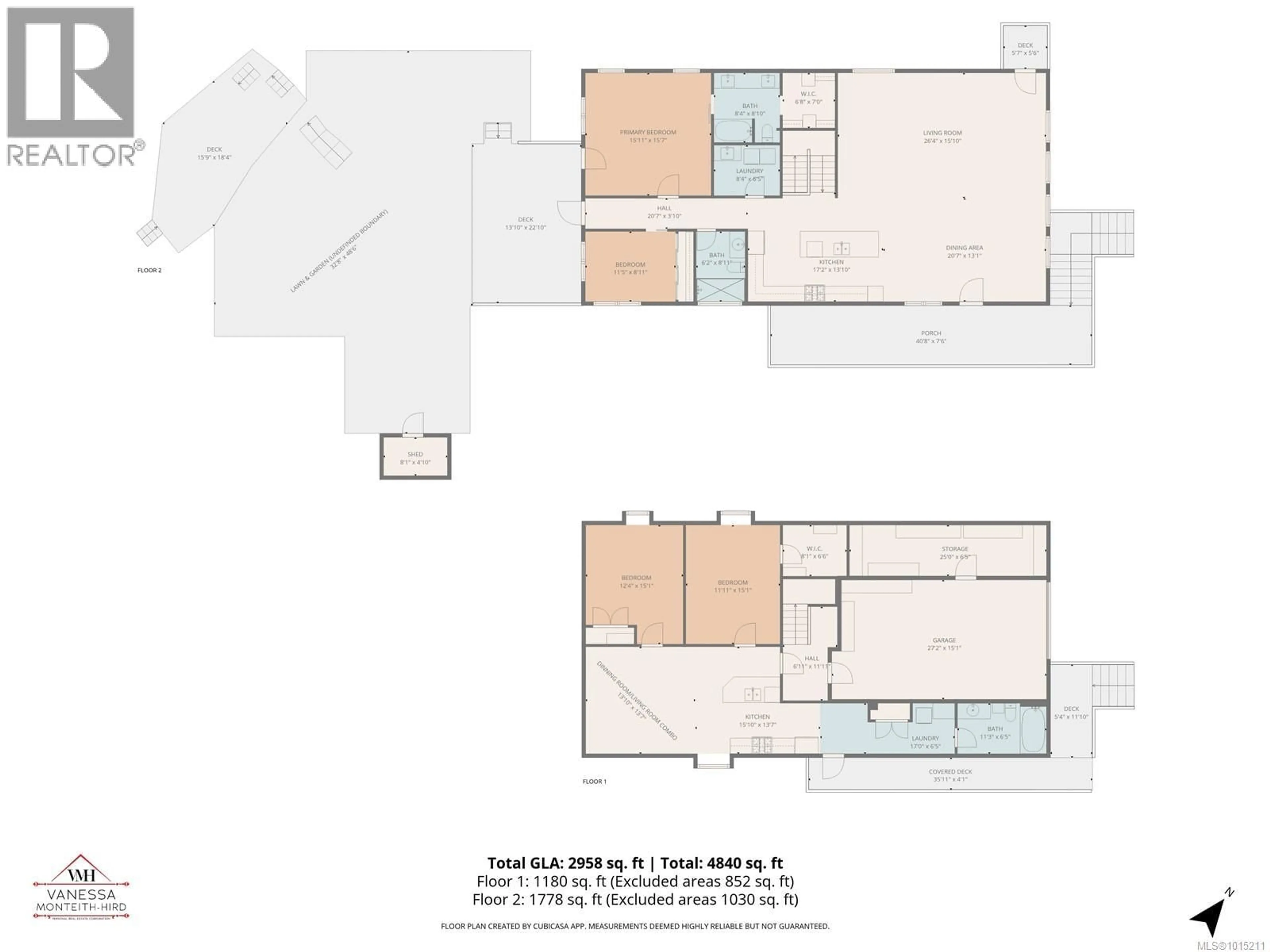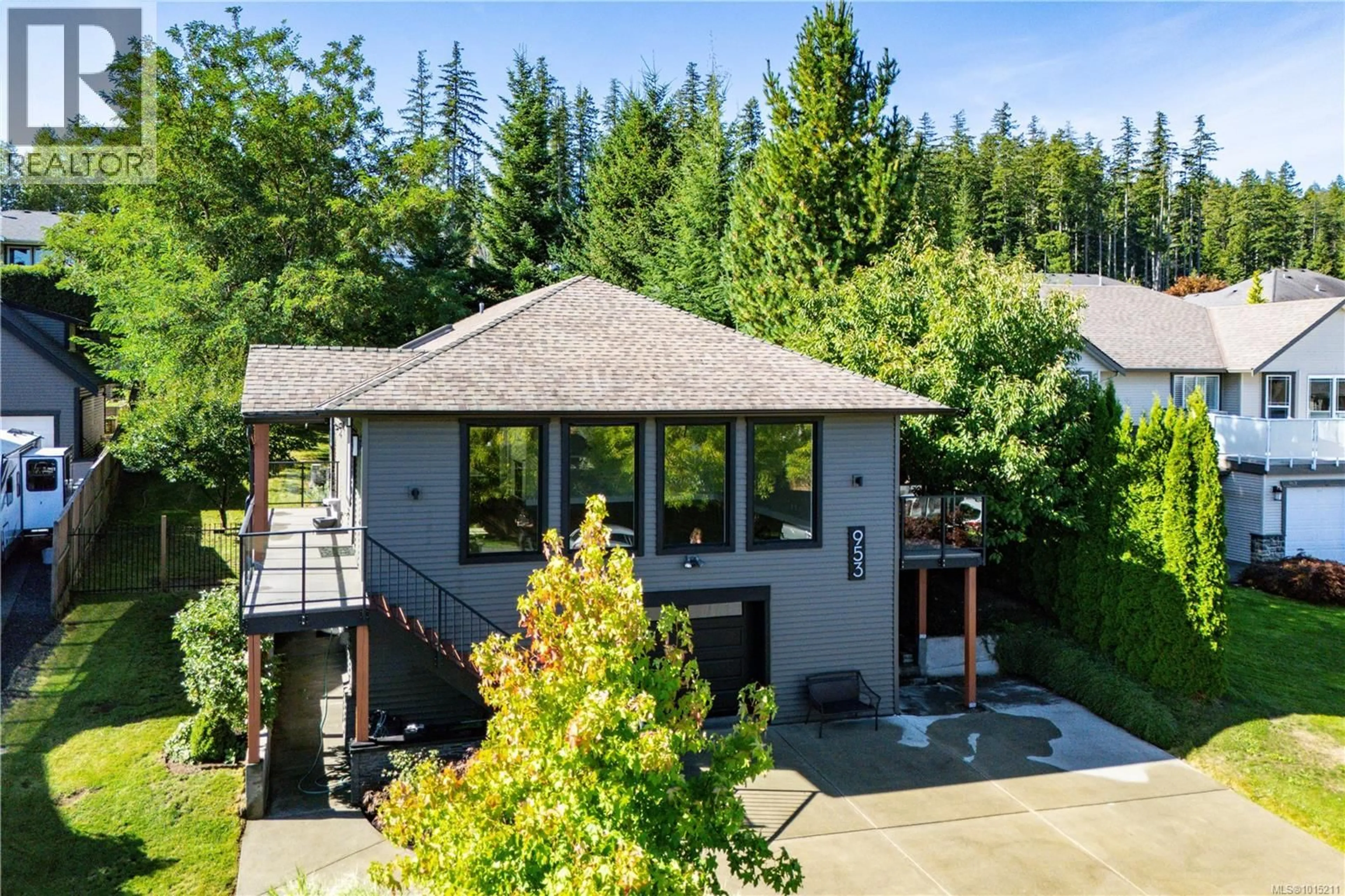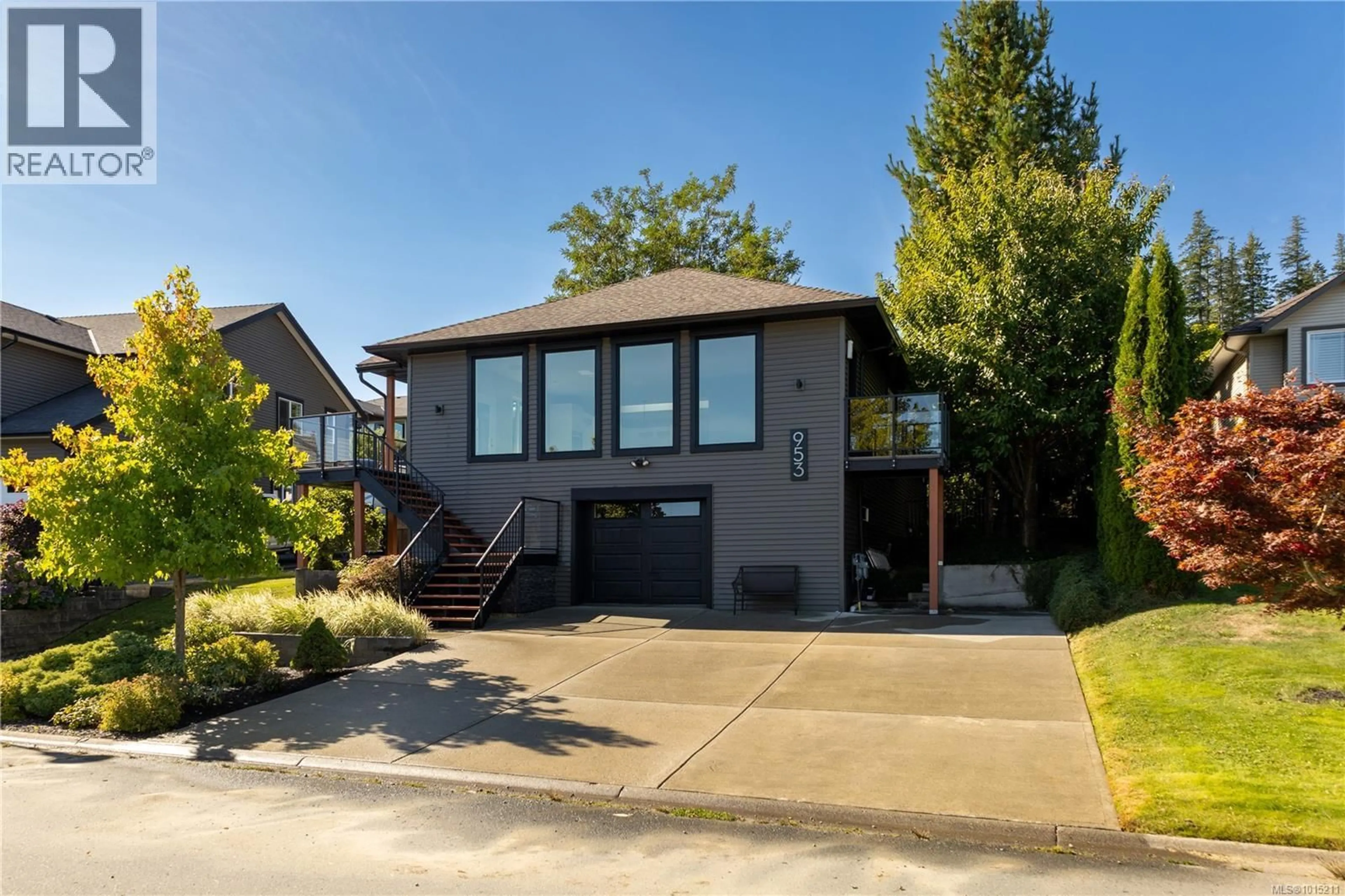953 HOLM ROAD, Campbell River, British Columbia V9H1V7
Contact us about this property
Highlights
Estimated valueThis is the price Wahi expects this property to sell for.
The calculation is powered by our Instant Home Value Estimate, which uses current market and property price trends to estimate your home’s value with a 90% accuracy rate.Not available
Price/Sqft$304/sqft
Monthly cost
Open Calculator
Description
Ultra modern and sophisticated, like new home offers 4 beds/3 baths in the home, perfect for family or 2 beds/2 baths upstairs with a 2 bed/1 bath separate suite that is almost as stunning as the upstairs! The suite flows seamlessly with the rest of the home. Fully renovated, energy-efficient ICF foundation, heat pump and hot water on demand. Over 2900 sqft & stunning coastal mountain views from a wall of windows on the main floor, a spacious open-concept living space. The standout kitchen shines with a 10'3'' quartz island under a chic chandelier, WOW skylights, wood cabinets, gold accents & brand-new appliances: double wall ovens, a BOSCH gas cooktop, dishwasher, and a gorgeous fridge. Value added renovations include: Siding, windows, plumbing, electrical, drywall, insulation, flooring, 2 heat pumps (with a mini-split on the lower level), bathrooms, fixtures, extra sound proofing between floors & new decks. Lush landscaping with tired backyard & patio areas, fully fenced. Triple driveway with separate suite parking and over sized 27ft garage with attached side workshop adding another 6.5 ft of width to the garage. You must see inside to appreciate this home. (id:39198)
Property Details
Interior
Features
Main level Floor
Laundry room
6'5 x 8'4Bedroom
8'11 x 11'5Ensuite
Primary Bedroom
15'11 x 1510Exterior
Parking
Garage spaces -
Garage type -
Total parking spaces 5
Property History
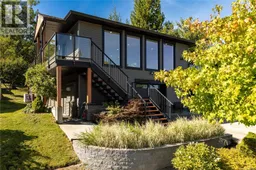 98
98
