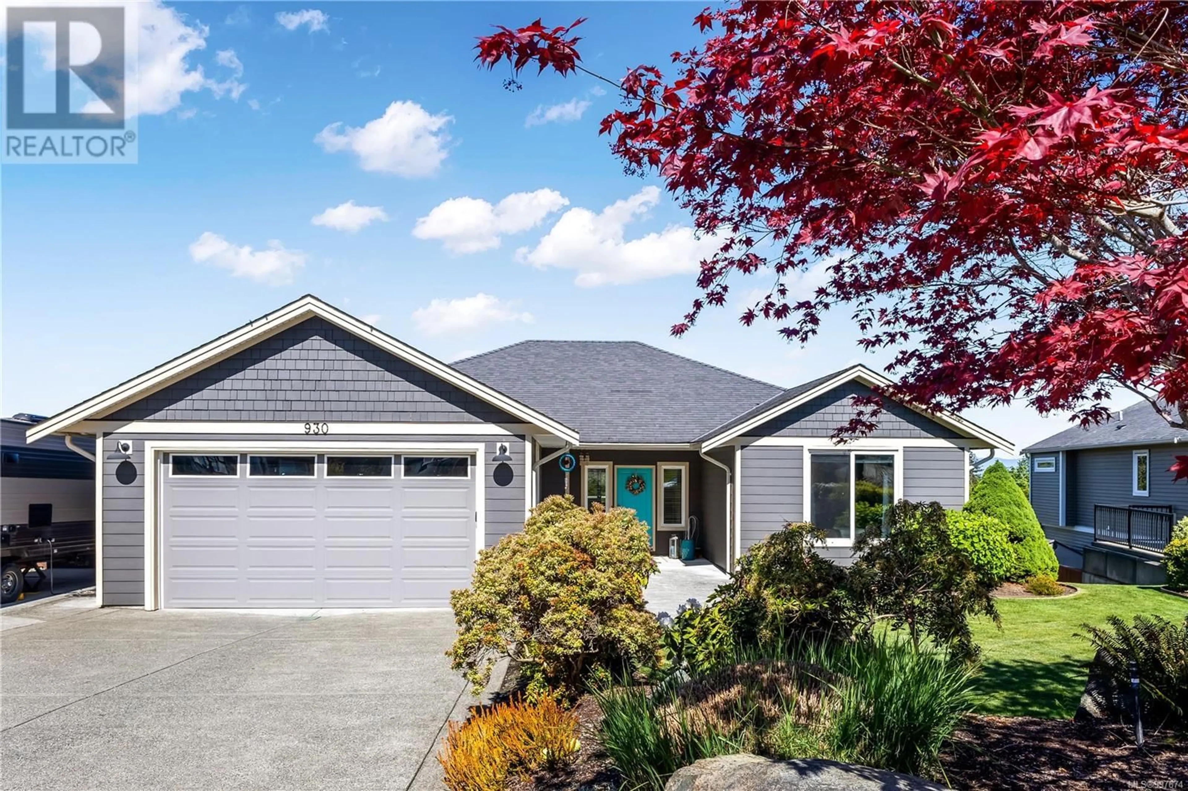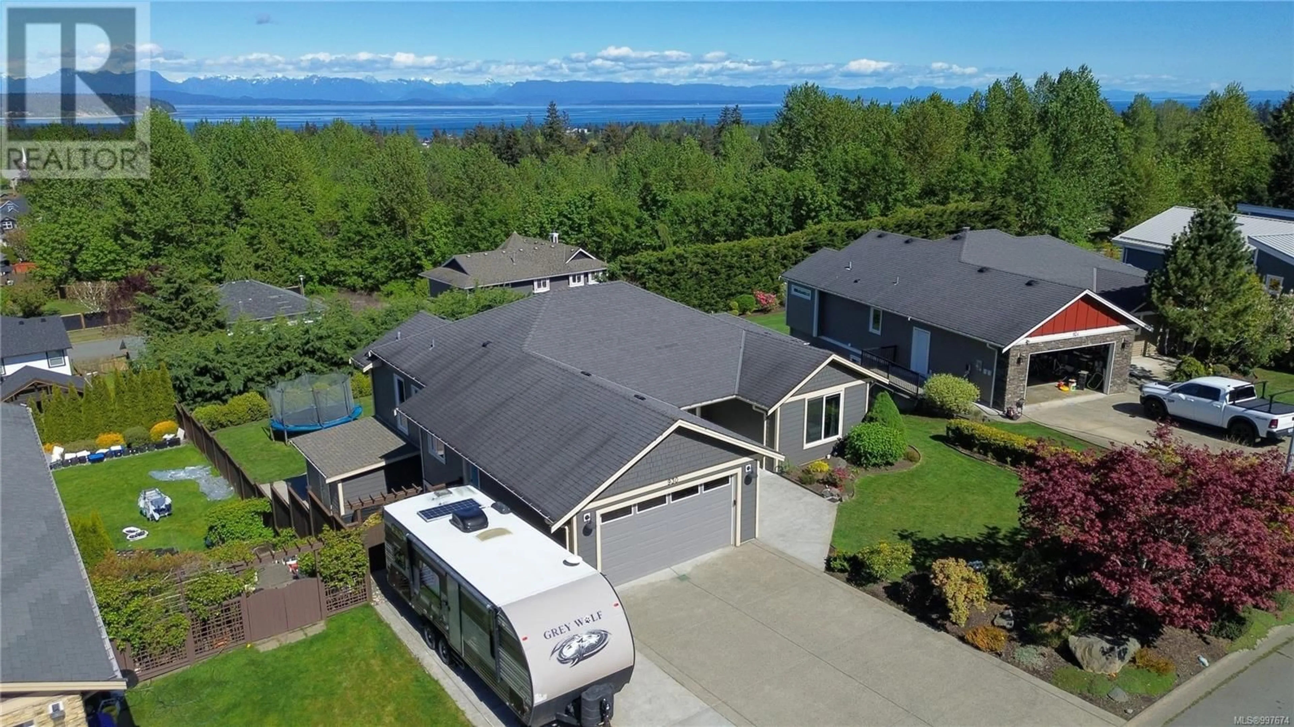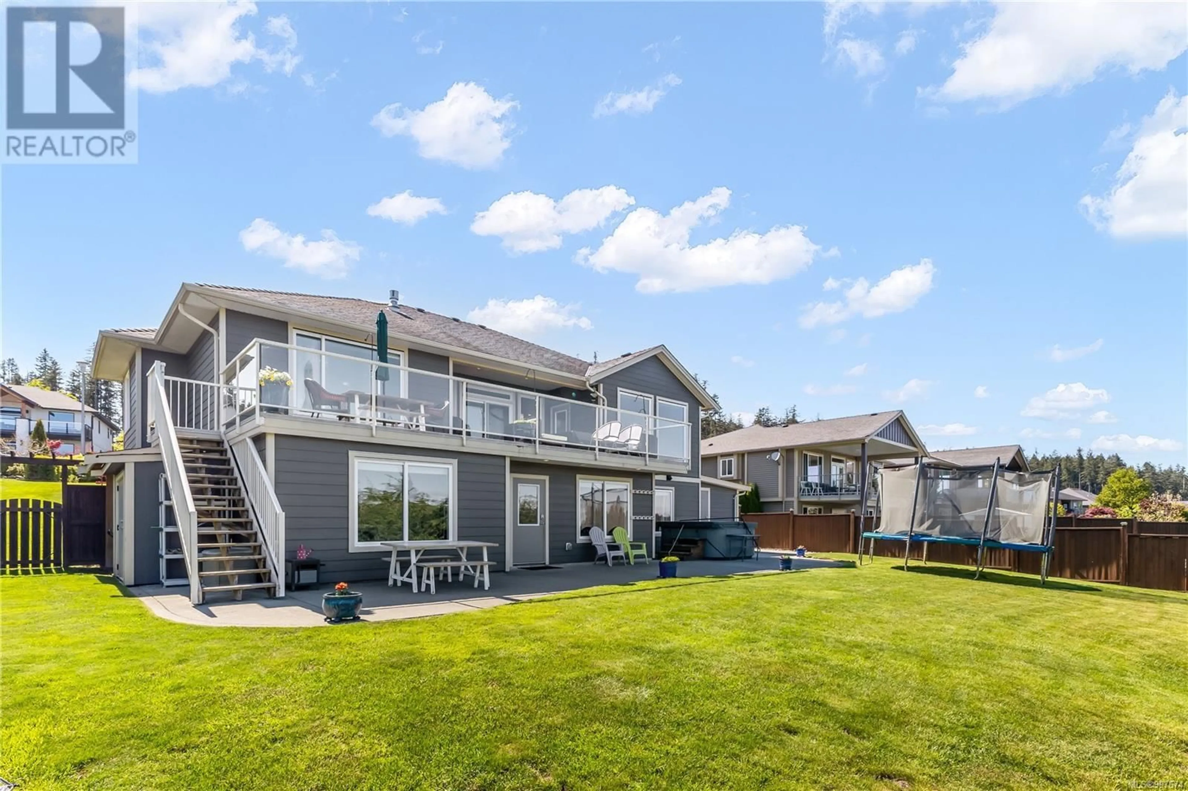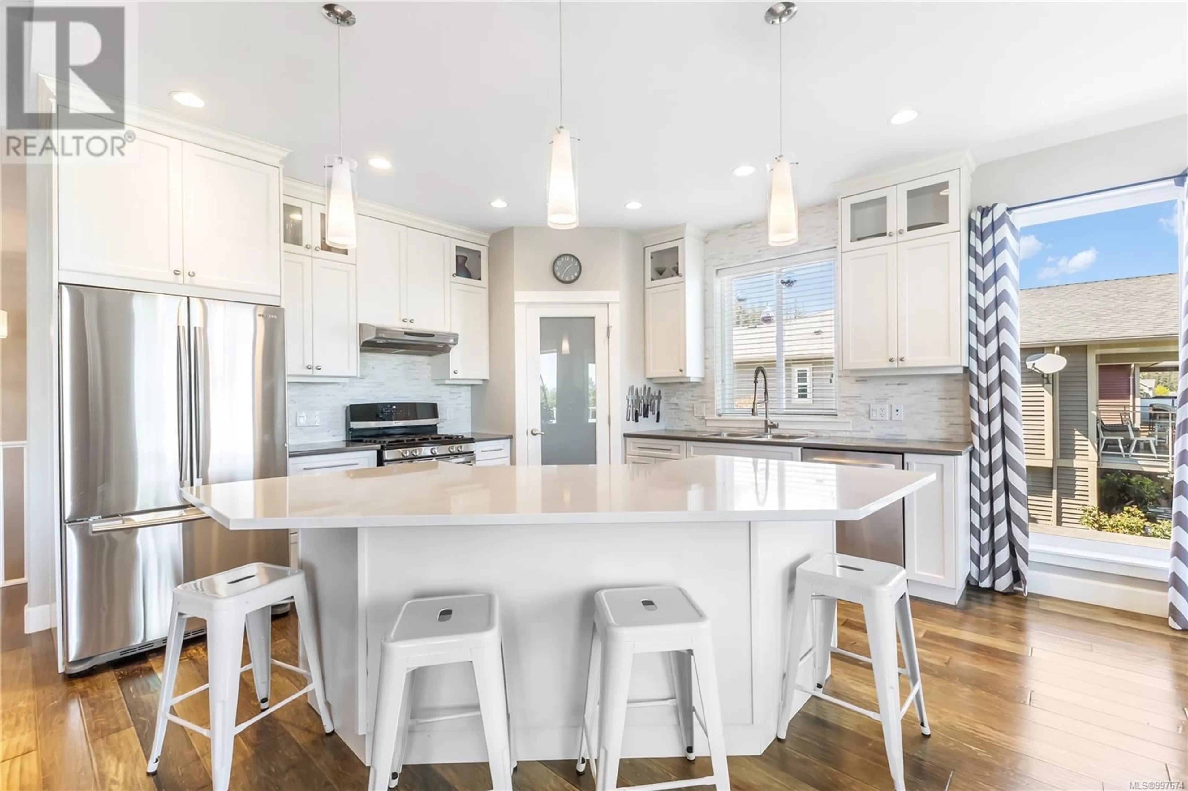930 TIMBERLINE DRIVE, Campbell River, British Columbia V9H0A8
Contact us about this property
Highlights
Estimated ValueThis is the price Wahi expects this property to sell for.
The calculation is powered by our Instant Home Value Estimate, which uses current market and property price trends to estimate your home’s value with a 90% accuracy rate.Not available
Price/Sqft$345/sqft
Est. Mortgage$5,325/mo
Tax Amount ()$8,277/yr
Days On Market20 hours
Description
Welcome to this exceptionally spacious and bright 7-bedroom, 3-bathroom home in a sought-after Willow Point neighbourhood. The main level features a warm and inviting great room with expansive windows that fill the space with natural light, showcasing beautiful mountain views. Hardwood floors, 9-foot ceilings, and a floor-to-ceiling rock fireplace create a welcoming, elegant atmosphere. The kitchen is both functional and stylish, with rich cabinetry, a full working island, and a generous dining area that opens to a covered deck—perfect for relaxing or entertaining year-round. Upstairs, you'll find 3 bedrooms and 2 full bathrooms, including a spacious primary suite with a 5-piece ensuite and walk-in closet. The fully finished lower level adds incredible flexibility with 4 additional bedrooms, a media room, full bathroom, and plenty of storage. Located close to all levels of schools, parks, walking trails, and the amenities of Willow Point, this home offers the perfect balance of space, comfort, and convenience. (id:39198)
Property Details
Interior
Features
Main level Floor
Kitchen
15'6 x 14'9Living room
15'6 x 16'0Dining room
8'6 x 14'9Primary Bedroom
20'5 x 14'10Exterior
Parking
Garage spaces -
Garage type -
Total parking spaces 2
Property History
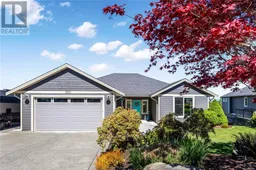 92
92