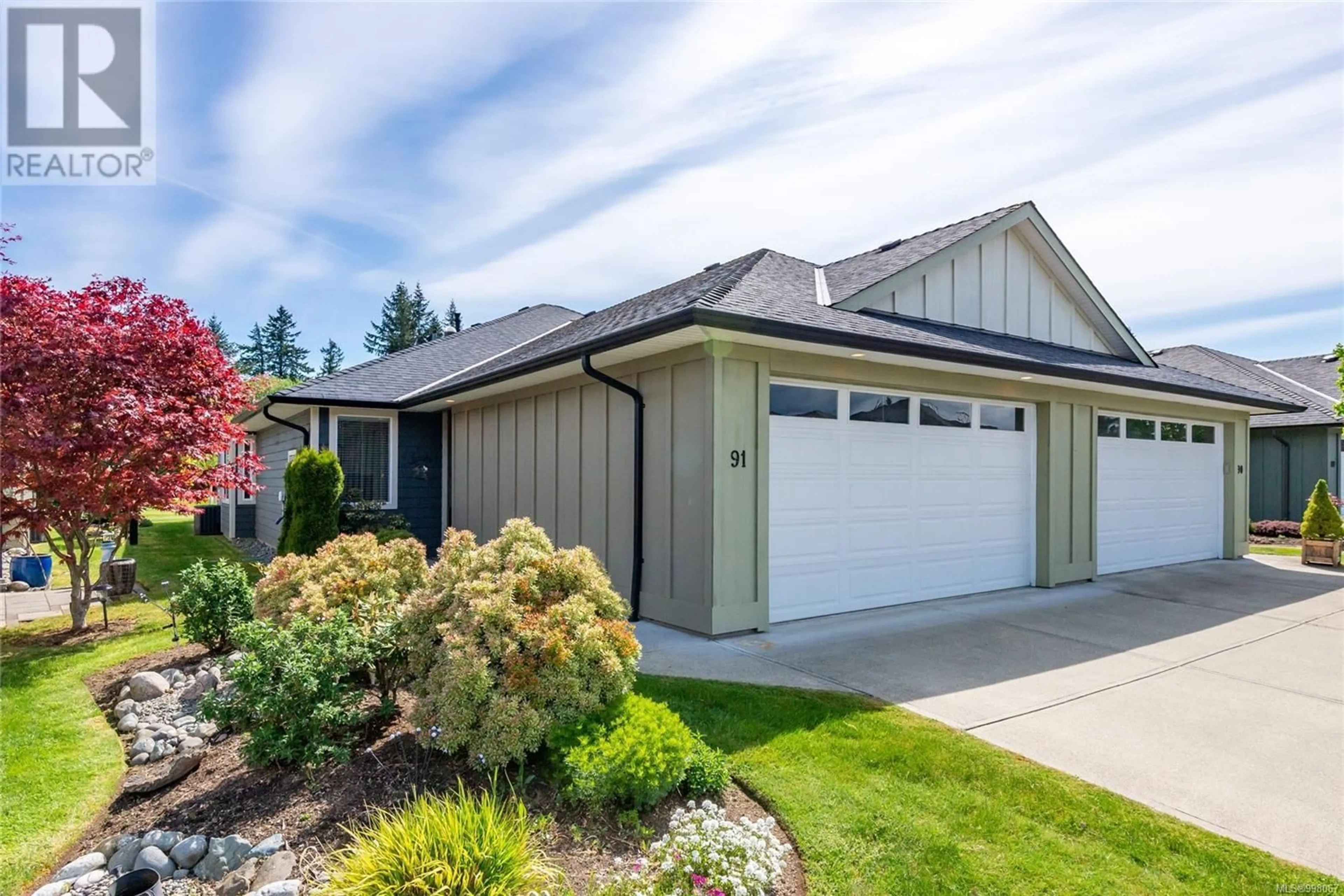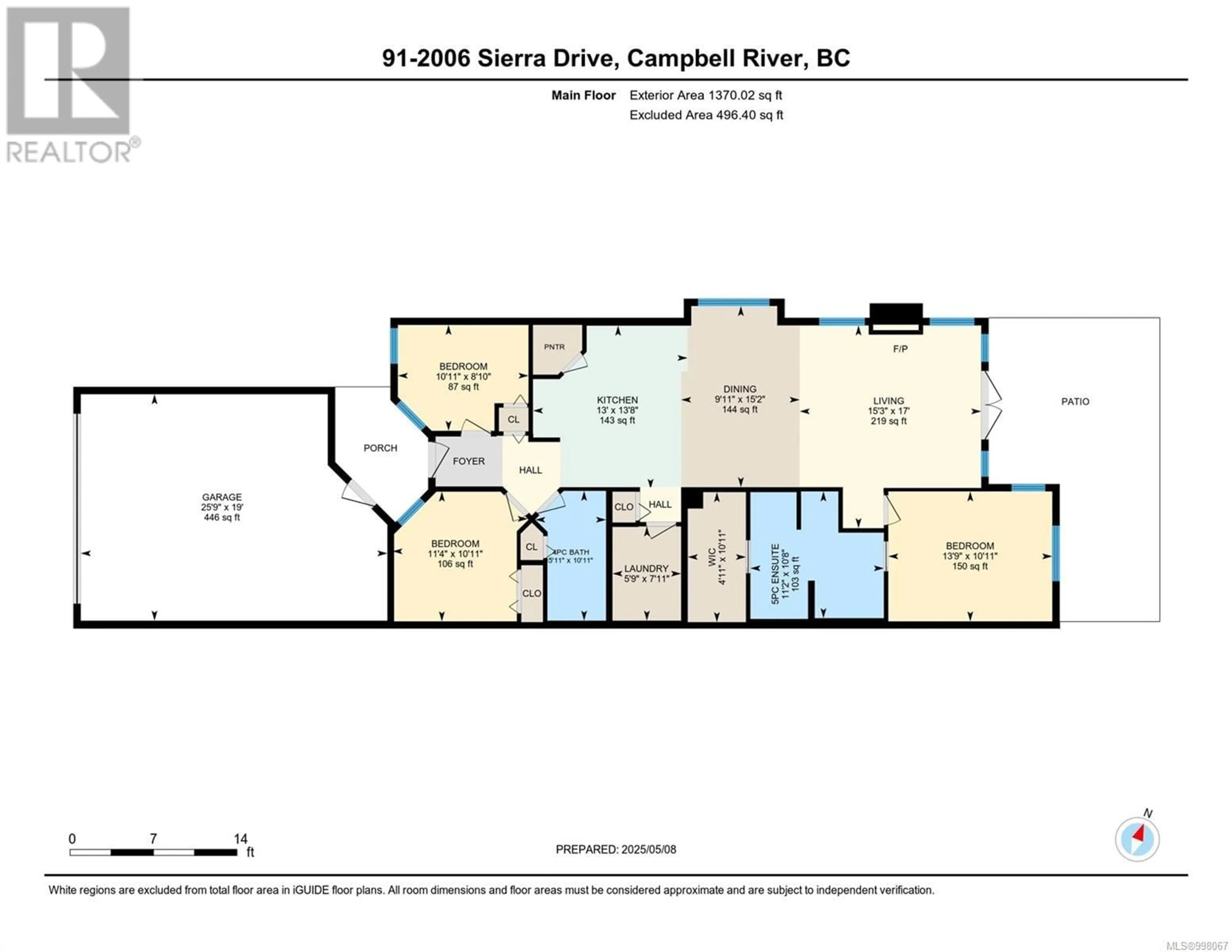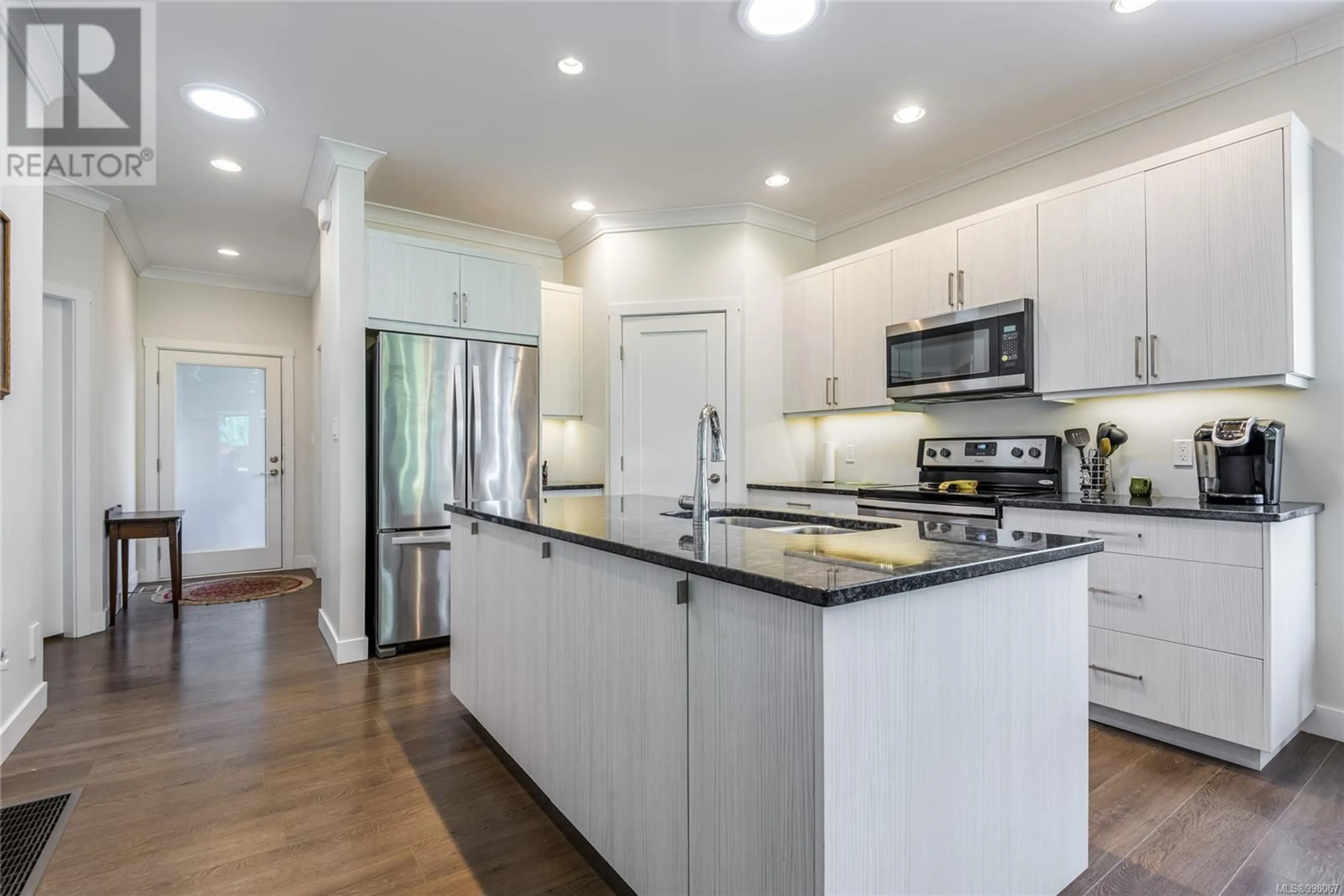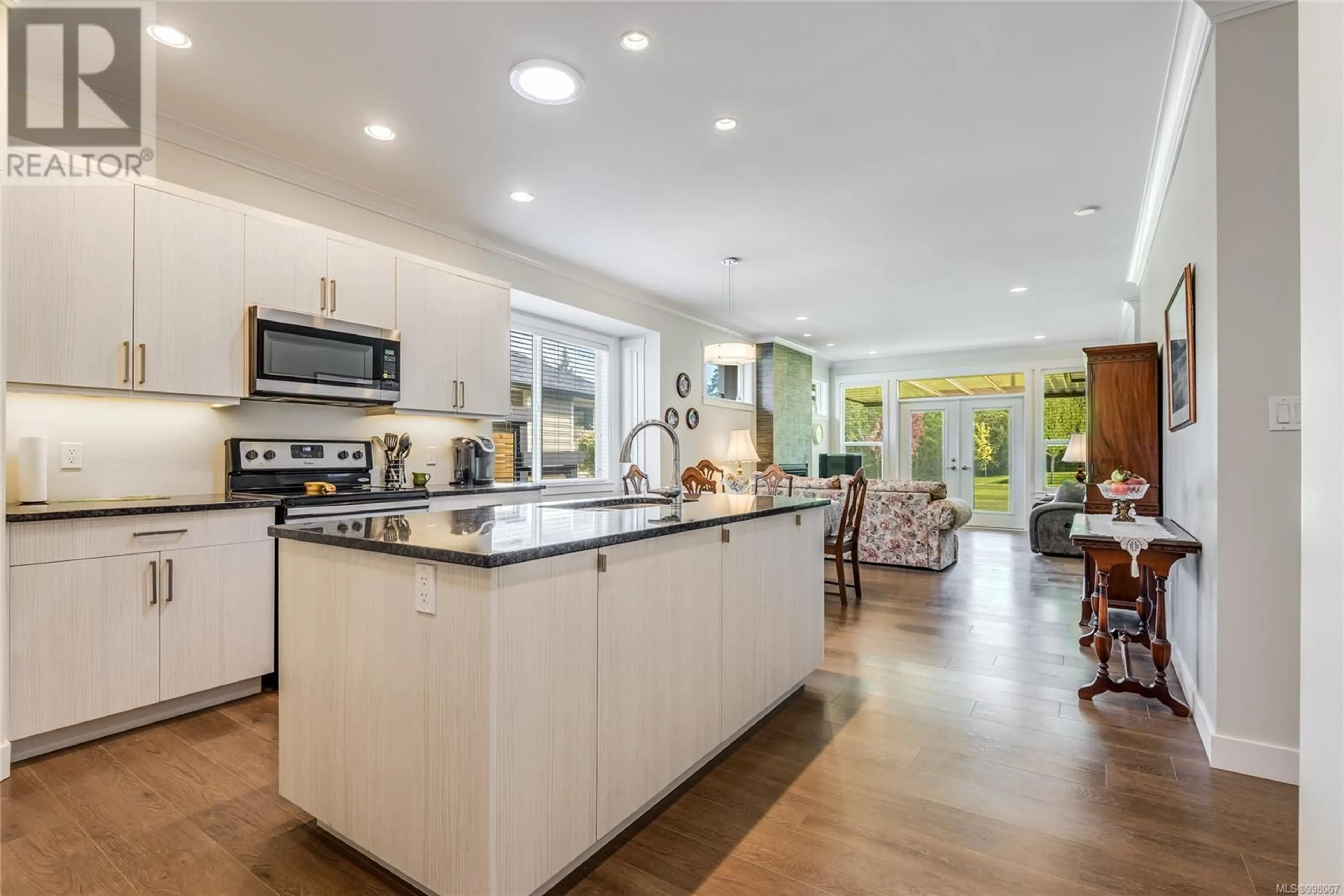91 - 2006 SIERRA DRIVE, Campbell River, British Columbia V9H1V6
Contact us about this property
Highlights
Estimated ValueThis is the price Wahi expects this property to sell for.
The calculation is powered by our Instant Home Value Estimate, which uses current market and property price trends to estimate your home’s value with a 90% accuracy rate.Not available
Price/Sqft$505/sqft
Est. Mortgage$2,958/mo
Maintenance fees$262/mo
Tax Amount ()$4,245/yr
Days On Market1 day
Description
Enjoy a carefree lifestyle in sought after ''Shades of Green''. This spacious 2 bedroom + office/den, 2 bathroom patio home backs onto the beautifully manicured Campbell River Golf & Country Club. The great room concept offers plenty of room for entertaining guests and gives you a light spacious feel. Various light tubes add to the natural lighting throughout. Cozy gas fireplace in the living room that easily heats the entire space. The large primary bedroom is located at the rear of the unit, and offers a large 5 piece ensuite with separate soaker tub and stand up shower as well as a big walk in closet. The second bedroom conveniently located at the front and close to the full main bathroom. The den shares a double sided closet with the entry, making it a possible 3rd bed/guest room. The large patio has a custom aluminum roof for year around use and enjoyment. Up to 2 cats and/or dogs or one of each. All you need to do is grab your clubs and head to the Tee! Quick possession possible. (id:39198)
Property Details
Interior
Features
Main level Floor
Laundry room
5'8 x 7'10Den
8'11 x 10'11Bedroom
10'4 x 10'11Kitchen
9'8 x 12'9Exterior
Parking
Garage spaces -
Garage type -
Total parking spaces 2
Condo Details
Inclusions
Property History
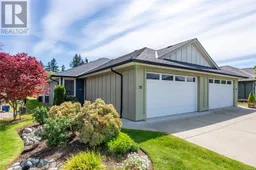 43
43
