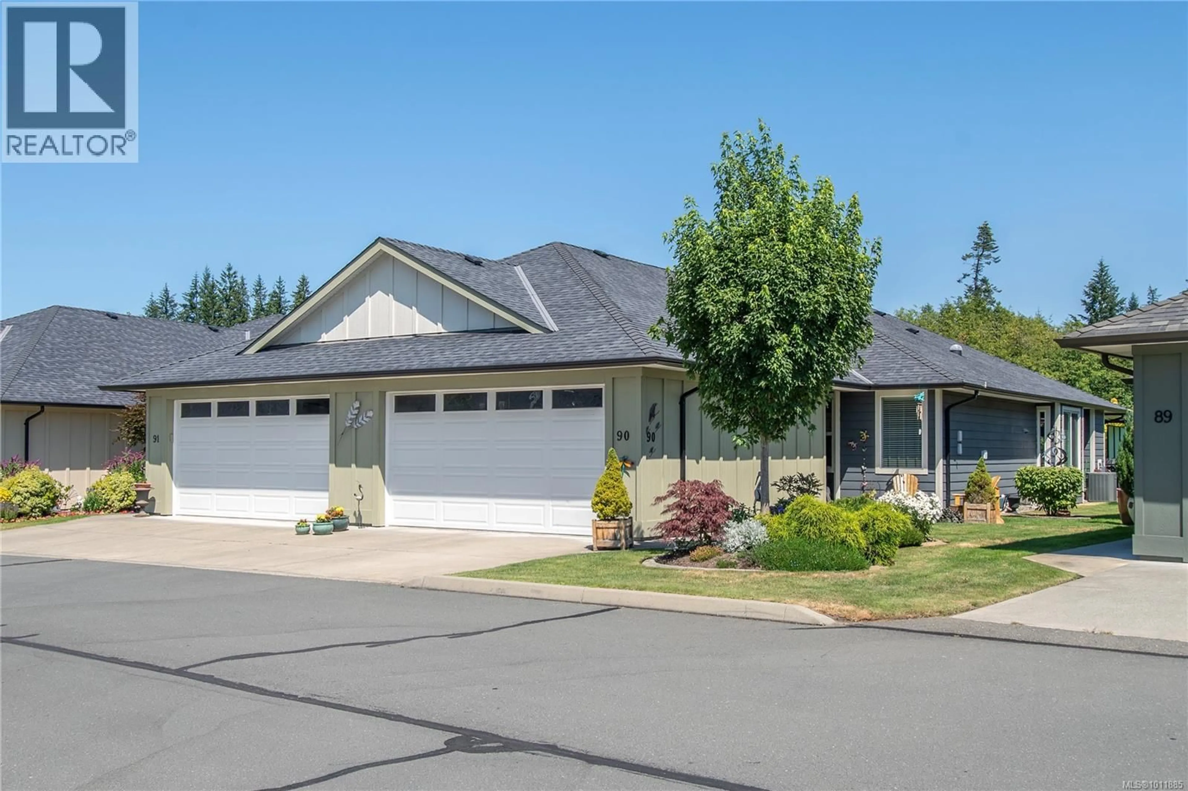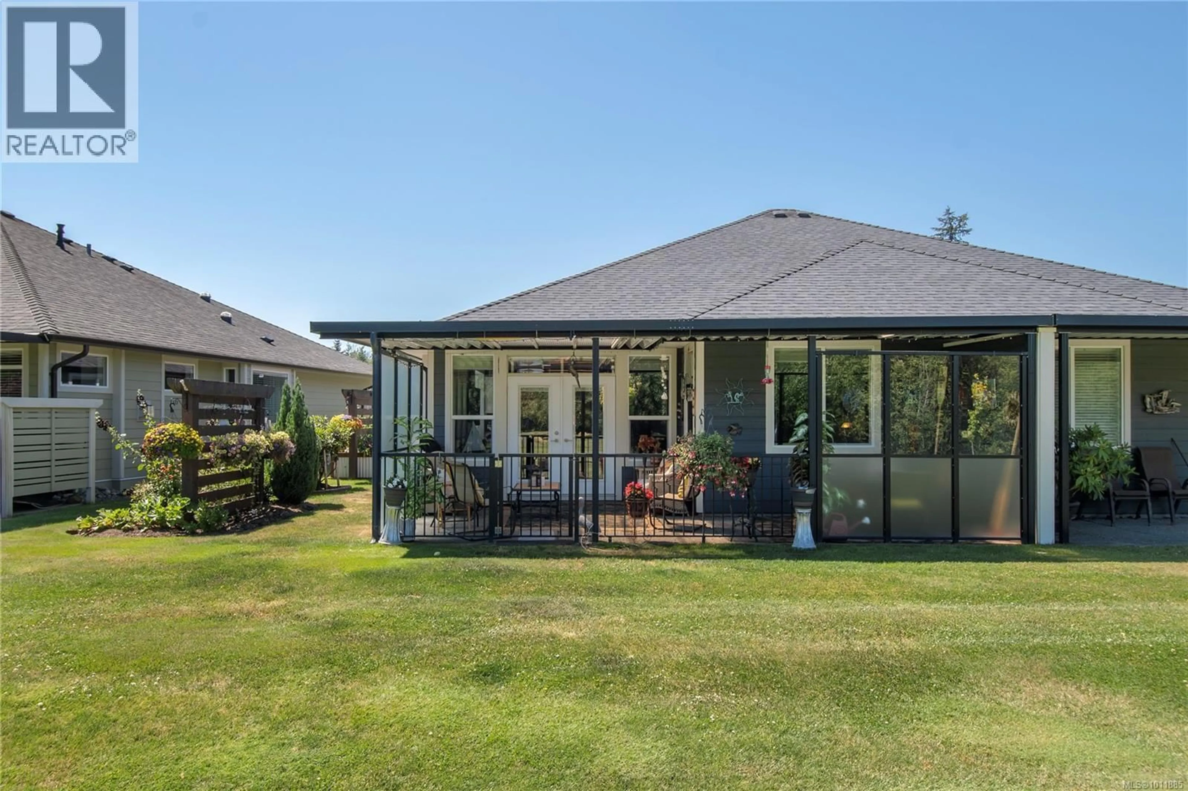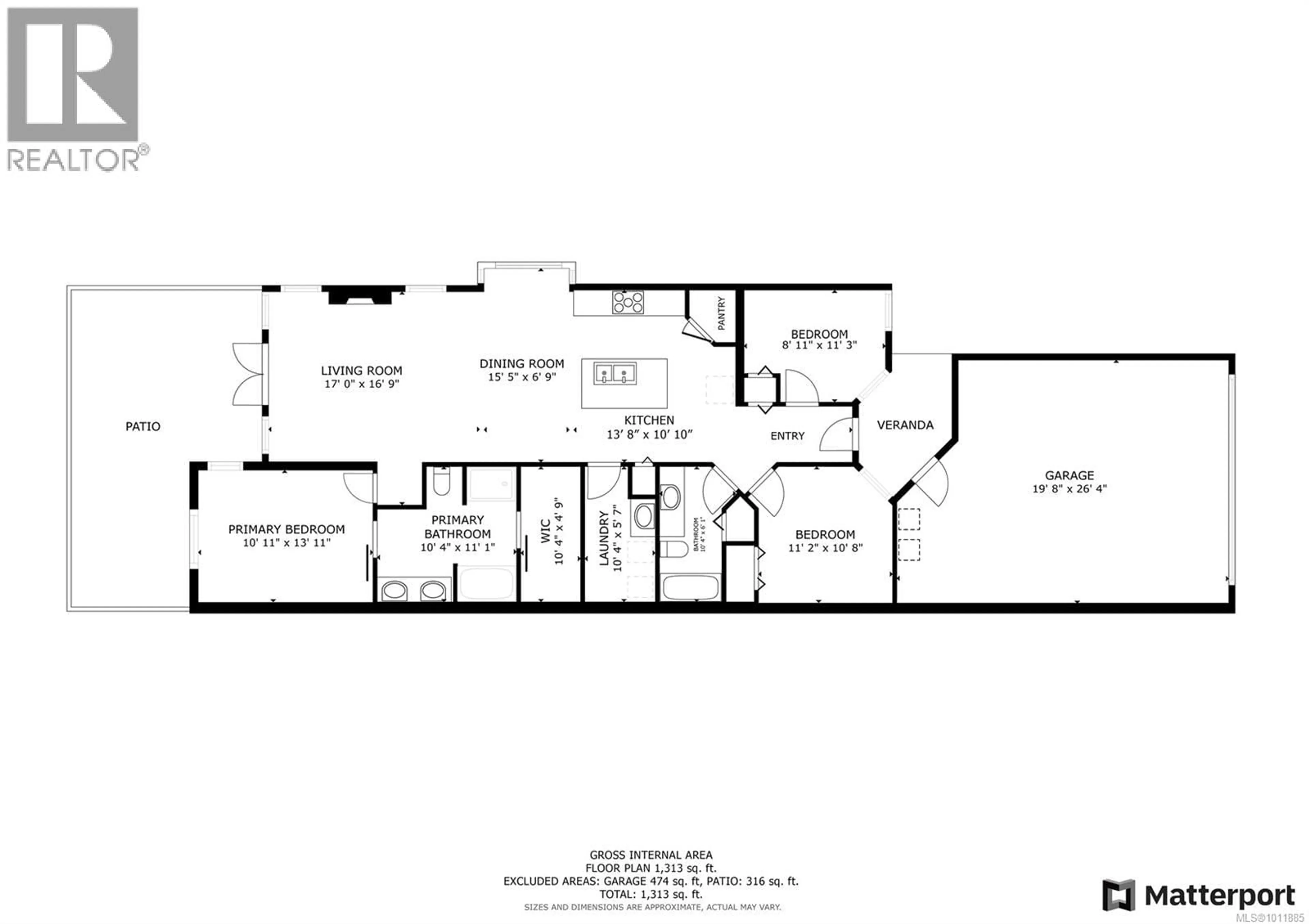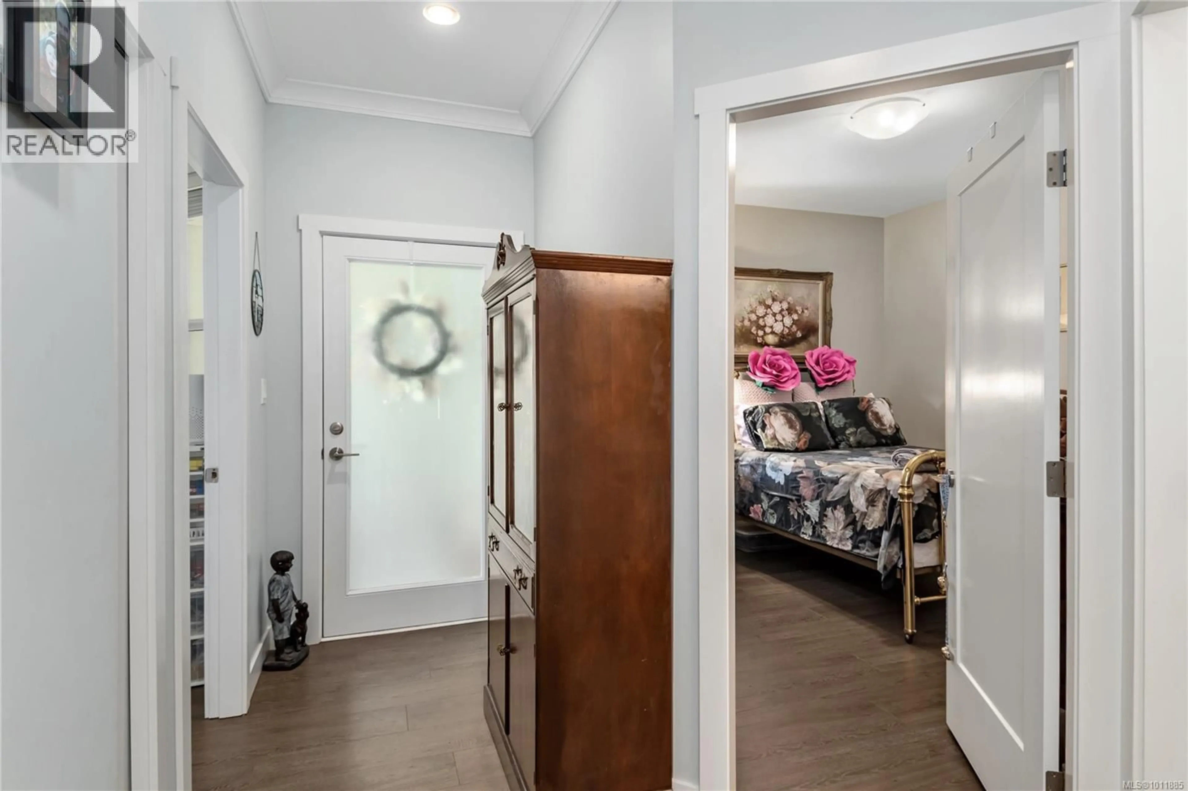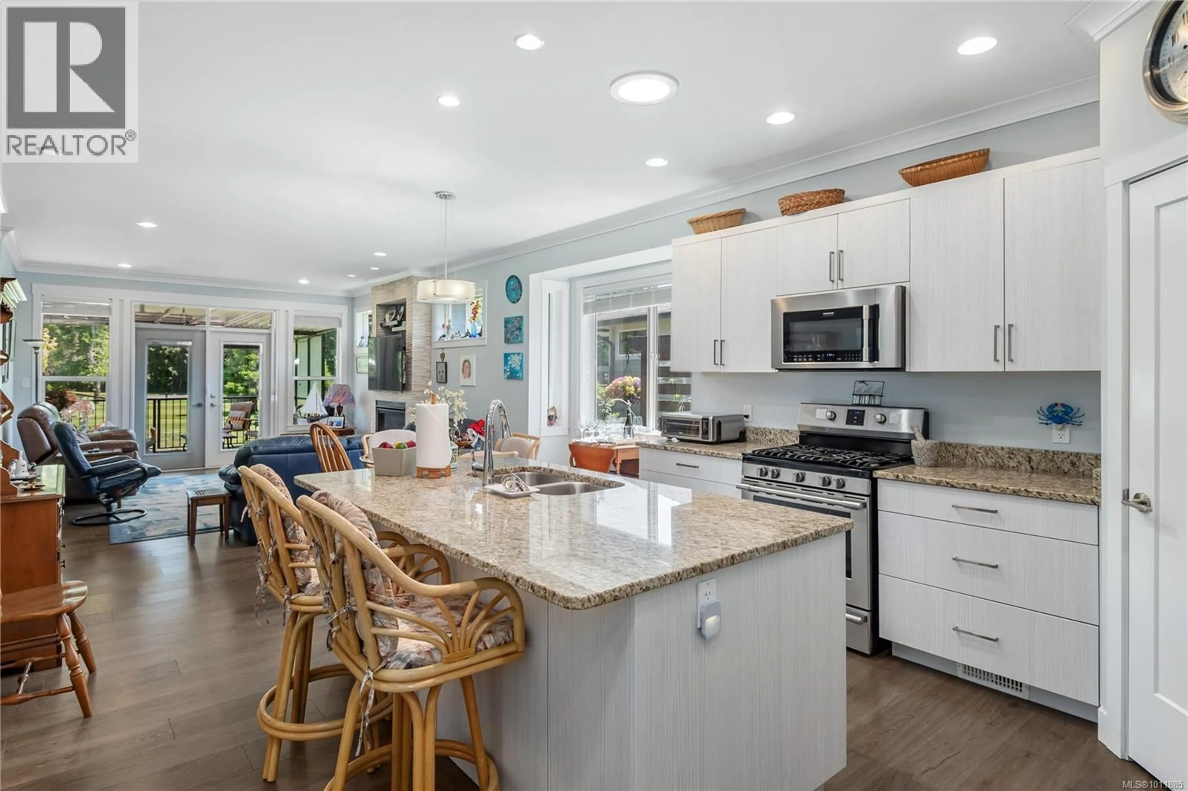90 - 2006 SIERRA DRIVE, Campbell River, British Columbia V9H1V6
Contact us about this property
Highlights
Estimated valueThis is the price Wahi expects this property to sell for.
The calculation is powered by our Instant Home Value Estimate, which uses current market and property price trends to estimate your home’s value with a 90% accuracy rate.Not available
Price/Sqft$528/sqft
Monthly cost
Open Calculator
Description
This modern patio home in the newest phase of Shades of Green Estates epitomizes upscale luxury and effortless living. Ample windows flood the open concept unit with natural light, highlighting the 9’ ceilings and excellent floor plan. Two bedrooms are situated at the front, while the primary bedroom at the back boasts a dream ensuite with dual sinks, a stand-up shower, and a jacuzzi tub. The chef’s kitchen, featuring a gas range and granite countertops, seamlessly blends into the dining area and living room, complete with a gas fireplace and access to the private covered patio. This outdoor space is perfect for morning coffee or entertaining friends. Set back from the tee box, it offers privacy without the worry of stray golf balls. This turnkey home includes a double attached garage and is located in a pet-friendly complex, providing a relaxing setting with the convenience of a modern build. (id:39198)
Property Details
Interior
Features
Main level Floor
Primary Bedroom
13'11 x 10'11Laundry room
5'7 x 10'4Kitchen
10'10 x 13'8Living room
Condo Details
Inclusions
Property History
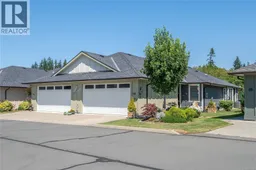 31
31
