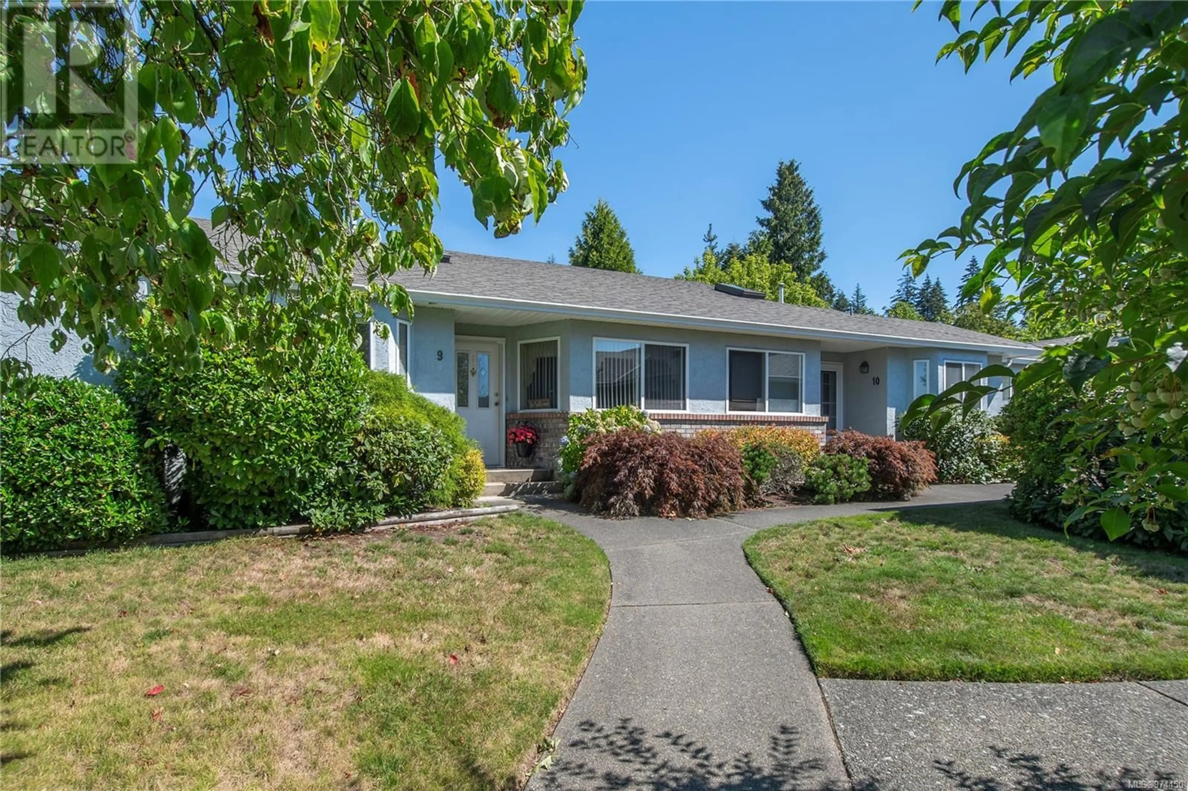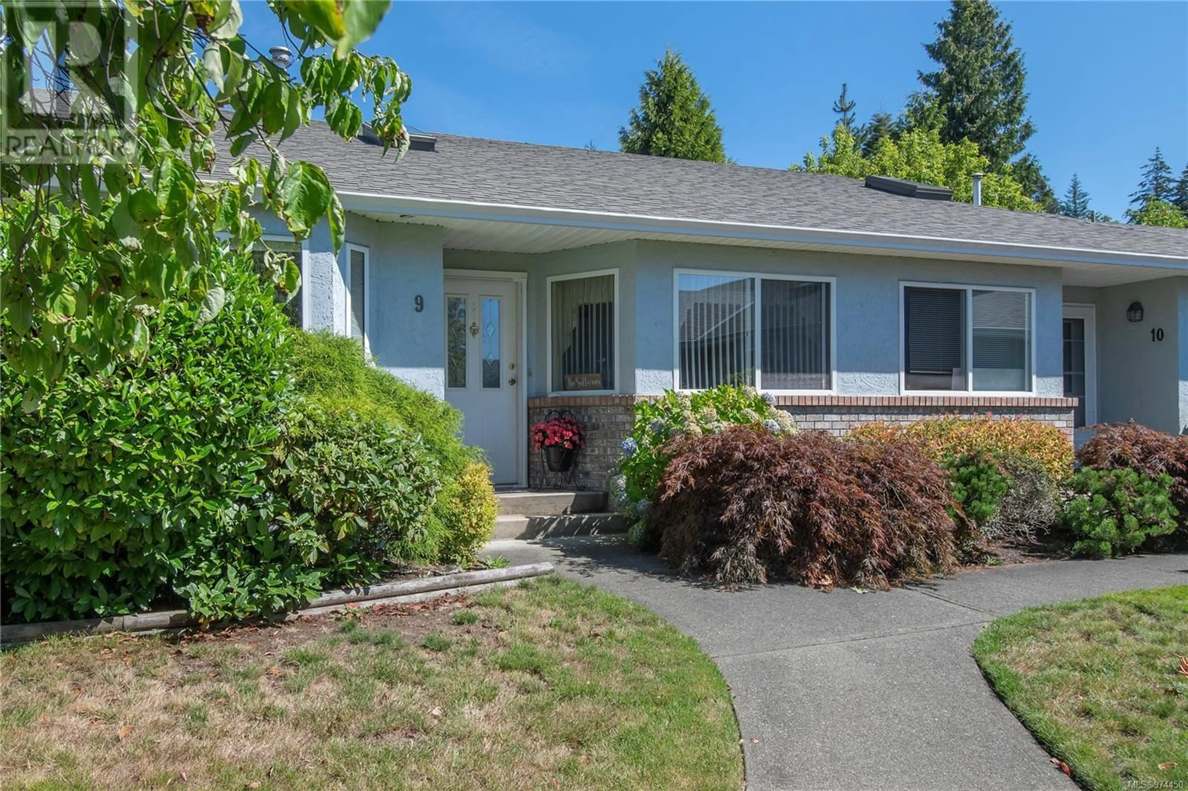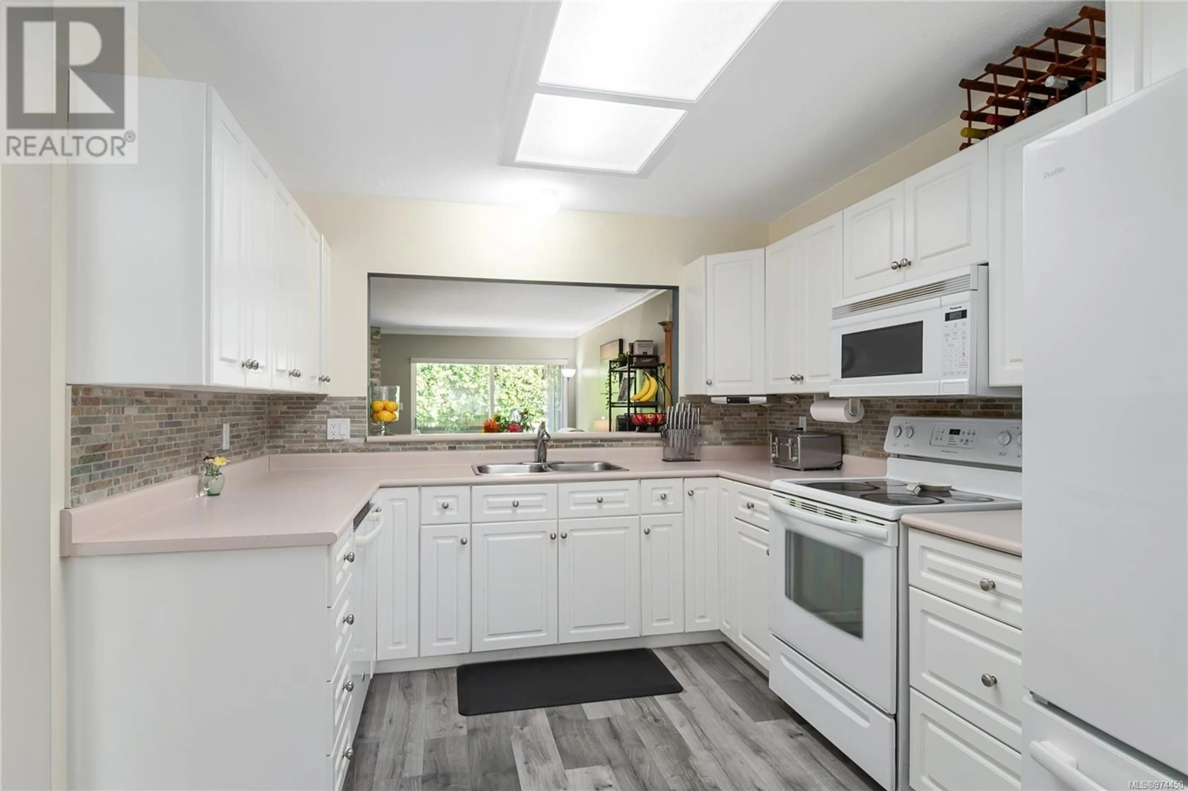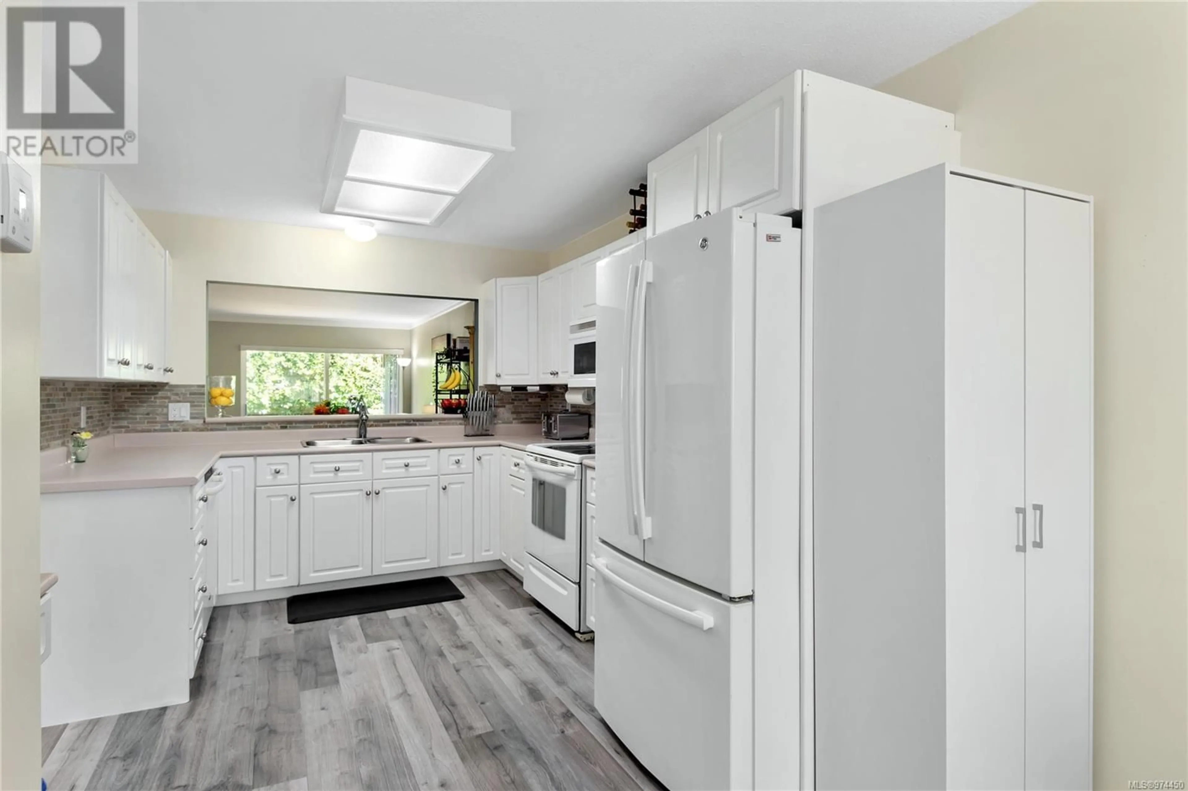9 595 Evergreen Rd, Campbell River, British Columbia V9W7R4
Contact us about this property
Highlights
Estimated ValueThis is the price Wahi expects this property to sell for.
The calculation is powered by our Instant Home Value Estimate, which uses current market and property price trends to estimate your home’s value with a 90% accuracy rate.Not available
Price/Sqft$382/sqft
Est. Mortgage$1,846/mo
Maintenance fees$461/mo
Tax Amount ()-
Days On Market219 days
Description
Welcome to #9 595 Evergreen. This 2-bedroom, 2-bath patio home in Dogwood Glen has it all! Tucked away in a peaceful complex yet just minutes from shopping, the hospital, and recreational spots, it offers the best of both worlds. Step inside to a welcoming kitchen and eating area, perfect for casual meals or morning coffee. The kitchen provides plenty of counter space and modern appliances, making meal prep a breeze. Just beyond the kitchen is a spacious dining and living area, featuring a cozy gas fireplace for chilly evenings. The living room opens to your private patio through sliding glass doors—an ideal spot for outdoor gatherings or relaxing in the fresh air. With two generous bedrooms, including a primary suite with its own ensuite bathroom, this home combines comfort and convenience. Additional features include a carport, extra storage unit, and pet-friendly (with some restrictions). Don’t miss your chance to call Dogwood Glen home—where comfort, style, and convenience come together! Give your agent a call to set up a showing. (id:39198)
Property Details
Interior
Main level Floor
Entrance
6'5 x 18'10Bedroom
10'3 x 12'2Bathroom
Ensuite
Exterior
Parking
Garage spaces 1
Garage type Carport
Other parking spaces 0
Total parking spaces 1
Condo Details
Inclusions
Property History
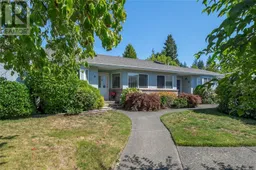 27
27
