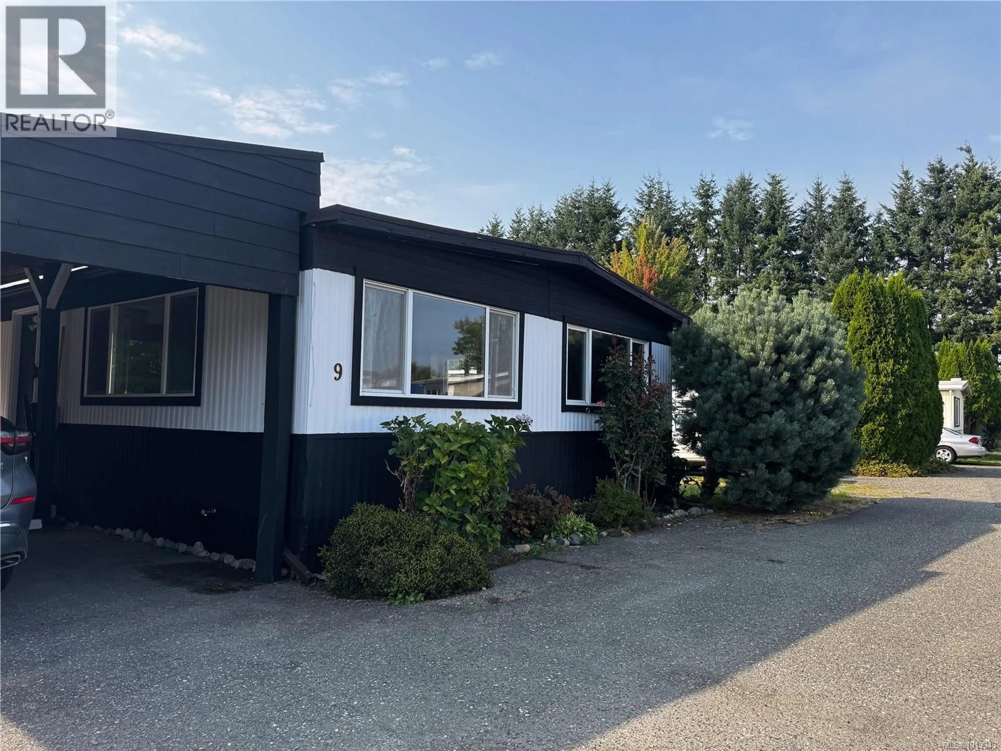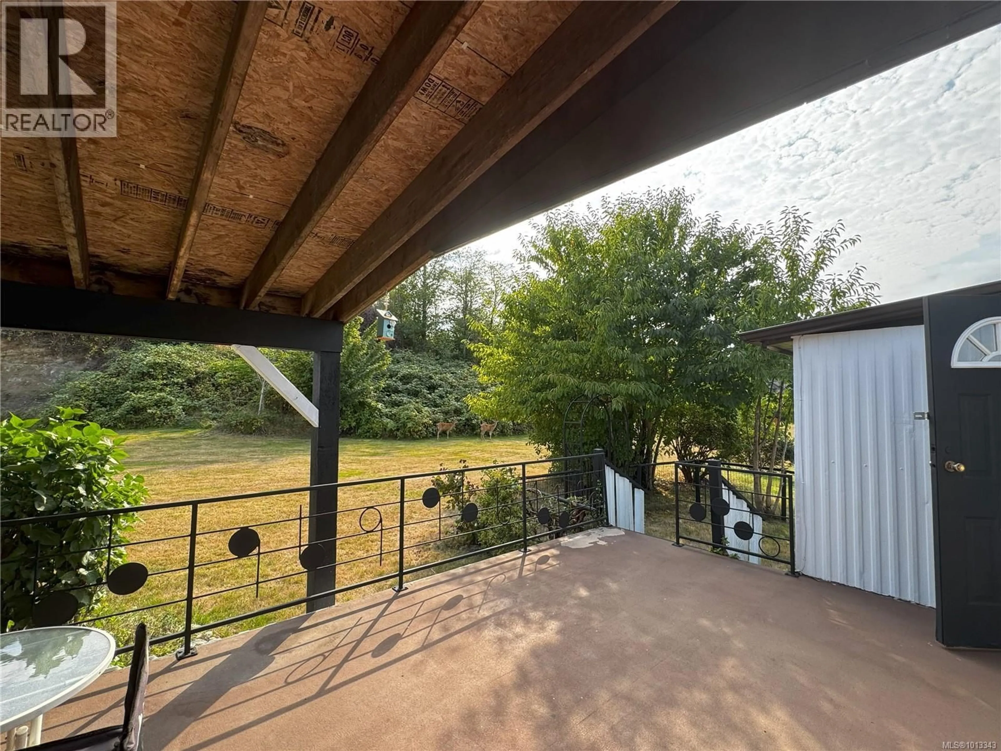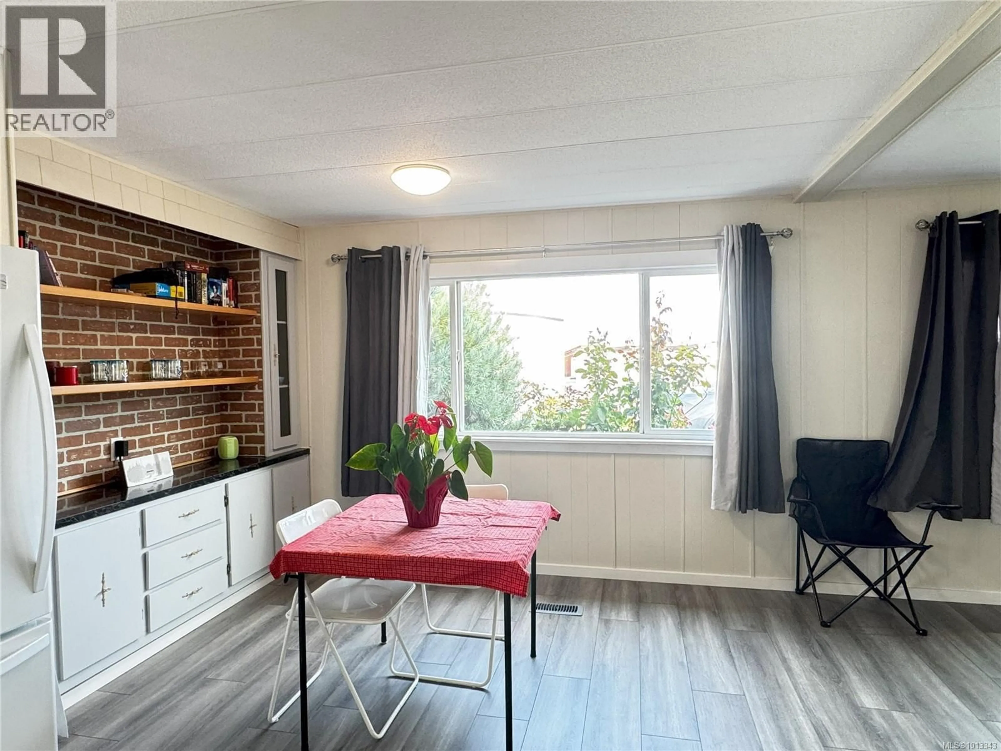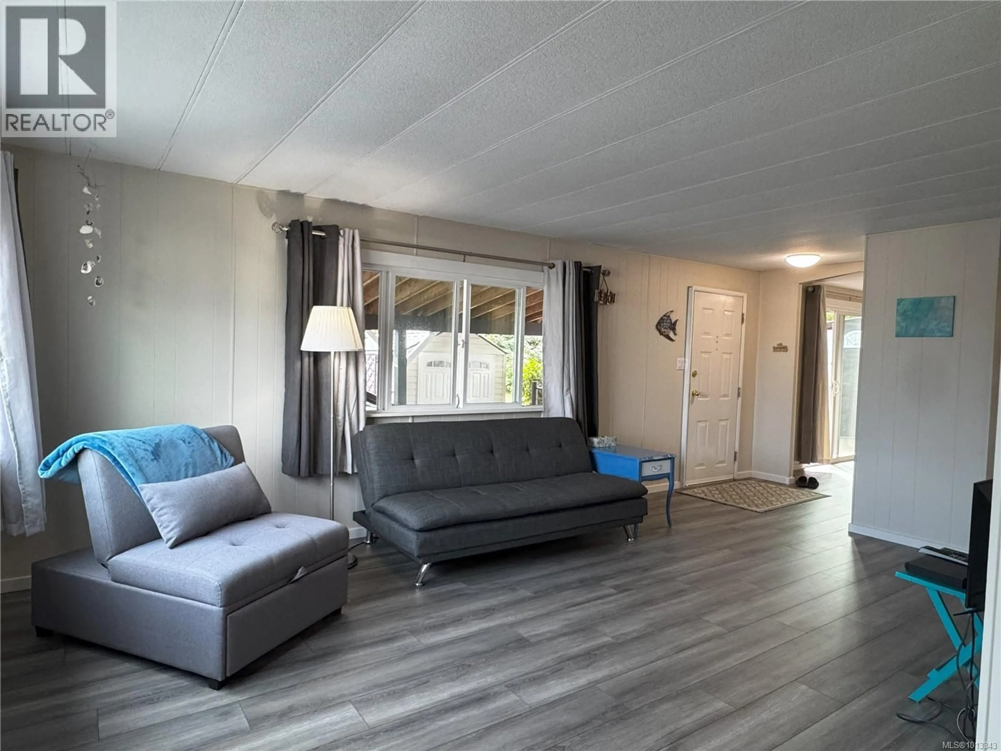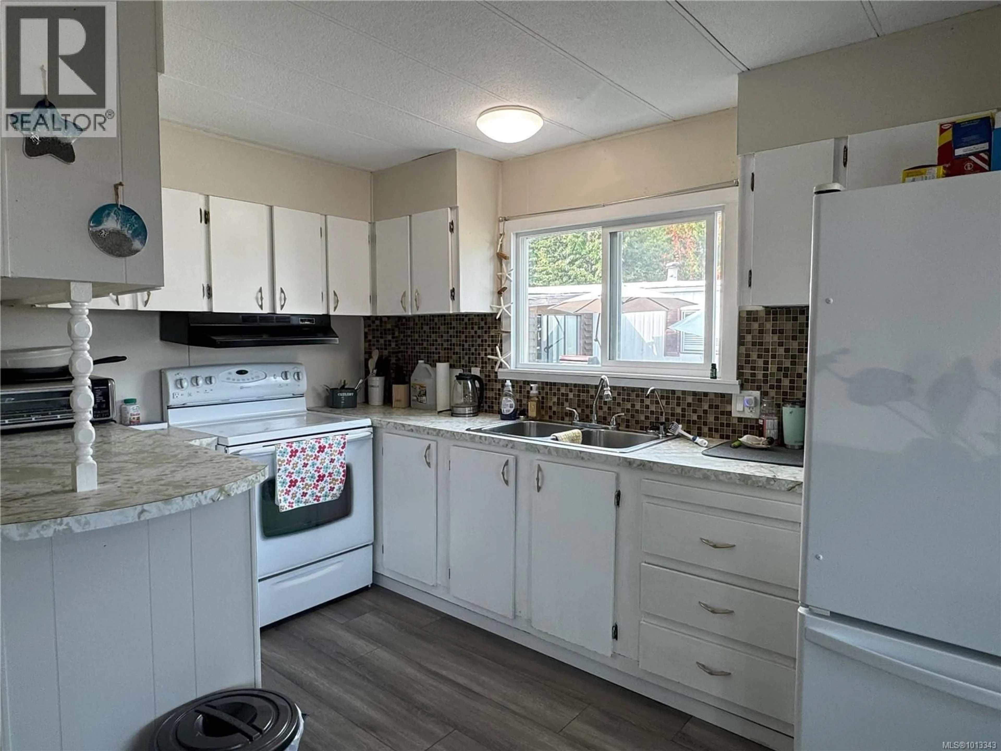9 - 1451 PERKINS ROAD, Campbell River, British Columbia V9W4R8
Contact us about this property
Highlights
Estimated valueThis is the price Wahi expects this property to sell for.
The calculation is powered by our Instant Home Value Estimate, which uses current market and property price trends to estimate your home’s value with a 90% accuracy rate.Not available
Price/Sqft$215/sqft
Monthly cost
Open Calculator
Description
Welcome to 9-1451 Perkins Road! Tucked away at the end of a quiet no-through road, this spacious 3 bedroom, 2 bathroom home is designed for comfort and ease. Inside, you’ll love the fresh updates, including brand-new flooring throughout and a brand-new heat pump to keep you comfortable in every season. The layout offers plenty of space for guests or hobbies, while the attached workshop is a dream for DIY projects, crafts, or extra storage. Step outside and enjoy the natural surroundings — it’s not unusual to see deer wandering right past your front door, creating a serene and welcoming atmosphere. This 55+ park is also small-pet friendly, so your furry companion will feel right at home too. Move-in ready, low-maintenance, and located in a peaceful area of Campbell River, this home has everything you need to settle in and start your next chapter. Book your showing today and see for yourself why this home is the perfect fit! (id:39198)
Property Details
Interior
Features
Main level Floor
Laundry room
8 x 5Kitchen
Entrance
6'3 x 5'8Dining room
10'3 x 7'9Exterior
Parking
Garage spaces -
Garage type -
Total parking spaces 2
Property History
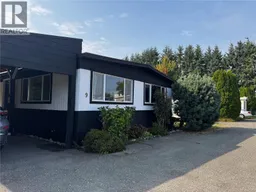 27
27
