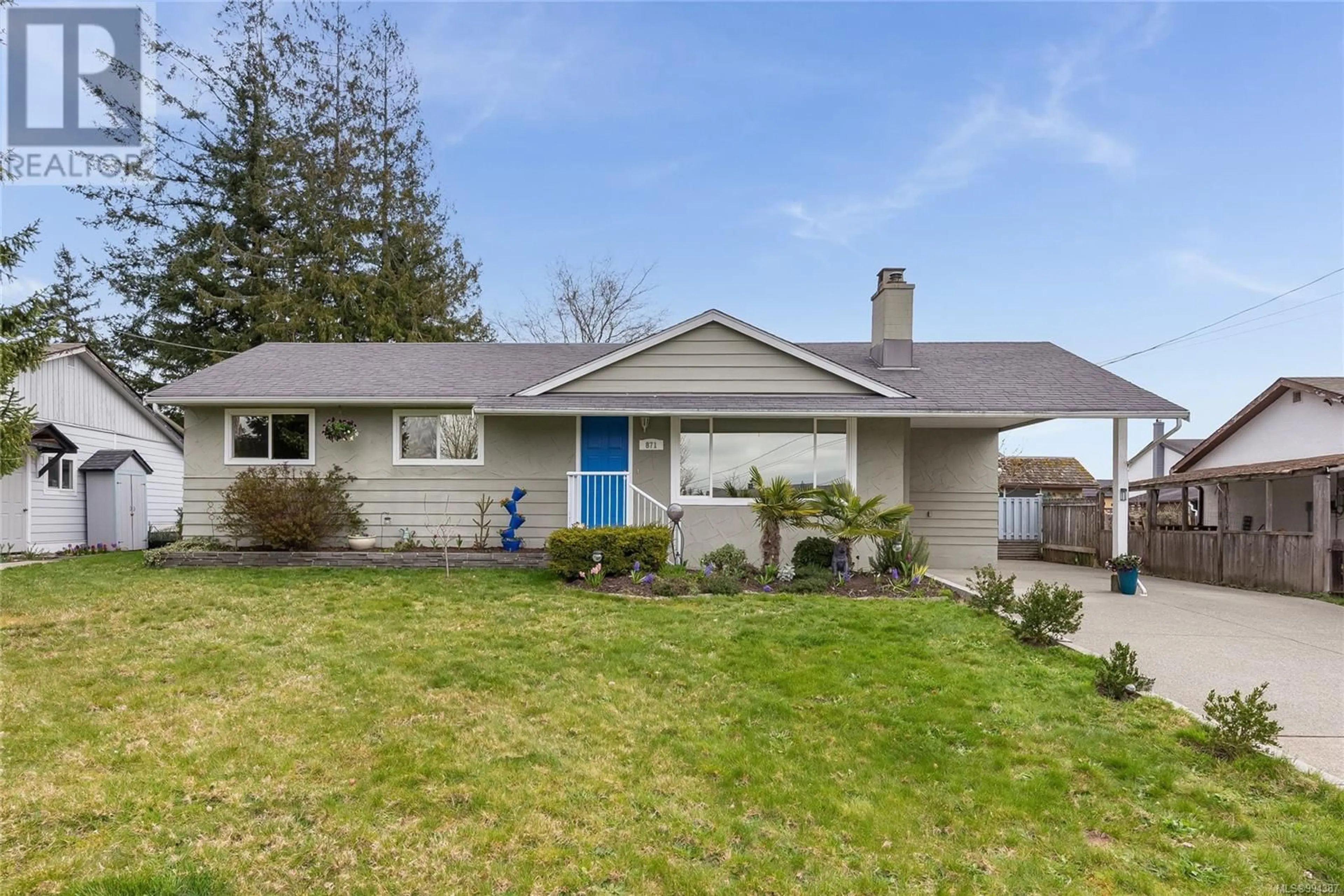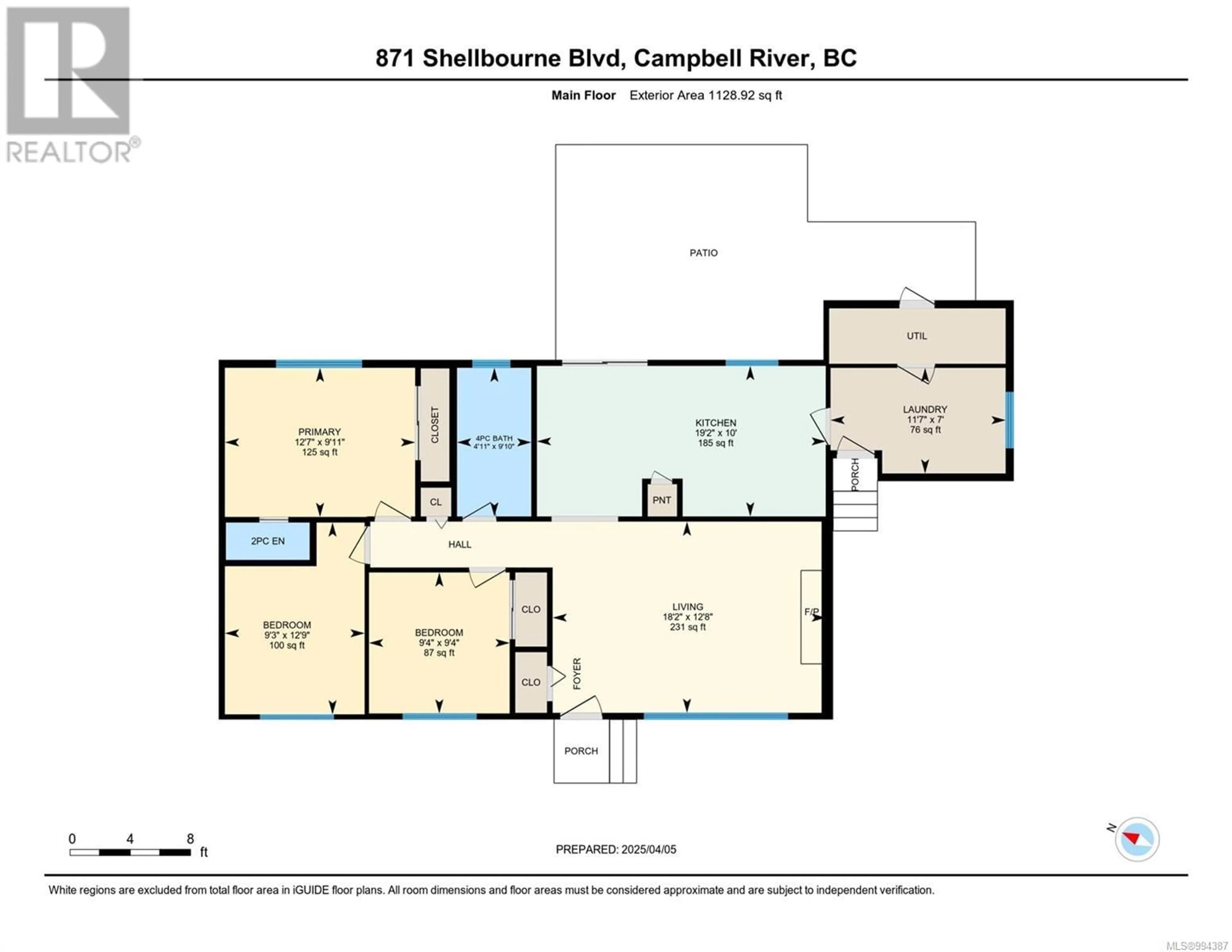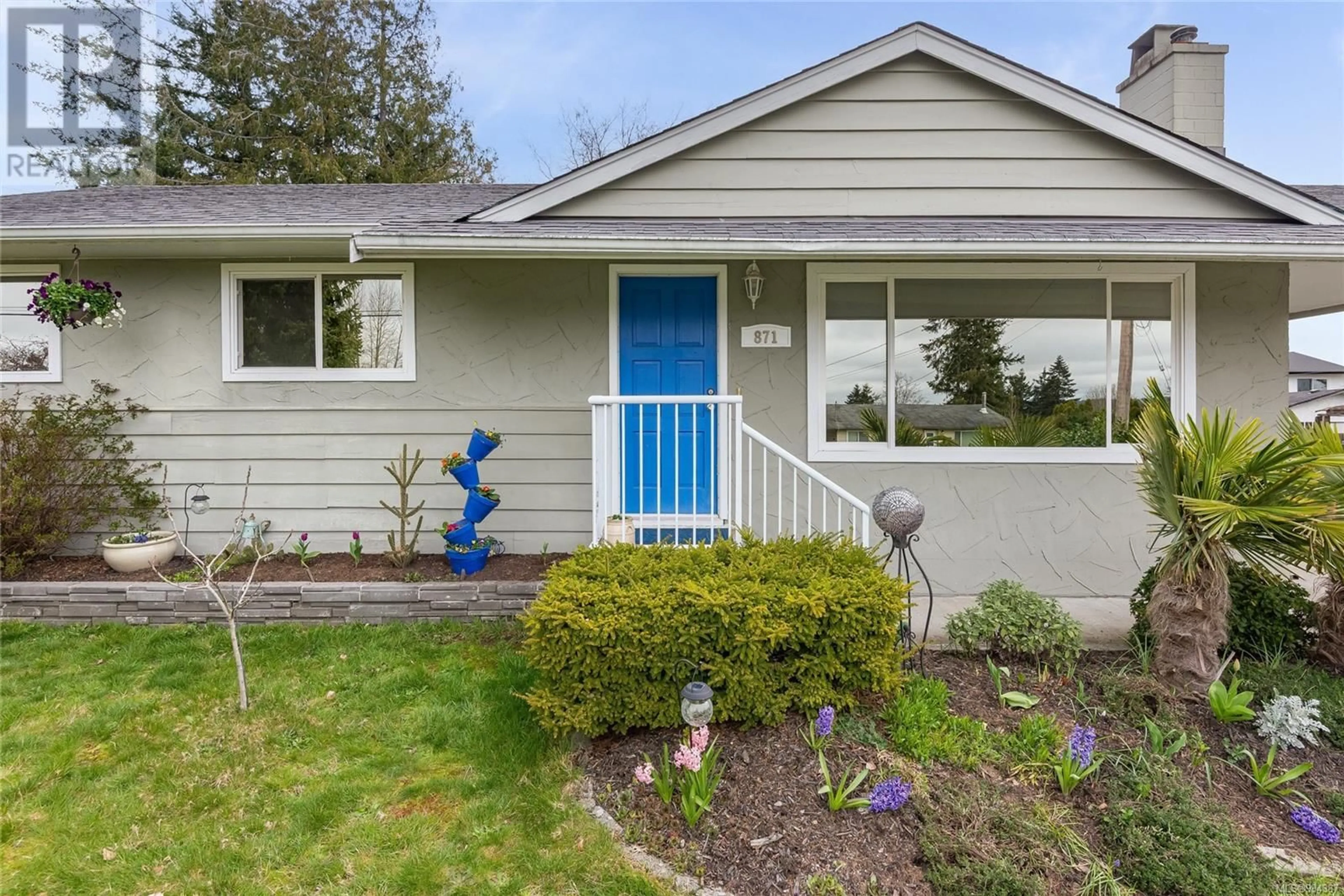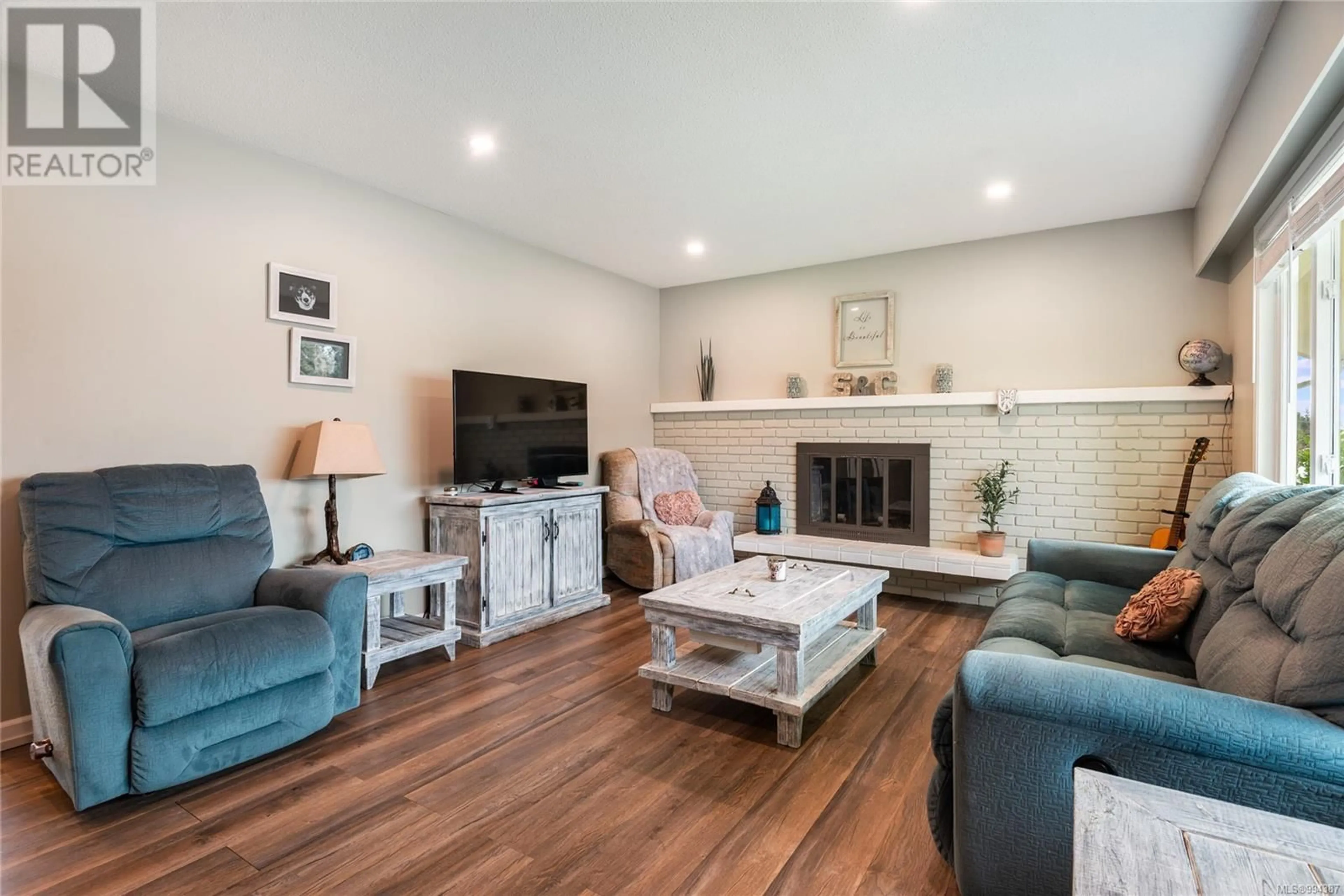871 SHELLBOURNE BOULEVARD, Campbell River, British Columbia V9W4Z7
Contact us about this property
Highlights
Estimated ValueThis is the price Wahi expects this property to sell for.
The calculation is powered by our Instant Home Value Estimate, which uses current market and property price trends to estimate your home’s value with a 90% accuracy rate.Not available
Price/Sqft$527/sqft
Est. Mortgage$2,555/mo
Tax Amount ()$4,673/yr
Days On Market11 days
Description
Pride of ownership is apparent in this very well kept 3 bedroom 2 bath rancher in the heart of Campbell River. Step into a bright, open living space filled with natural light with large vinyl windows updated in 2013 (approx.) The layout flows nicely from the living room into the dining area and kitchen, with a sliding glass door onto the patio for barbecuing. This white bright kitchen is efficient and practical with ample cabinet space and a brand new microwave installed in April 2025 plus new clothes washer as of Feb 21st 2025. Comfort is a priority here with a new heat pump installed in August 2024, ensuring year round energy-efficient heating and air conditioning. Step into the fully fenced backyard with covered patio-perfect for your morning coffee and starry evenings. A standout feature of this property is the 16x20 (approx) detached shop offering excellent space for hobbies, workshop or storage. There's also a garden shed, RV Parking and ample parking on the driveway. Centrally located, you're just minutes from schools, shopping, dining, the waterfront and the Sports Plex. (id:39198)
Property Details
Interior
Features
Main level Floor
Ensuite
Bathroom
Laundry room
Bedroom
9'4 x 9'4Exterior
Parking
Garage spaces -
Garage type -
Total parking spaces 4
Property History
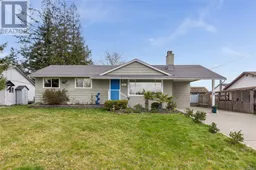 48
48
