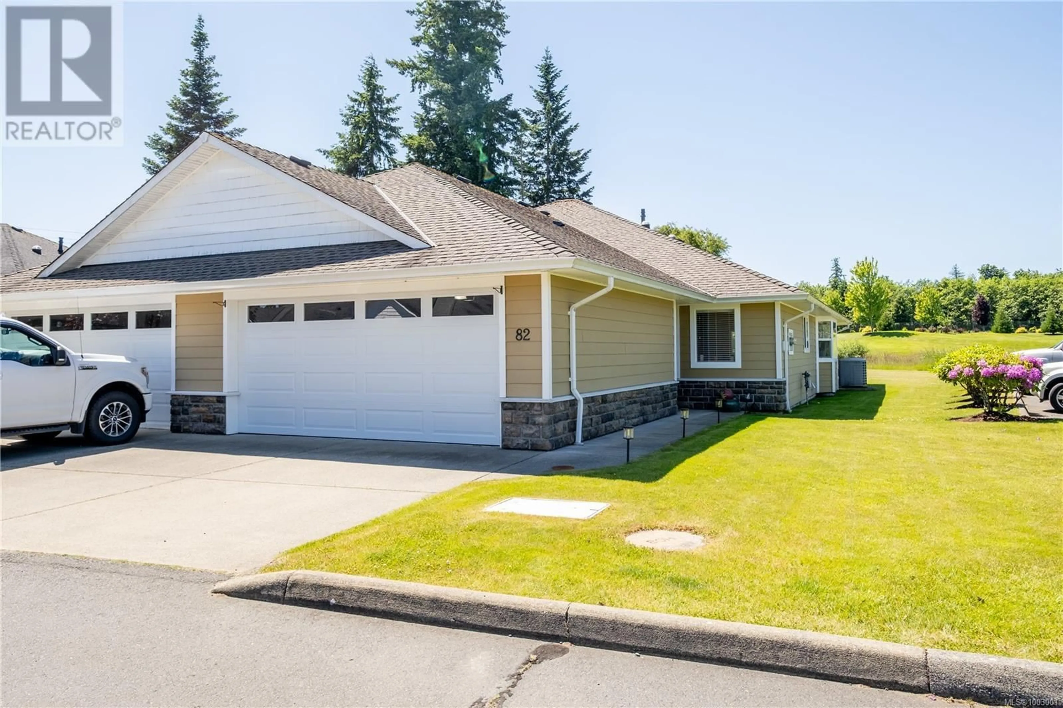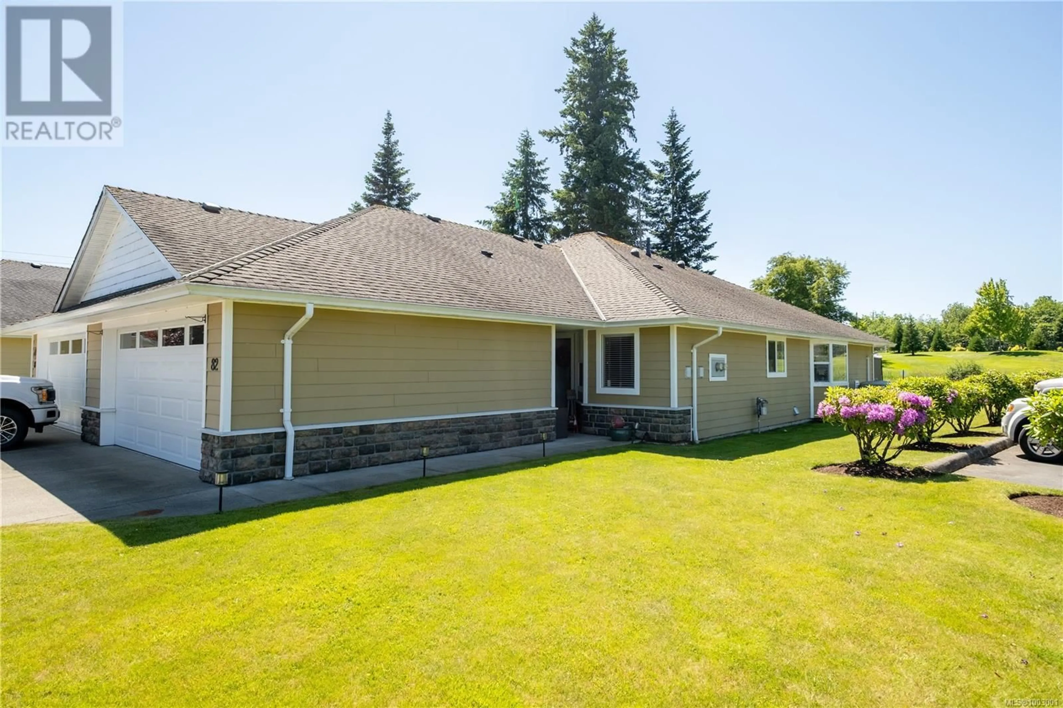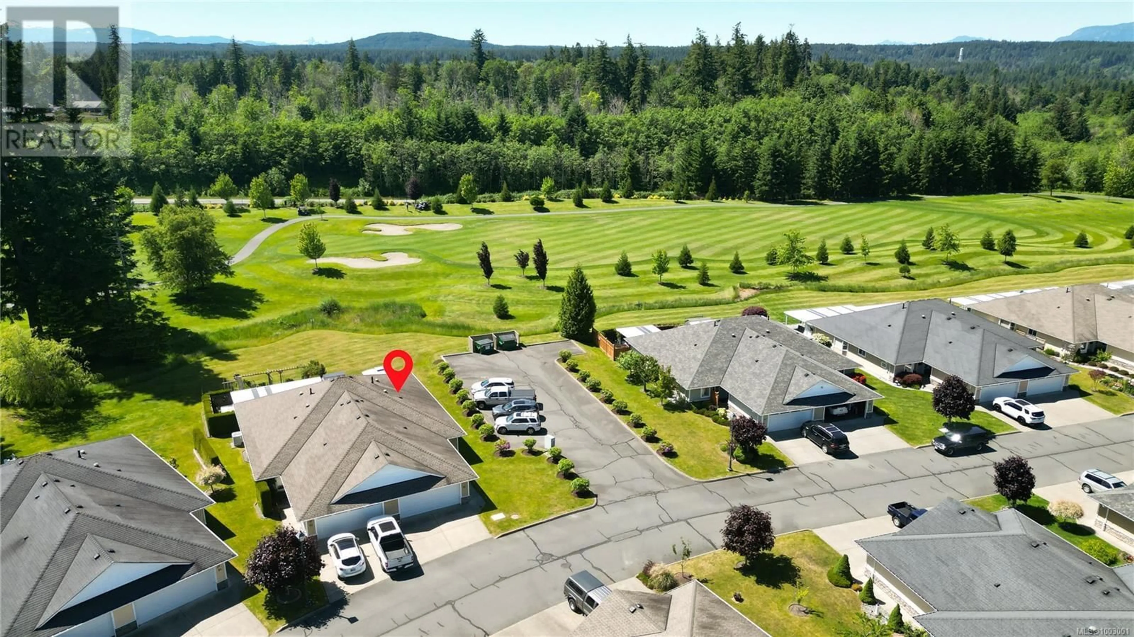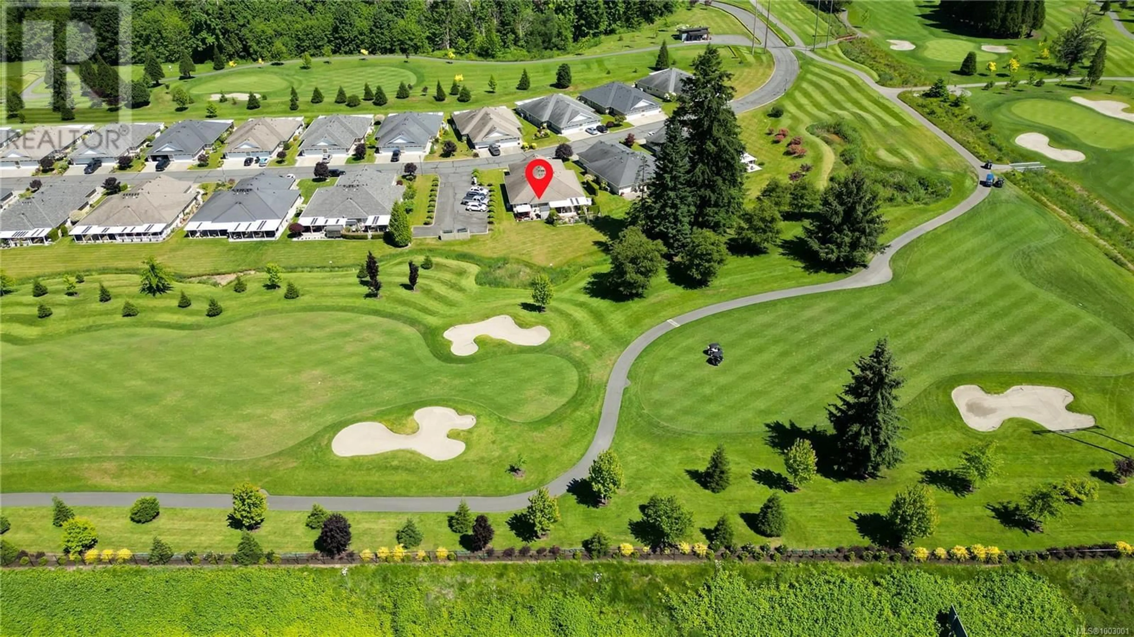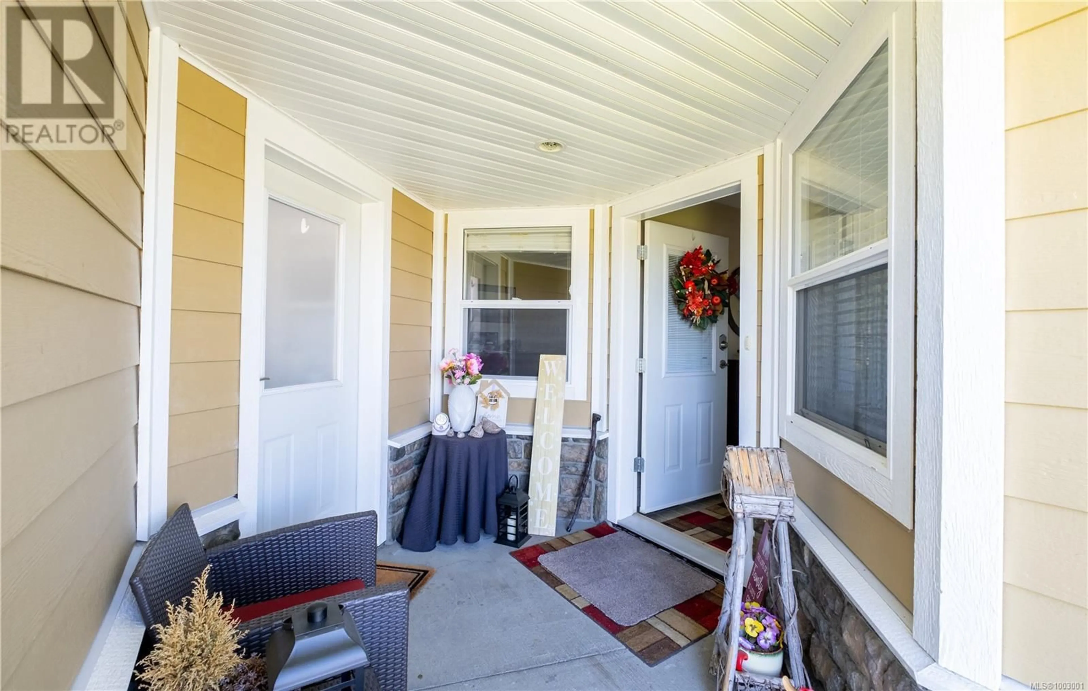82 - 2006 SIERRA DRIVE, Campbell River, British Columbia V9H1V6
Contact us about this property
Highlights
Estimated valueThis is the price Wahi expects this property to sell for.
The calculation is powered by our Instant Home Value Estimate, which uses current market and property price trends to estimate your home’s value with a 90% accuracy rate.Not available
Price/Sqft$520/sqft
Monthly cost
Open Calculator
Description
This very well cared for 2 bedroom plus den, 2 bathroom patio home is located in the desirable Shades of Green community overlooking the 7th fairway of the Campbell River Golf Club. The open concept design offers plenty of living space and an ideal place to entertain. In the living room you will find a cozy gas fireplace and french doors opening to the private patio along with a bay window allowing for plenty of natural light. The dining area is quite spacious and a great space for your formal dinners. The kitchen is well planned offering plenty of counter space and cupboards as well as sit up eating bar. The master bedroom is situated at the back of the home and offers plenty of closet space as well as a 4 piece ensuite. At the opposite end of the home is the second bedroom with access into the main bathroom making it a nice private space for guests. From the large private back patio you will enjoy taking in the greenery and watching the golfers go by. adding to the comfort of the home is a heat pump and hot water on demand. Book your viewing today! (id:39198)
Property Details
Interior
Features
Main level Floor
Bathroom
Ensuite
Entrance
5'4 x 7'11Laundry room
8'9 x 4'11Exterior
Parking
Garage spaces -
Garage type -
Total parking spaces 2
Condo Details
Inclusions
Property History
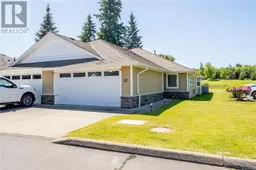 36
36
