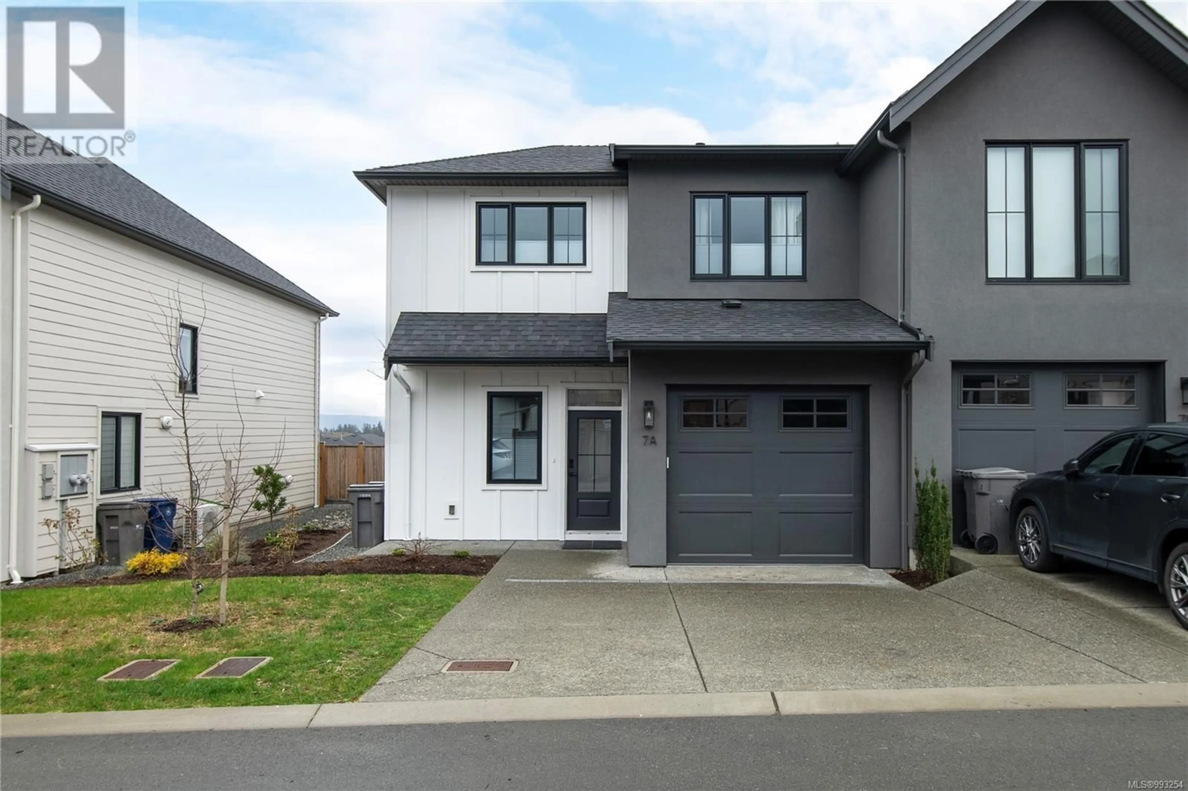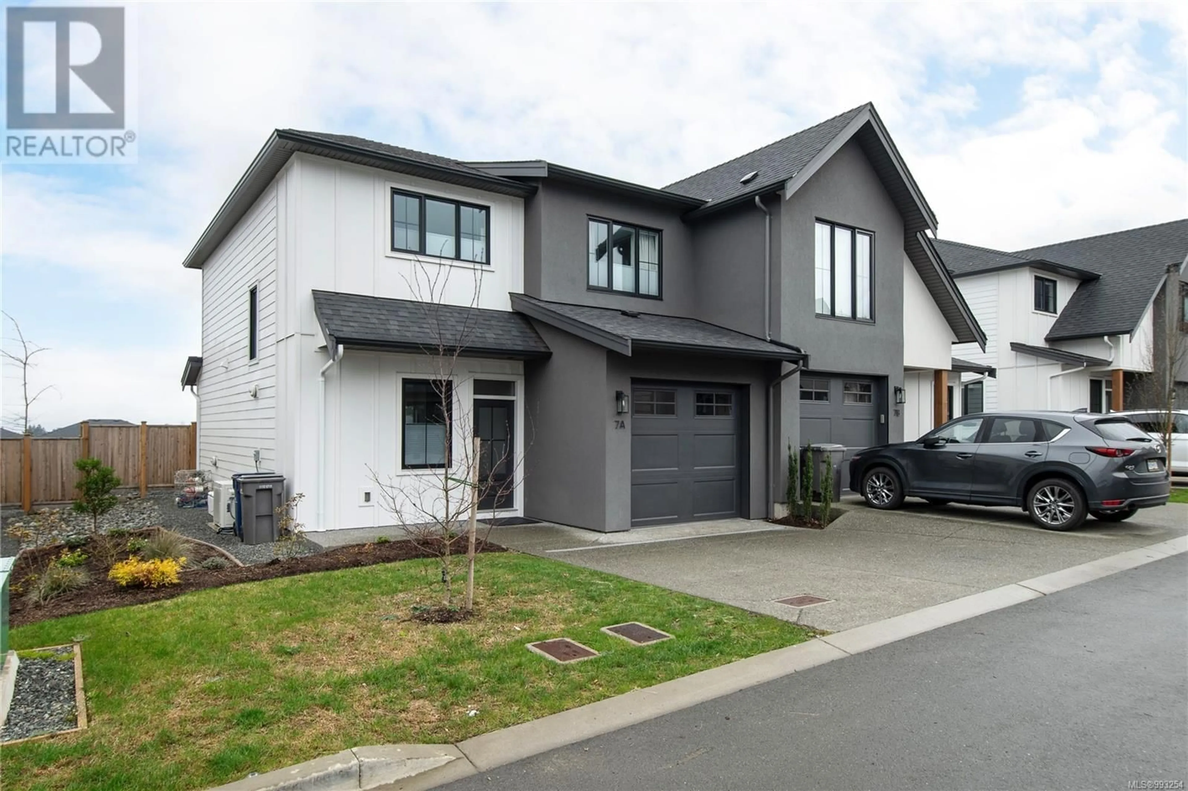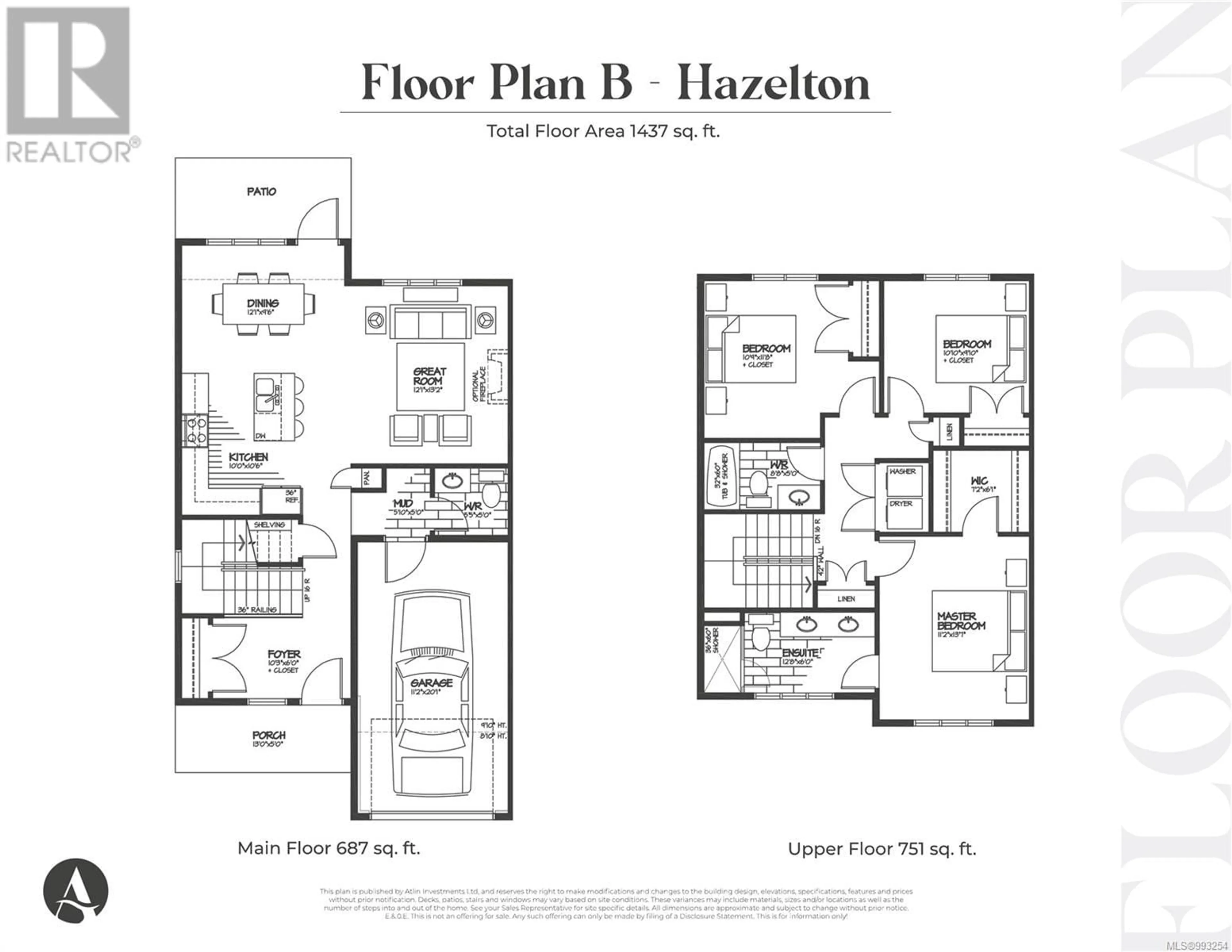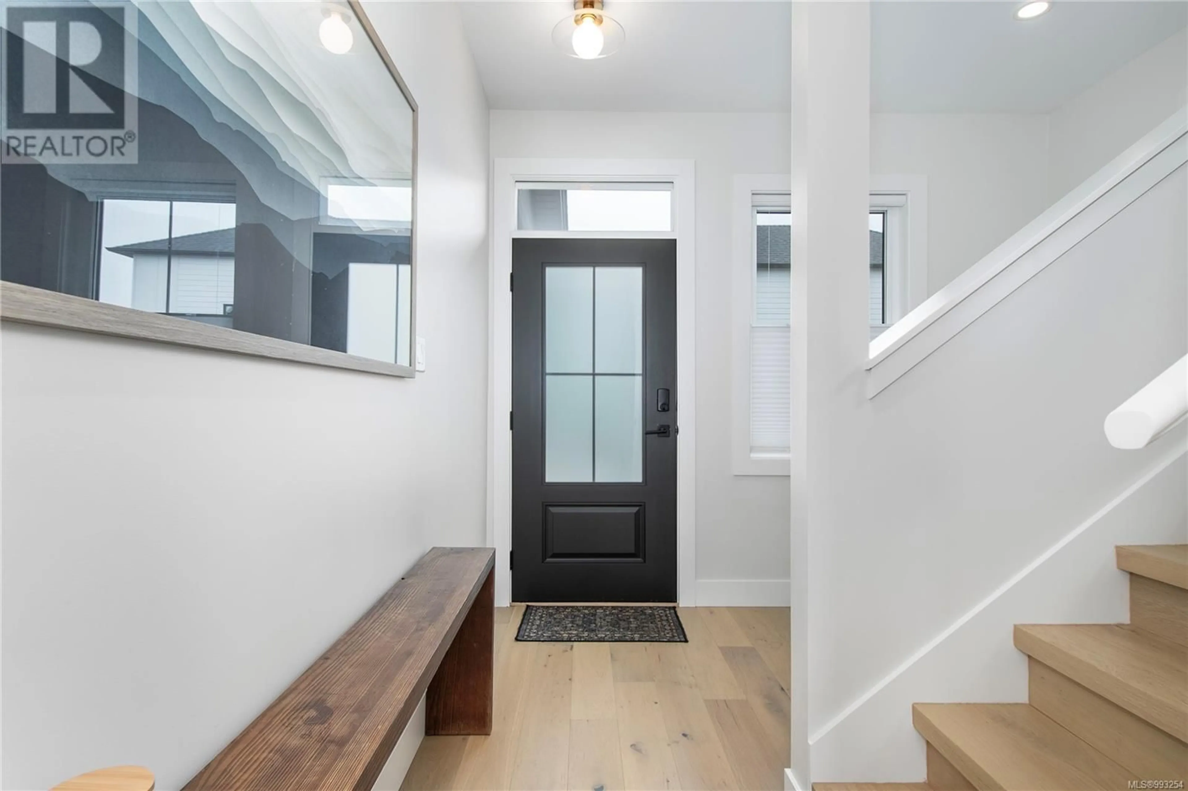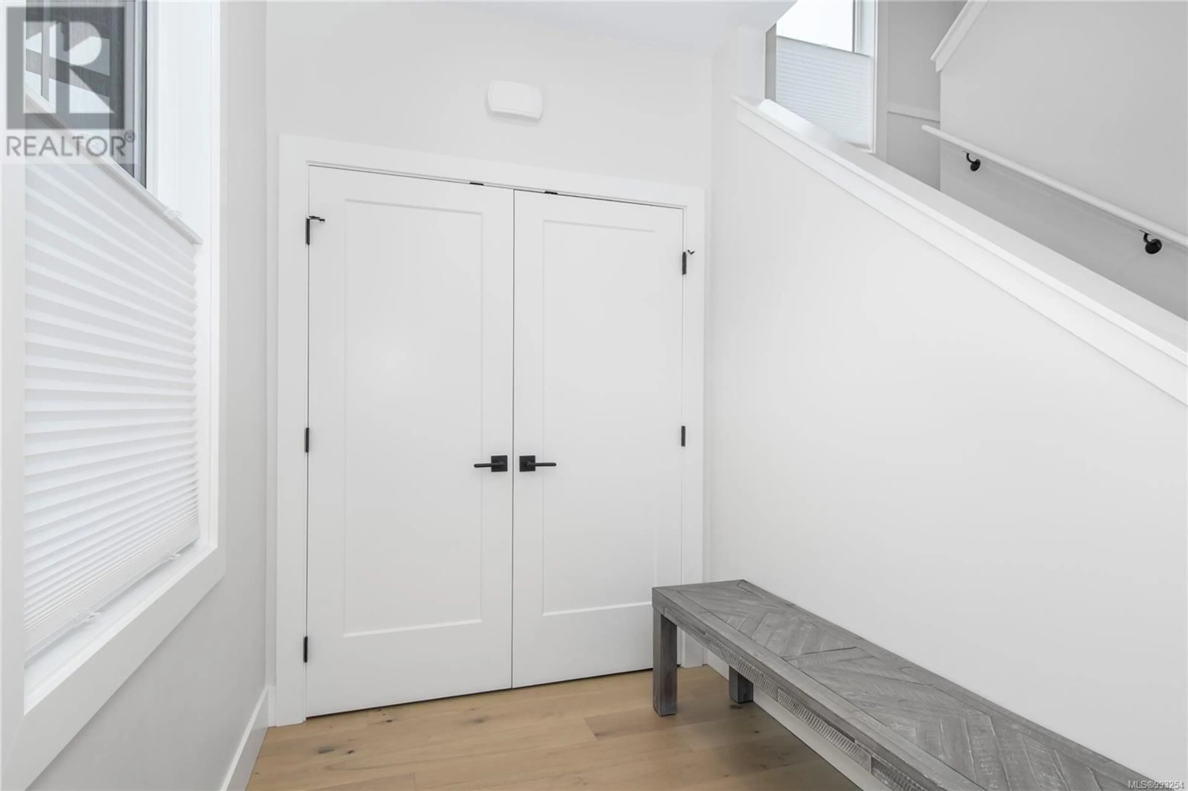7A 387 Arizona Dr, Campbell River, British Columbia V9H0G3
Contact us about this property
Highlights
Estimated ValueThis is the price Wahi expects this property to sell for.
The calculation is powered by our Instant Home Value Estimate, which uses current market and property price trends to estimate your home’s value with a 90% accuracy rate.Not available
Price/Sqft$380/sqft
Est. Mortgage$2,706/mo
Maintenance fees$248/mo
Tax Amount ()-
Days On Market6 days
Description
NO GST! Beautifully designed and quality built 3-bed 3-bath townhome by Monterra offering 1,400+ SqFt of functional living space. Enjoy peace of mind with a highly efficient home, New Home Warranty, and built to a Step Code 4. With high-end finishes and over $10,000 in upgrades, this home is a rare find. The open-concept living area features engineered hardwood, natural gas fireplace, and a gourmet kitchen with quartz countertops, under-cabinet lighting and premium appliances. The bathrooms also include upgraded under-cabinet lighting for a touch of elegance. Additional features include ocean views, HW on demand, a heat pump, HRV, and upgraded top-down blinds for privacy and comfort. The backyard is fully fenced with an extended patio. As part of a well-run strata community, exterior maintenance is taken care of—giving you more time to enjoy the West Coast lifestyle. Don’t miss this opportunity to own a low maintenance, move-in-ready home in a prime location! Pets and rentals allowed. (id:39198)
Property Details
Interior
Features
Second level Floor
Bedroom
10'10 x 9'10Bedroom
10'9 x 11'8Bathroom
measurements not available x 5 ftEnsuite
measurements not available x 6 ftExterior
Parking
Garage spaces 29
Garage type -
Other parking spaces 0
Total parking spaces 29
Condo Details
Inclusions
Property History
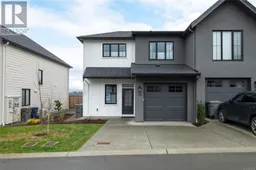 34
34
