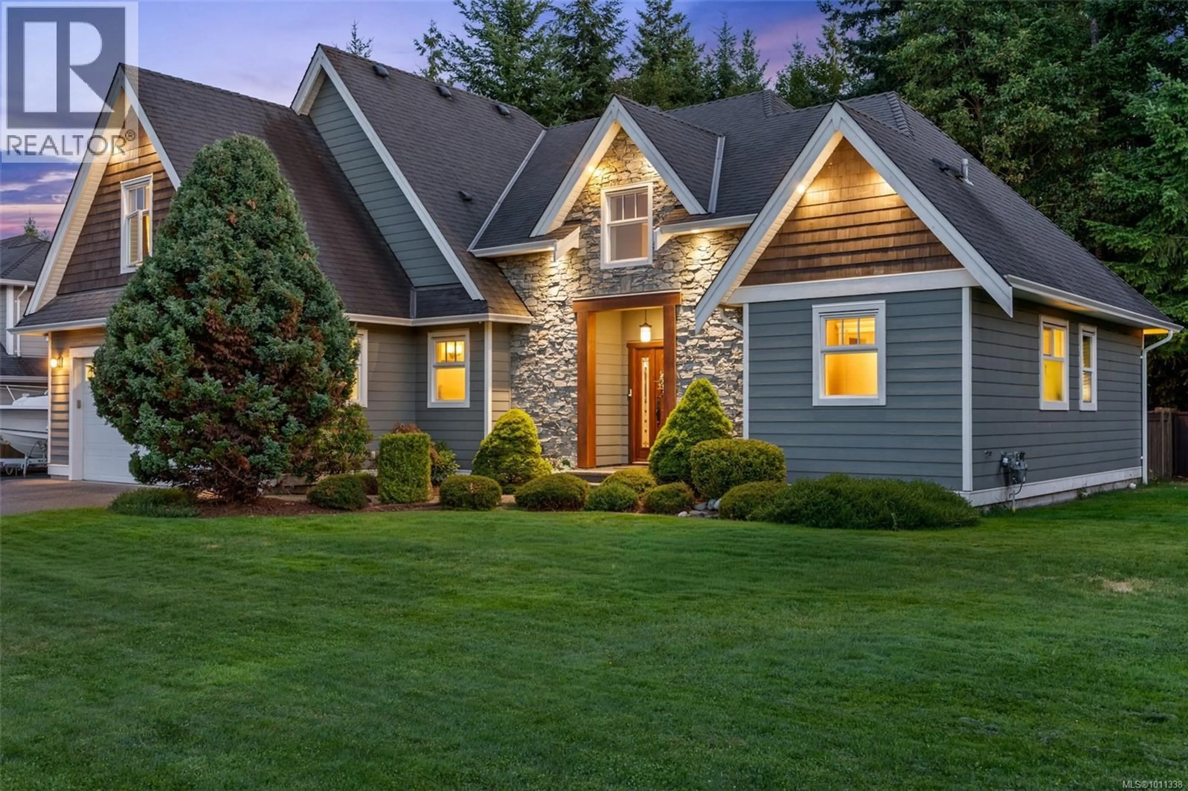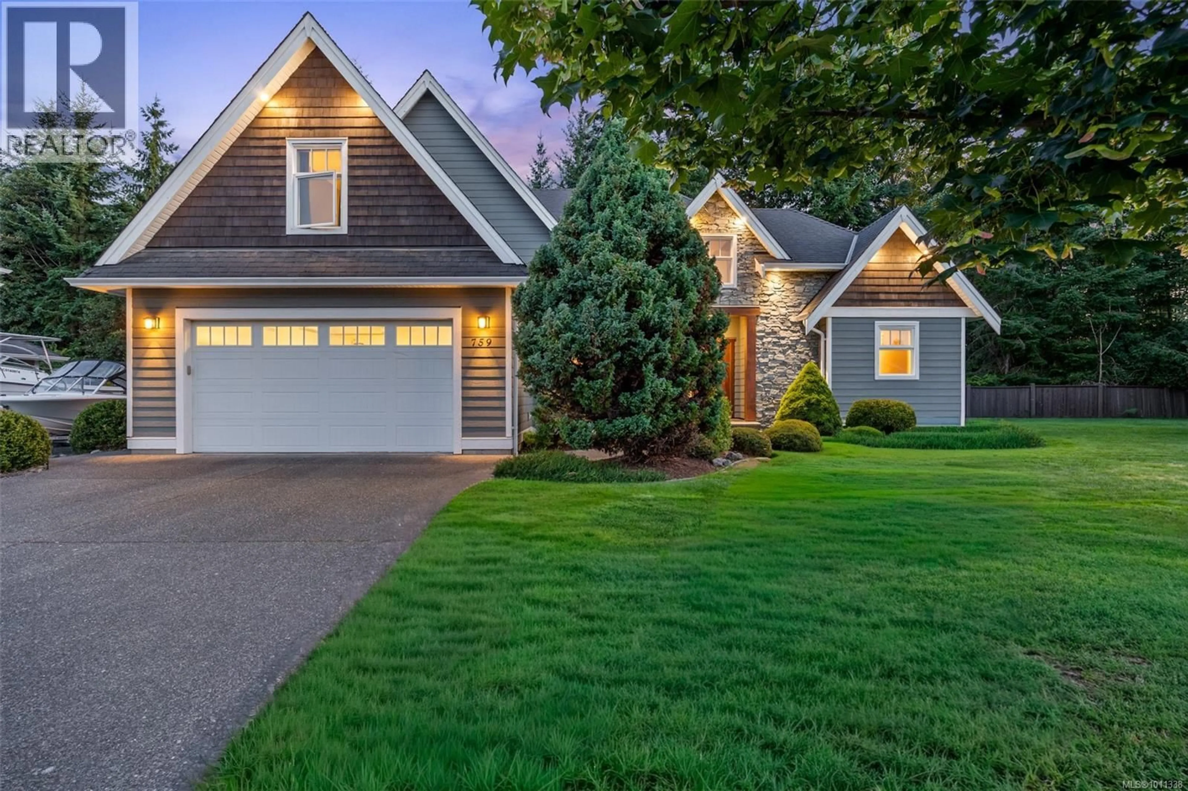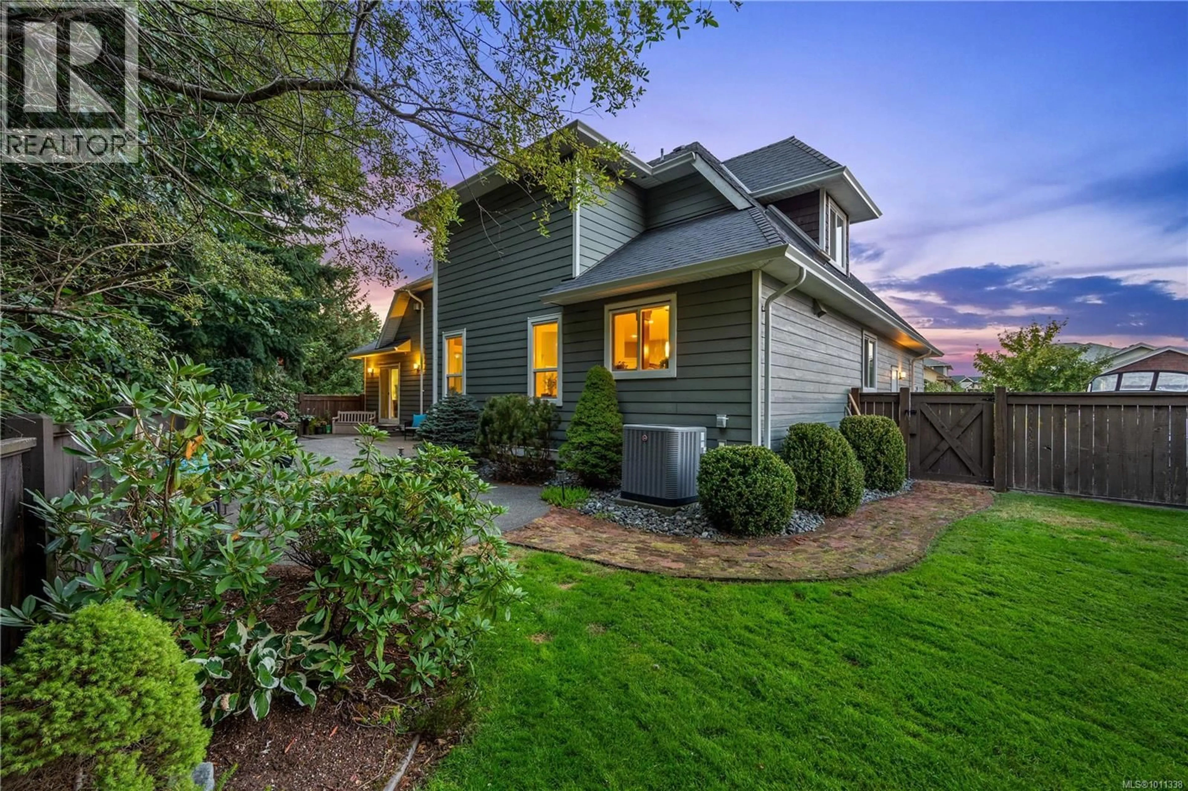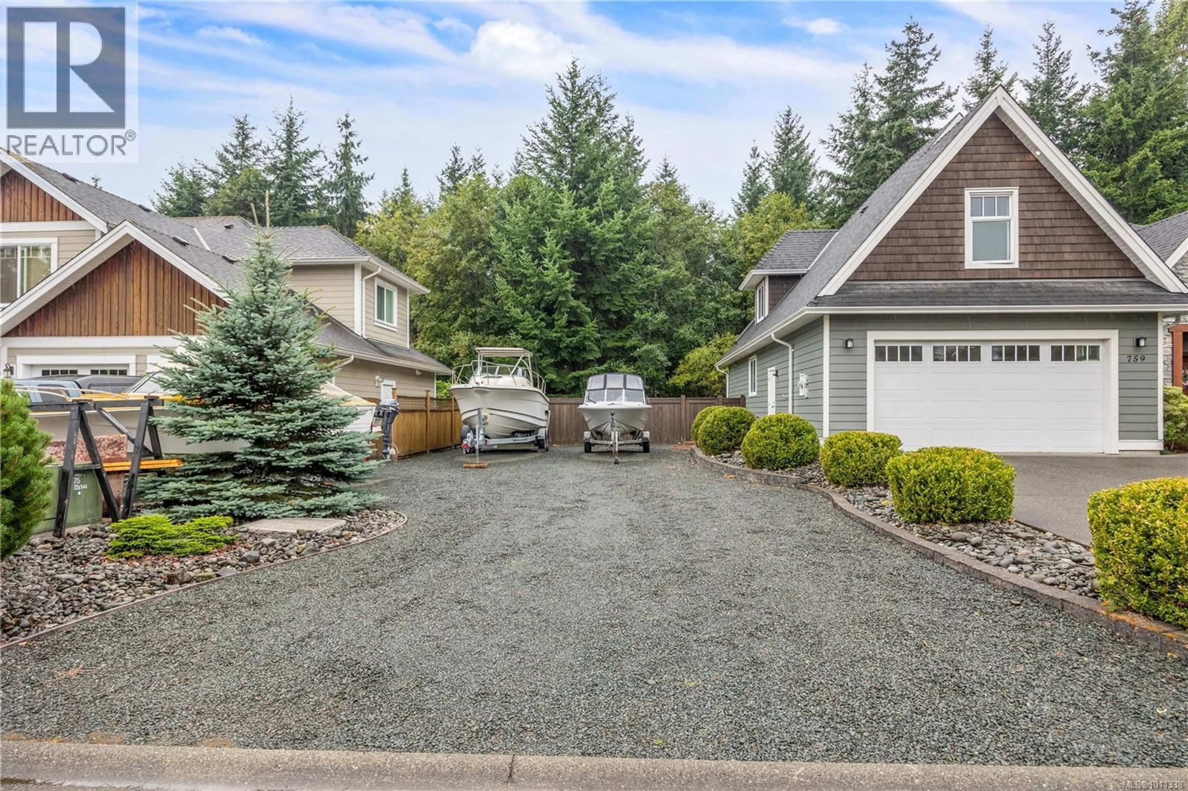759 CAMELEON PLACE, Campbell River, British Columbia V9H0A7
Contact us about this property
Highlights
Estimated valueThis is the price Wahi expects this property to sell for.
The calculation is powered by our Instant Home Value Estimate, which uses current market and property price trends to estimate your home’s value with a 90% accuracy rate.Not available
Price/Sqft$495/sqft
Monthly cost
Open Calculator
Description
Custom contemporary residence with west-coast inspired touches, built by 12 Oaks superior craftsmanship. From the commanding entrance with cascading timber beams, to the 18ft vaulted ceilings that greet you upon entering the foyer, this plan is impressive. There are large windows throughout, for natural light and a connection to nature, with hardwood and inlayed tile flooring found throughout the main floor and staircase. The primary suite is on the main floor, with a large bathroom; separate bathtub, double vanity, tiled shower with a tiled bench, heated floor tiles and a walk-in closet. Sliding doors open from the primary bedroom, to the fully fenced backyard with a firepit and sitting areas. The living, dining and kitchen boast an open floor plan with oodles of pot lights. A cultured rock gas fireplace and thoughtful shelving on both sides give the grand living room lovely ambiance. Kitchen has a sit-up bar with room for at least 4 barstools, stainless steel appliances, a gas stove, and glass fronted and closed cabinetry with attractive undermount lighting. There's a den, which could be used as a fourth bedroom or office, along with an ample sized laundry/mud room, and a 2 piece bathroom located on the main floor. Upstairs you will find two nicely sized bedrooms one with a extra-large closet, a 4-piece bathroom, and a large bonus room above the garage. There is unparalleled RV parking, with a double wide blue-chip driveway AND a double 23x21 ft garage. All set on a level 0.29acre, low maintenance parcel at the end of a cul-de-sac. Trails to the beaver lodge lands are just steps away. School catchments of Georgia Park, Southgate middle school and Timberline secondary school. Close to all amenities and a short drive to the beach. OPEN HOUSE SATURDAY 12-1:30PM (id:39198)
Property Details
Interior
Features
Second level Floor
Bathroom
7'6 x 8'4Bonus Room
11'10 x 20'2Bedroom
10'8 x 16'2Bedroom
14'5 x 14'8Exterior
Parking
Garage spaces -
Garage type -
Total parking spaces 8
Property History
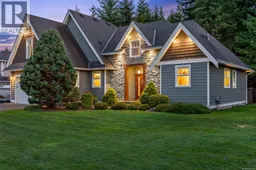 70
70
