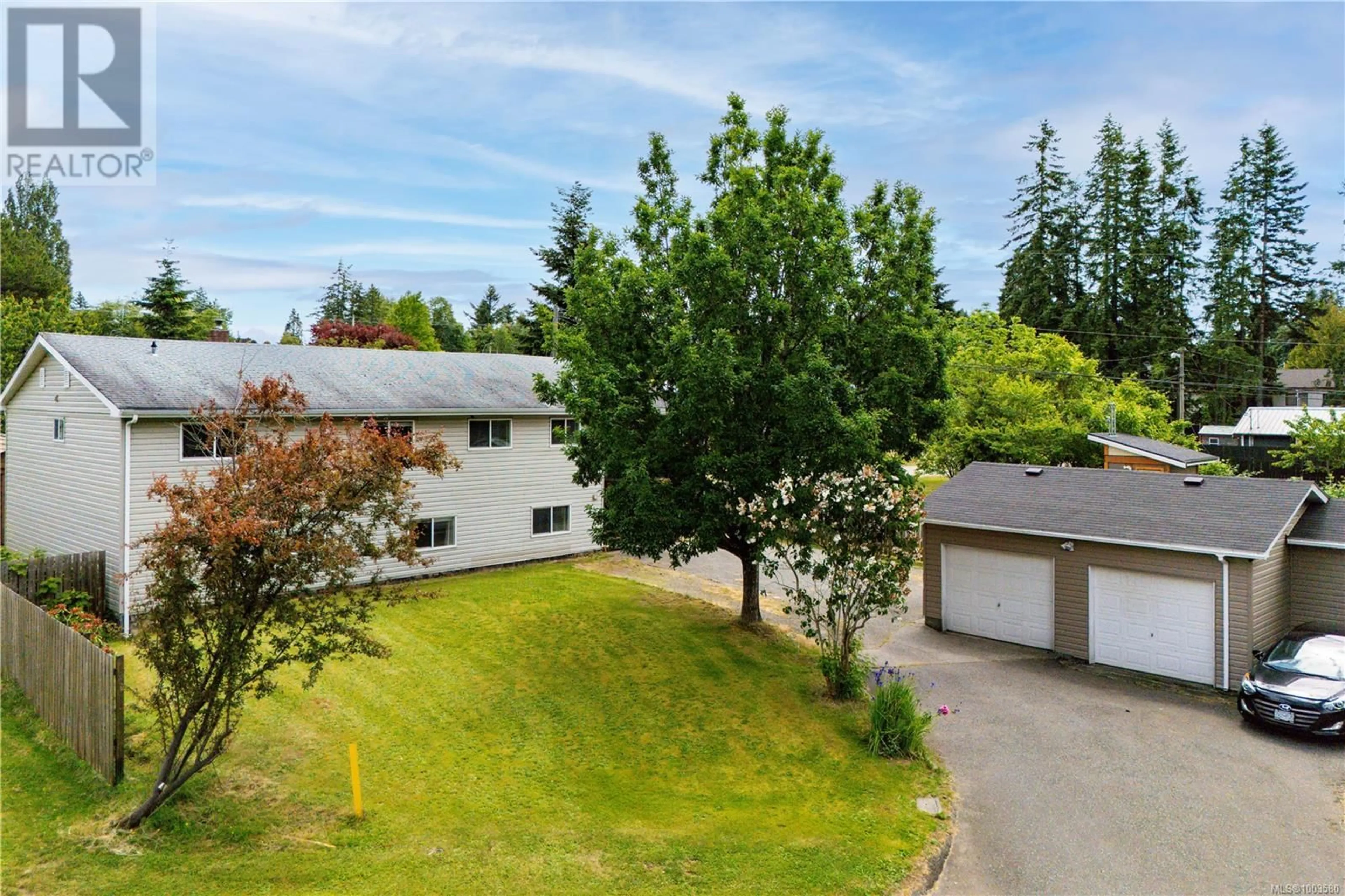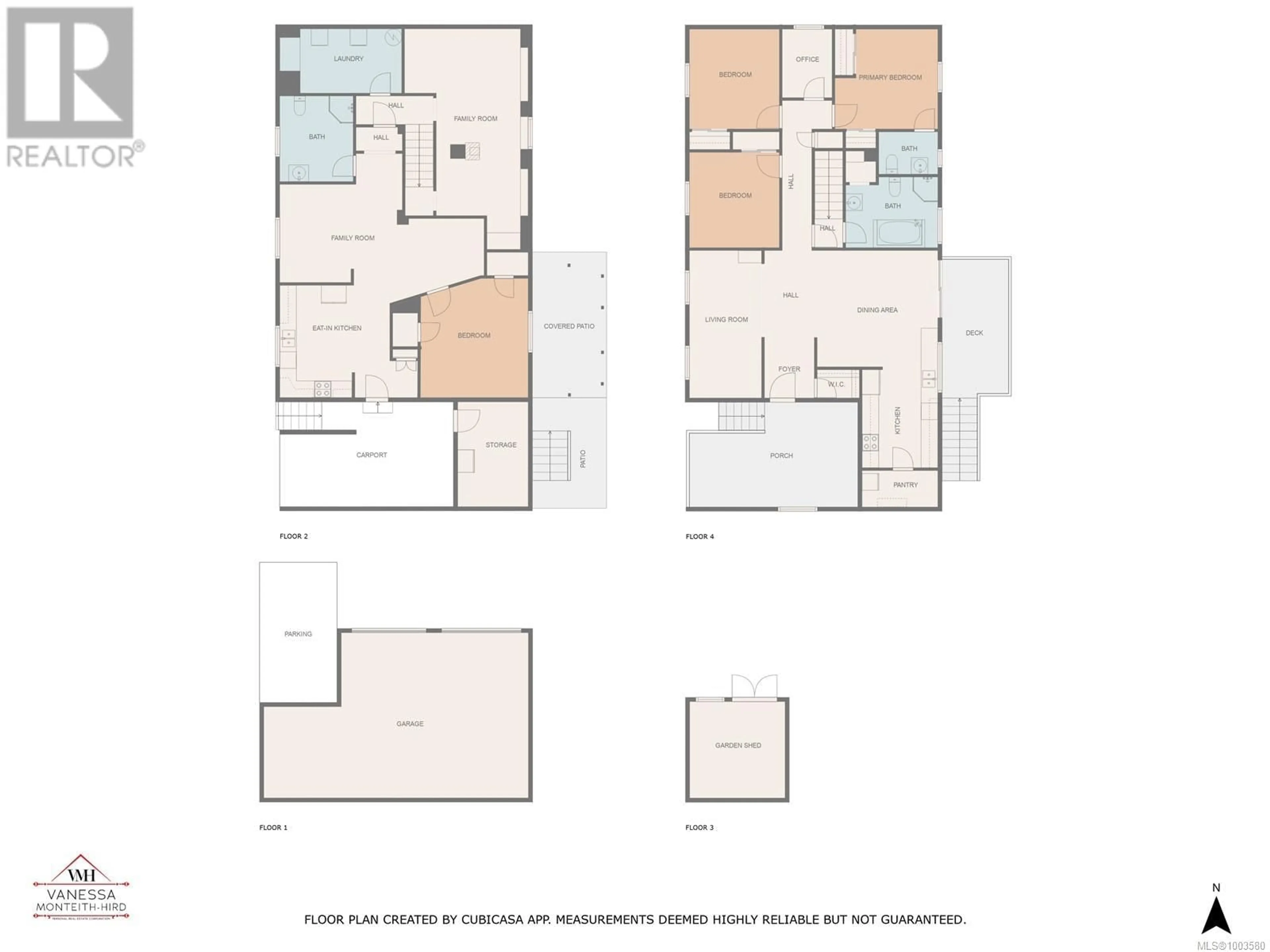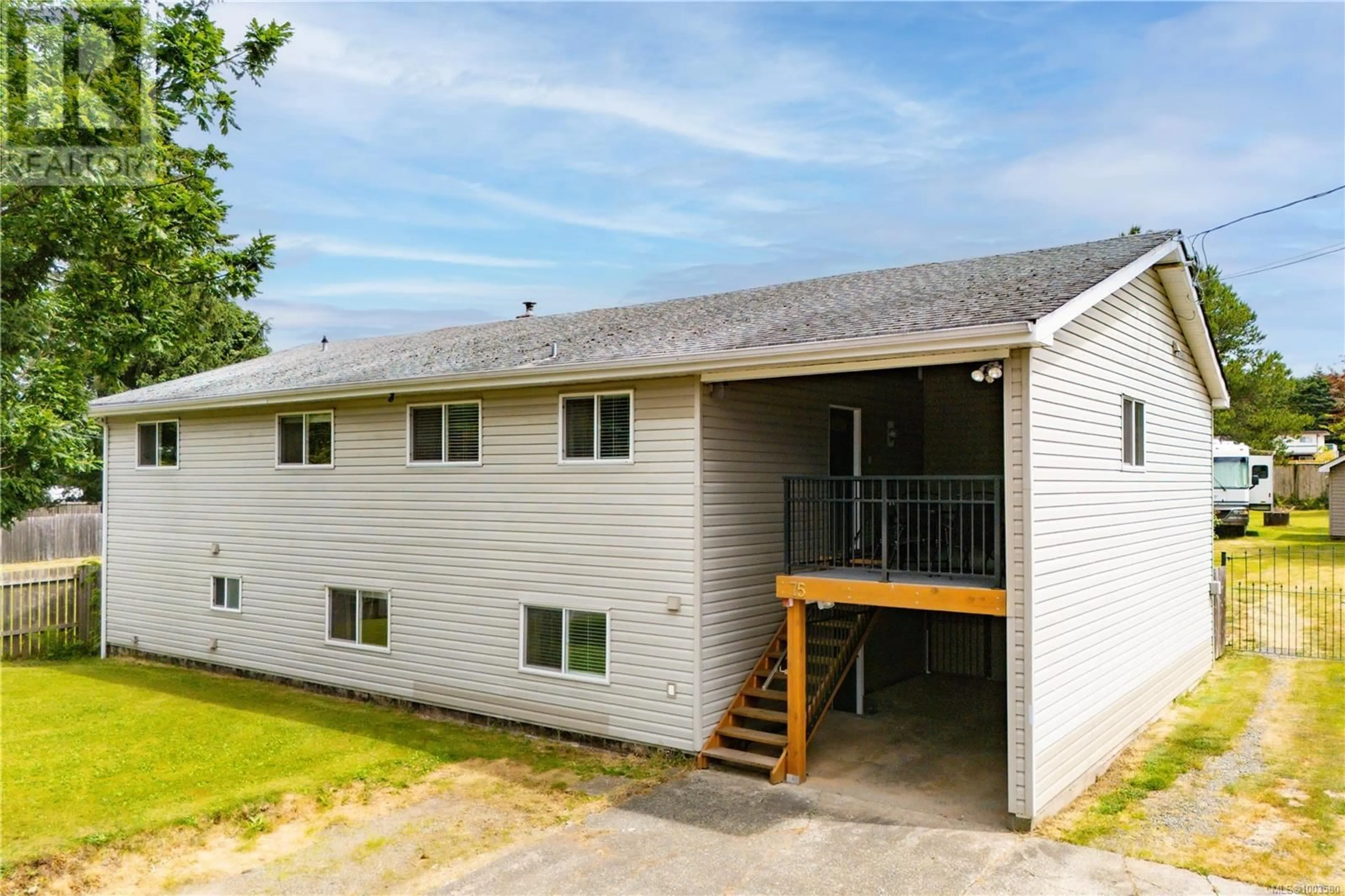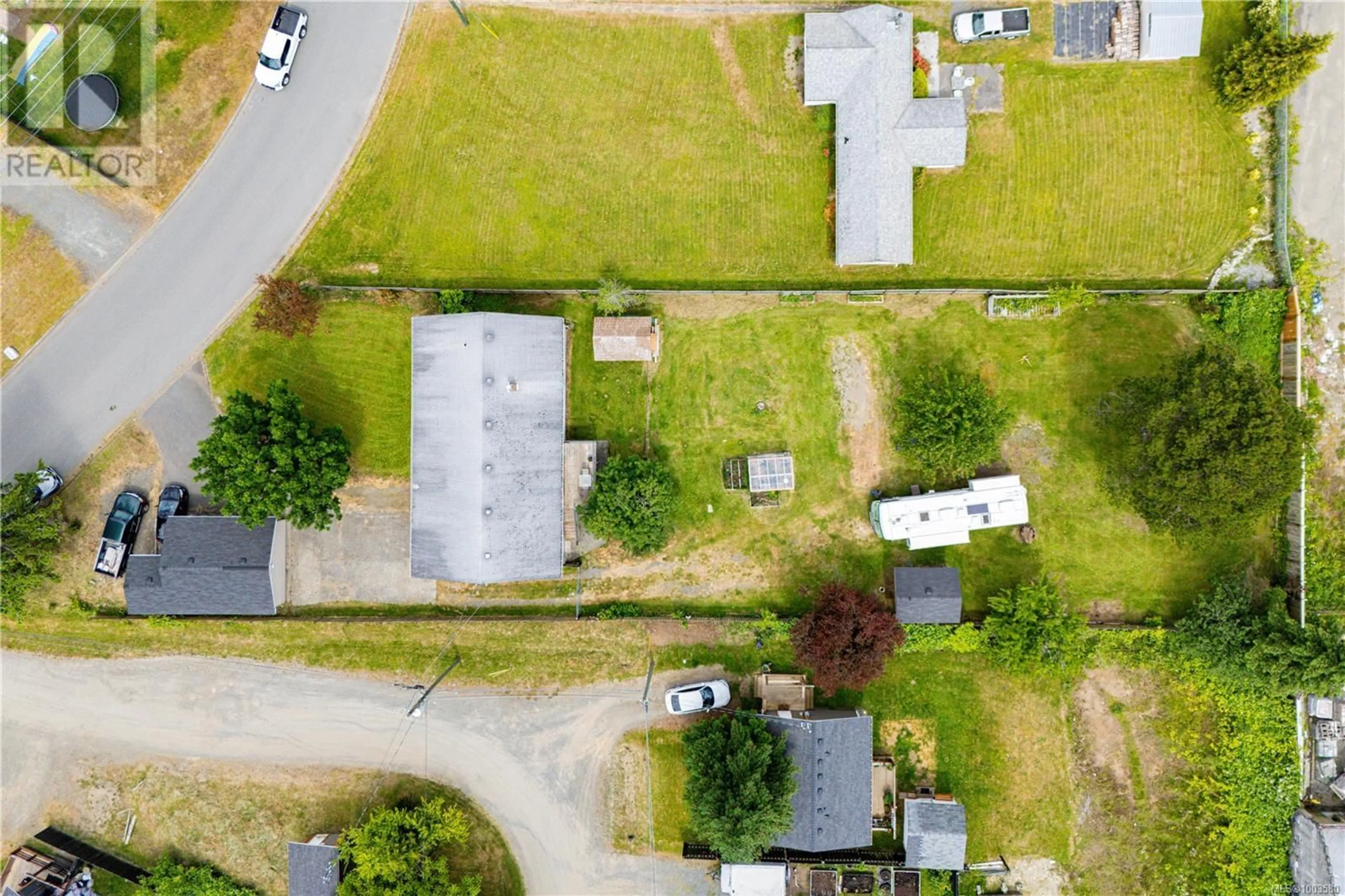75 MASTERS ROAD, Campbell River, British Columbia V9W2Z5
Contact us about this property
Highlights
Estimated ValueThis is the price Wahi expects this property to sell for.
The calculation is powered by our Instant Home Value Estimate, which uses current market and property price trends to estimate your home’s value with a 90% accuracy rate.Not available
Price/Sqft$255/sqft
Est. Mortgage$3,135/mo
Tax Amount ()$5,173/yr
Days On Market1 day
Description
Fully renovated and move in ready home with a 1 bedroom suite. Located a quiet street on .47 acre. This home is top to bottom beautiful! This home has new windows, new siding, 2 new kitchens, stainless appliances, butcherblock counters, new bathrooms, new flooring, new lighting, trim and paint. The main home is 3 bedrooms, office, family room with woodstove downstairs, ensuite in the primary and deluxe main bath with soaker tub and walk-in shower. The 1 bed suite blends seamlessly with the main home or completely separate with it's own laundry hook up and entrance. Out buildings include: Wired detached double car garage, nice sized shed in the yard for storage, a firewood shed and a greenhouse. Fully fenced yard, covered deck for year round enjoyment with a mountain view, storage area in the carport. Cherries, plums and grapes. All within walking distance to everything you would need for a family. This home is a must see. (id:39198)
Property Details
Interior
Features
Auxiliary Building Floor
Other
11'5 x 11'3Exterior
Parking
Garage spaces -
Garage type -
Total parking spaces 6
Property History
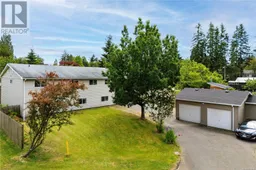 78
78
