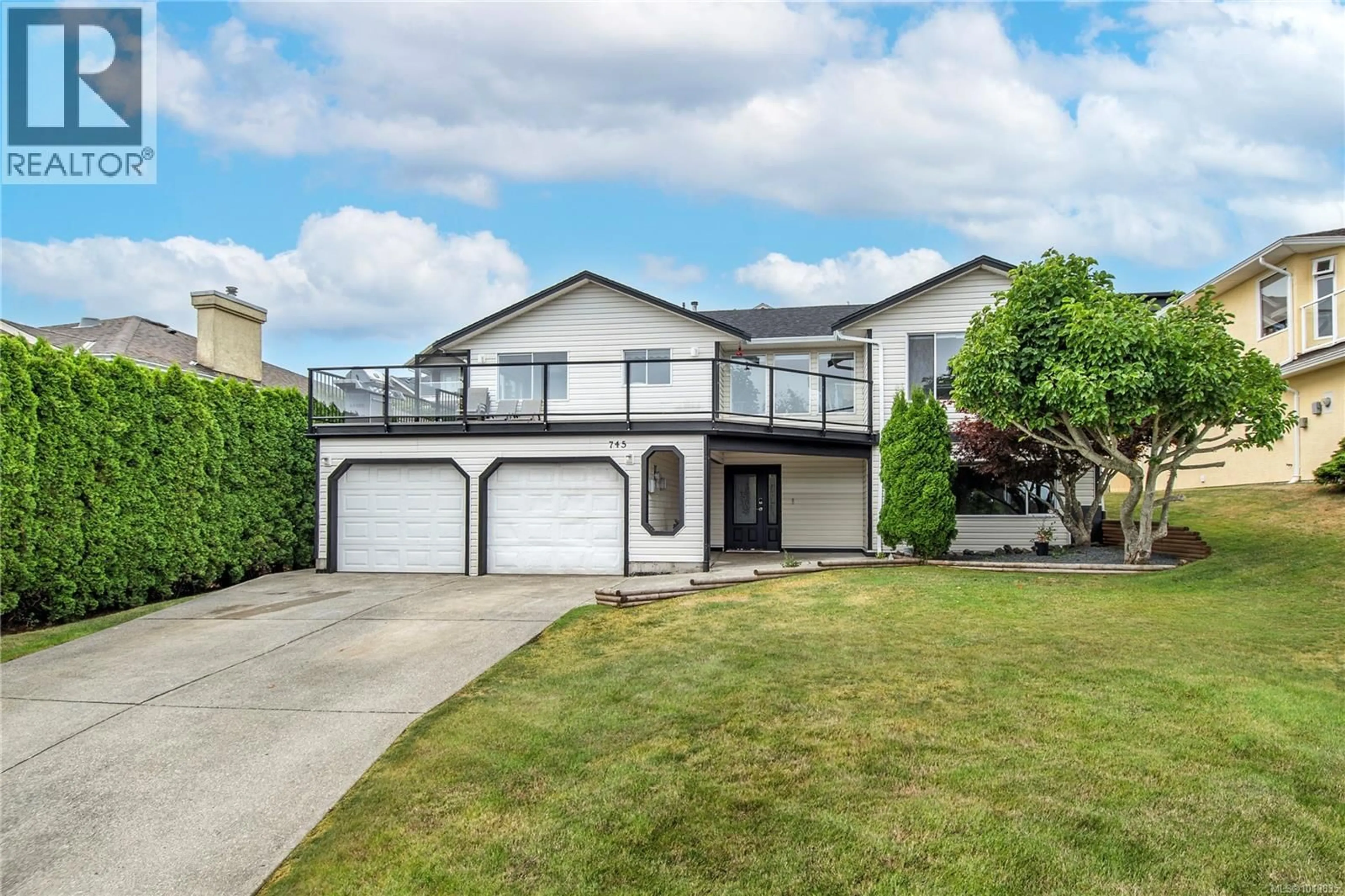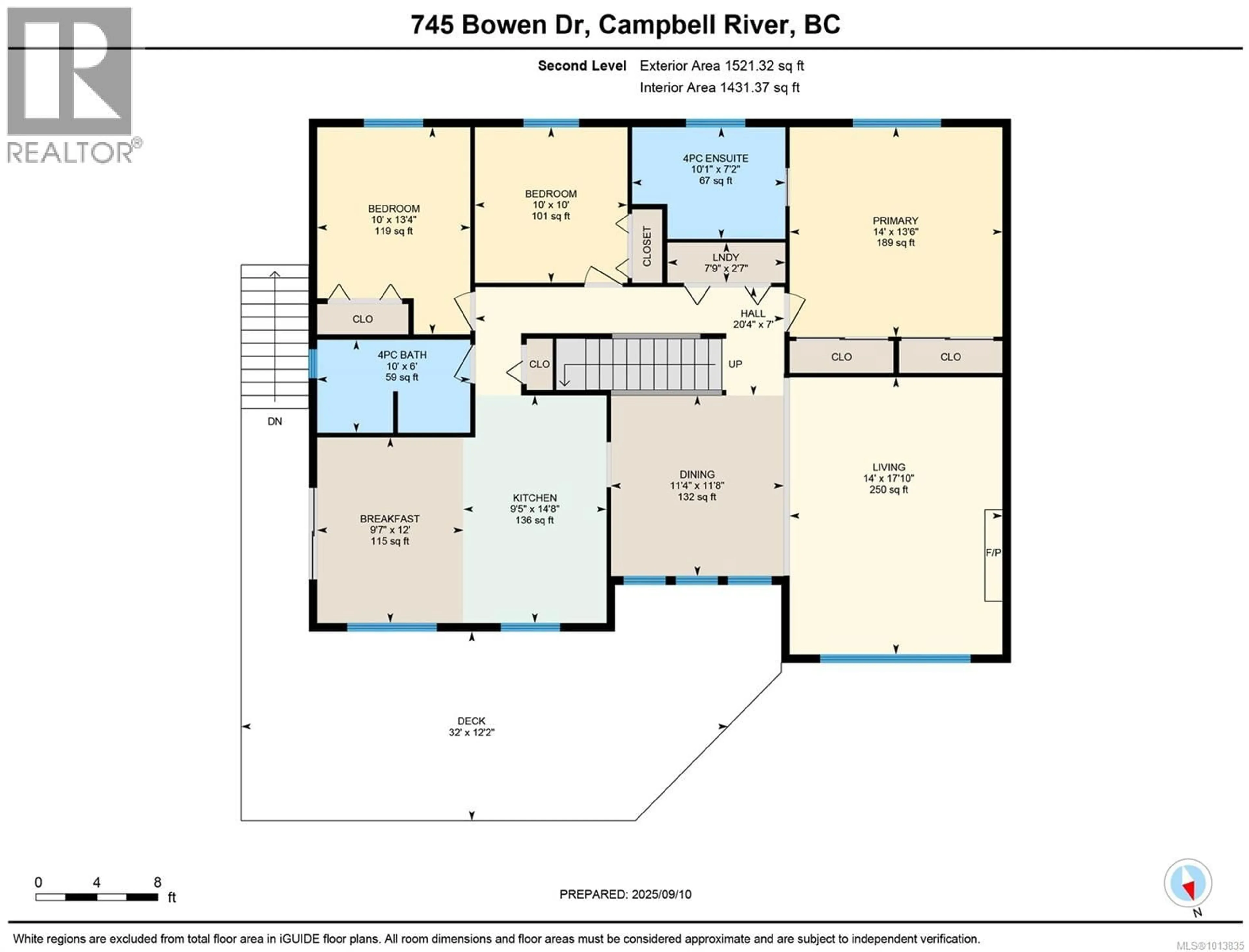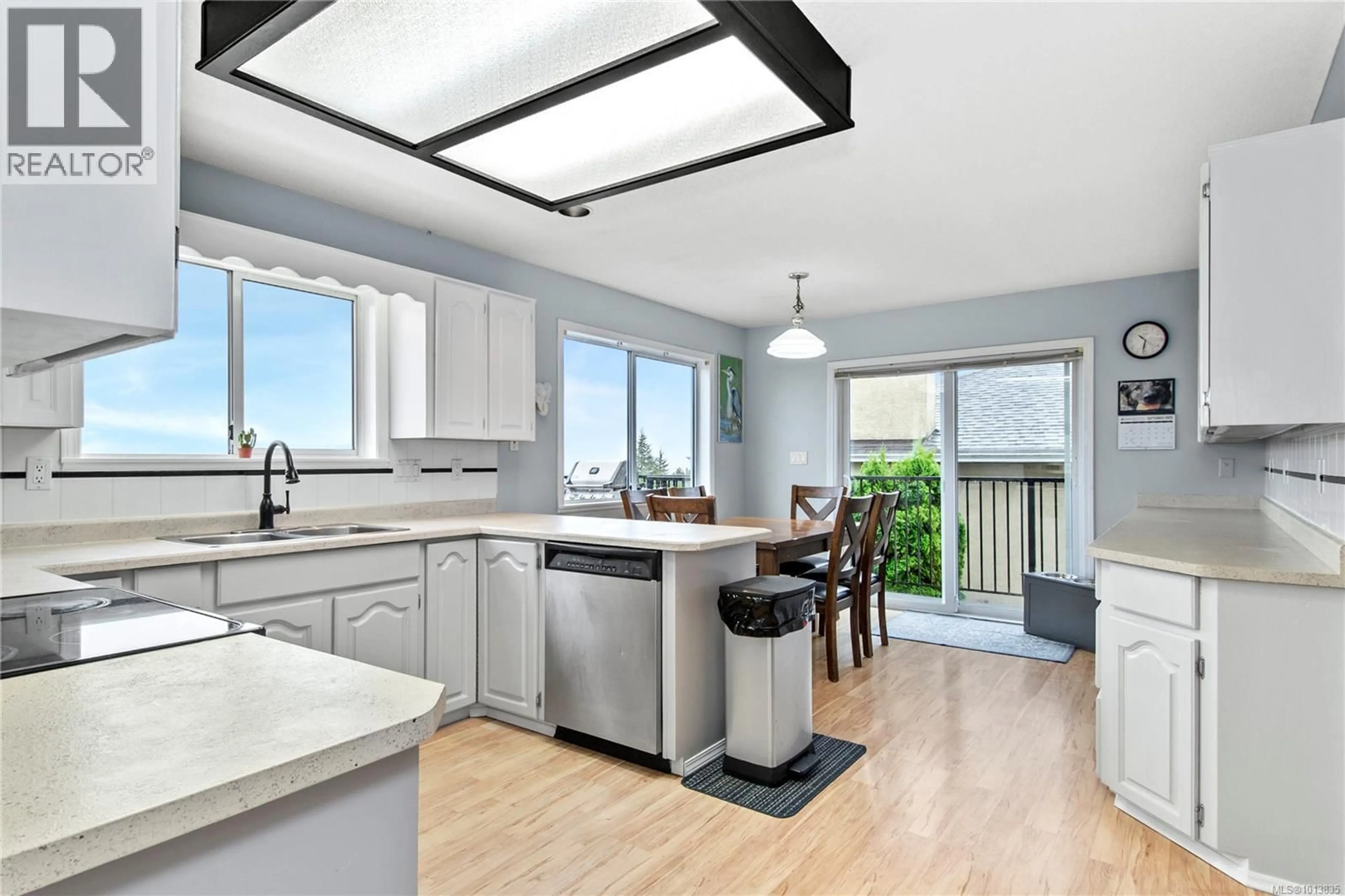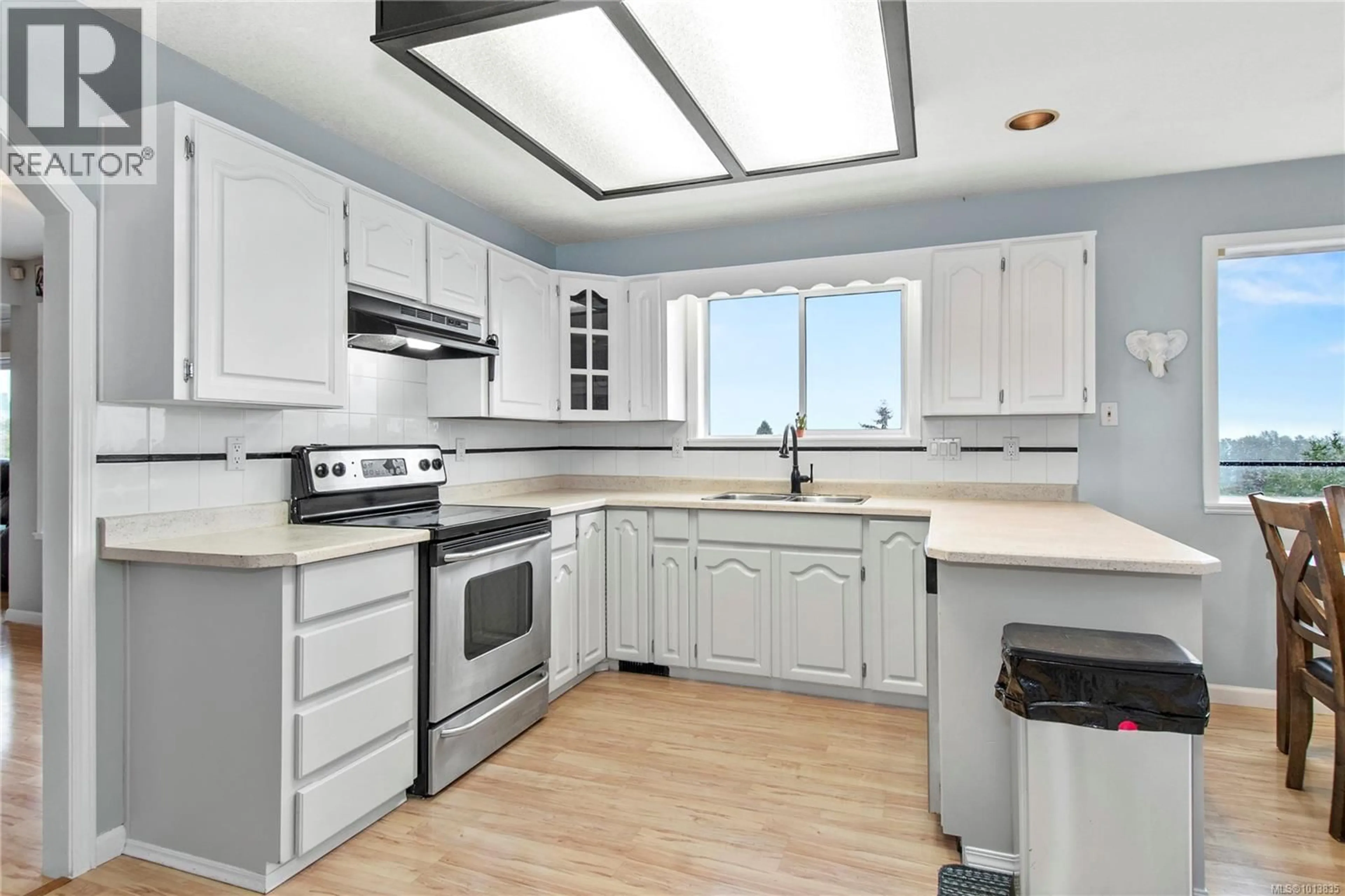745 BOWEN DRIVE, Campbell River, British Columbia V9H1S2
Contact us about this property
Highlights
Estimated valueThis is the price Wahi expects this property to sell for.
The calculation is powered by our Instant Home Value Estimate, which uses current market and property price trends to estimate your home’s value with a 90% accuracy rate.Not available
Price/Sqft$301/sqft
Monthly cost
Open Calculator
Description
Welcome to 745 Bowen Road, a spacious and well-loved home in the heart of Willow Point. With five bedrooms plus a large rec room currently used as a sixth bedroom, and three bathrooms, it’s perfect for large families, multi-generational living, or anyone who loves to entertain. The kitchen is ideal for family dinners, with sliding doors that lead to a generous deck—great for outdoor meals and watching cruise ships drift by. Recent upgrades include a new hot water tank and a forced-air gas furnace for year-round comfort. In 2018, the roof, deck, and railings were refreshed, adding durability and style. The backyard is fully fenced and ready for kids, pets, and summer fun. Downstairs, the spacious rec room doubles as a cozy family space—perfect for movie nights, game days, or hosting guests. Located near schools, parks, and shopping, this home blends convenience with coastal charm. Whether you're barbecuing with friends or relaxing with loved ones, 745 Bowen Road is the place to make lasting memories. Call your agent today! (id:39198)
Property Details
Interior
Features
Second level Floor
Ensuite
Primary Bedroom
Bathroom
Eating area
9'7 x 12Exterior
Parking
Garage spaces -
Garage type -
Total parking spaces 4
Property History
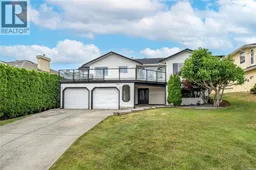 51
51
