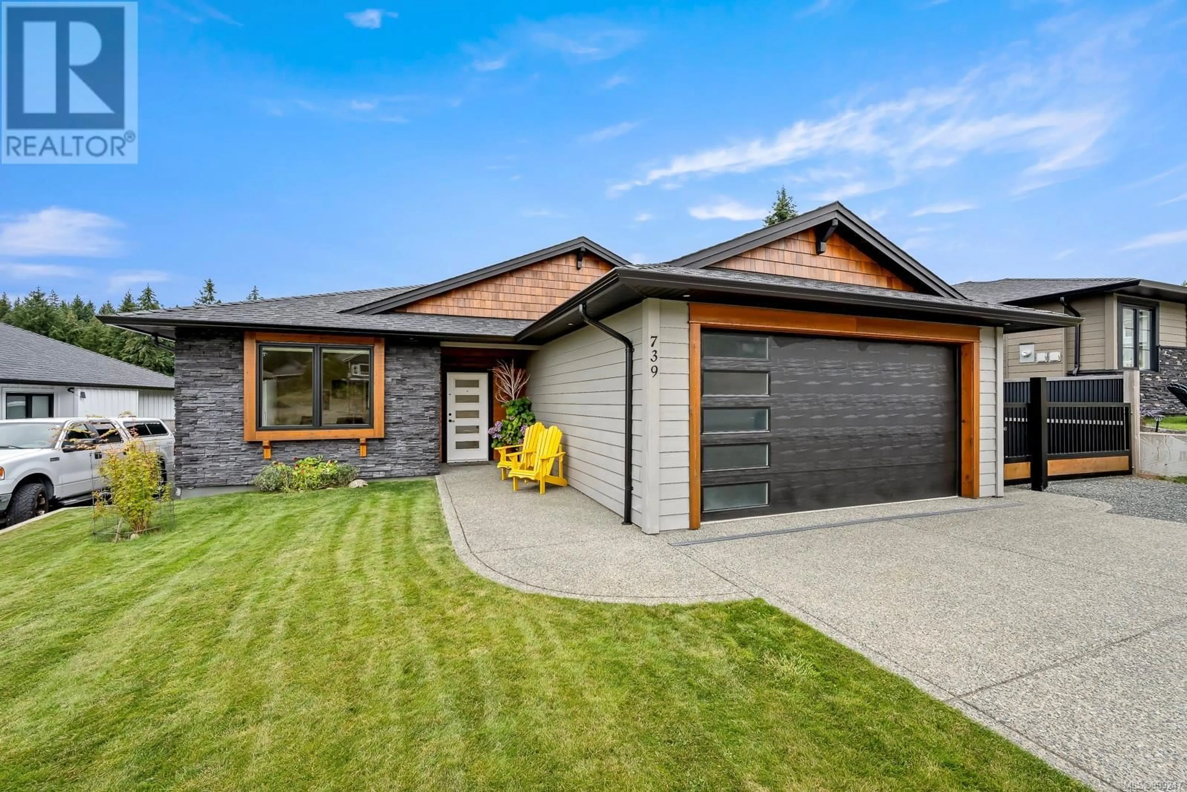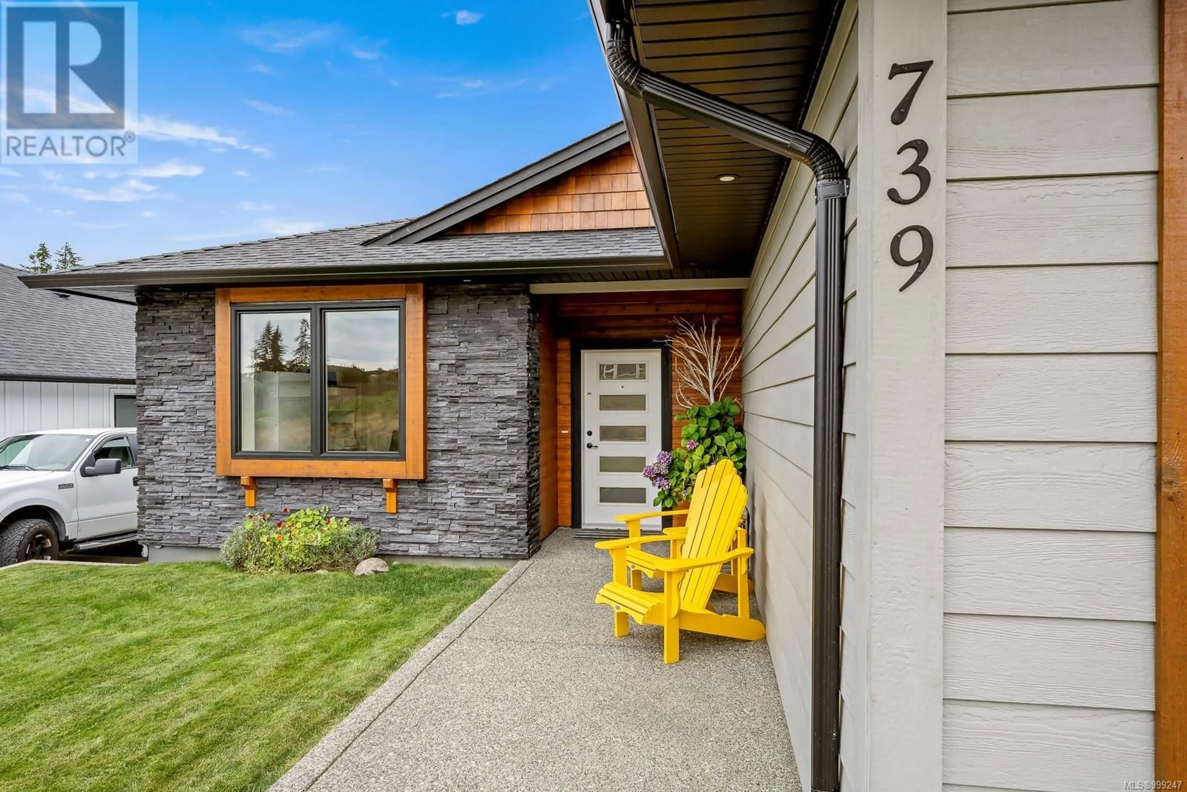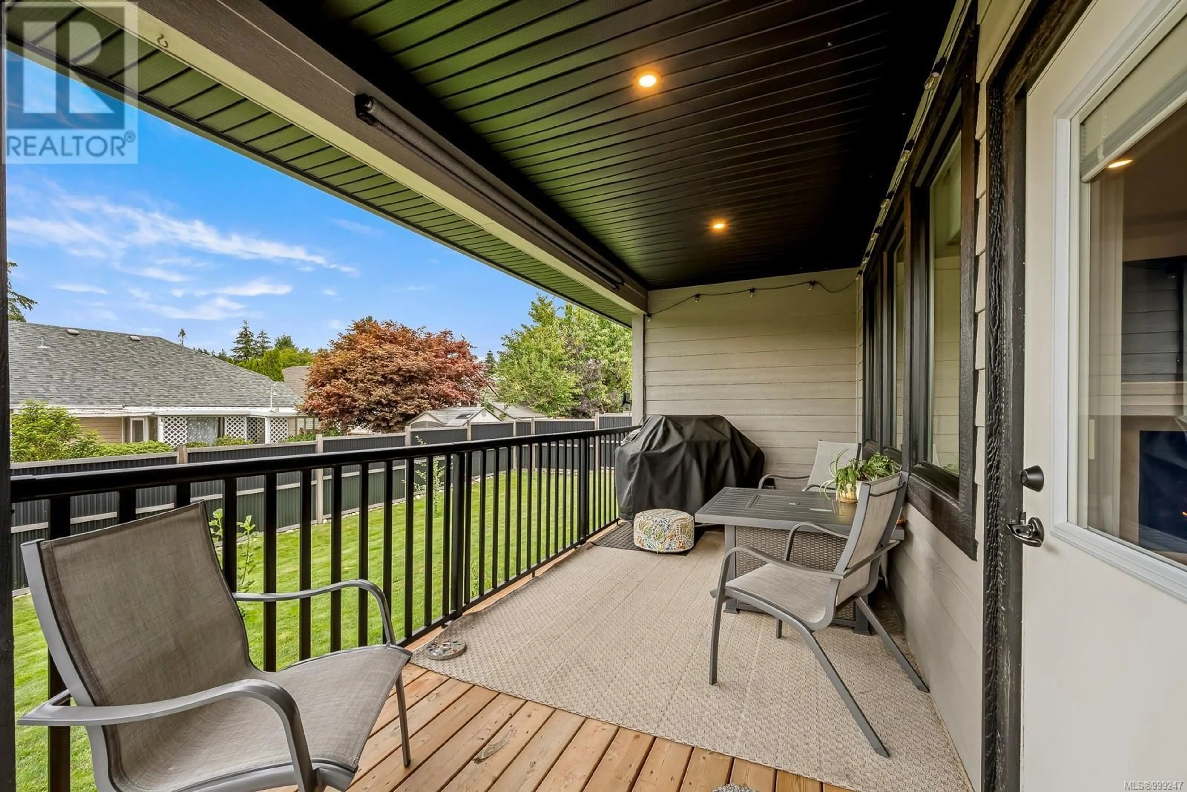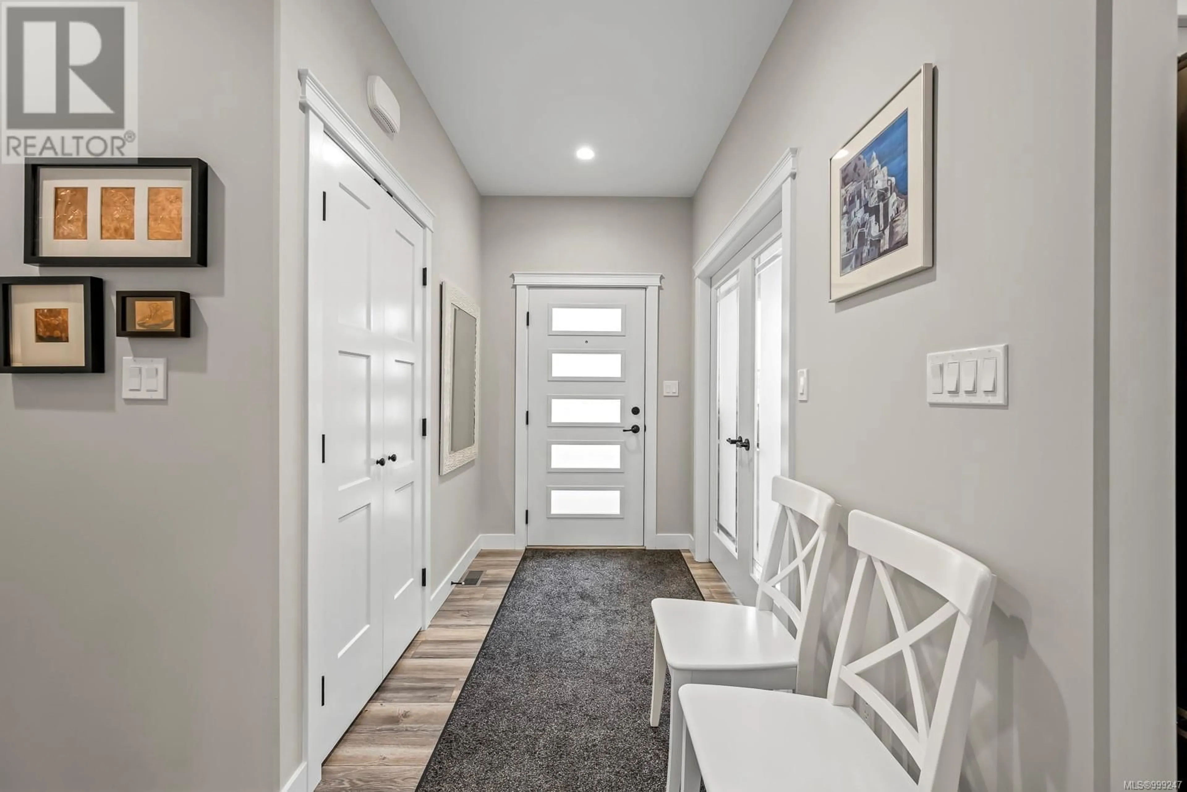739 BUSHBUCK DRIVE, Campbell River, British Columbia V9W7X2
Contact us about this property
Highlights
Estimated ValueThis is the price Wahi expects this property to sell for.
The calculation is powered by our Instant Home Value Estimate, which uses current market and property price trends to estimate your home’s value with a 90% accuracy rate.Not available
Price/Sqft$500/sqft
Est. Mortgage$3,774/mo
Tax Amount ()$6,142/yr
Days On Market30 days
Description
Step into the epitome of easy, spacious living with this stunning 1,800 sq ft rancher. From the moment you approach the no-step entry, you'll feel the thoughtful design and quality craftsmanship throughout this 3-bedroom + den home. The heart of this home boasts a chef's delight kitchen with gleaming quartz countertops, a generous island complete with an eating bar and storage on both sides, and top-of-the-line stainless steel appliances, including an induction stove. Whether you're cooking for family or entertaining friends, this kitchen is sure to impress. The open-concept great room invites you to relax or host with ease. A spacious dining area flows into the living room, where a cozy gas fireplace and a wall of windows provide a warm and inviting ambiance. Step through the french door to your covered deck, perfect for year-round BBQs with a gas outlet ready for your grill. Stylish & Functional Interiors including easy-care, high-quality vinyl plank flooring and custom blinds throughout. Both bathrooms feature quartz countertops and oversized vanities, blending style with function. Energy-efficient amenities include a heat pump and a Rinnai high-efficiency hot water system. There are extra perks galore including 5-foot crawl space for added storage,irrigation system for both front and back yards. gated side yard and RV parking with a dedicated 30-amp plug and EV plug-in ready in the garage, plus the home is solar-ready! ICF foundation for superior insulation and durability. in a central location, you're just one block away from accessing Beaver Lodge Lands trail system, handy to Merecroft Village for shopping, close to arena and indoor pool. This ''like-new'' home has been enhanced with seller-done upgrades and comes with the peace of mind of a new home warranty—without the GST. Discover a home where modern conveniences meet timeless charm. Schedule your viewing today! (id:39198)
Property Details
Interior
Features
Main level Floor
Bathroom
8'9 x 8Bedroom
10'4 x 10Laundry room
7'6 x 6'10Bedroom
11'8 x 10Exterior
Parking
Garage spaces -
Garage type -
Total parking spaces 5
Property History
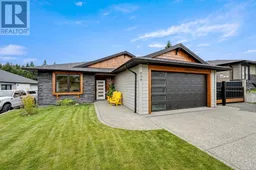 41
41
