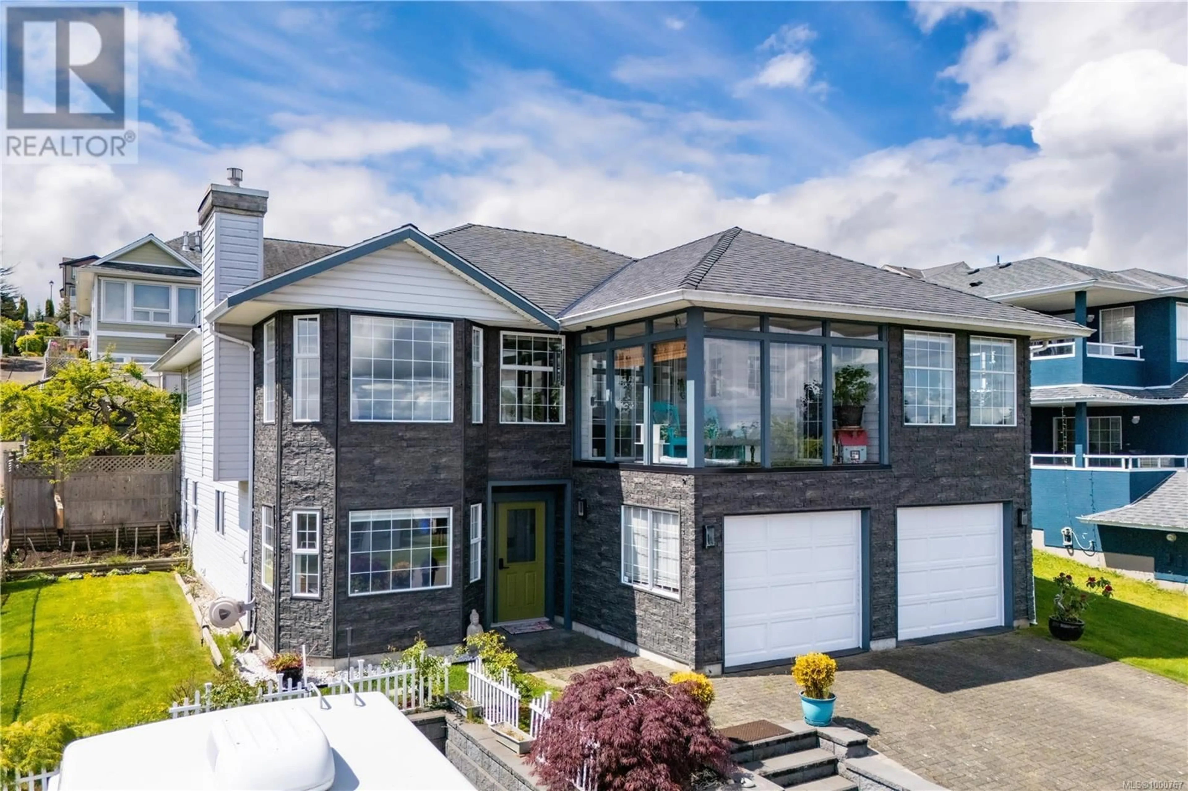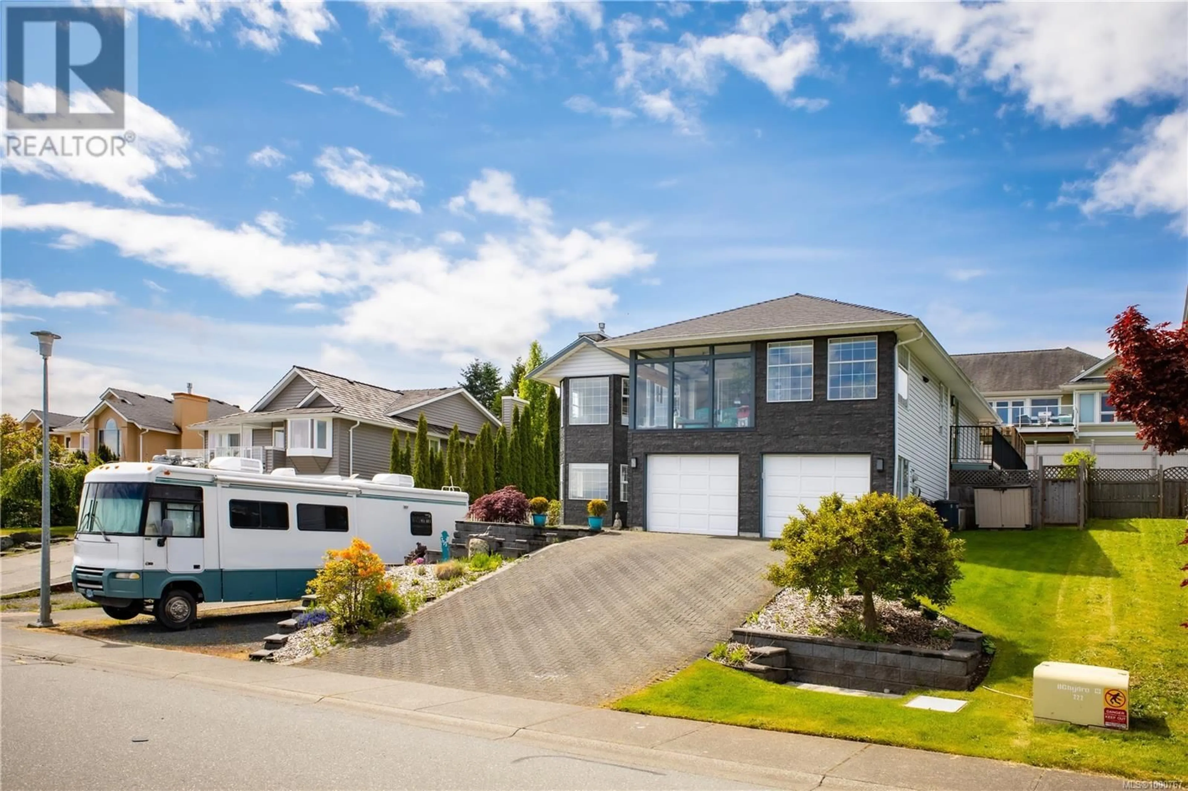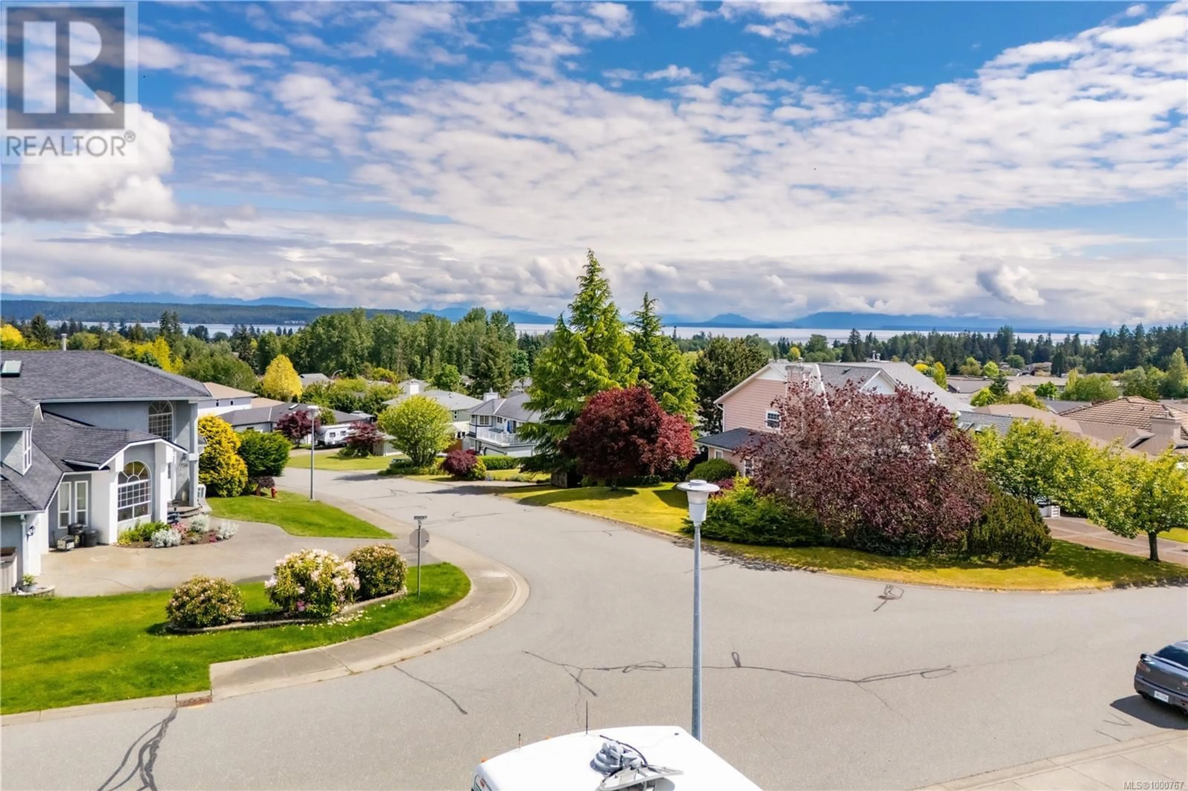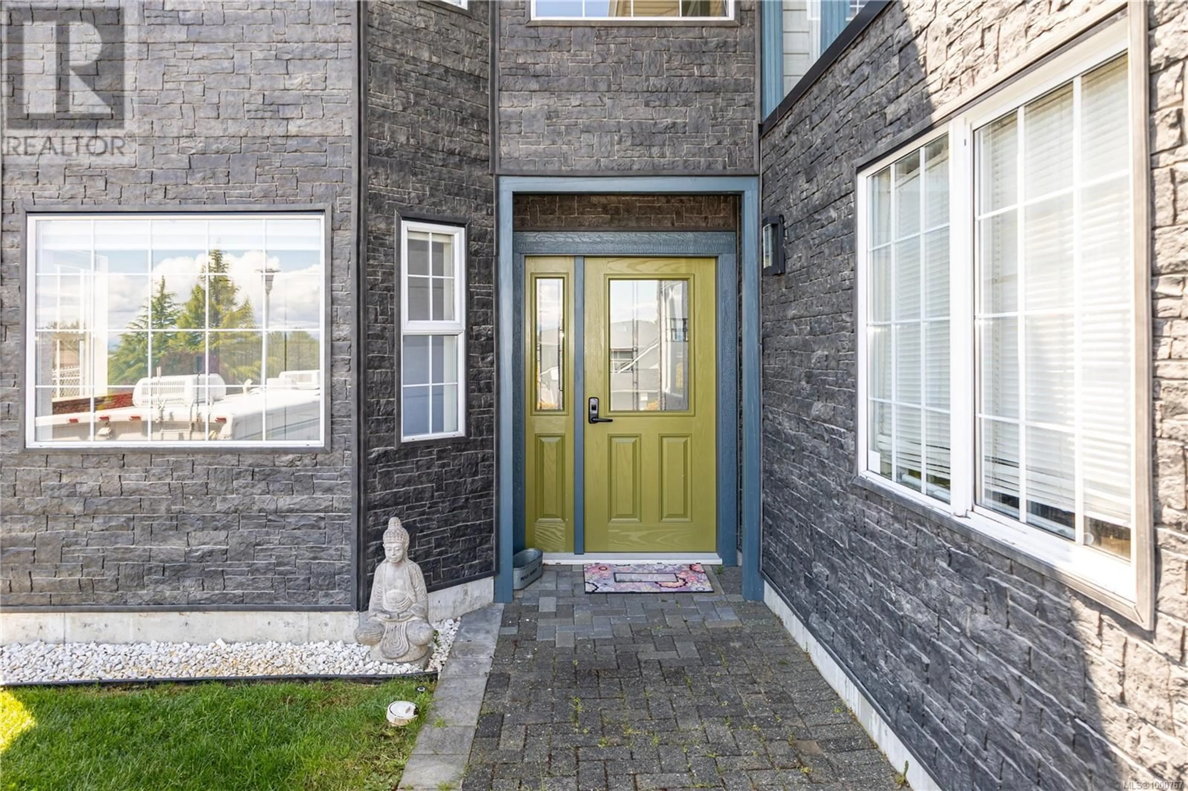733 BOWEN DRIVE, Campbell River, British Columbia V9H1S2
Contact us about this property
Highlights
Estimated valueThis is the price Wahi expects this property to sell for.
The calculation is powered by our Instant Home Value Estimate, which uses current market and property price trends to estimate your home’s value with a 90% accuracy rate.Not available
Price/Sqft$308/sqft
Monthly cost
Open Calculator
Description
Outstanding ocean views can be enjoyed from this stunning family home in Willow Point. This home offers 5-6 bedrooms, 3 full baths, media room, flex room with would be perfect for a 2nd kitchen/suite. The kitchen, eating nook, sunroom porch (with tempered glass) and living room have superb Ocean & Mountain views and 2 gas fireplaces. Other notable features are the oak hardwood floors, Brazilian wood staircase and NO POLY B plumbing (all replaced). 3 beds up and the spacious primary suite has a full ensuite (soaker tub), large walk-in closet and access to the back deck through french doors. There is also in home storage, huge double garage with spray foamed ceiling to keep the kitchen floors cozy warm, interlock paving stone driveway, sundeck access to the back deck from the kitchen and primary with gas BBQ outlet, irrigation system and 3 heat pumps. Excellent RV parking (38ft x 16ft) with water and power hook up. Gorgeous curb appeal, in 2020 new faux stone facing was installed. (id:39198)
Property Details
Interior
Features
Lower level Floor
Storage
5'8 x 19'10Bedroom
9'8 x 8'11Bedroom
13'3 x 11'0Bedroom
14'3 x 11'2Exterior
Parking
Garage spaces -
Garage type -
Total parking spaces 5
Property History
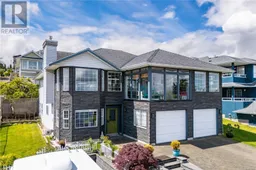 77
77
