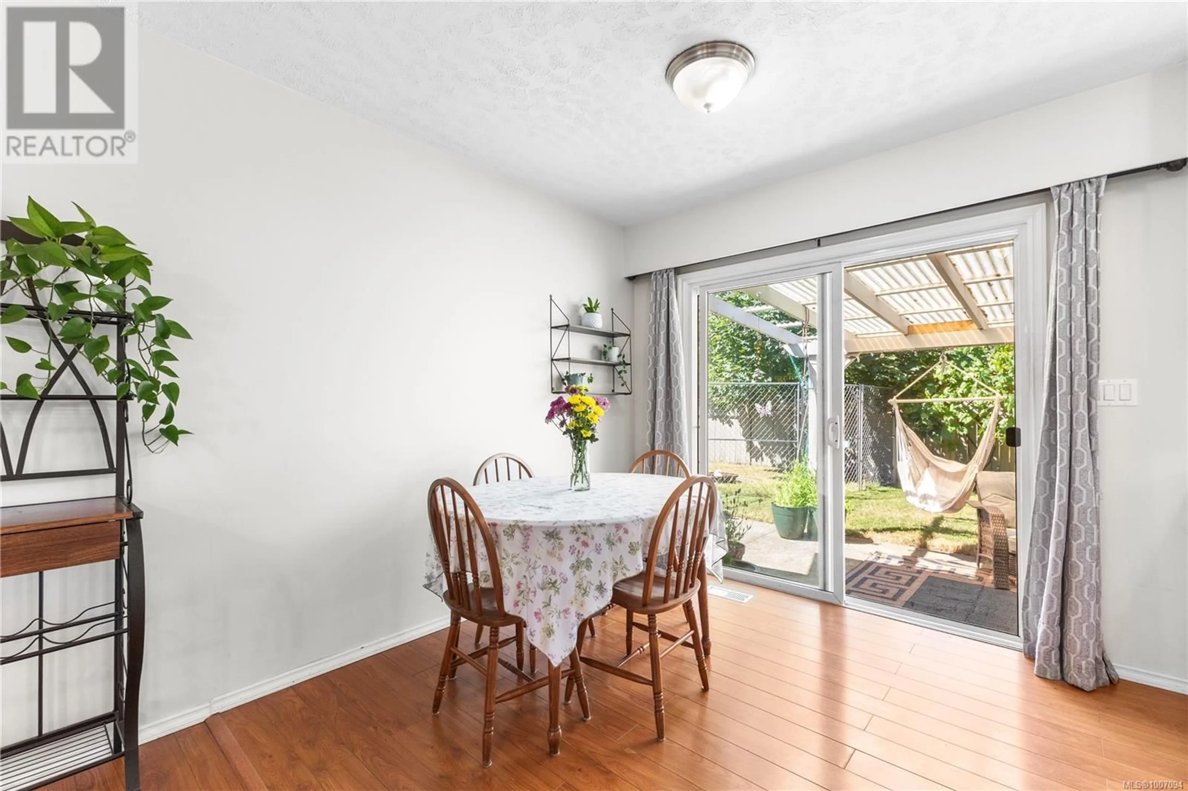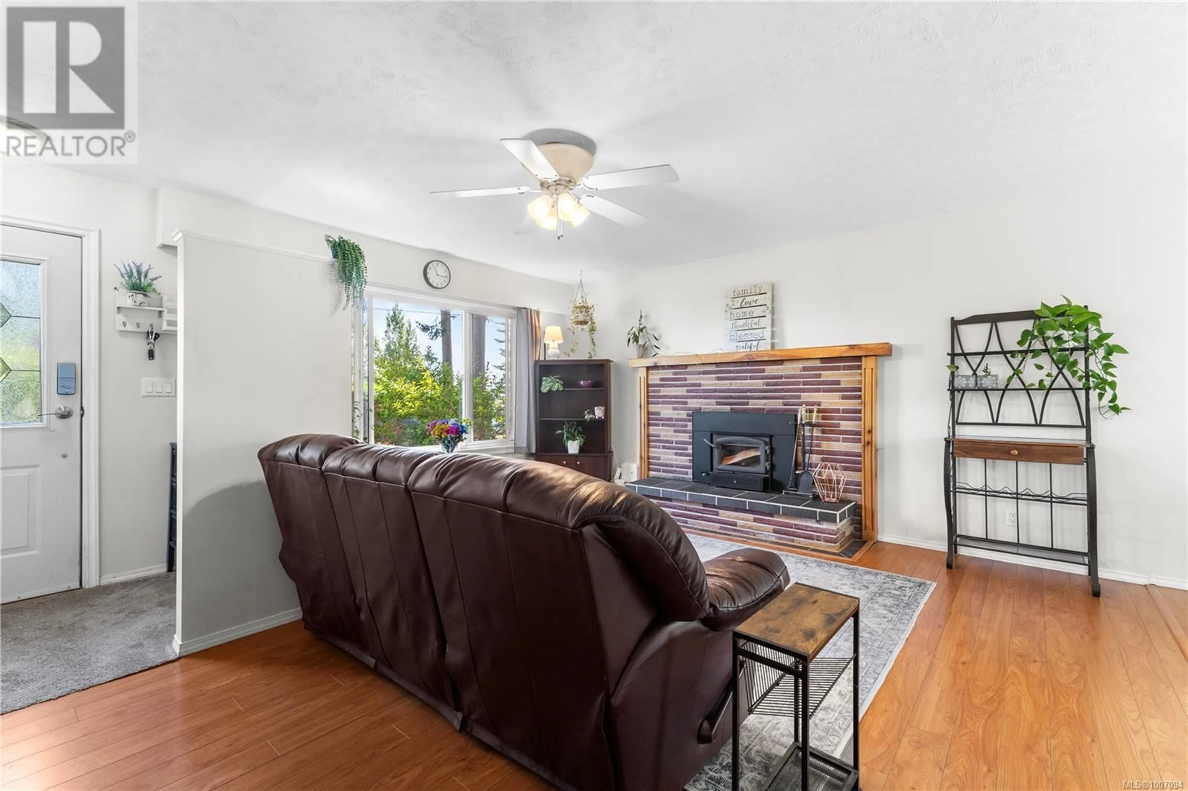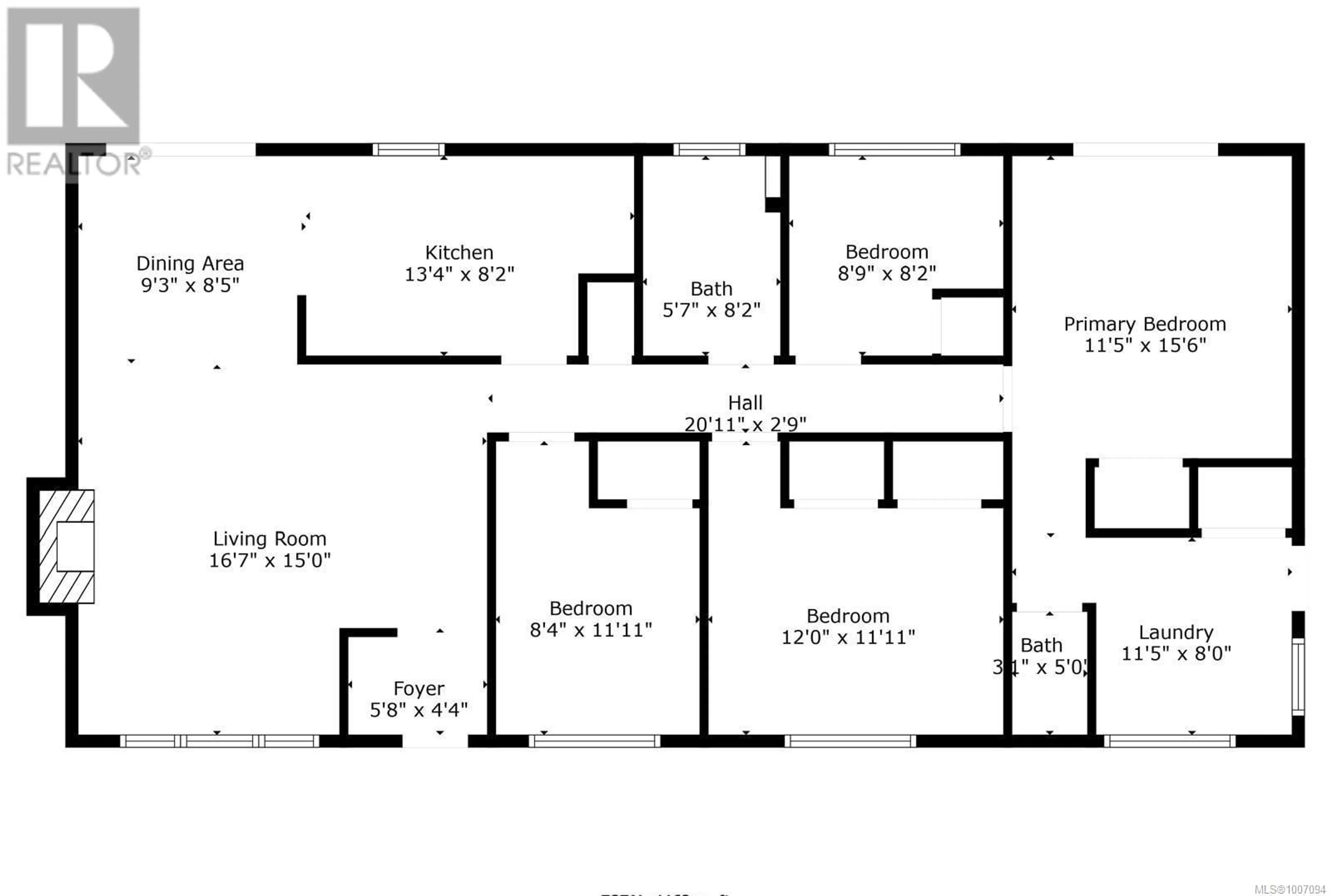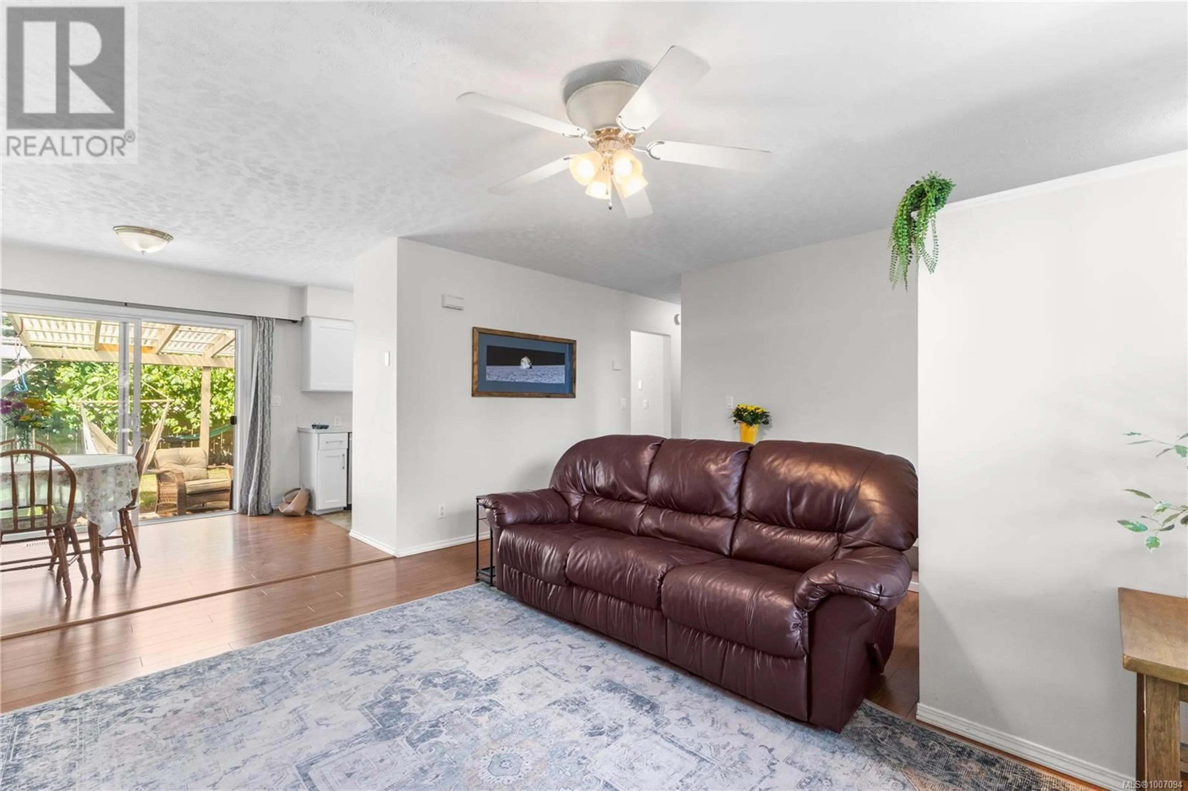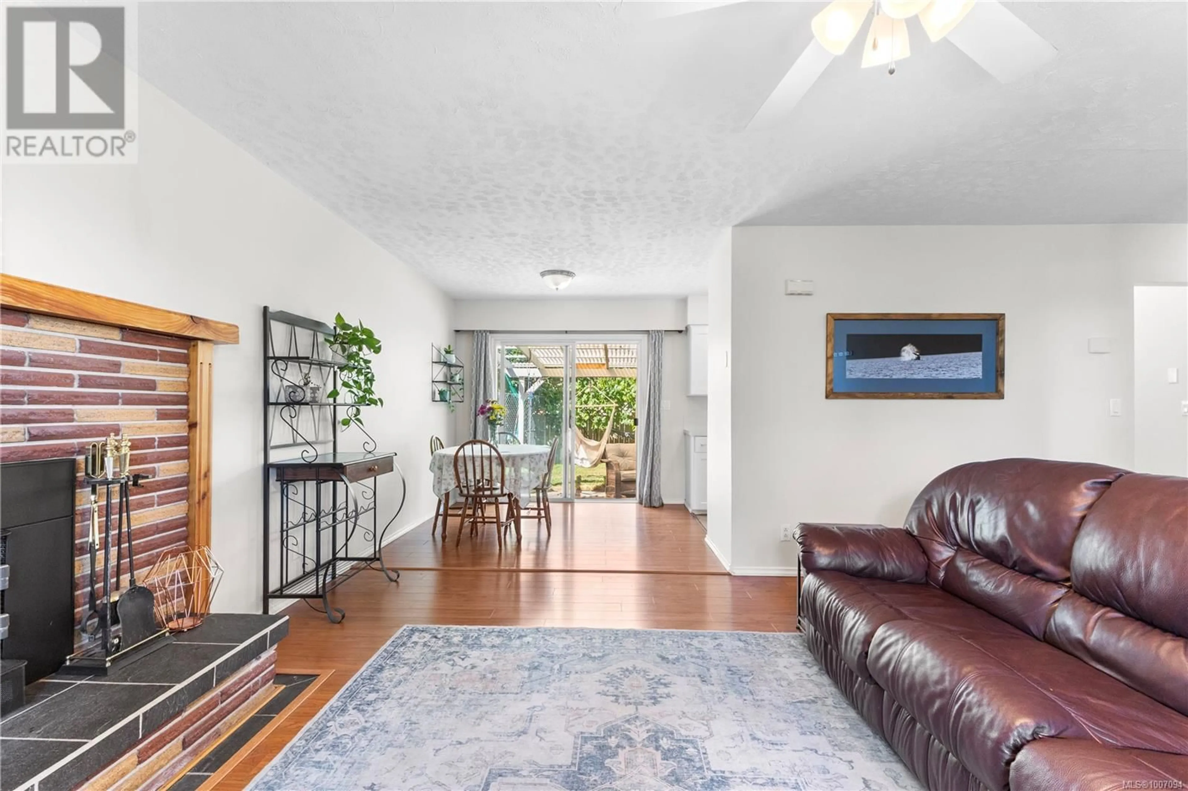718 RALPH HUTTON DRIVE, Campbell River, British Columbia V9W2A4
Contact us about this property
Highlights
Estimated valueThis is the price Wahi expects this property to sell for.
The calculation is powered by our Instant Home Value Estimate, which uses current market and property price trends to estimate your home’s value with a 90% accuracy rate.Not available
Price/Sqft$501/sqft
Monthly cost
Open Calculator
Description
Welcome to 718 Ralph Hutton Drive — this charming rancher offers 4 bedrooms, 2 bathrooms, and a layout that’s been thoughtfully updated and lovingly maintained. The bright, modern kitchen is open to the dining area and flows nicely into a spacious living room—perfect for everyday comfort and entertaining alike. Recent upgrades include a new roof in 2023, a newer gas furnace, updated flooring throughout, and heated tile floors in the main bath. The fully fenced backyard is private and inviting, with plenty of room for kids, pets, and summer get-togethers. There’s also a 26' x 14' wired workshop, 8' x 8' garden shed, wood shed, and space for RV parking. Located in a quiet, family-friendly neighbourhood close to Beaver Lodge Lands, Merecroft Village, schools, and Strathcona Gardens — this bright and tidy home is move-in ready! (id:39198)
Property Details
Interior
Features
Main level Floor
Living room
15'0 x 16'7Bedroom
11'11 x 8'4Bedroom
11'11 x 12'0Dining room
8'5 x 9'3Exterior
Parking
Garage spaces -
Garage type -
Total parking spaces 4
Property History
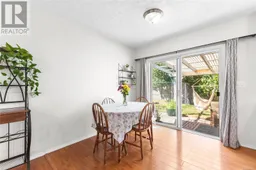 32
32
