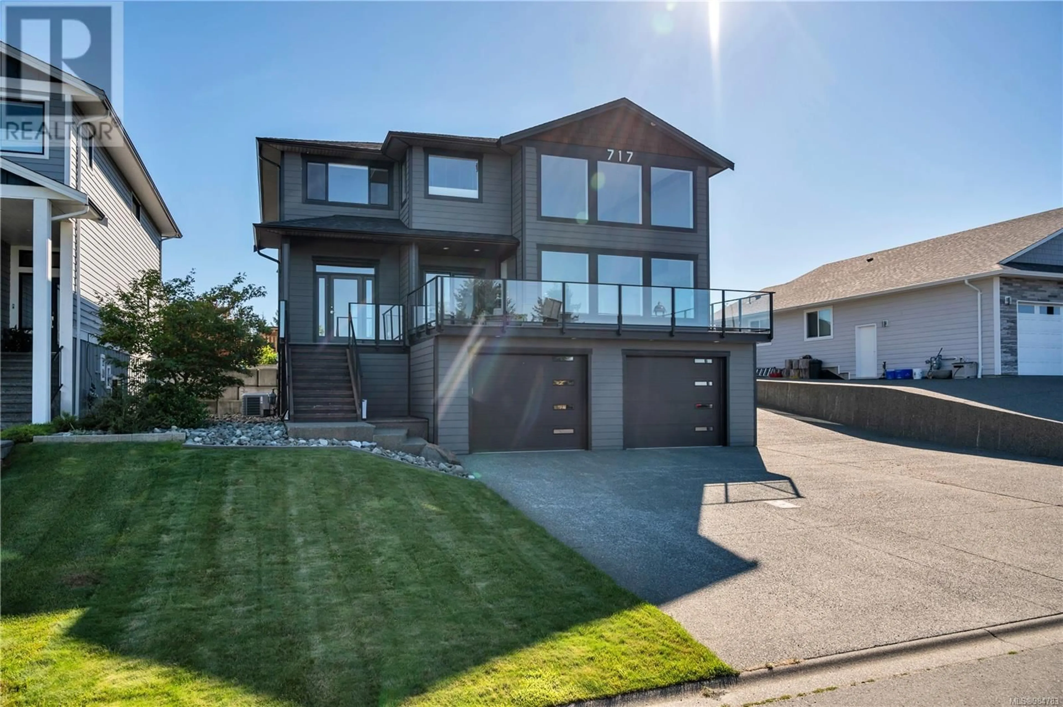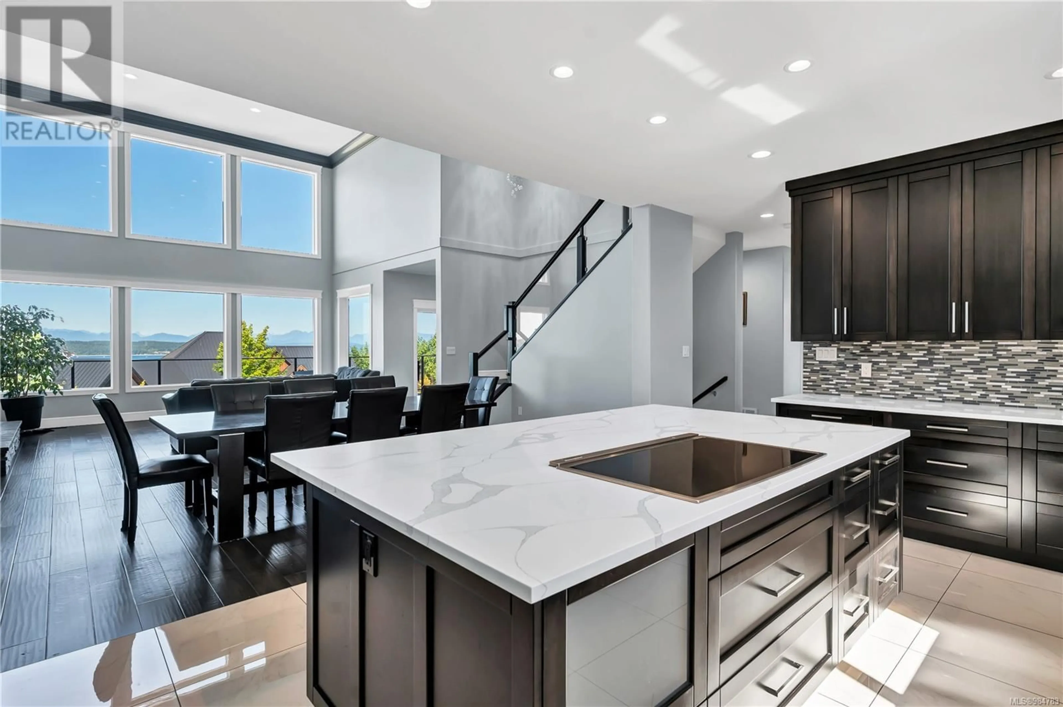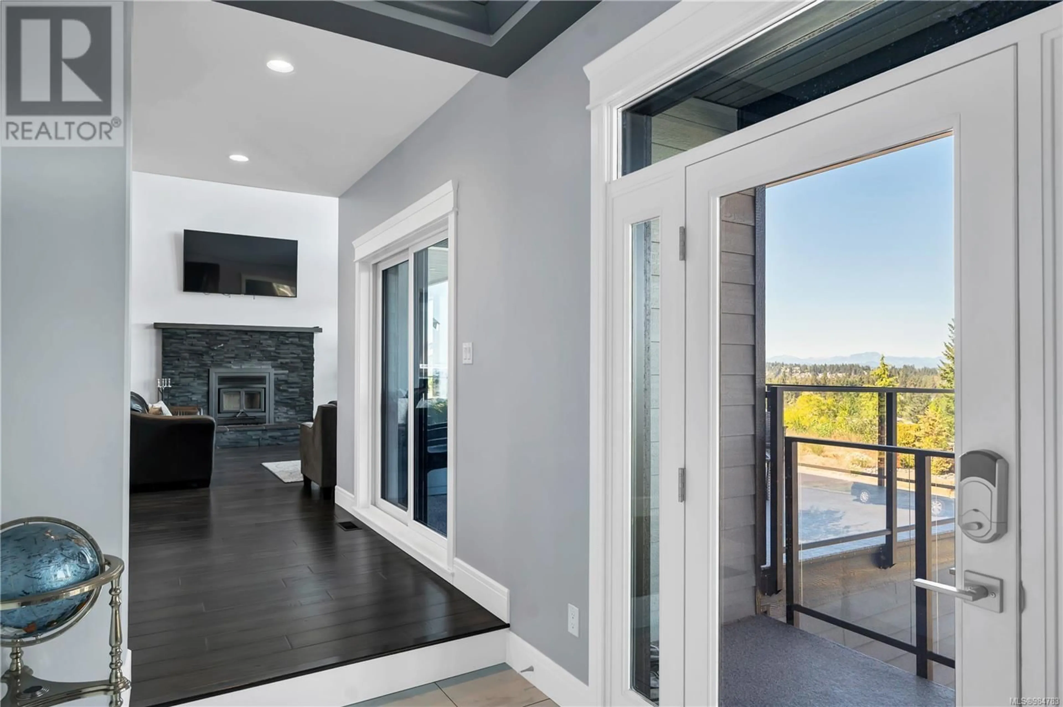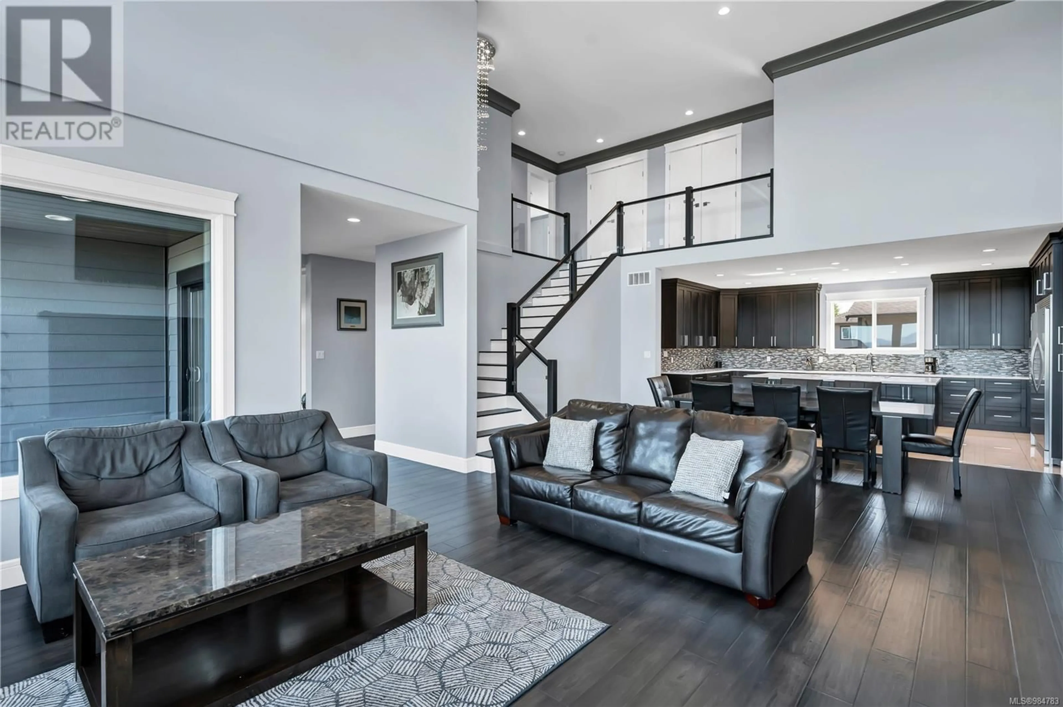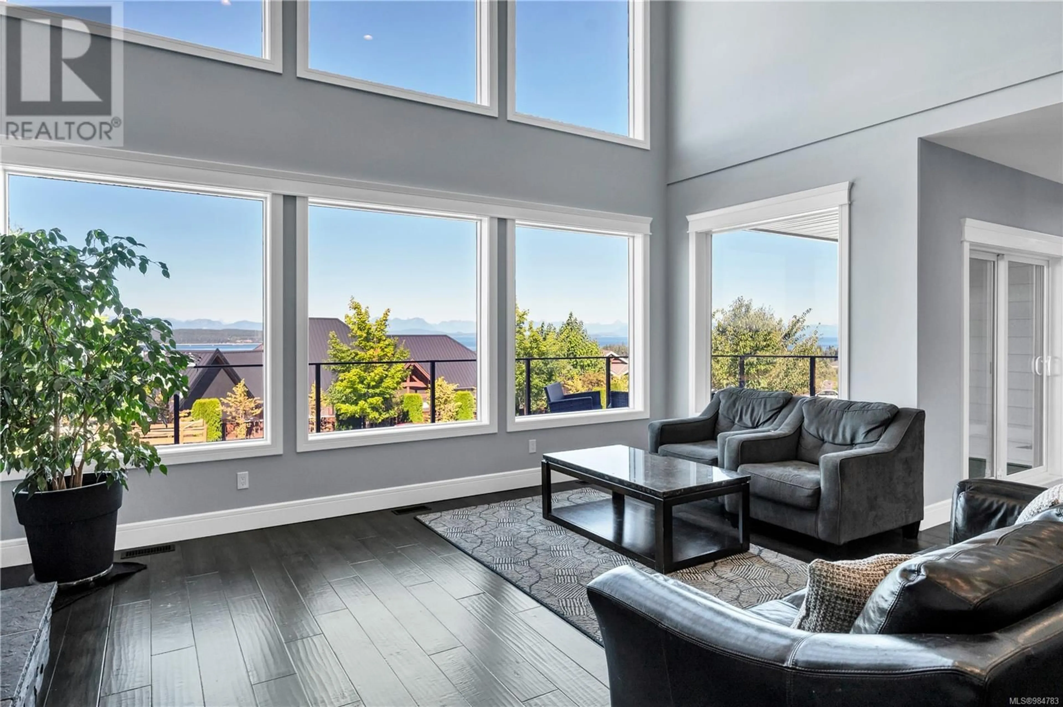717 TIMBERLINE DRIVE, Campbell River, British Columbia V9H0A3
Contact us about this property
Highlights
Estimated ValueThis is the price Wahi expects this property to sell for.
The calculation is powered by our Instant Home Value Estimate, which uses current market and property price trends to estimate your home’s value with a 90% accuracy rate.Not available
Price/Sqft$431/sqft
Est. Mortgage$6,441/mo
Tax Amount ()$7,397/yr
Days On Market90 days
Description
Welcome to 717 Timberline Drive, a custom-built residence blending luxury and functionality with breathtaking ocean views. Upon entering, you're greeted by soaring 2-storey vaulted ceilings and expansive floor to ceiling windows that flood the space with natural light. The chef inspired kitchen features custom wood cabinetry, stone countertops, and high end appliances, ideal for both daily living and entertaining. Upstairs, the primary suite offers stunning ocean views, a large walk-in closet, and a spa like ensuite with a jetted tub and tile shower. Upstairs, two additional bedrooms, each with its own ensuite, offer comfort and privacy. The lower level includes a bright 1 bedroom in-law suite and tandem garage with extra storage. Outdoors, a versatile shop and ample RV parking complete this exceptional home, providing plenty of room for work and recreation. Experience coastal living at its finest. (id:39198)
Property Details
Interior
Features
Second level Floor
Ensuite
14'11 x 9'3Primary Bedroom
13'7 x 15'1Bedroom
13'7 x 11'2Bathroom
8'3 x 7'9Exterior
Parking
Garage spaces -
Garage type -
Total parking spaces 5
Property History
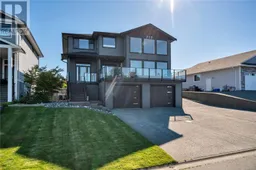 58
58
