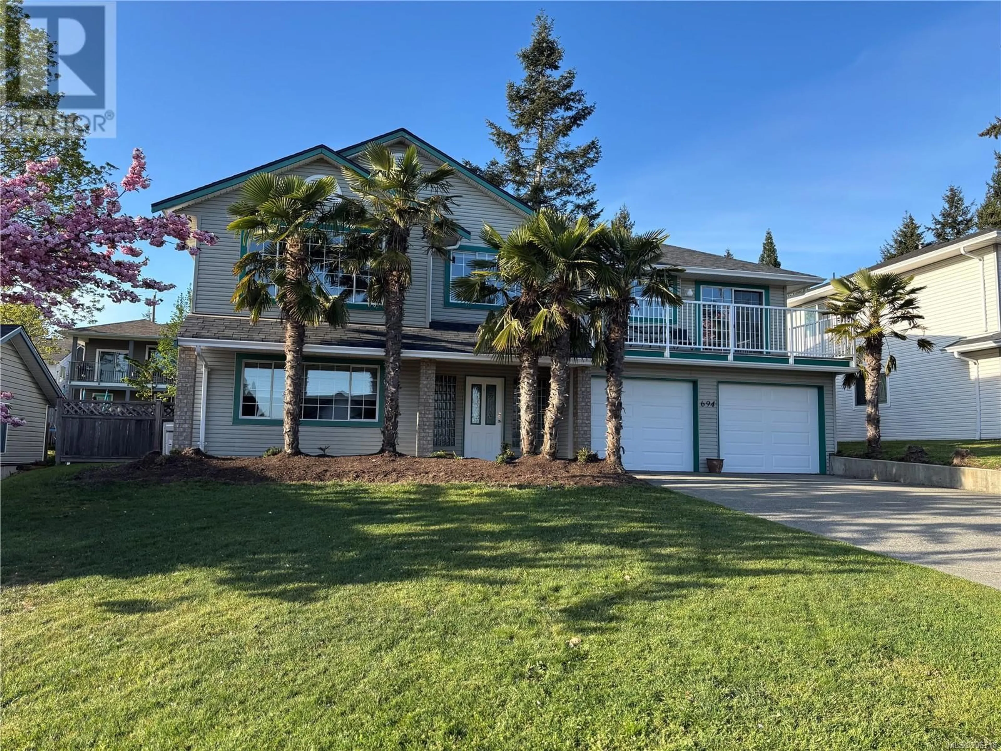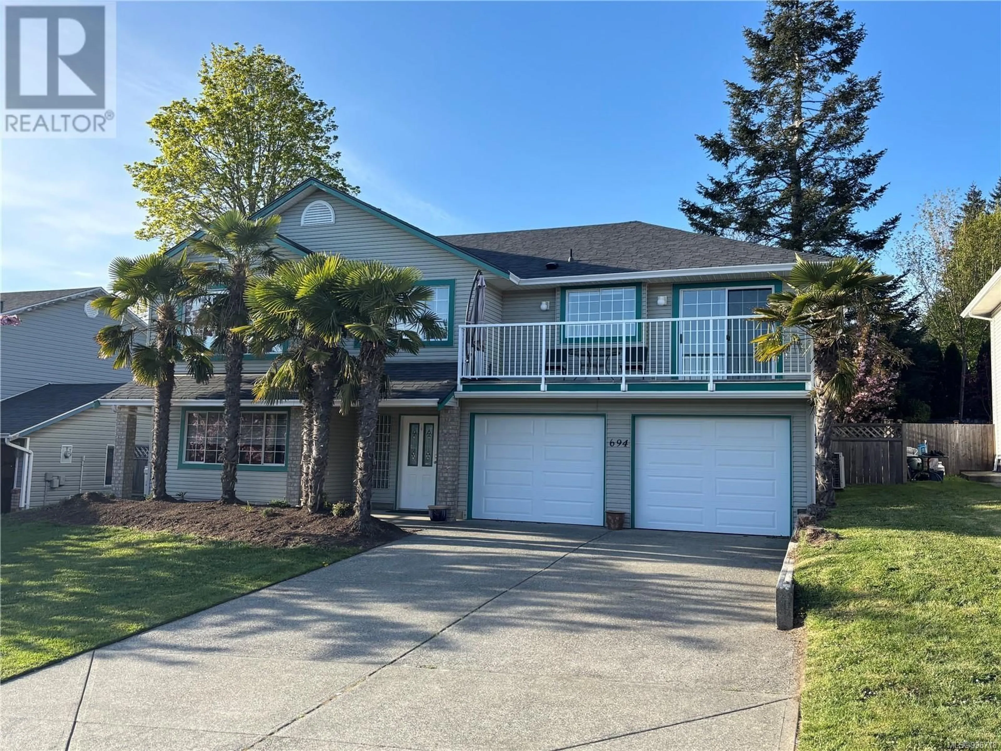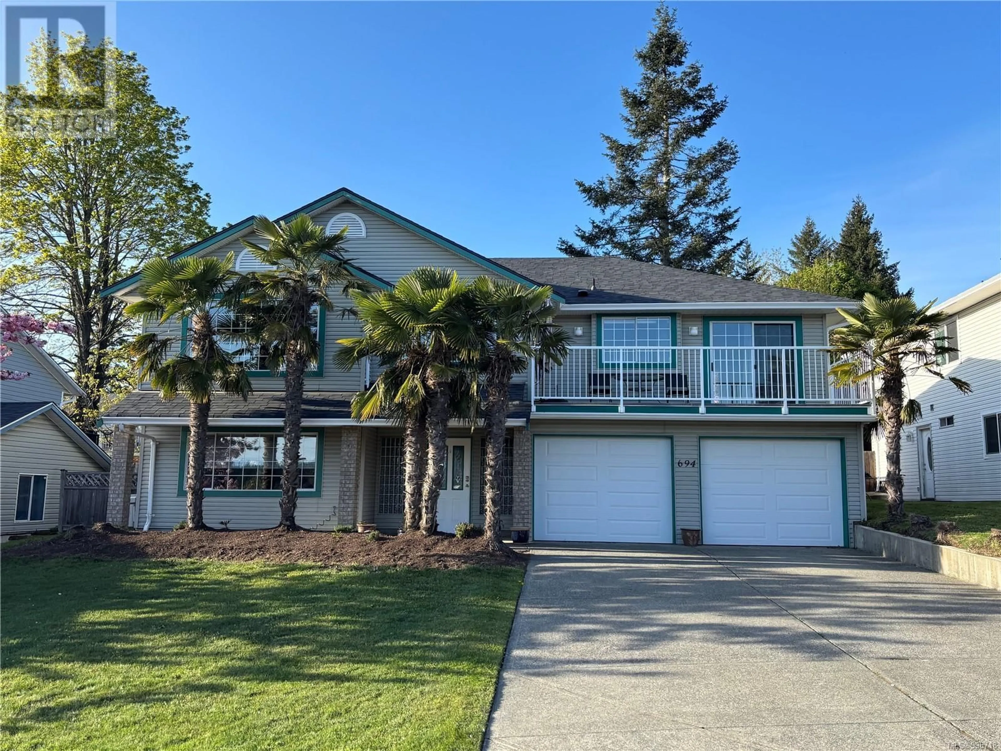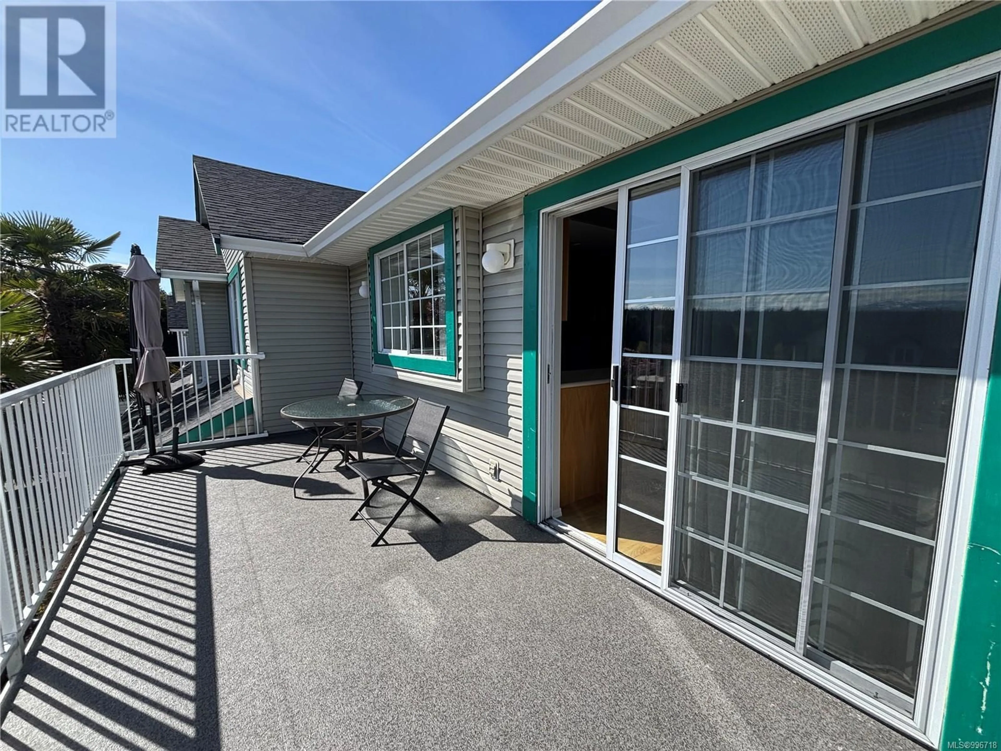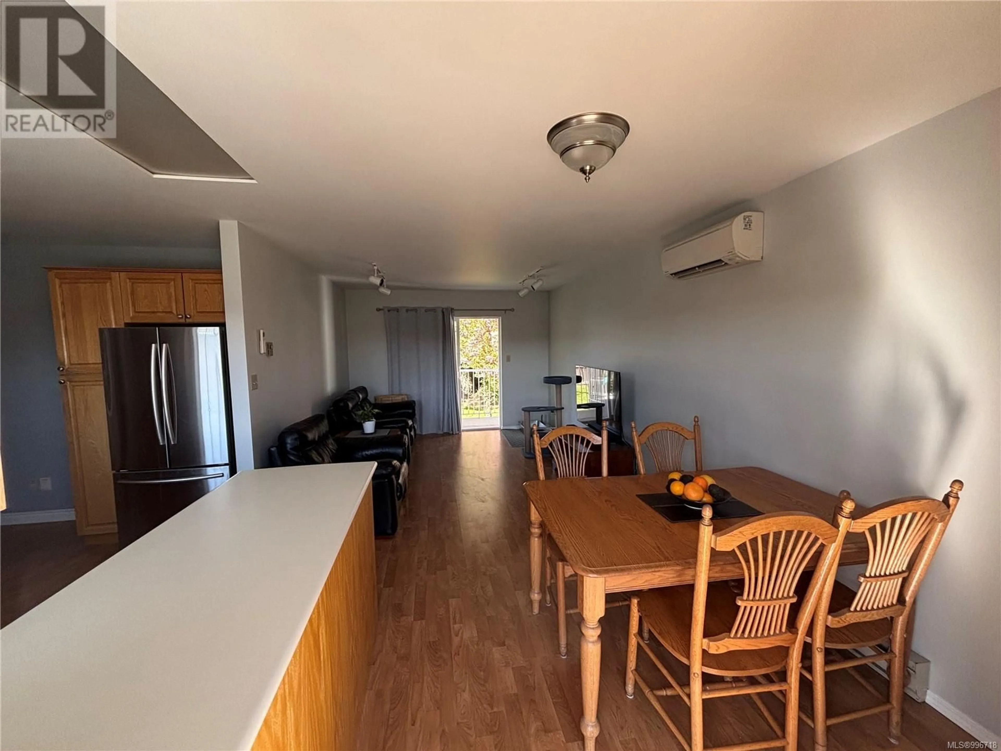694 STEENBUCK DRIVE, Campbell River, British Columbia V9W7J9
Contact us about this property
Highlights
Estimated ValueThis is the price Wahi expects this property to sell for.
The calculation is powered by our Instant Home Value Estimate, which uses current market and property price trends to estimate your home’s value with a 90% accuracy rate.Not available
Price/Sqft$306/sqft
Est. Mortgage$3,221/mo
Tax Amount ()$5,483/yr
Days On Market1 day
Description
You would think you were in Hawaii with 6 Gorgeous Palm trees adorning the front yard of this spacious well maintained one owner home. Enjoy breathtaking Mountain and sunsets views from your 8'x21'West facing sundeck, newly built in 2021 - the perfect spot to relax and entertain. This one of a kind home is centrally located in Campbell river and close to all amenities, and Sandowne Elementary school. With almost 2500 sq ft of bright comfortable living space this is the perfect home for a growing family. Start your mornings with a coffee and the sunrise on your 5'x11' deck facing east.The home is equipped with 2 Dakin mini-splits up and 2 down plus two Dakin heat pumps (installed in 2017)helping to keep heating and cooling costs low year-round. The lower level has suite-potential offering 1000 sq ft of space complete with a sink, an outlet for an electric stove, and a 4 piece bathroom and laundry room - a fantastic option for extended family or rental potential. The two bay garage measures 19'10 deep and 20'4 wide, with new (2021)8'10 garage doors and hardware. Additional updates include a new asphalt roof replaced in 2018, showing that this home has been well cared for over the years while still offering plenty of opportunity to update and make it your own. Call your Realtor for an appointment to view. (id:39198)
Property Details
Interior
Features
Second level Floor
Primary Bedroom
14'10 x 13'6Bathroom
Bathroom
Bedroom
9'10 x 11'5Exterior
Parking
Garage spaces -
Garage type -
Total parking spaces 4
Property History
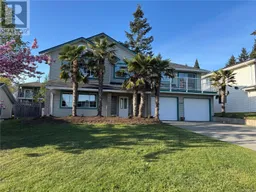 29
29
