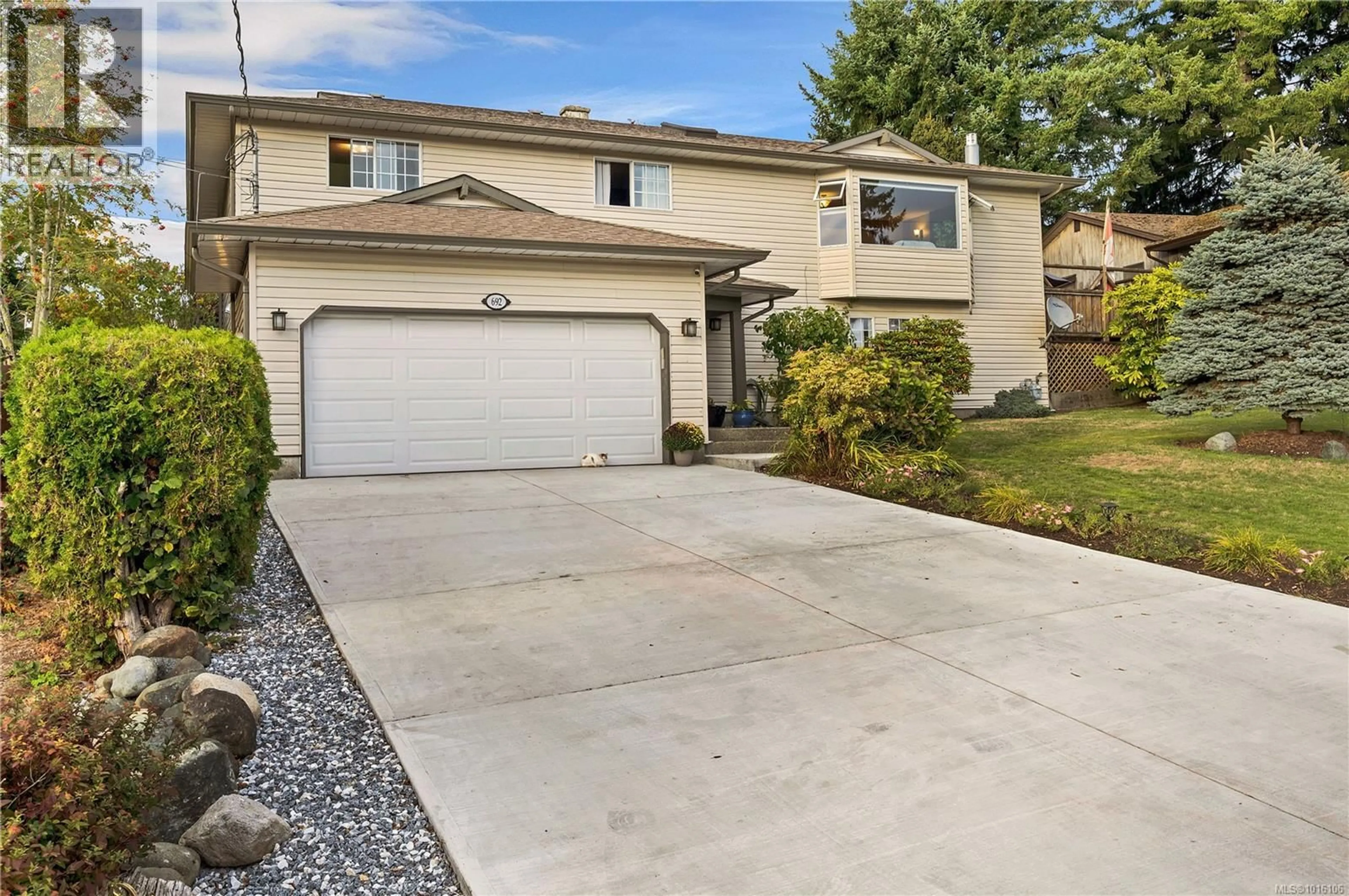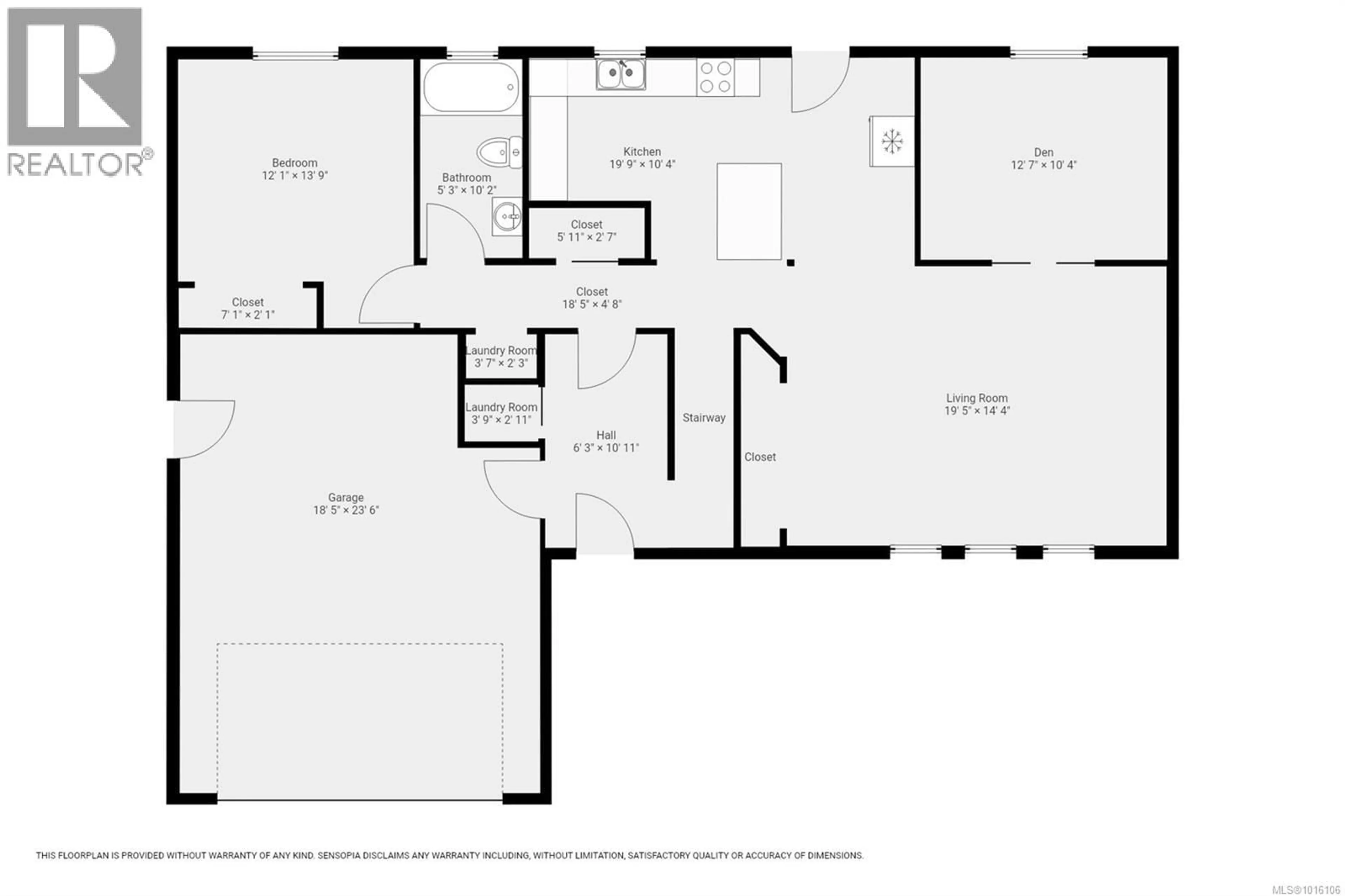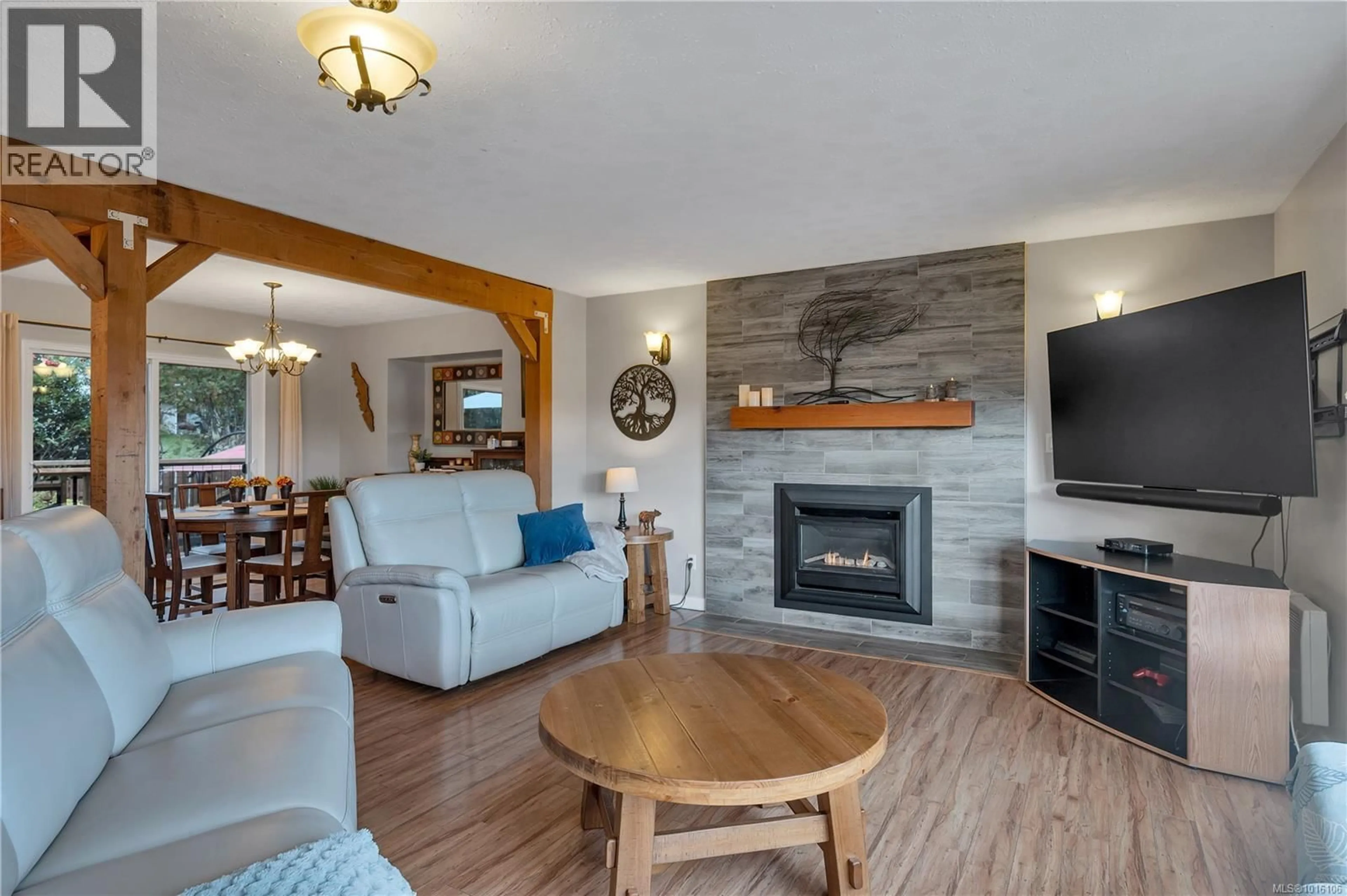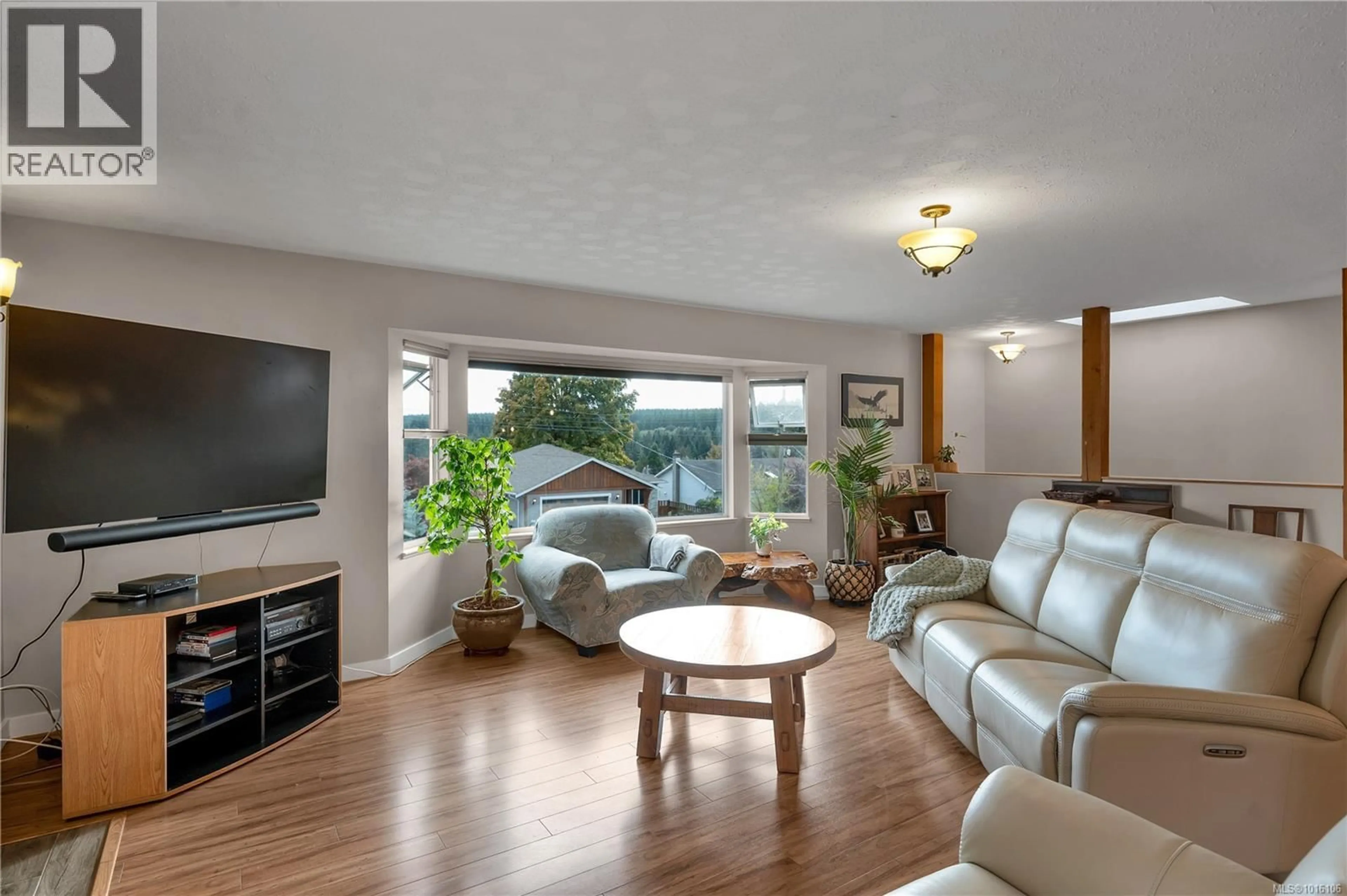692 ELAND DRIVE, Campbell River, British Columbia V9W6Y2
Contact us about this property
Highlights
Estimated valueThis is the price Wahi expects this property to sell for.
The calculation is powered by our Instant Home Value Estimate, which uses current market and property price trends to estimate your home’s value with a 90% accuracy rate.Not available
Price/Sqft$325/sqft
Monthly cost
Open Calculator
Description
Welcome to 695 Eland Drive! This beautifully maintained 5-bedroom, split-level home offers exceptional versatility, featuring a separate-entry in-law suite — ideal for extended family, guests, or added income potential. You’ll love the two newer kitchens, each thoughtfully designed with modern finishes, ample storage, and functional layouts perfect for entertaining or everyday living. The main kitchen features a large island that serves as the heart of the home, while the cozy fireplace adds warmth and charm to the inviting living area. Step outside to discover a fully fenced, expansive backyard with multiple levels — creating unique spaces for family gatherings, play, gardening, and peaceful relaxation. Located in a highly sought-after family-oriented neighborhood, this home is just minutes from schools, shopping, recreation, and scenic trails, offering the perfect blend of lifestyle and location. A stylish and spacious home where comfort, flexibility, and convenience come together beautifully — don’t miss it! (id:39198)
Property Details
Interior
Features
Lower level Floor
Entrance
10'11 x 6'3Bathroom
Bedroom
13'9 x 12'1Bedroom
10'4 x 12'7Exterior
Parking
Garage spaces -
Garage type -
Total parking spaces 4
Property History
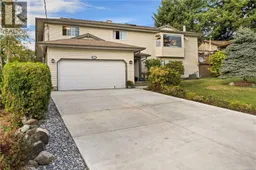 44
44
