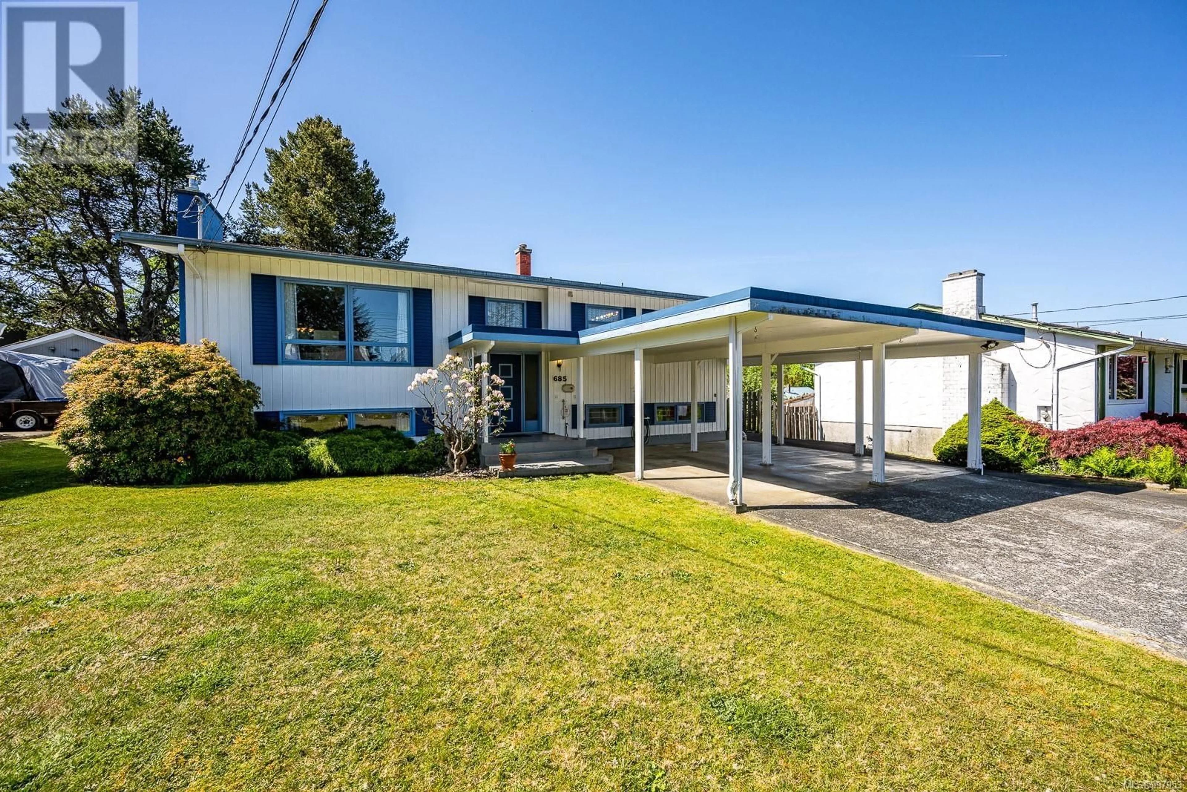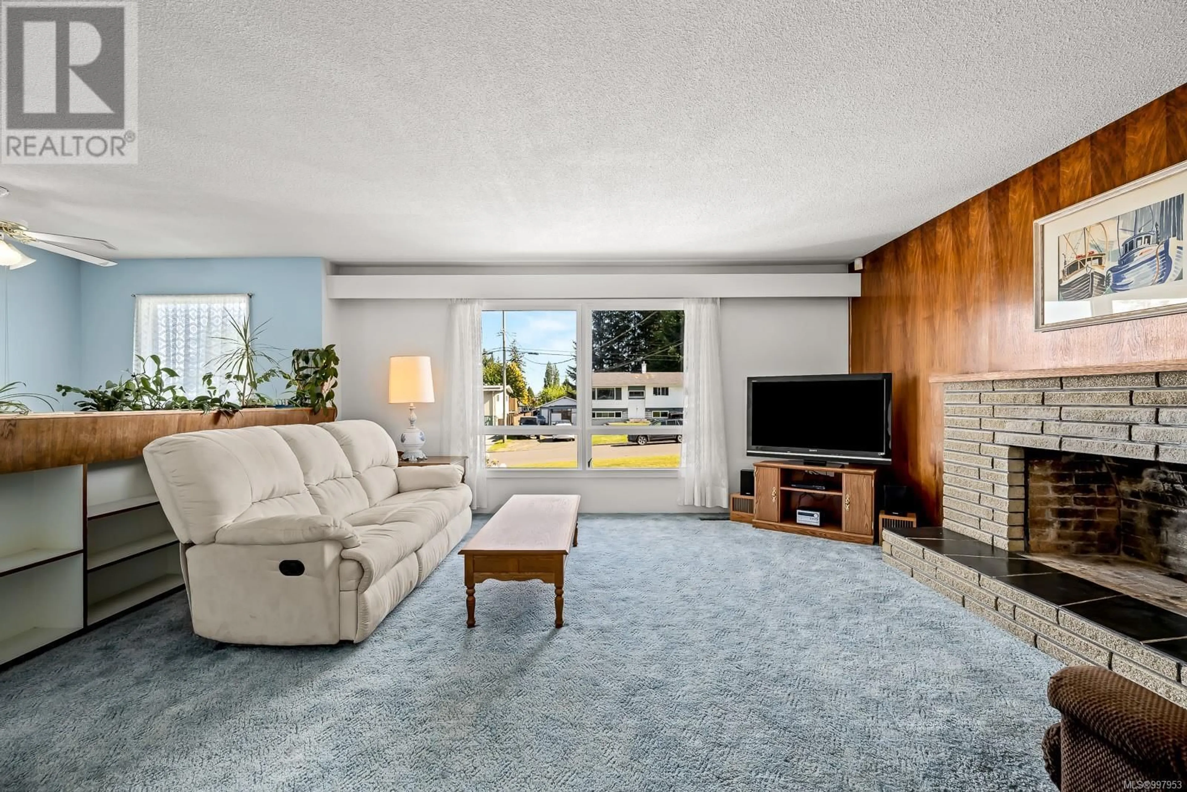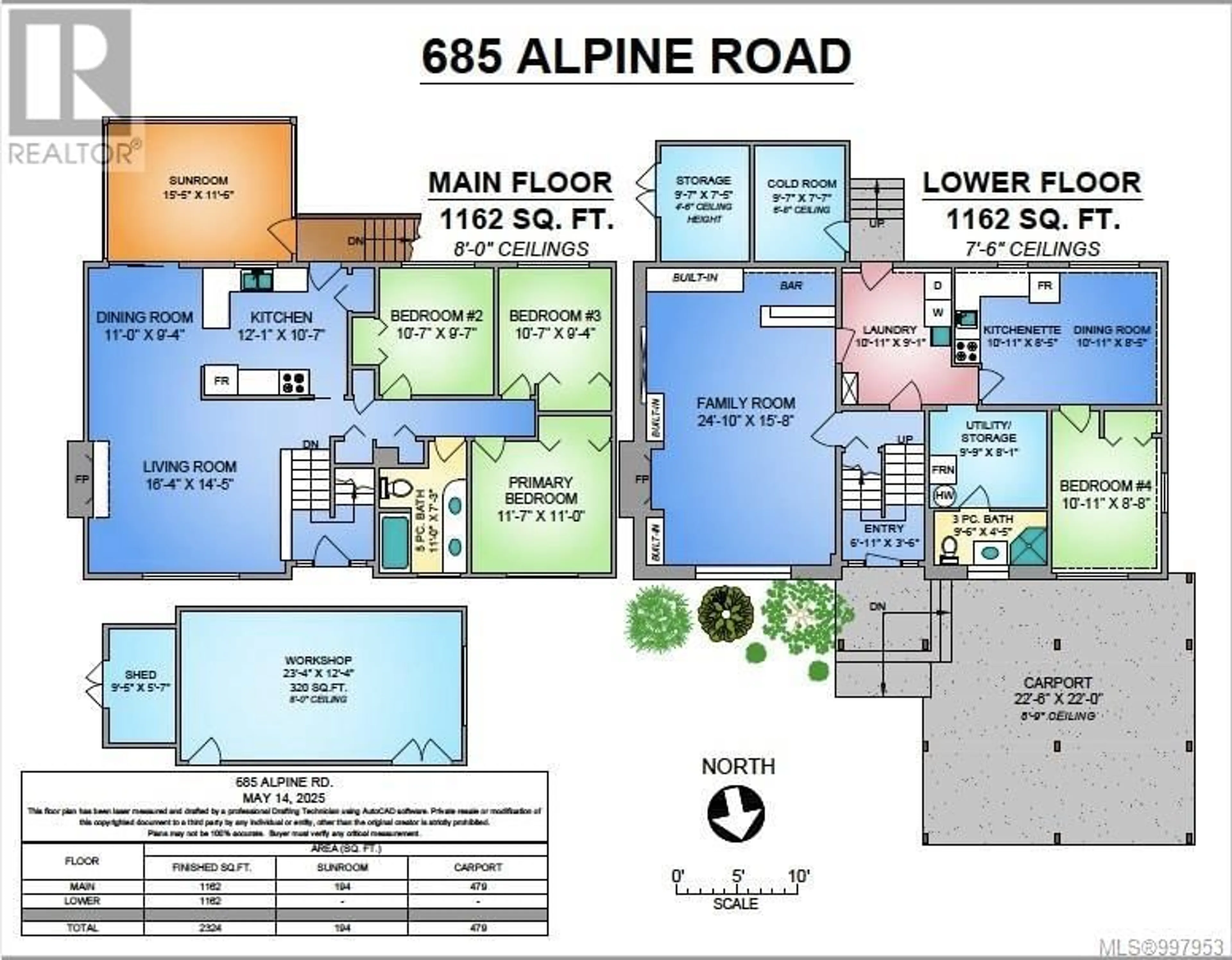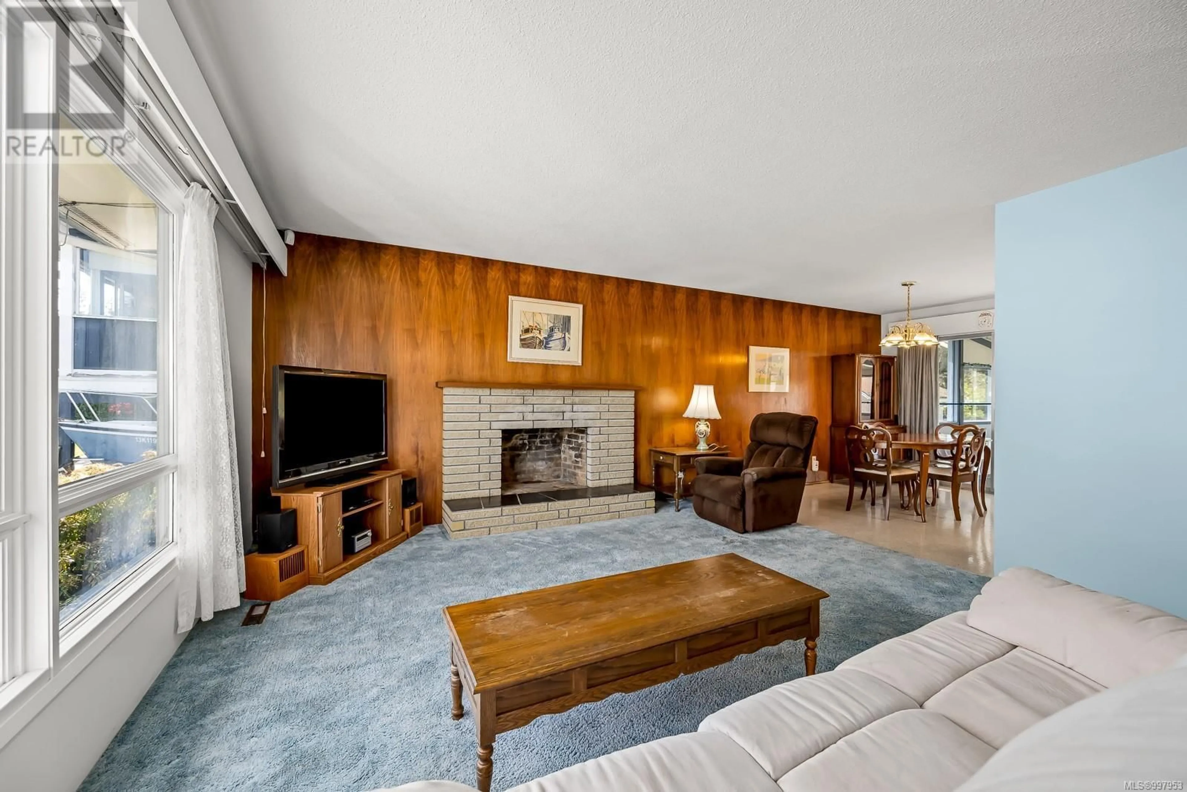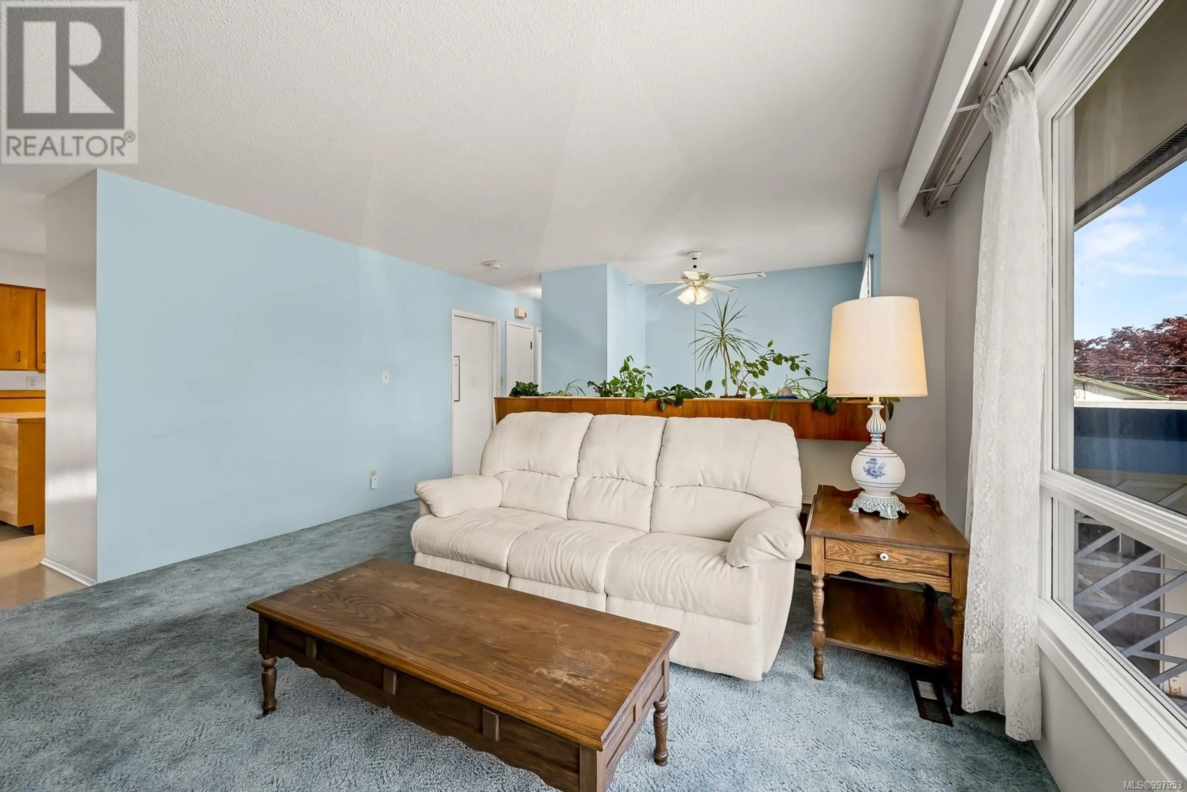685 ALPINE ROAD, Campbell River, British Columbia V9W3X8
Contact us about this property
Highlights
Estimated ValueThis is the price Wahi expects this property to sell for.
The calculation is powered by our Instant Home Value Estimate, which uses current market and property price trends to estimate your home’s value with a 90% accuracy rate.Not available
Price/Sqft$213/sqft
Est. Mortgage$2,663/mo
Tax Amount ()$6,051/yr
Days On Market14 days
Description
There’s room for the whole family in this 2300+ sq ft, very well maintained 4 bedroom home. The bright and inviting main floor includes a spacious kitchen with maple cabinets, large windows in the living room, 3 bedrooms and an enclosed sunroom. Downstairs you’ll find a one bedroom in-law suite, and large family room with a perfectly preserved 60’s era built-in bar. There are many quality wood features and built-in storage areas throughout the house. Some recent updates include a gas hot water tank and a heat pump for air conditioning. The sunny 0.18 acre lot also has a wired shop on a concrete slab, a double carport, loads of parking space and a fenced backyard. Within walking distance to schools and amenities, this home has a lot to offer. (id:39198)
Property Details
Interior
Features
Lower level Floor
Bedroom
8'8 x 10'11Dining room
8'5 x 10'11Kitchen
8'5 x 10'11Bathroom
4'5 x 9'6Exterior
Parking
Garage spaces -
Garage type -
Total parking spaces 6
Property History
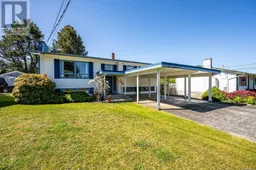 46
46
