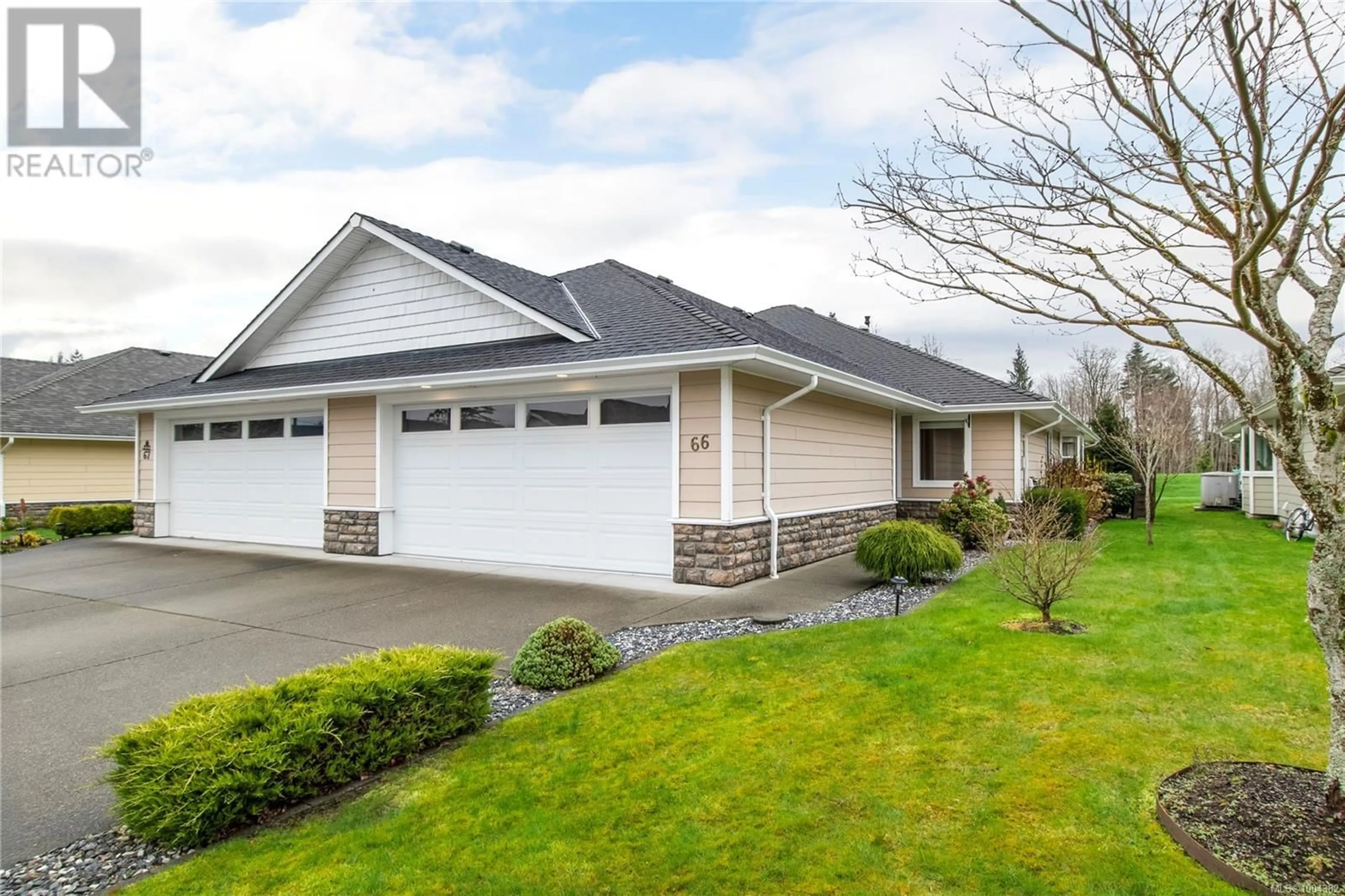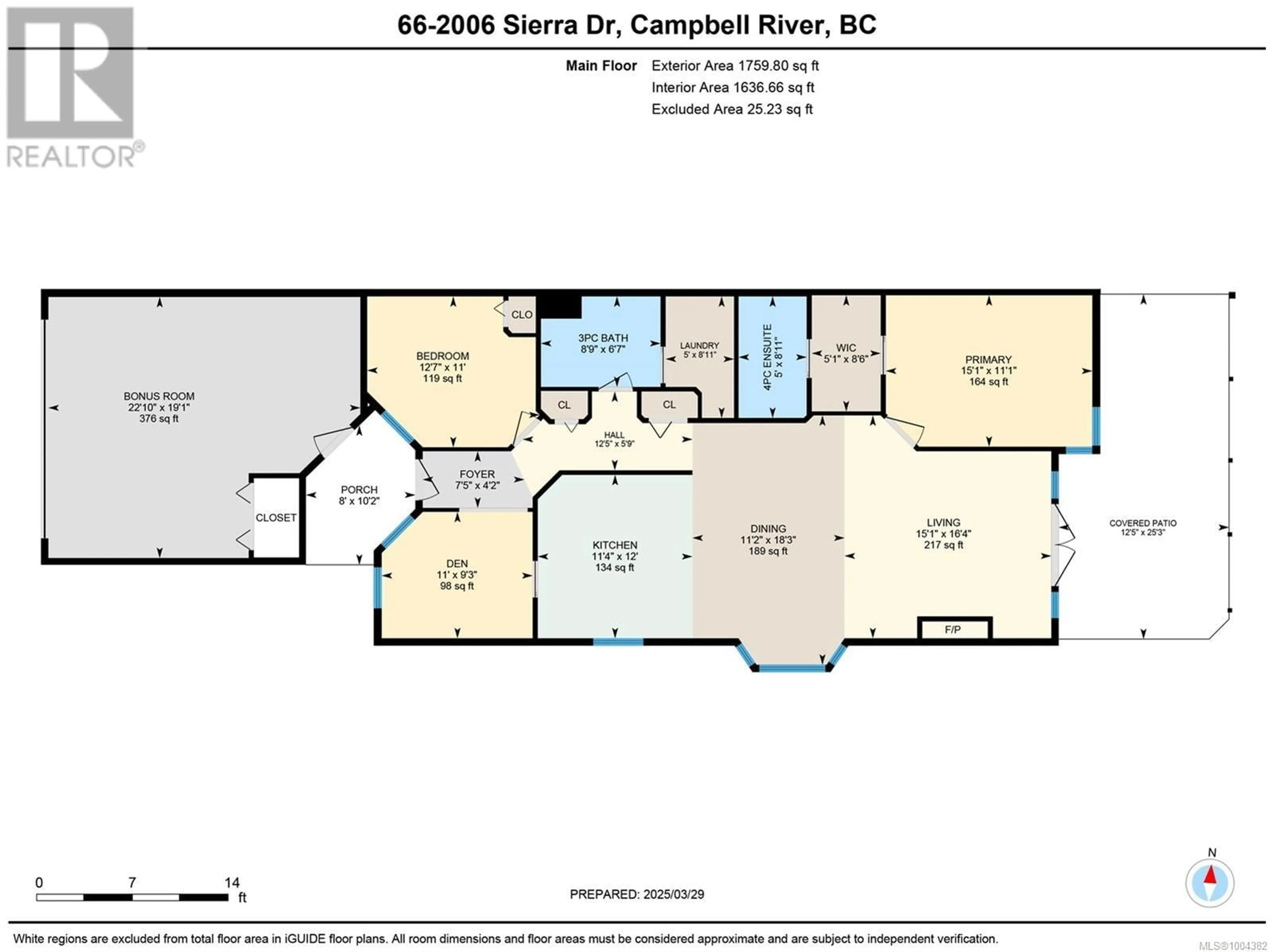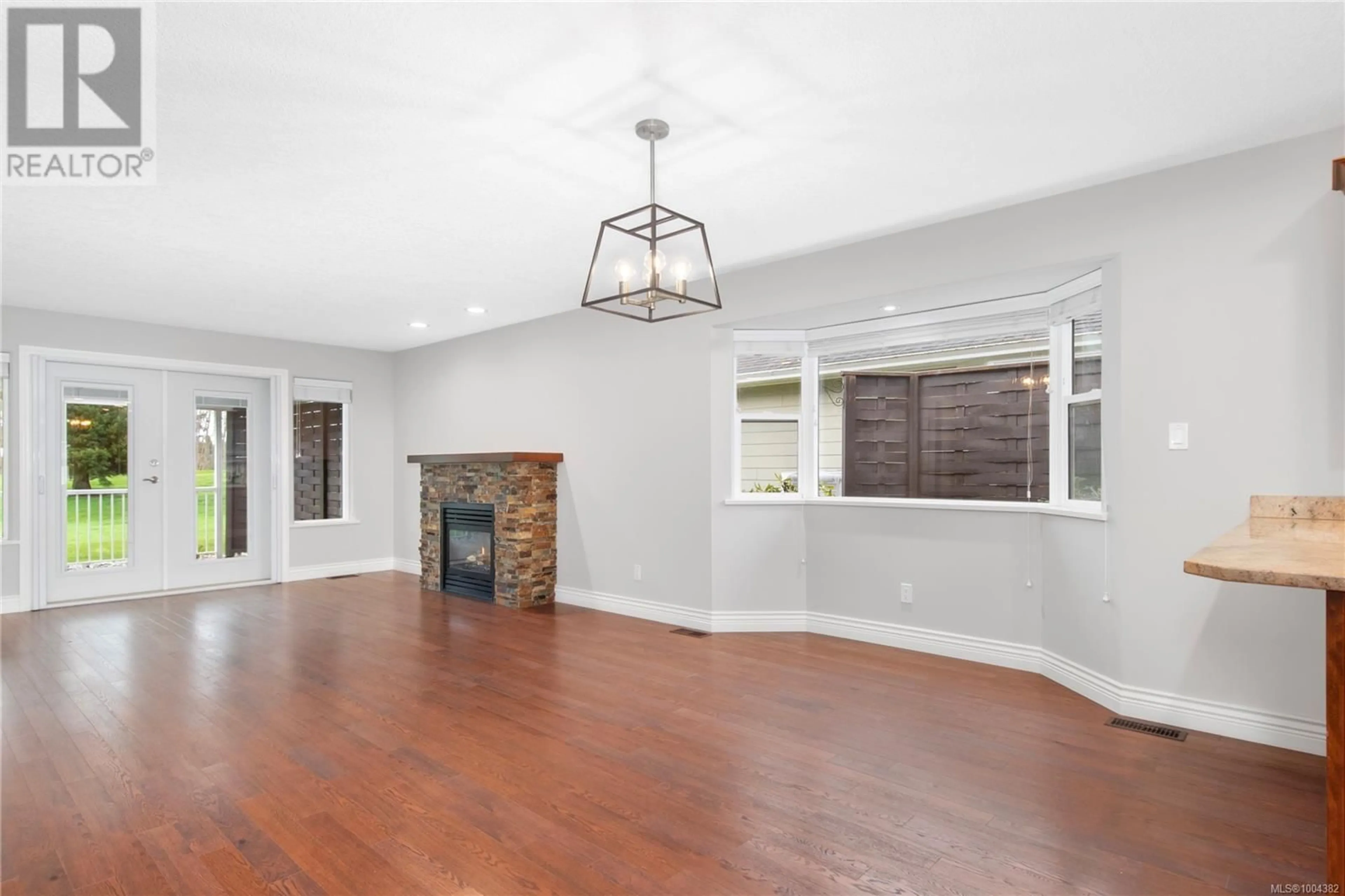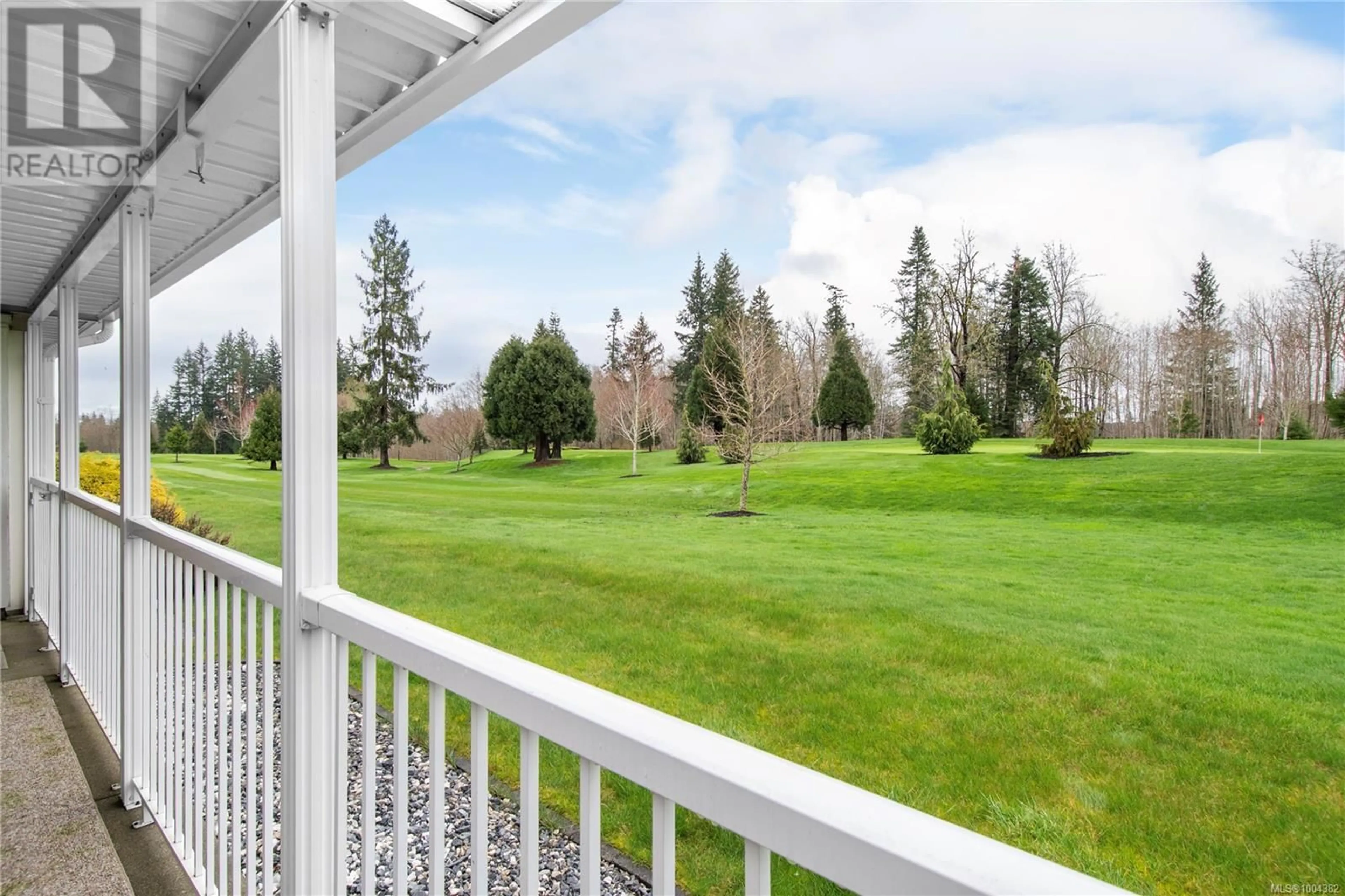66 - 2006 SIERRA DRIVE, Campbell River, British Columbia V9H1V6
Contact us about this property
Highlights
Estimated valueThis is the price Wahi expects this property to sell for.
The calculation is powered by our Instant Home Value Estimate, which uses current market and property price trends to estimate your home’s value with a 90% accuracy rate.Not available
Price/Sqft$412/sqft
Monthly cost
Open Calculator
Description
Welcome to Shades of Green, a peaceful, gated community designed for comfort, security, and easy living. This beautifully kept 1,600+ sqft rancher-style home offers everything you need on one level, including two spacious bedrooms plus a bright office or hobby room just off the kitchen. The open-concept layout is ideal for hosting family or simply enjoying a quiet day at home, complete with a cozy gas fireplace and French doors leading to a large 13x26 covered patio overlooking the green, the perfect spot for morning coffee or evening sunsets. The kitchen offers generous counter space, stainless steel appliances, and a convenient seating peninsula. Your primary suite features a walk-through closet with custom shelving and a private ensuite. A heat pump keeps the home comfortable and efficient year-round. The garage has been converted into extra living space but can easily return to its original function if desired. A truly serene setting for those looking to downsize without compromise (id:39198)
Property Details
Interior
Features
Main level Floor
Sunroom
26'0 x 13'0Bonus Room
19'2 x 22'10Entrance
4'0 x 9'3Living room
13'7 x 15'0Exterior
Parking
Garage spaces -
Garage type -
Total parking spaces 4
Condo Details
Inclusions
Property History
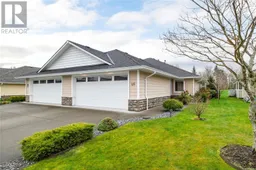 38
38
