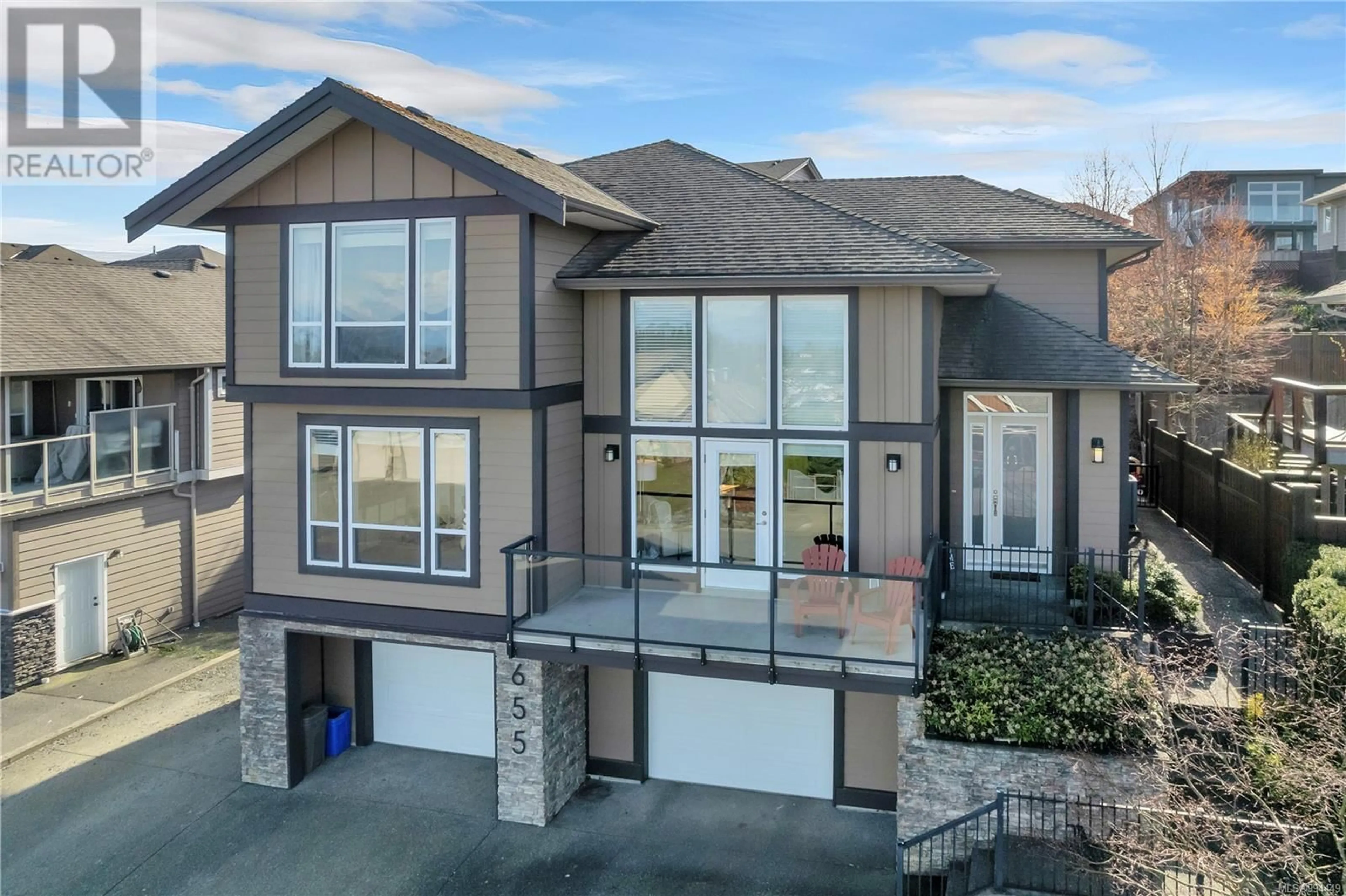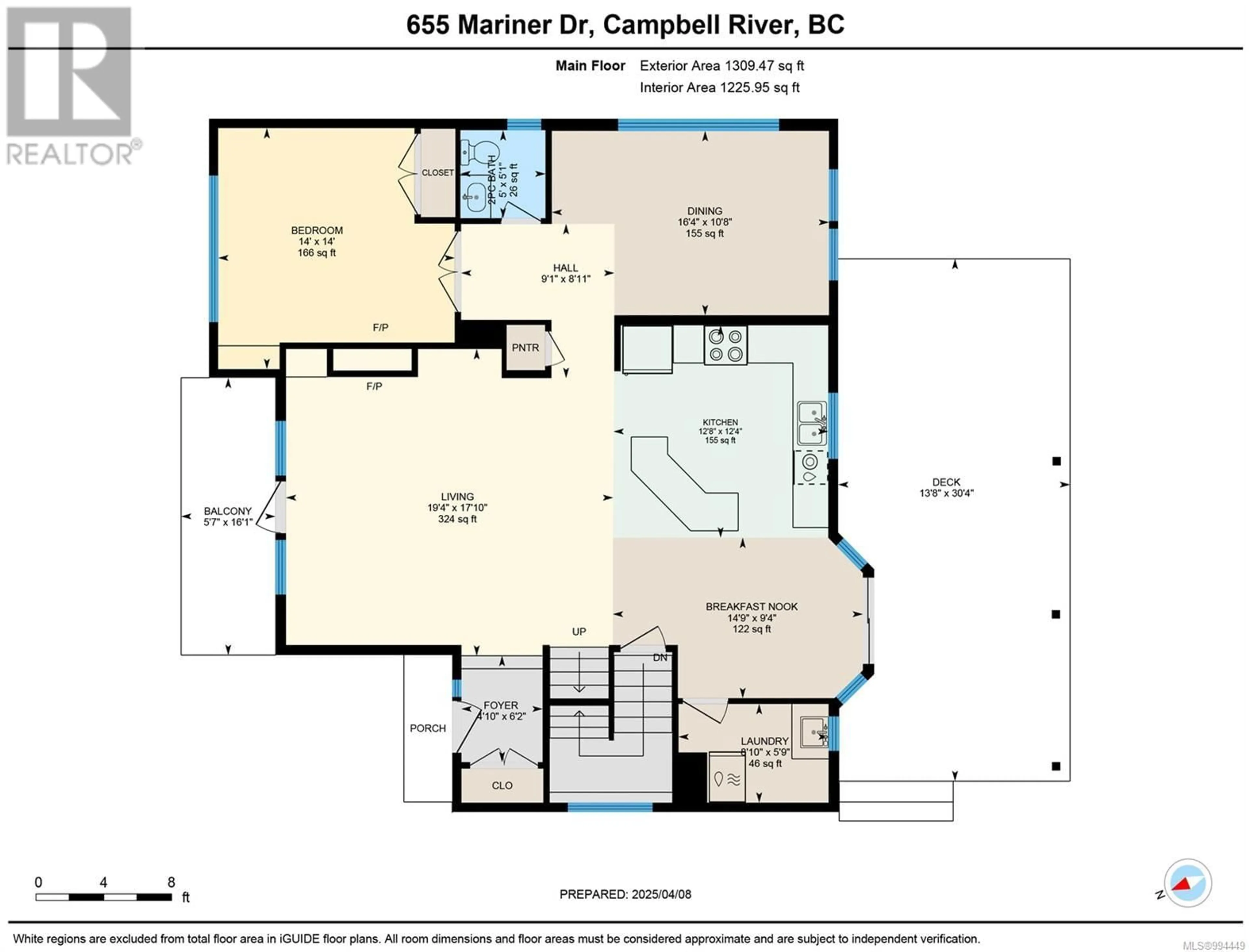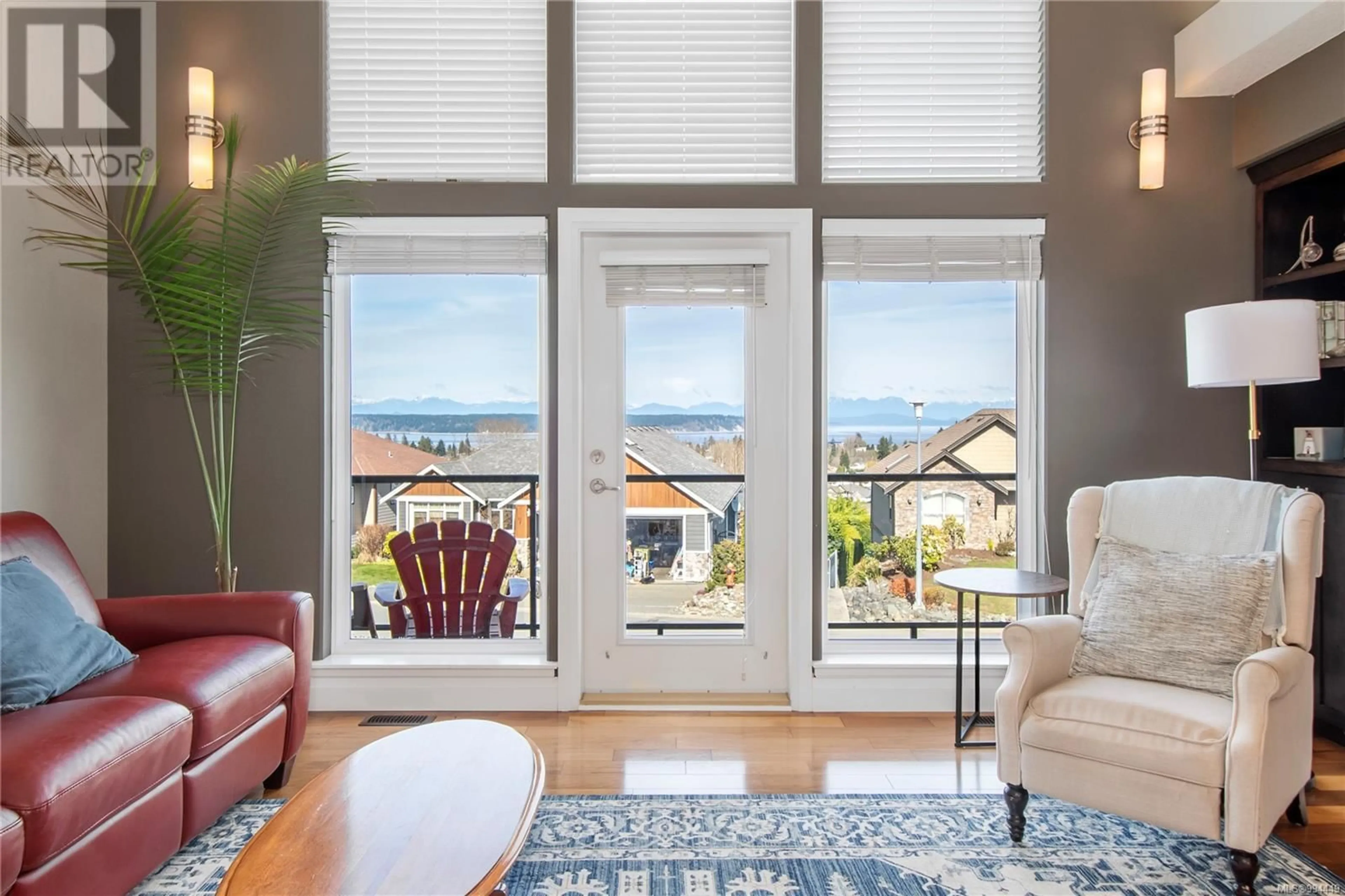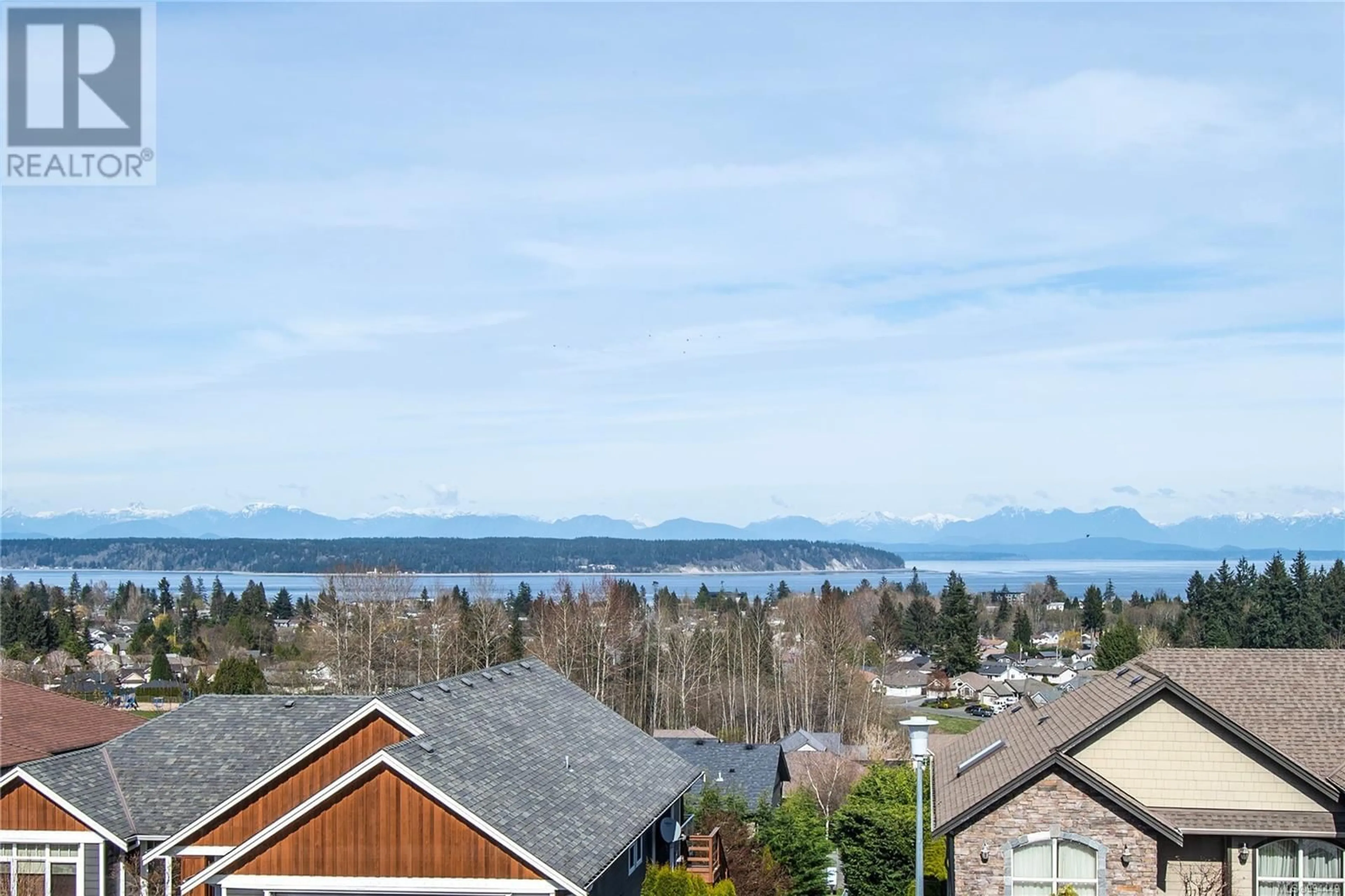655 MARINER DRIVE, Campbell River, British Columbia V9H1V9
Contact us about this property
Highlights
Estimated ValueThis is the price Wahi expects this property to sell for.
The calculation is powered by our Instant Home Value Estimate, which uses current market and property price trends to estimate your home’s value with a 90% accuracy rate.Not available
Price/Sqft$282/sqft
Est. Mortgage$4,290/mo
Tax Amount ()$7,201/yr
Days On Market31 days
Description
Discover a detached home that combines breathtaking ocean and mountain views with thoughtful design and practicality. The great room features soaring vaulted ceilings, floor-to-ceiling windows, and a balcony that invites you to savor the stunning vistas. A double-sided gas fireplace adds warmth and charm to the living space. The updated eat-in kitchen opens directly to the landscaped backyard, complete with an exposed concrete patio wired for a hot tub and a custom wood-fired outdoor pizza oven—ideal for gatherings and relaxation. Upstairs, a loft-style layout overlooks the living area, offering three spacious bedrooms. The primary suite boasts ocean views, a walk-in closet, and an ensuite, creating a peaceful retreat. The main floor includes a flexible office/bedroom and a separate dining area, offering versatility for your lifestyle. This home features hardwood floors on the main level and an energy-efficient heat pump replaced in 2021. The oversized, fully finished garage accommodates three vehicles, includes a convenient two-piece bath, and provides ample storage. RV parking adds further convenience. Located in a fantastic neighborhood, this property is just a short walk to schools, a golf course, boat launch, shopping, and recreation. Don’t miss your chance to view this exceptional home—schedule your tour today! (id:39198)
Property Details
Interior
Features
Main level Floor
Dining room
16'4 x 10'8Kitchen
12'8 x 12'4Dining nook
14'9 x 9'4Living room
19'4 x 17'10Exterior
Parking
Garage spaces -
Garage type -
Total parking spaces 3
Property History
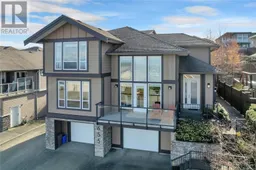 69
69
