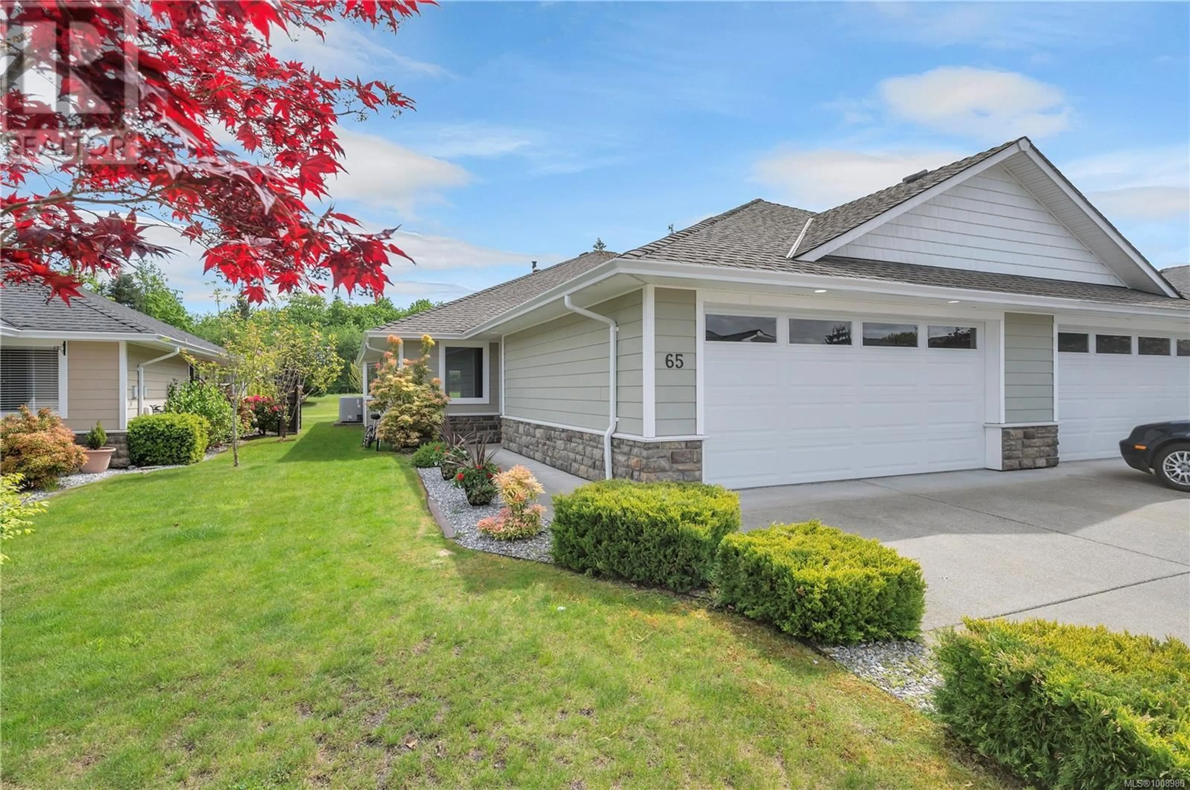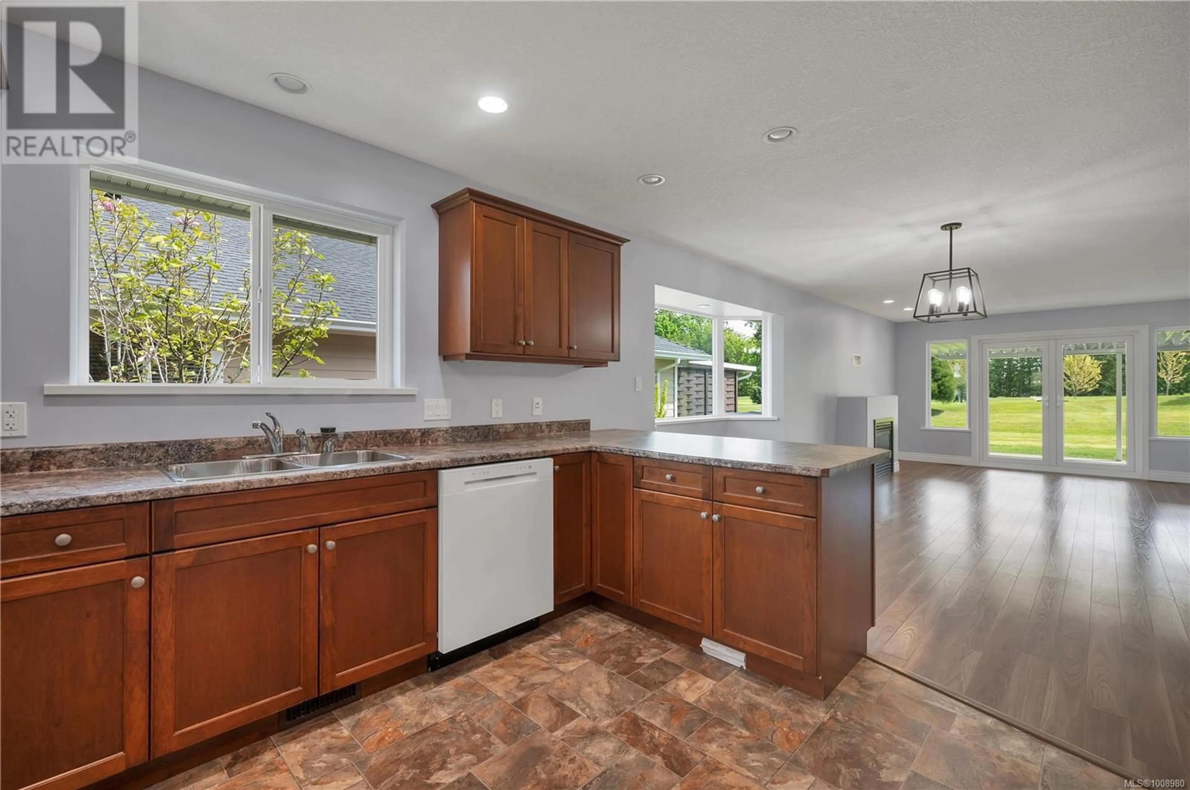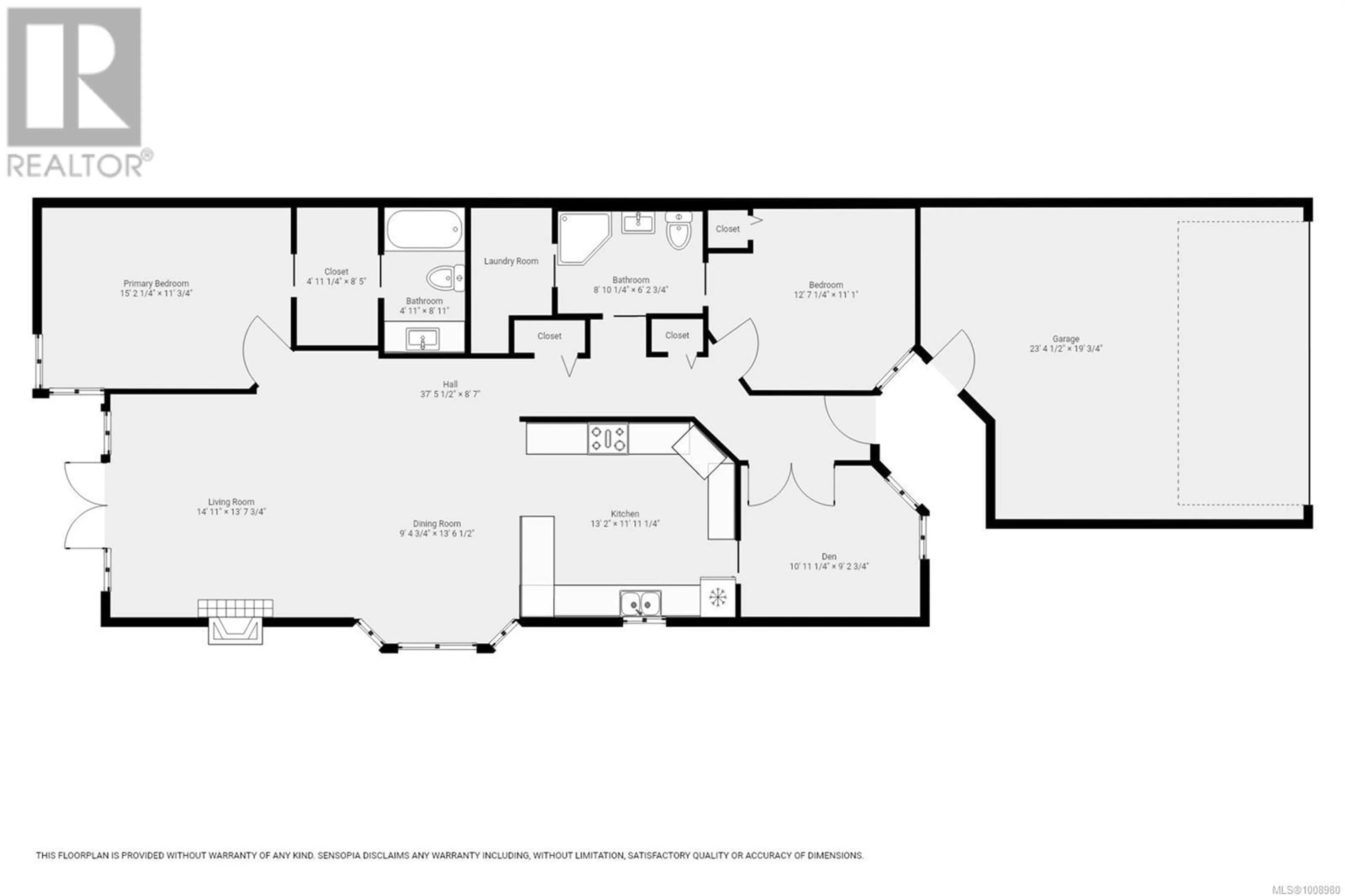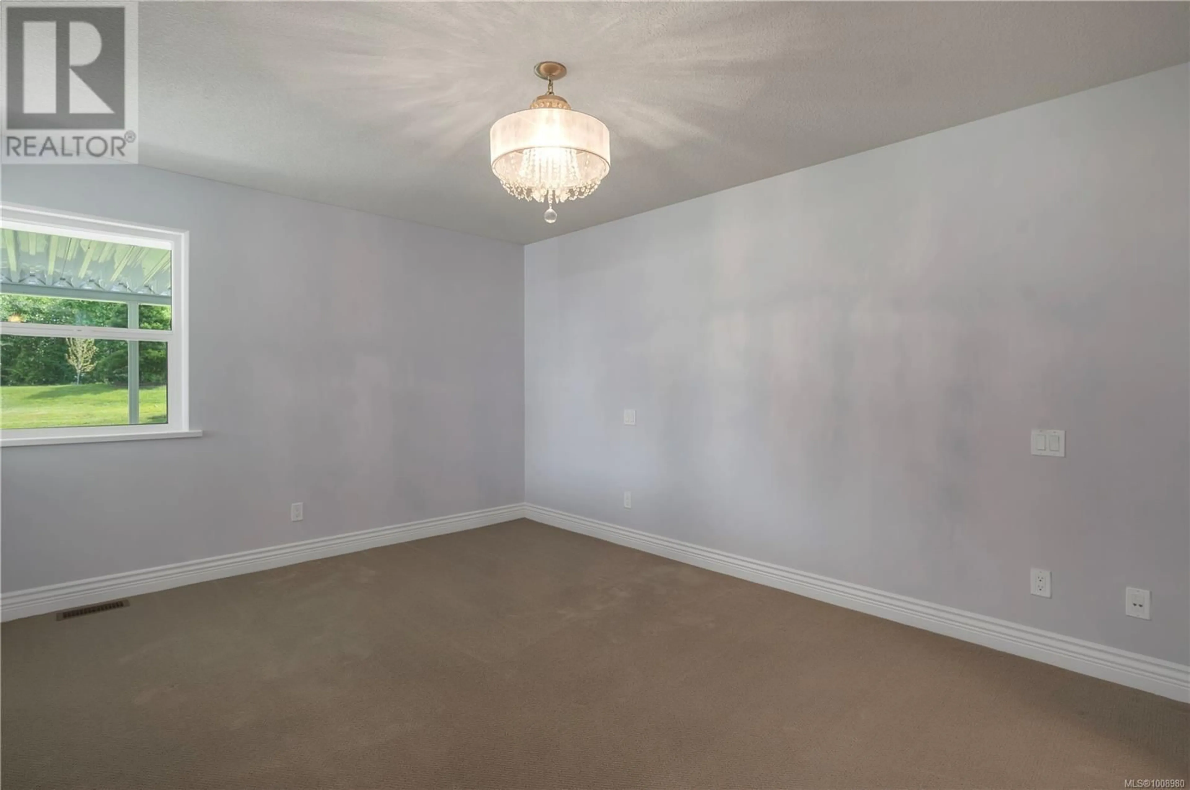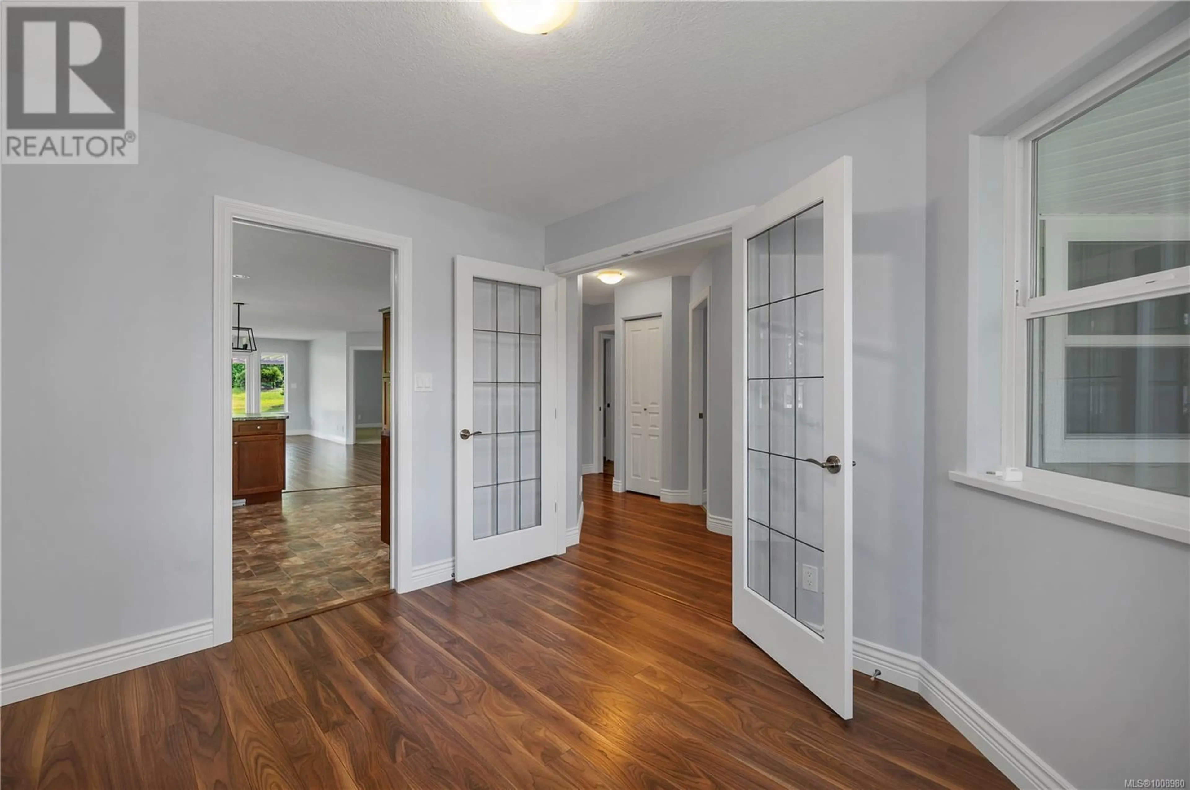65 - 2006 SIERRA DRIVE, Campbell River, British Columbia V9H1V6
Contact us about this property
Highlights
Estimated valueThis is the price Wahi expects this property to sell for.
The calculation is powered by our Instant Home Value Estimate, which uses current market and property price trends to estimate your home’s value with a 90% accuracy rate.Not available
Price/Sqft$490/sqft
Monthly cost
Open Calculator
Description
Looking for comfort, convenience, and a great sense of community? 65-2006 Sierra Drive offers all three. This charming 2 bedroom, PLUS den rancher duplex features a practical layout with updated paint throughout, giving it a fresh and modern feel. The cozy gas fireplace adds warmth to the living space, creating the perfect atmosphere for relaxing evenings at home. Recent updates include new windows, patio doors, a washer, dryer, and dishwasher, ensuring the home is move-in ready. The garage offers extra storage space, providing a practical solution for all your belongings. Step outside to the covered patio and enjoy peaceful views of the golf course — an ideal spot for morning coffee or unwinding after a busy day. Located just 5 minutes from downtown, this home offers the perfect balance of quiet living with easy access to all the amenities the area has to offer. On demand hot water and quick possession seal the deal! (id:39198)
Property Details
Interior
Features
Main level Floor
Ensuite
8'11 x 4'11Primary Bedroom
15'2 x 11Bathroom
6'2 x 8'10Bedroom
11'1 x 12'7Exterior
Parking
Garage spaces -
Garage type -
Total parking spaces 2
Condo Details
Inclusions
Property History
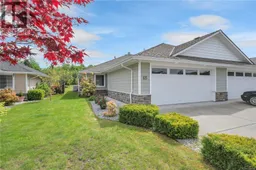 38
38
