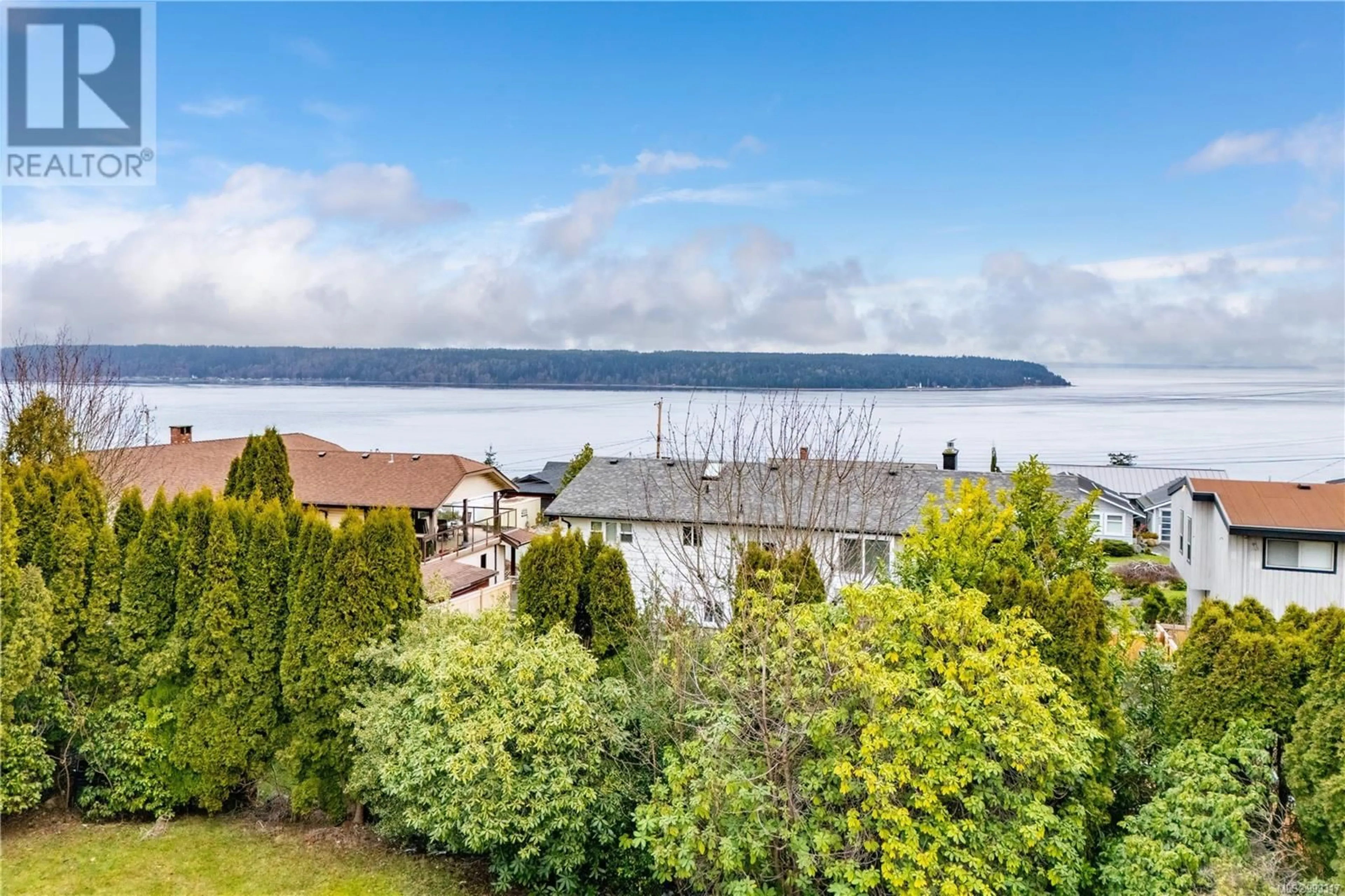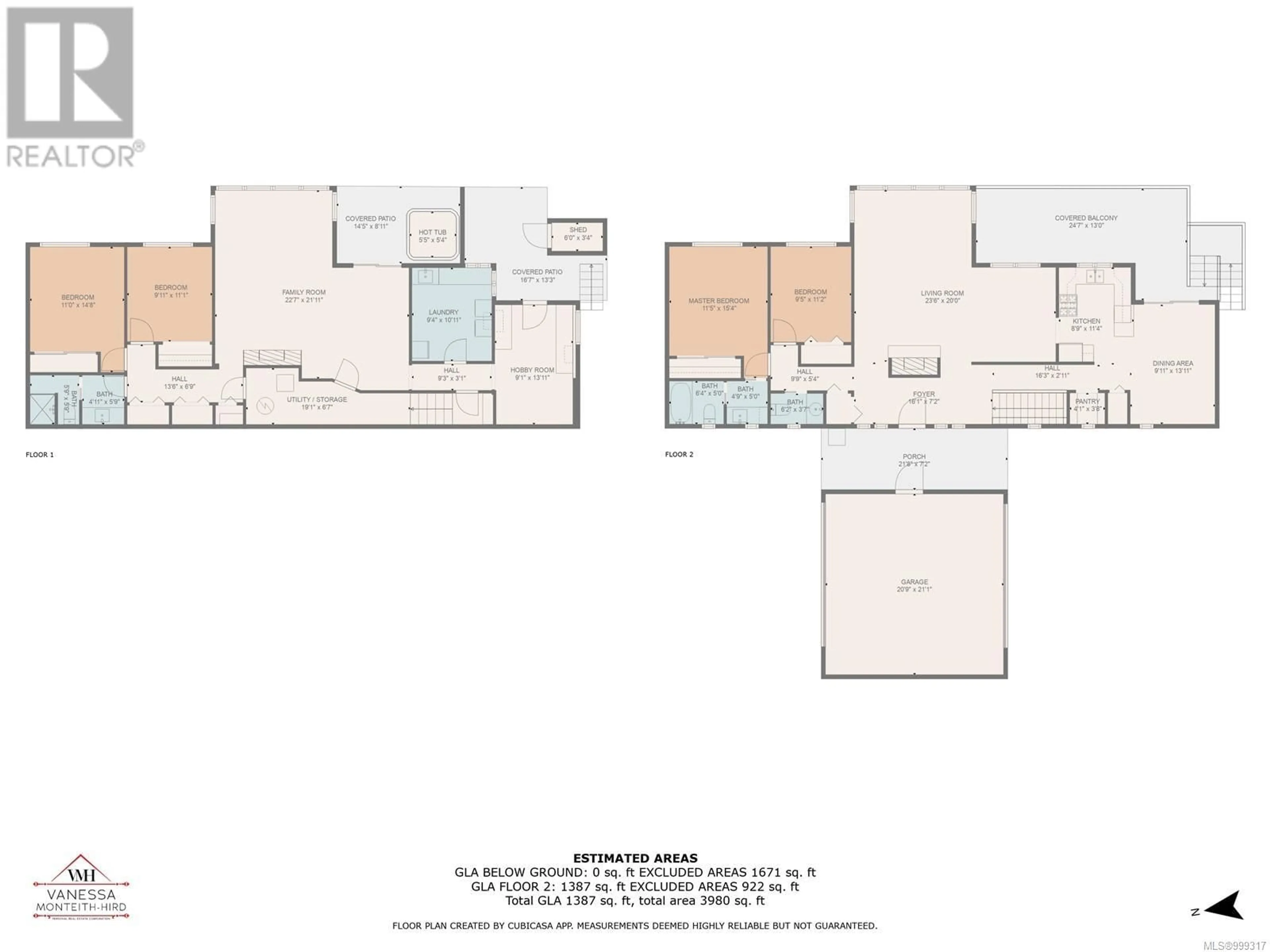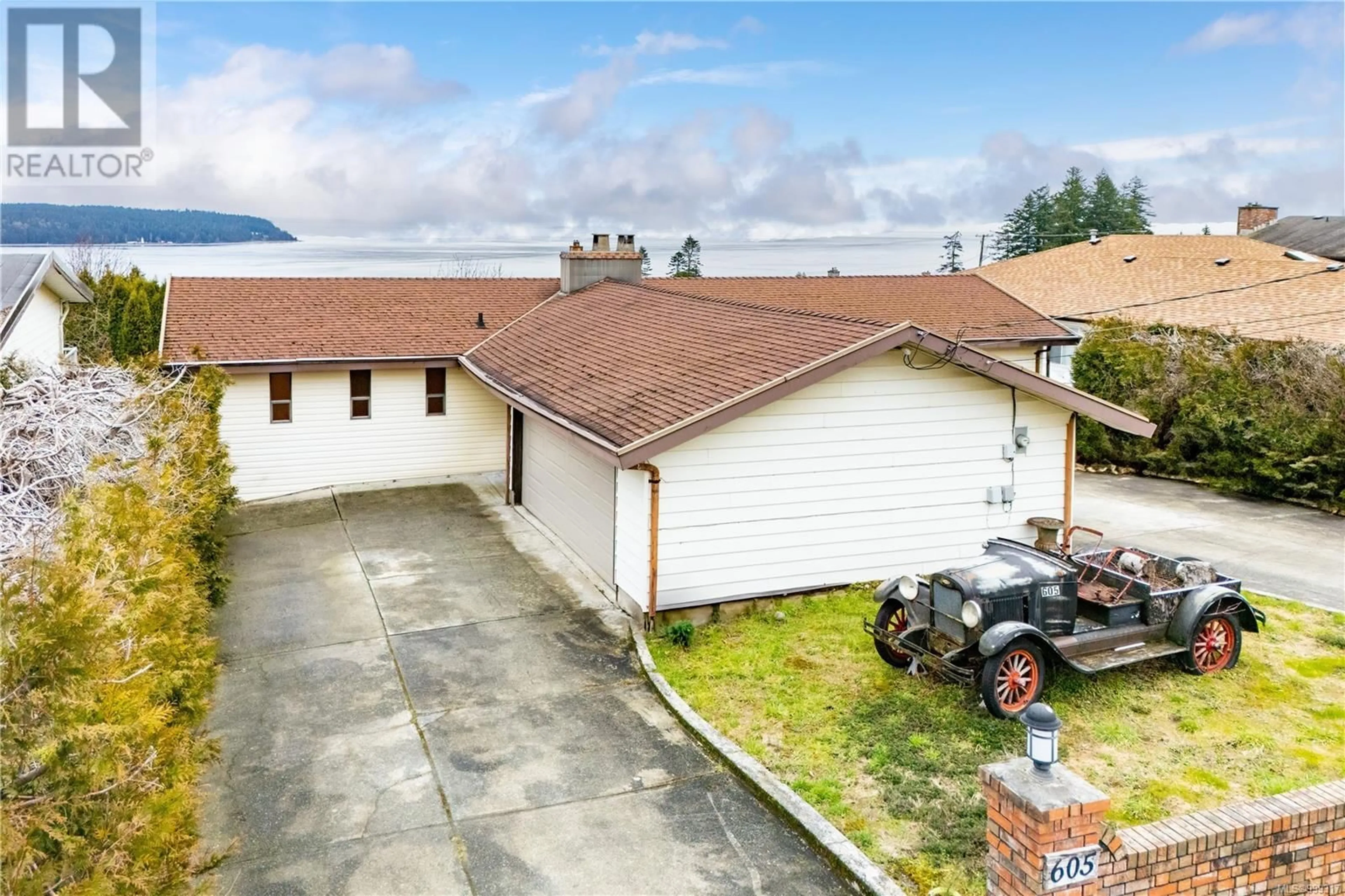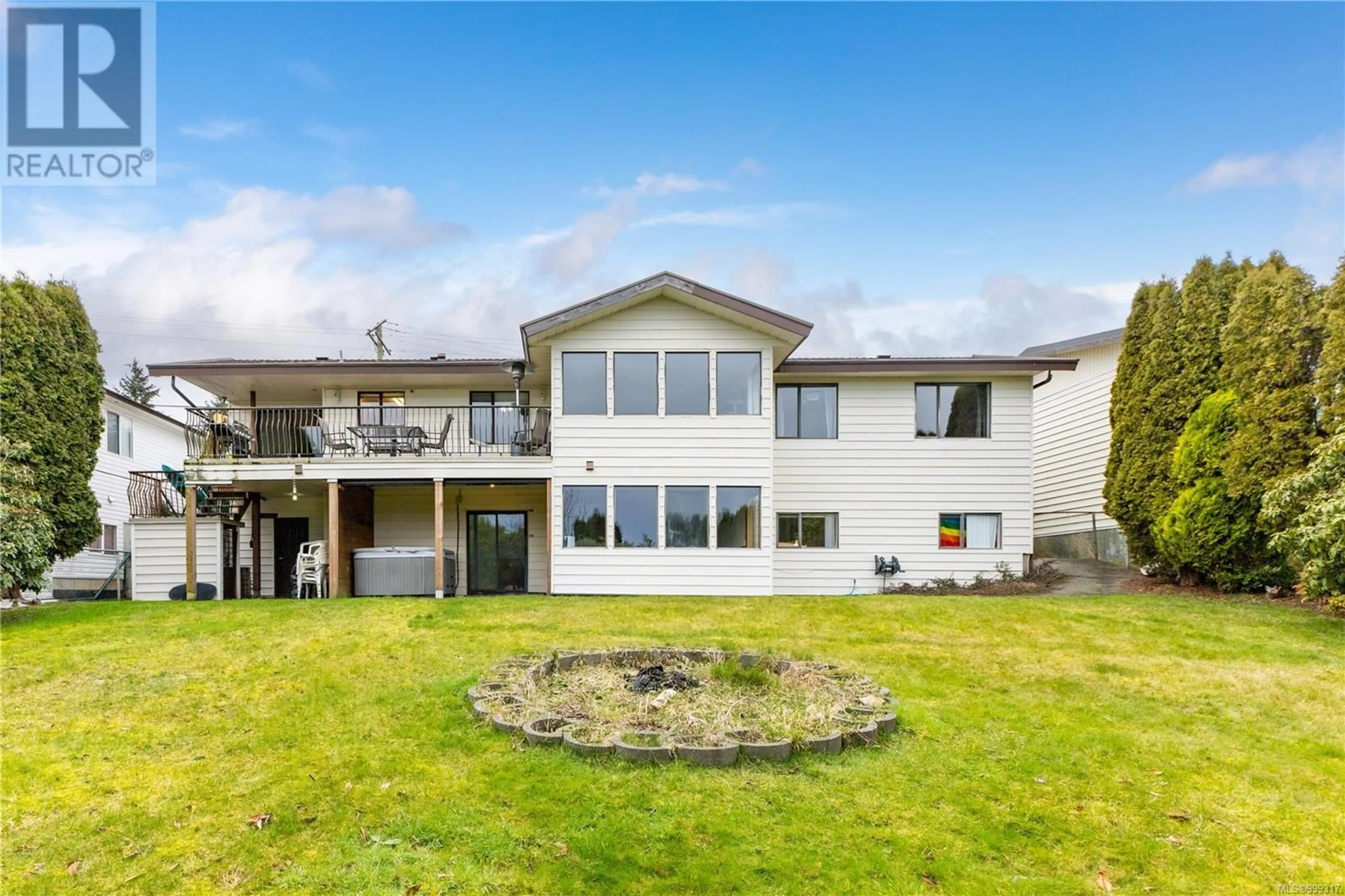605 MURPHY STREET SOUTH, Campbell River, British Columbia V9W6G1
Contact us about this property
Highlights
Estimated valueThis is the price Wahi expects this property to sell for.
The calculation is powered by our Instant Home Value Estimate, which uses current market and property price trends to estimate your home’s value with a 90% accuracy rate.Not available
Price/Sqft$269/sqft
Monthly cost
Open Calculator
Description
OCEAN VIEW HOME main level entry, walk out basement home. 4 beds/3 baths, 2 bedrooms on each level. Features of this 2700+sqft custom home include the kitchen, primary bedroom, living room and dining room facing the views. Floor to ceiling brick hearth and wood burning fireplace in the living room. Huge picture windows. The kitchen opens to a large dining area with sliders to a partially covered deck and fully fenced, private backyard. The primary on the main level features a full ensuite. Downstairs is perfect for a large family with 9ft ceilings & gas fireplace in the family room that is flooded with light. There is a large entrance/flex room, oversized laundry with sink (would work well as a 2nd kitchen), bathroom with stand up shower and 2 bedrooms. Bonus features include a natural gas forced air furnace with air filtration system, gas HWT, gas stainless stove in the kitchen. A breeze way separates the home from the detached double car garage with tandem garage doors. Hot tub too. (id:39198)
Property Details
Interior
Features
Main level Floor
Balcony
13'0 x 24'7Primary Bedroom
15'4 x 11'5Ensuite
Entrance
7'2 x 16'1Exterior
Parking
Garage spaces -
Garage type -
Total parking spaces 6
Property History
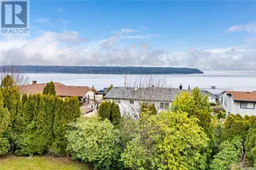 61
61
