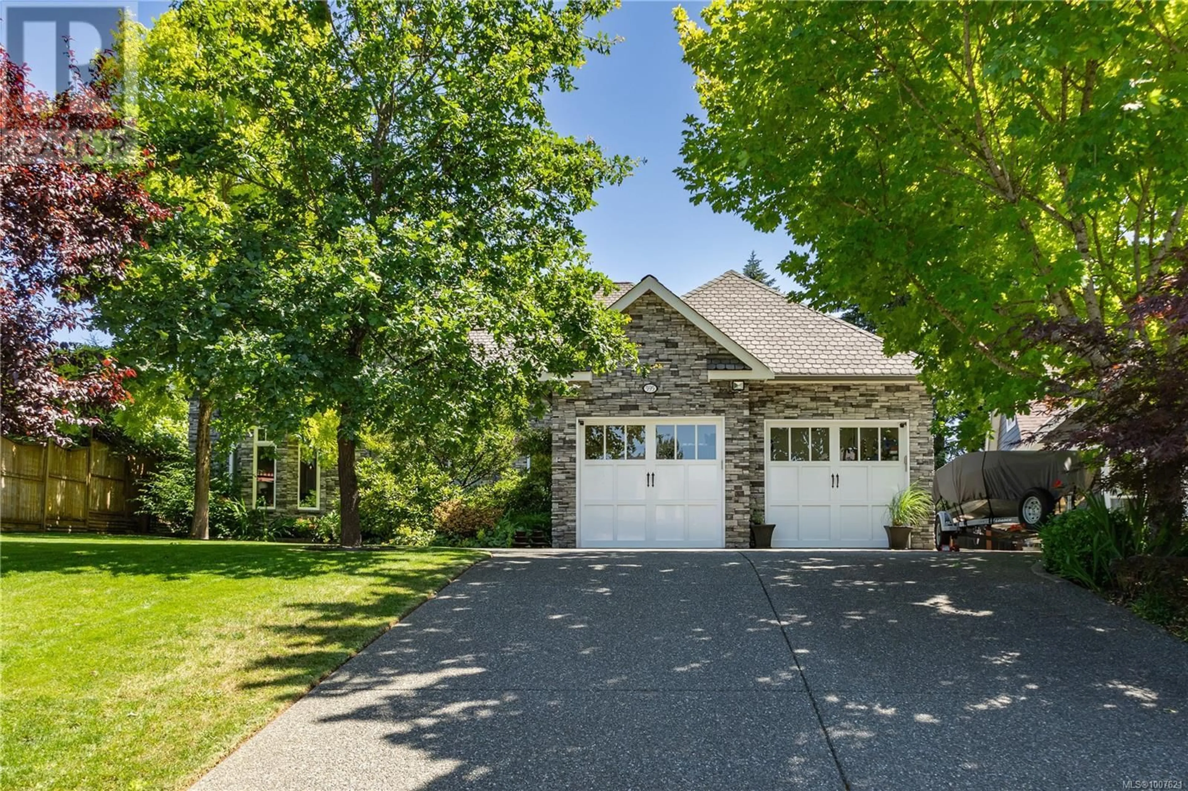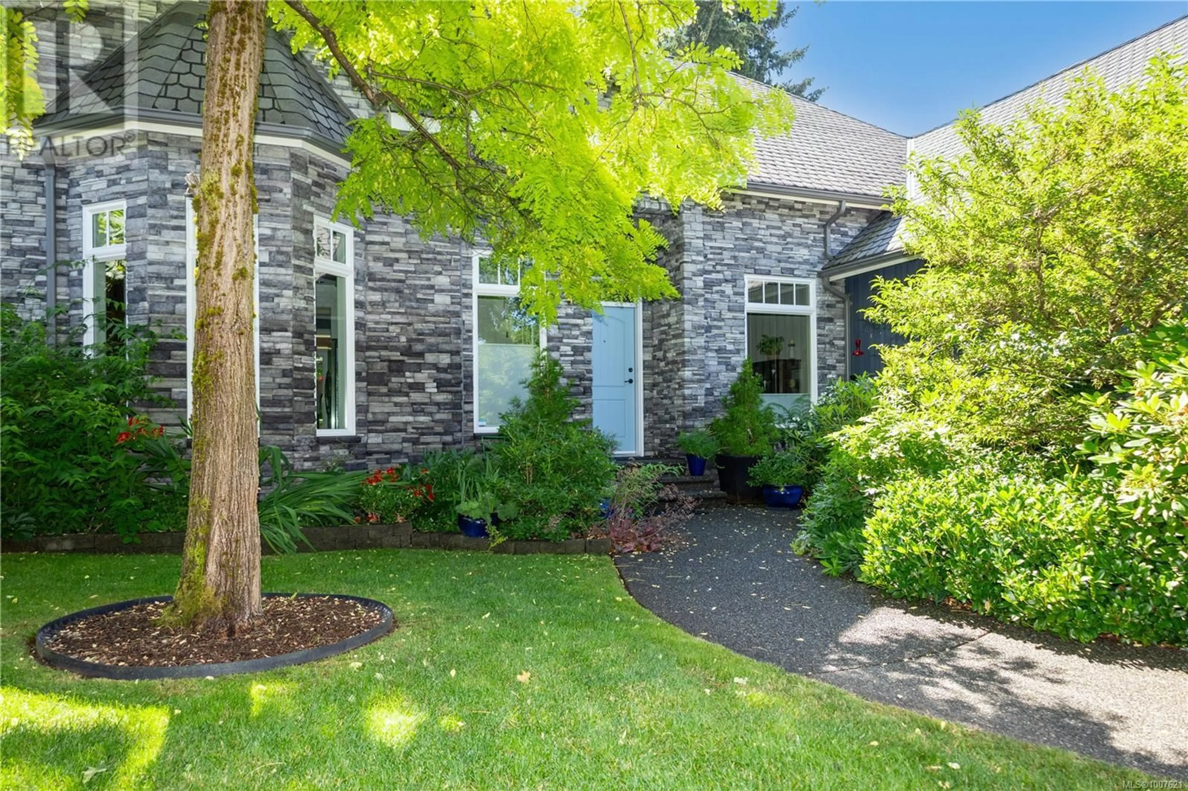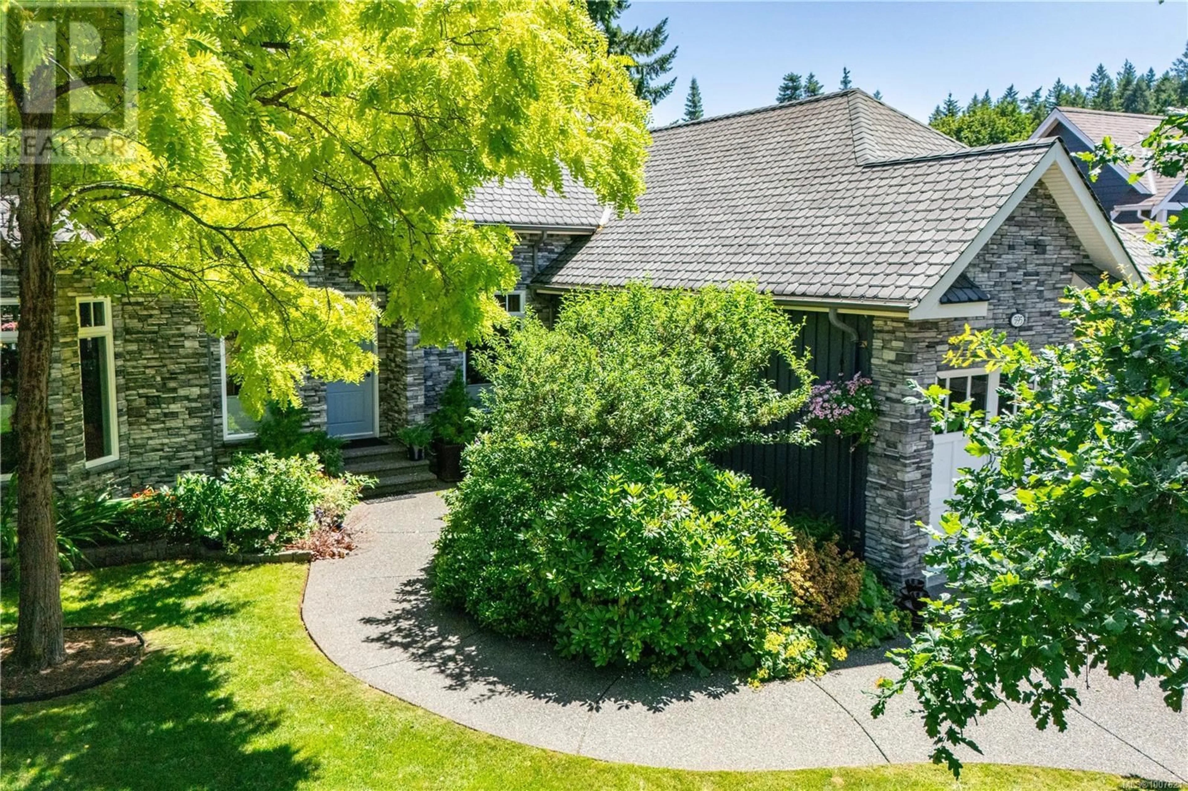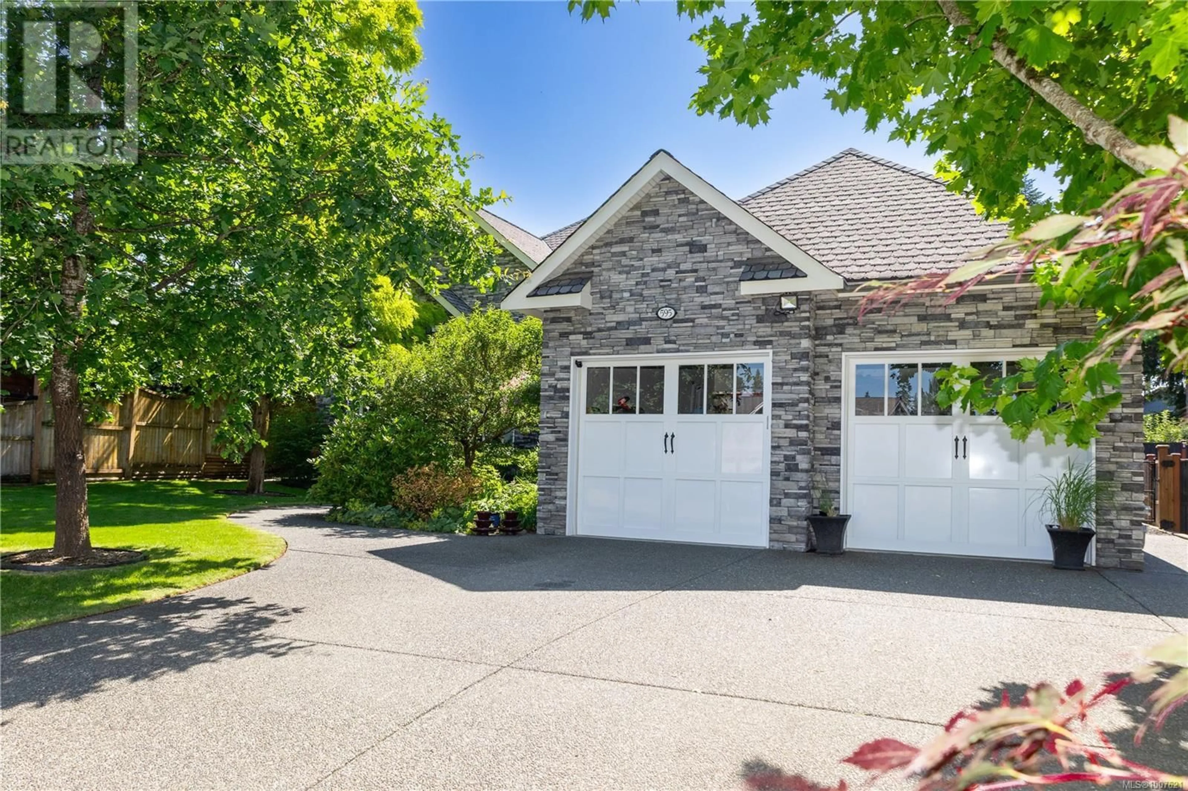595 EDGEWOOD DRIVE, Campbell River, British Columbia V9W8H1
Contact us about this property
Highlights
Estimated valueThis is the price Wahi expects this property to sell for.
The calculation is powered by our Instant Home Value Estimate, which uses current market and property price trends to estimate your home’s value with a 90% accuracy rate.Not available
Price/Sqft$484/sqft
Monthly cost
Open Calculator
Description
Contemporary, luxury rancher with the most strikingly impressive curb appeal. Situated on .25 acre, private yard, gorgeous mature landscaping sits this stunning, custom home. Entertain in style in the fantastic kitchen with unbelievable storage, granite counters, gas stove & bay windows surround the perfect breakfast nook. The covered patio is located through garden doors off the dining and kitchen area. Relax with your family in the sunk-in living room with 10 ft coffered ceilings and a cozy double sided gas fireplace. The elegant entry also faces the fireplace with easy access to your own office to the left and to the right is the den room (or 3rd bedroom). The primary retreat has views of the backyard, spa like ensuite with new soaker tub equipped with programable tub filling/water temperature and walk in closet. The second bedroom is truly king sized! Cultured stone-faced front is the WOW you dream of. Double car garage, heat pump, 9ft ceilings & 50 roof shingles. (id:39198)
Property Details
Interior
Features
Main level Floor
Patio
10'2 x 13'5Kitchen
18'1 x 12'9Bathroom
7'8 x 8'2Bedroom
13'3 x 13'11Exterior
Parking
Garage spaces -
Garage type -
Total parking spaces 5
Property History
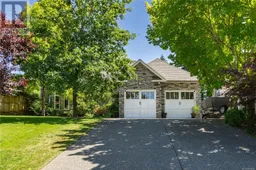 62
62
