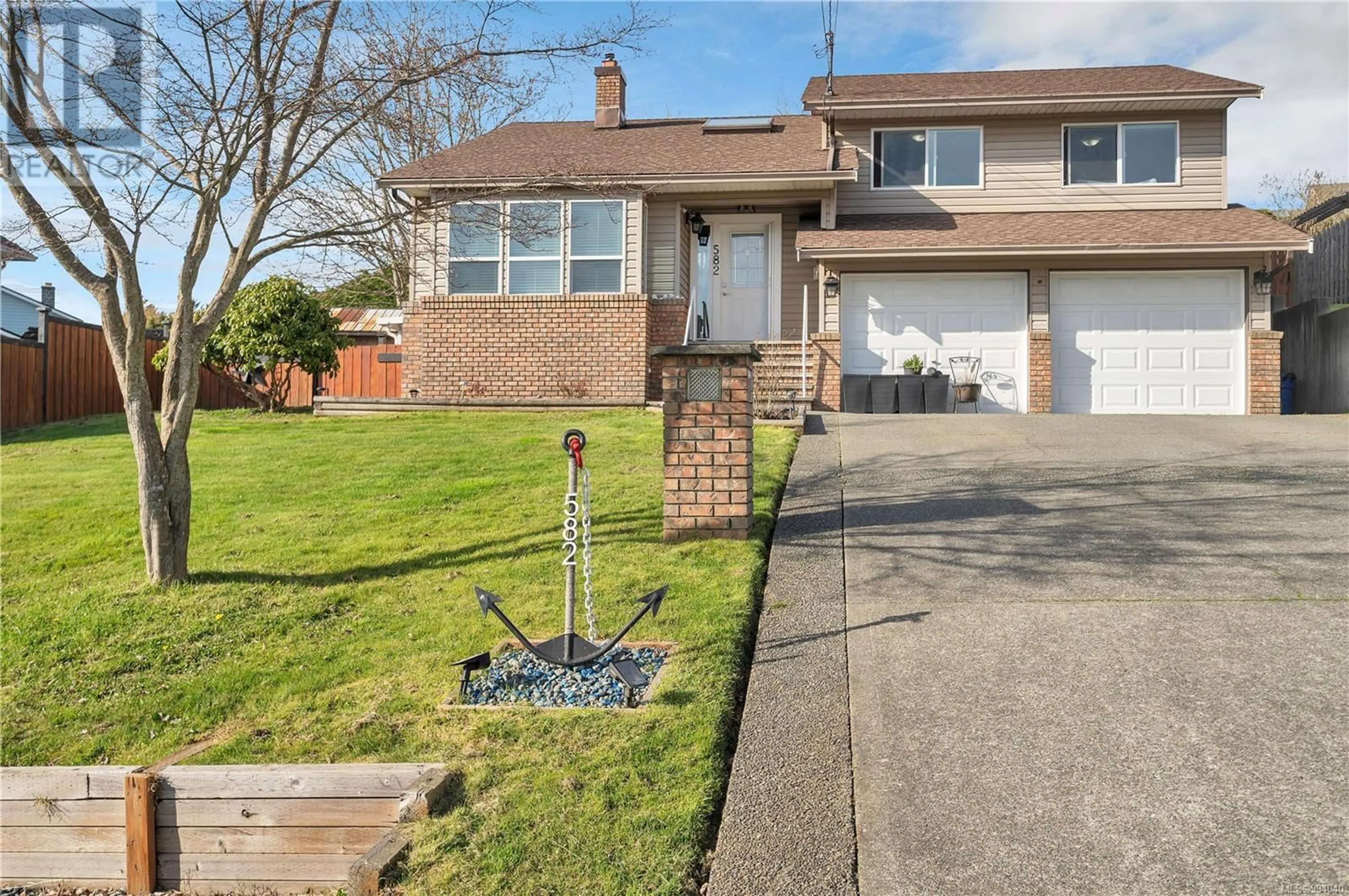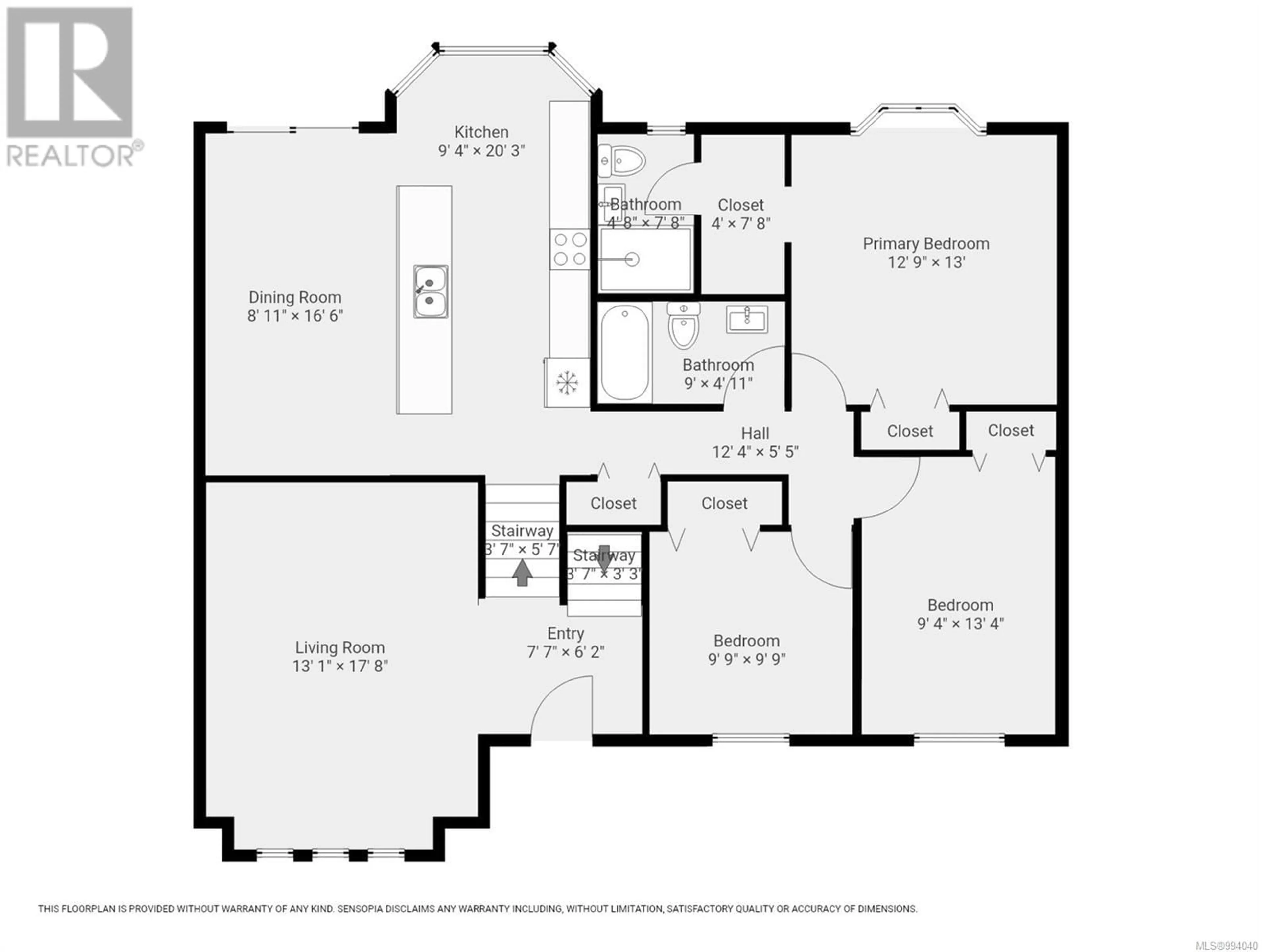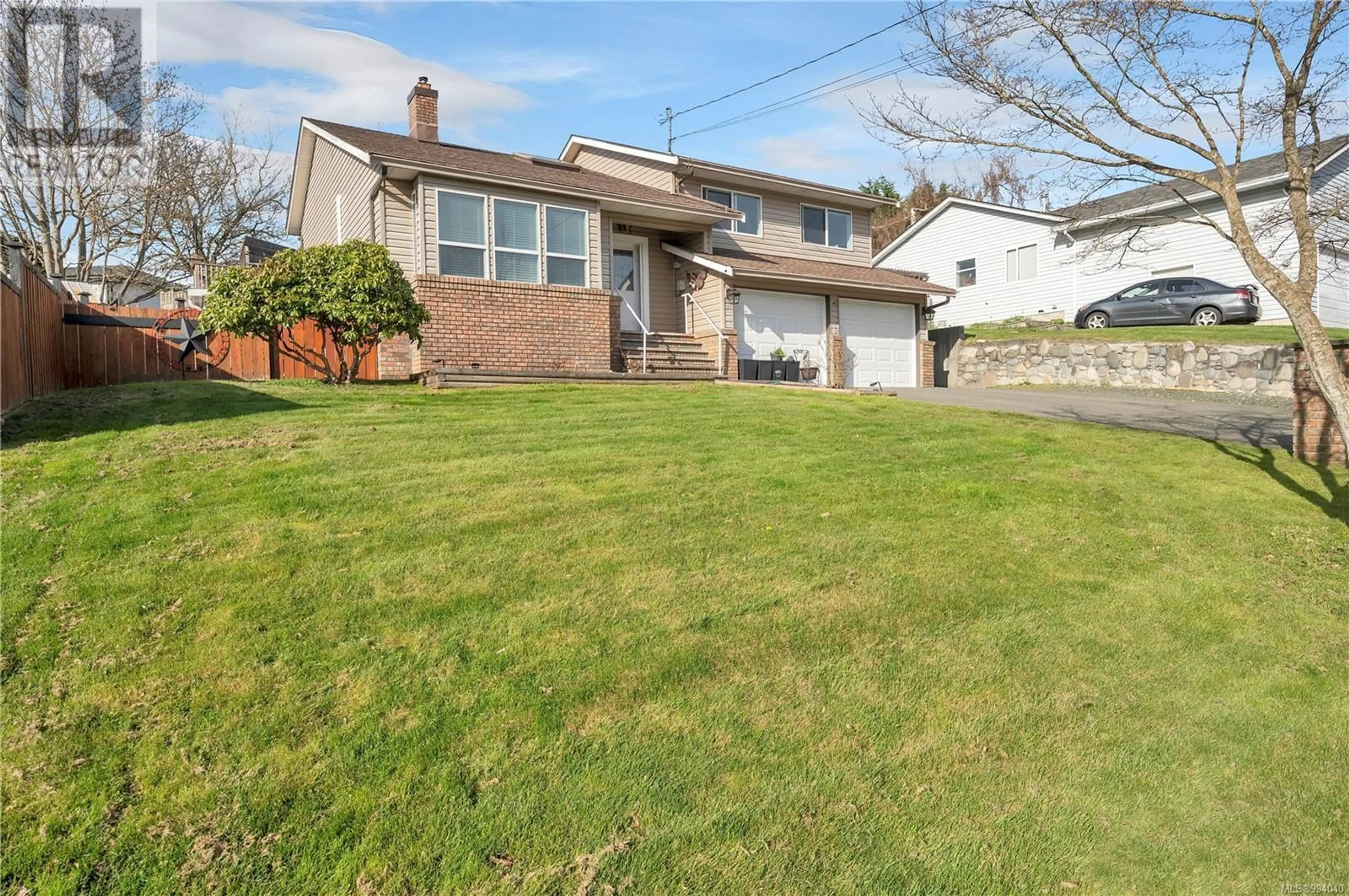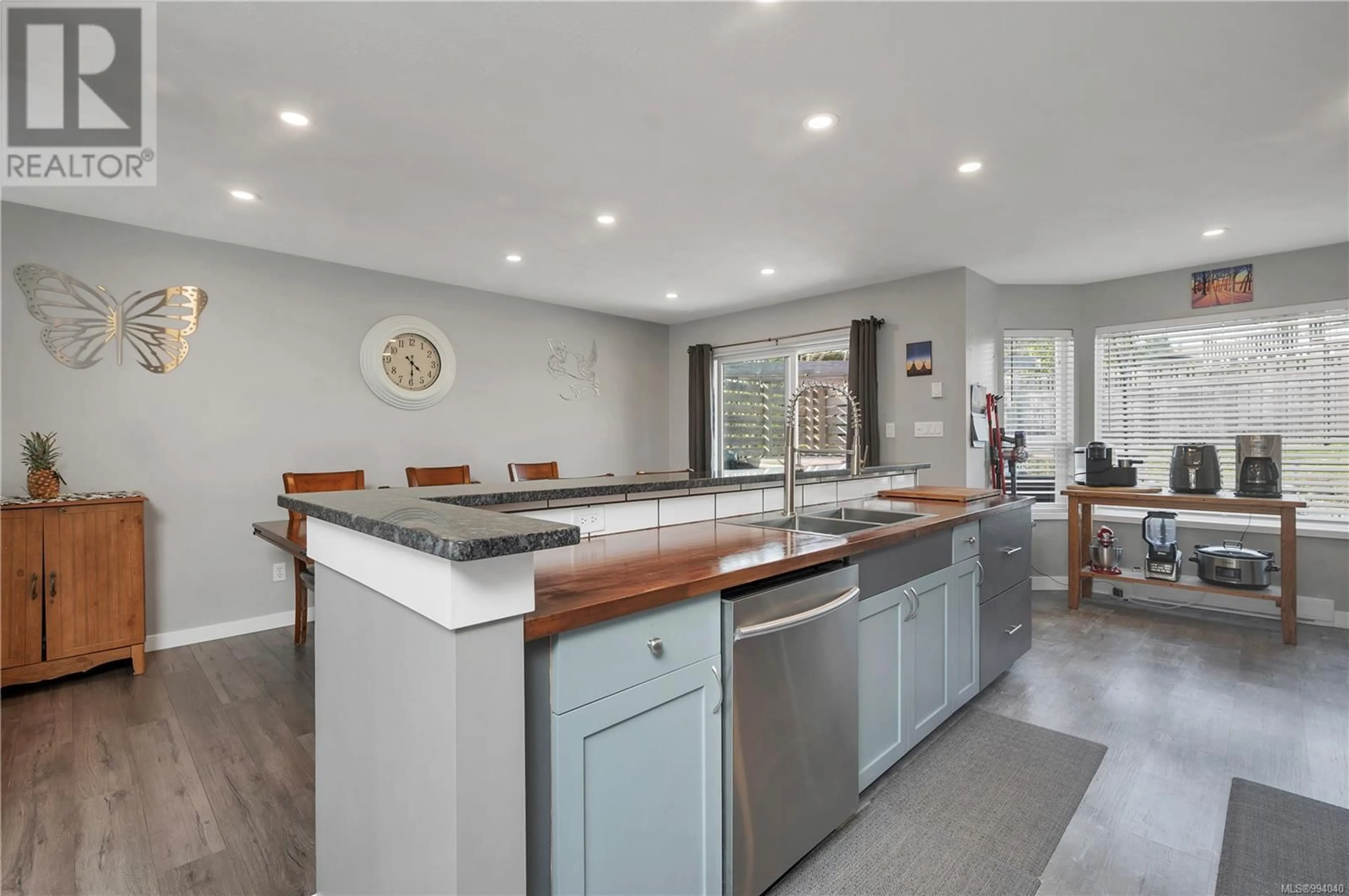582 Springbok Rd, Campbell River, British Columbia V9W7A4
Contact us about this property
Highlights
Estimated ValueThis is the price Wahi expects this property to sell for.
The calculation is powered by our Instant Home Value Estimate, which uses current market and property price trends to estimate your home’s value with a 90% accuracy rate.Not available
Price/Sqft$411/sqft
Est. Mortgage$3,543/mo
Tax Amount ()-
Days On Market7 days
Description
This beautifully maintained home is nestled in a highly desirable neighborhood, surrounded by wonderful neighbors and a true sense of community. From the moment you step inside, you'll feel the warmth and charm of this inviting space—it truly has a welcoming, comfy feel that makes it instantly feel like home. The location is fantastic, offering a peaceful and friendly atmosphere while still being close to all the amenities you need. Whether it's parks, schools, shopping, or dining, everything is conveniently within reach. The neighborhood is known for its great sense of community, where neighbors look out for one another, making it an ideal place to call home. Recent upgrades ensure peace of mind for years to come, including a new perimeter drain, insulation, heat pump, fencing, and RV parking. The home also features a brand-new fridge and dishwasher in the main living area, along with a new fridge, stove, washer, and dryer in the lower-level suite. Speaking of the suite, the lower level is just as wonderful as the upper level! ( Pictures and floor plans not included in photos). It offers excellent rental income of $1,700 per month with a fantastic tenant already in place. Whether you choose to use it as a mortgage helper or for extended family, this space is both practical and inviting. Inside, the open-plan design allows for an abundance of natural light, creating a bright and airy feel. The high ceilings in the living room enhance the sense of space, while the large granite eating bar in the kitchen makes entertaining a breeze. Sliding doors lead to a back deck, perfect for enjoying your morning coffee or hosting summer barbecues. This home is full of charm, functionality, and comfort in one of the most sought-after neighborhoods in town. Don't miss out on this incredible opportunity! Call Kim Rollins at RE/MAX for more details or to schedule a viewing. ?? 250.203.5144?? kim@kimrollins.ca (id:39198)
Property Details
Interior
Features
Lower level Floor
Primary Bedroom
10 ft x measurements not availableLiving room
9'11 x 15'7Laundry room
8'11 x 6'4Kitchen
12'11 x 7'3Exterior
Parking
Garage spaces 4
Garage type -
Other parking spaces 0
Total parking spaces 4
Property History
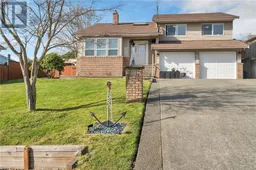 44
44
