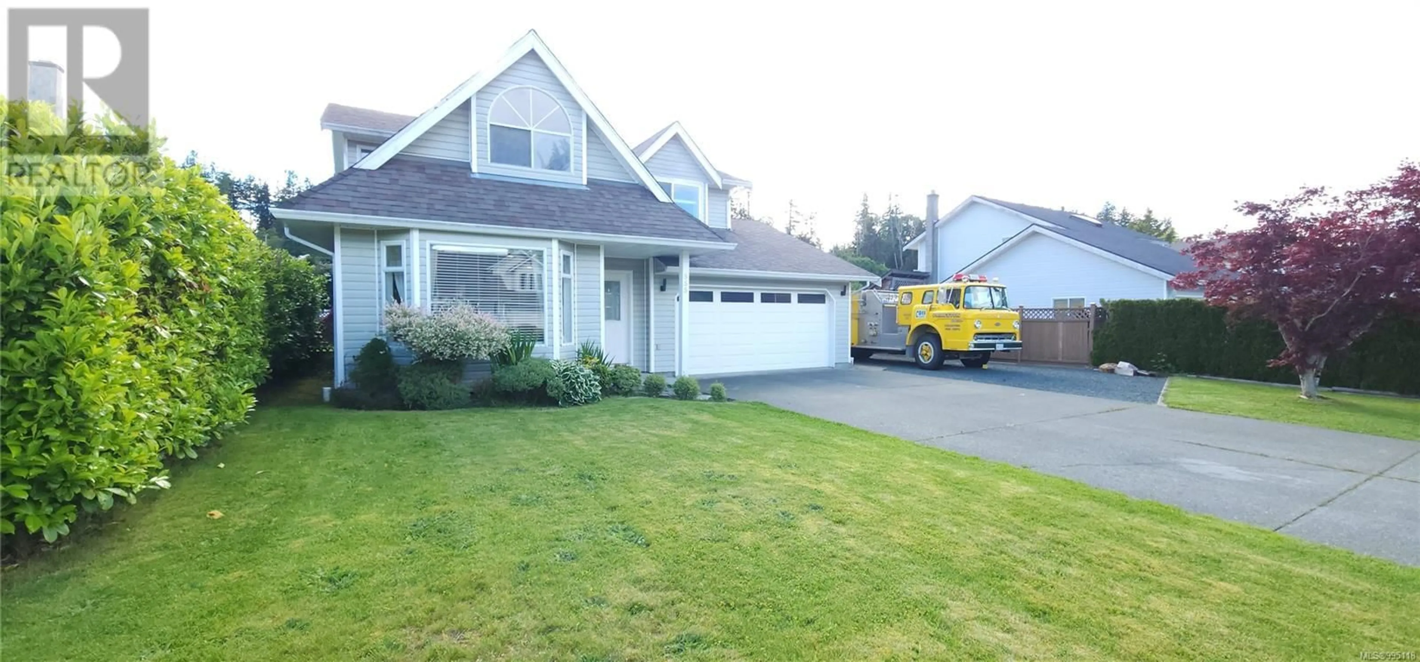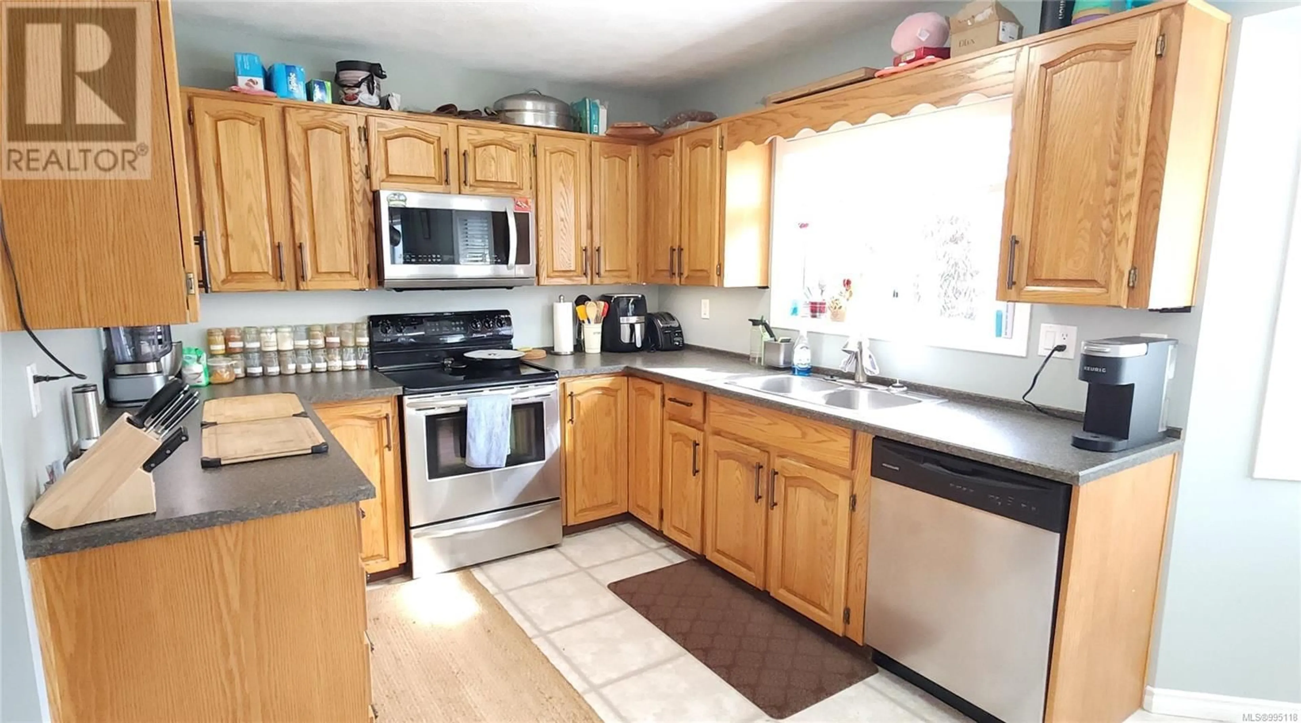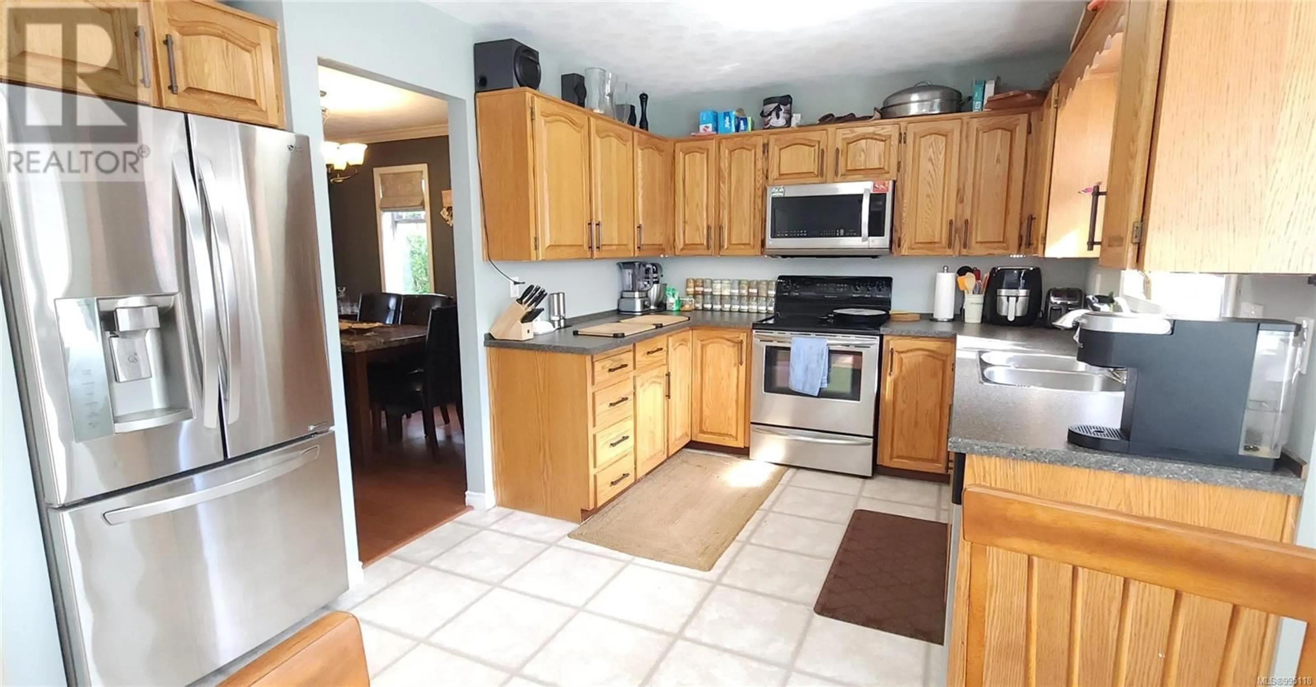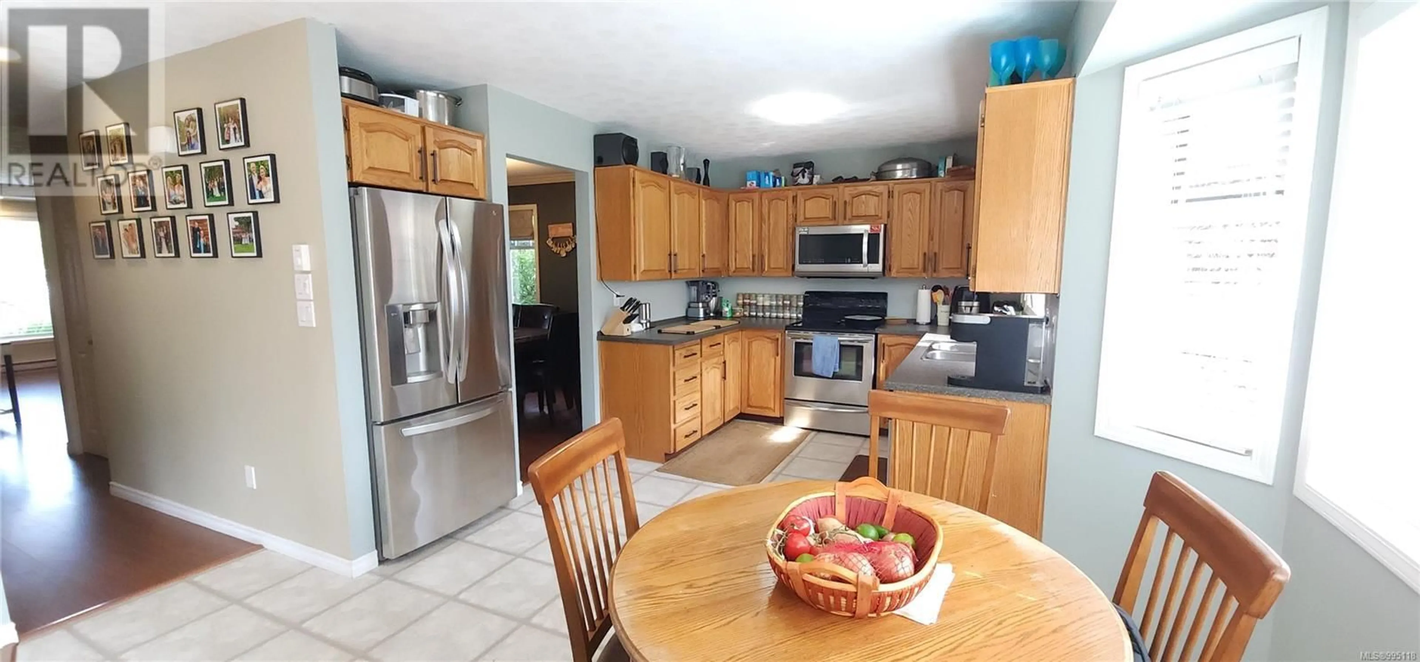555 JASMINE CRESCENT, Campbell River, British Columbia V9W7G9
Contact us about this property
Highlights
Estimated ValueThis is the price Wahi expects this property to sell for.
The calculation is powered by our Instant Home Value Estimate, which uses current market and property price trends to estimate your home’s value with a 90% accuracy rate.Not available
Price/Sqft$398/sqft
Est. Mortgage$3,221/mo
Tax Amount ()$5,724/yr
Days On Market56 days
Description
Here is a fantastic family home that will check all the boxes. Main level entry with spacious kitchen and breakfast nook, formal dining, and formal living room with bright bay windows and a separate family room with cozy gas fireplace. All 4 bedrooms are upstairs, including the primary with walk-in closet and full 4-piece ensuite, and the 4th bonus room bedroom has it's own vanity sink. Sliding patio doors lead to the good sized fully fenced back yard with large concrete patio and 2 gazebos. Double garage plus boat/RV parking. Located on a quiet road in the family friendly Penfield subdivision of Willow Point, just 2 blocks from the Sportsplex with ball/soccer fields, tennis courts, water park, fitness room and indoor sport courts, and close to Timberline Village shopping, Beaver Lodge walking trails and all levels of schools from K-College. The only thing missing is you! (id:39198)
Property Details
Interior
Features
Second level Floor
Bathroom
Ensuite
Bedroom
9'10 x 9'10Bedroom
9'4 x 10'11Exterior
Parking
Garage spaces -
Garage type -
Total parking spaces 5
Property History
 30
30




