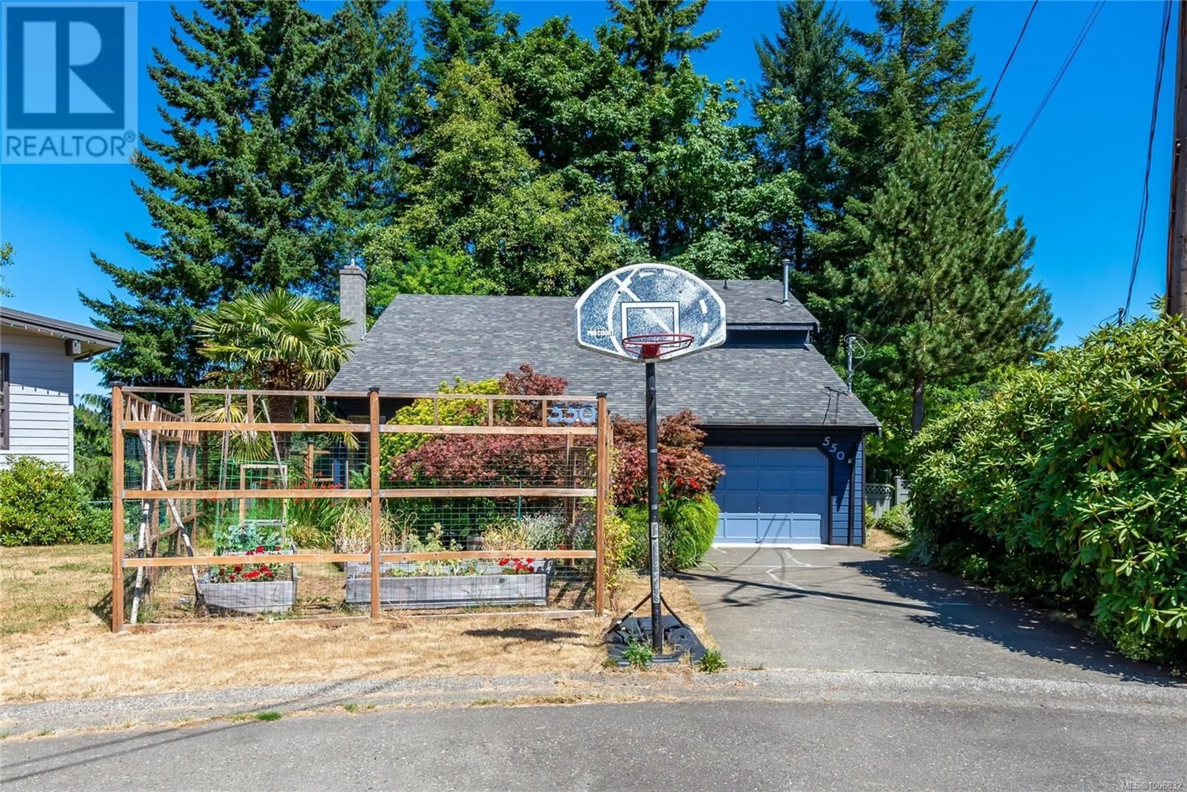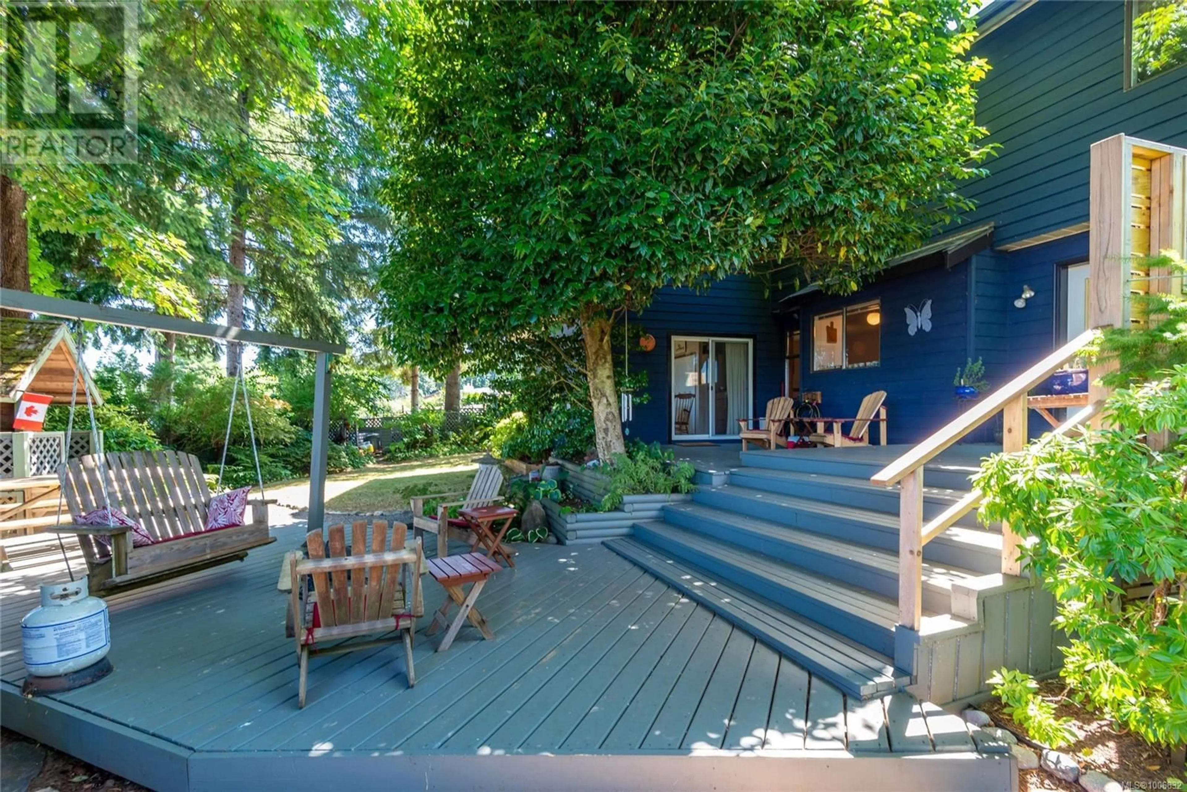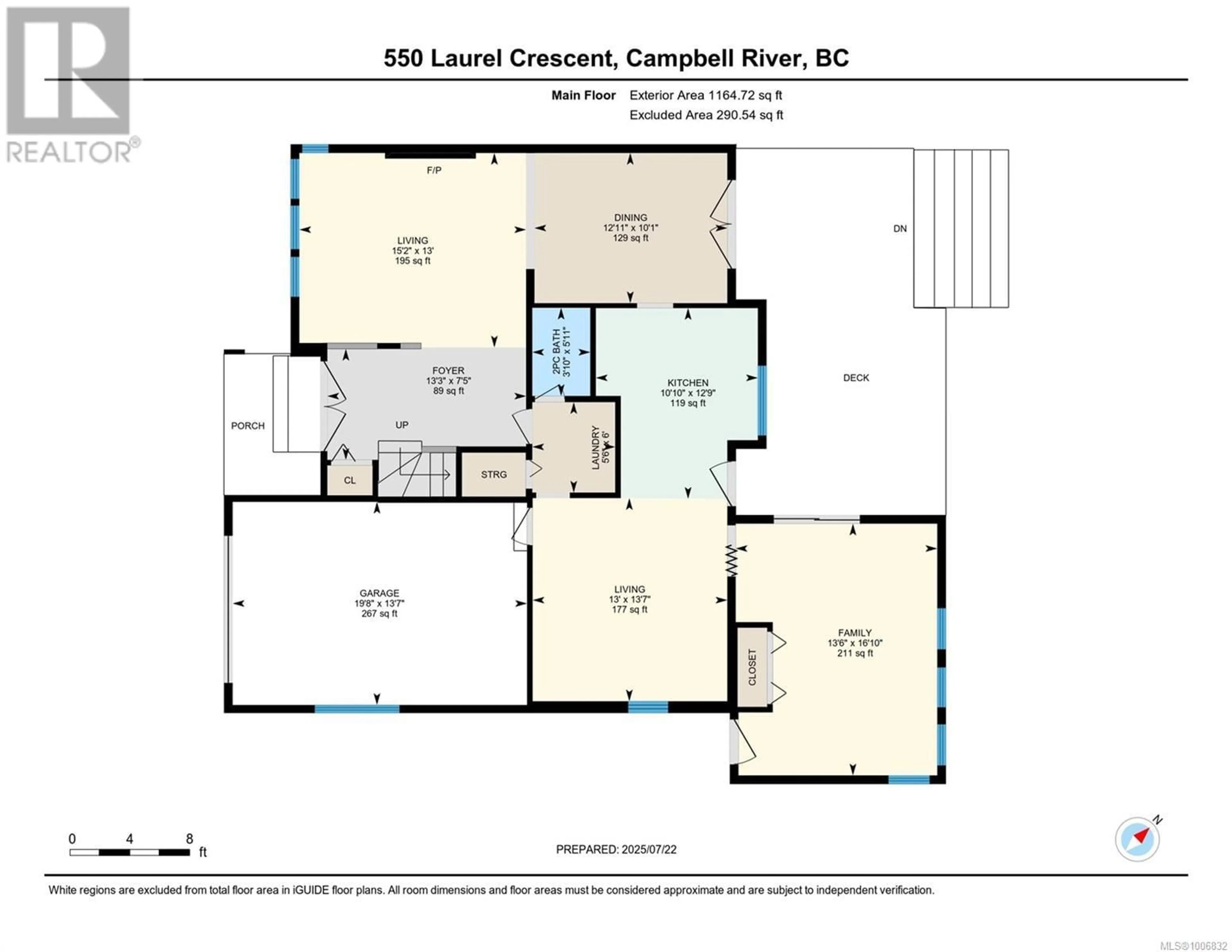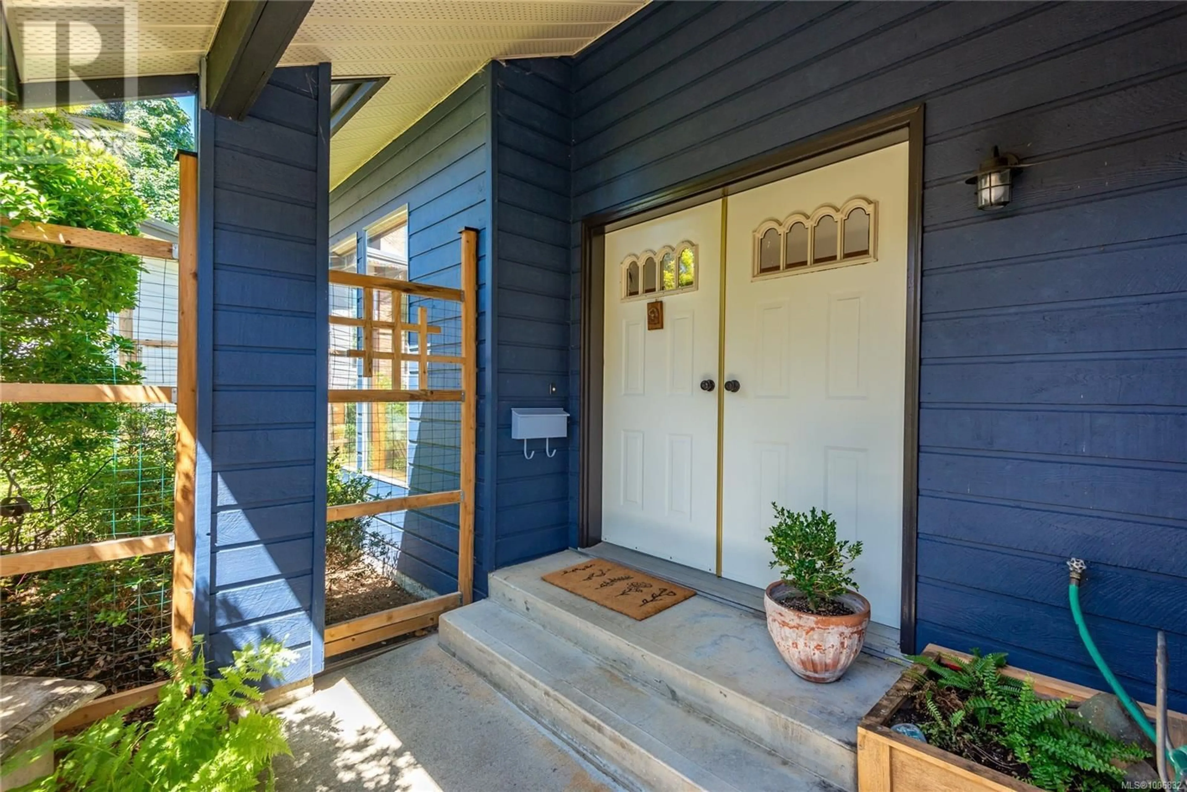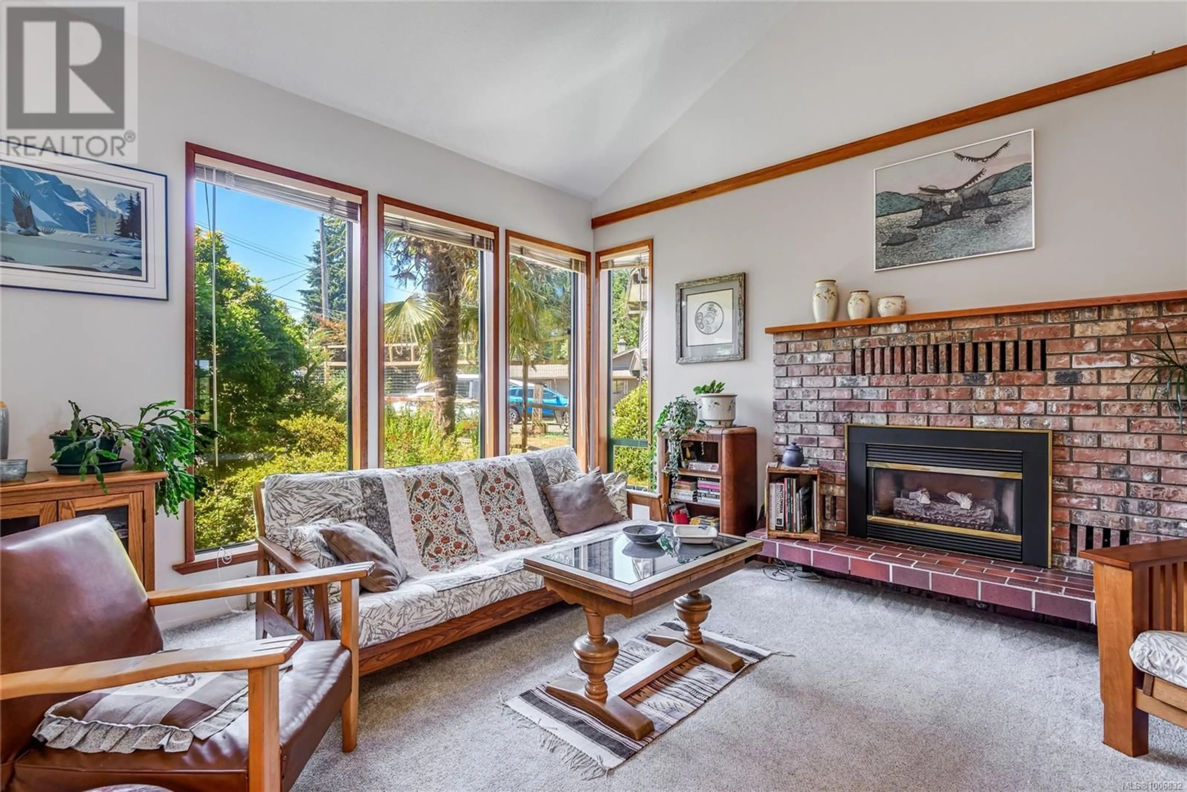550 LAUREL CRESCENT, Campbell River, British Columbia V9W6K8
Contact us about this property
Highlights
Estimated valueThis is the price Wahi expects this property to sell for.
The calculation is powered by our Instant Home Value Estimate, which uses current market and property price trends to estimate your home’s value with a 90% accuracy rate.Not available
Price/Sqft$323/sqft
Monthly cost
Open Calculator
Description
Welcome to your new home tucked away in a quiet cul-de-sac in the heart of Willow Point—just steps from all levels of schools, including a short trail walk to Timberline High School and North Island College. The Sportsplex (with its water park, tennis courts, playground and gym facilities) is only a few blocks away, making this location ideal for active families. Step inside to discover a very well maintained home with a warm and inviting layout. This versatile layout features a main-level family room or den with its own private entrance—perfect for a home office, guest suite, or flex space to suit your needs. The upstairs primary bedroom is oversized with an adjacent sitting area/office space or nursery. Listed as a 3 bedroom this home offers the potential for 4-5 bedrooms/office space. Outside, you’ll find your own private backyard oasis—fully fenced and perfect for entertaining or unwinding. The front yard features fenced garden beds, ideal for those with a green thumb. This is the perfect blend of family comfort and outdoor bliss! (id:39198)
Property Details
Interior
Features
Second level Floor
Primary Bedroom
10'8 x 14'6Office
14'5 x 16'9Bedroom
9'8 x 14Bedroom
10'8 x 11'9Exterior
Parking
Garage spaces -
Garage type -
Total parking spaces 1
Property History
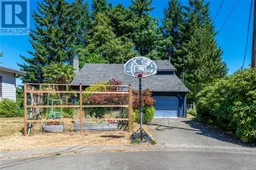 56
56
