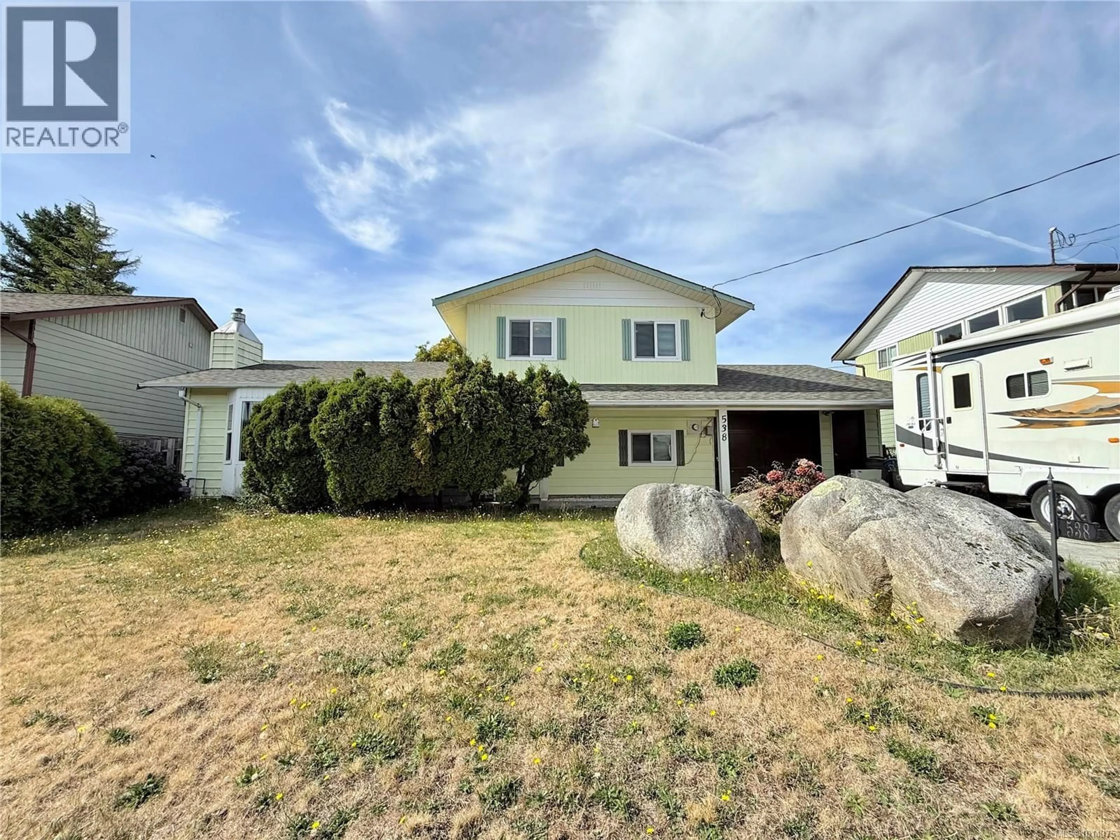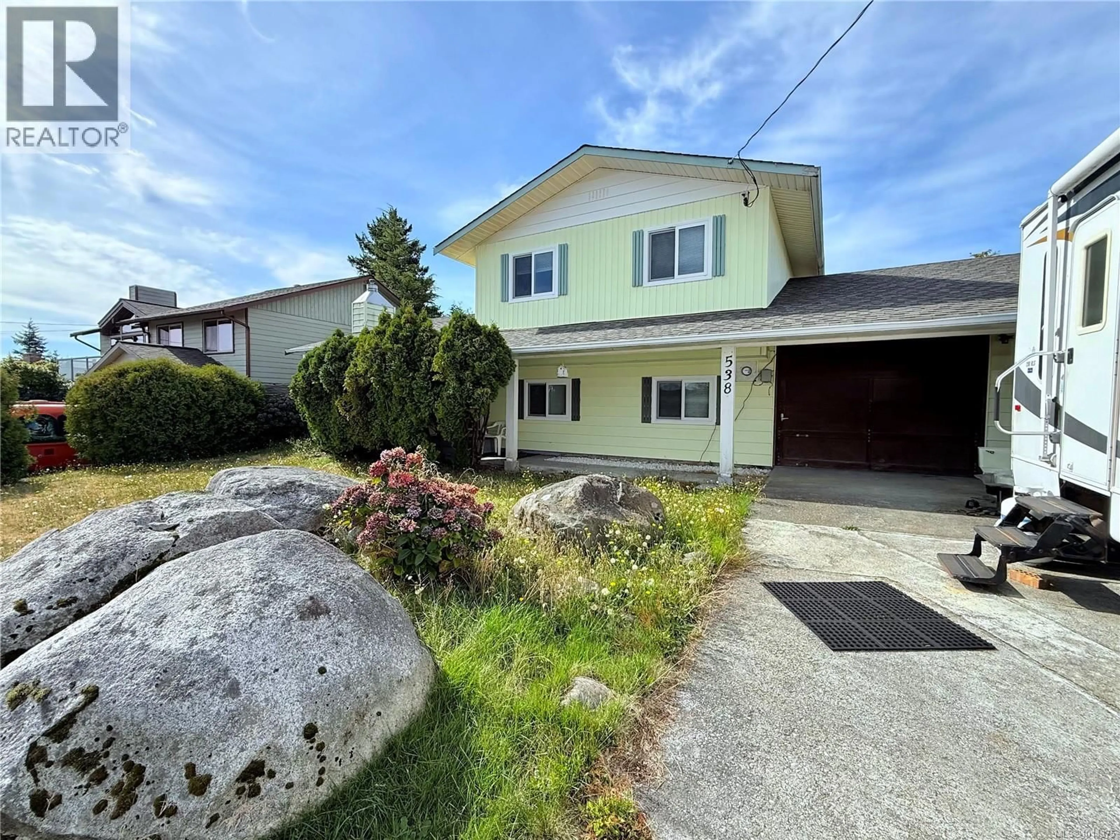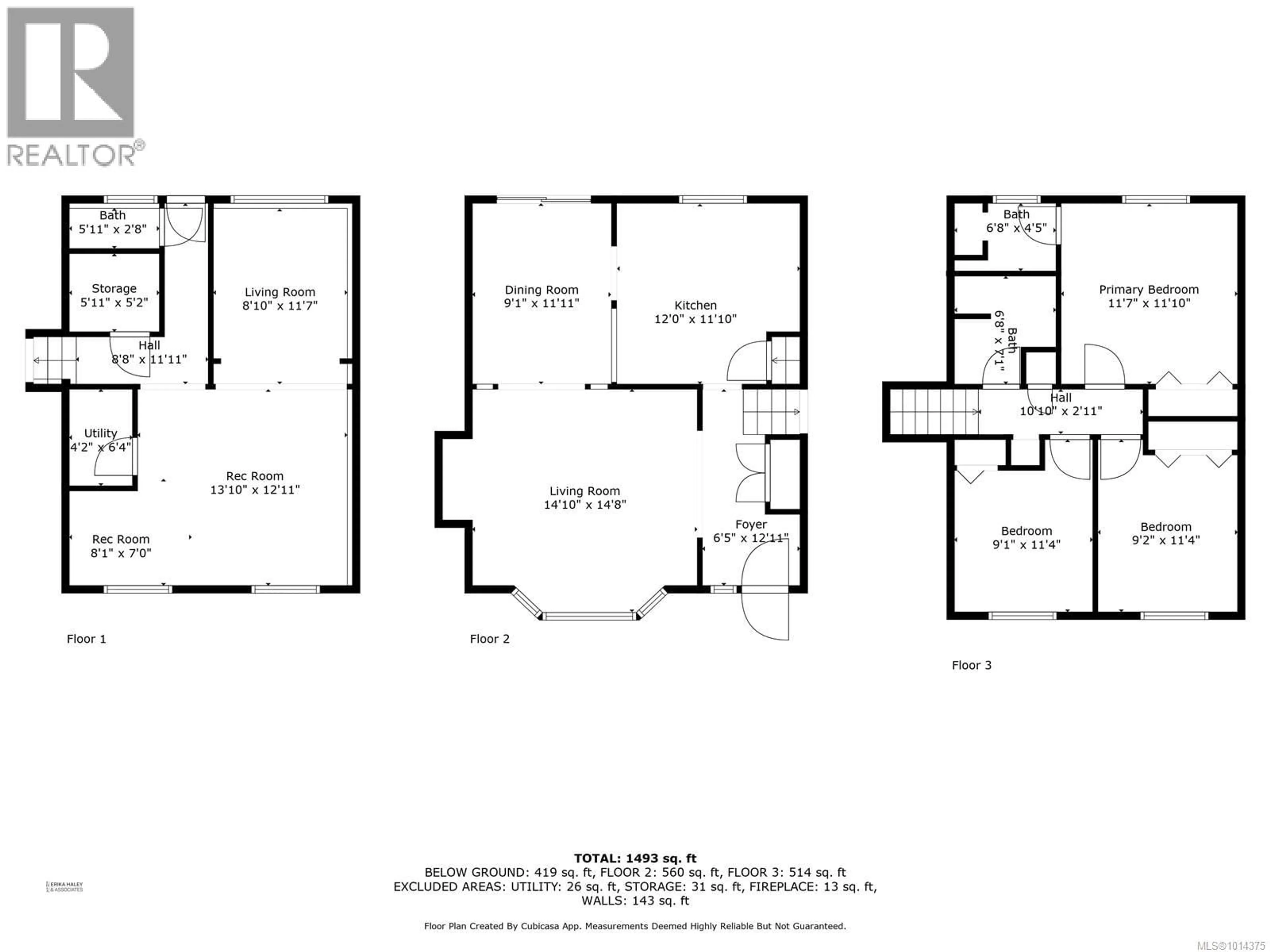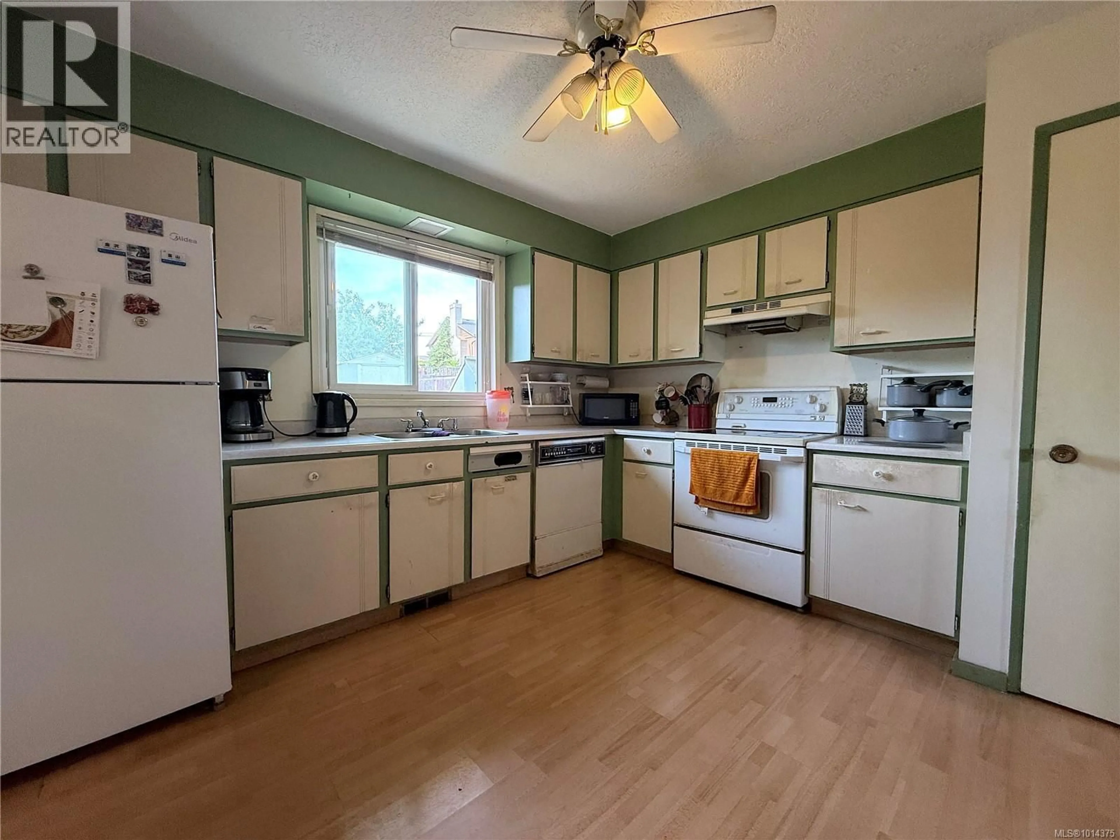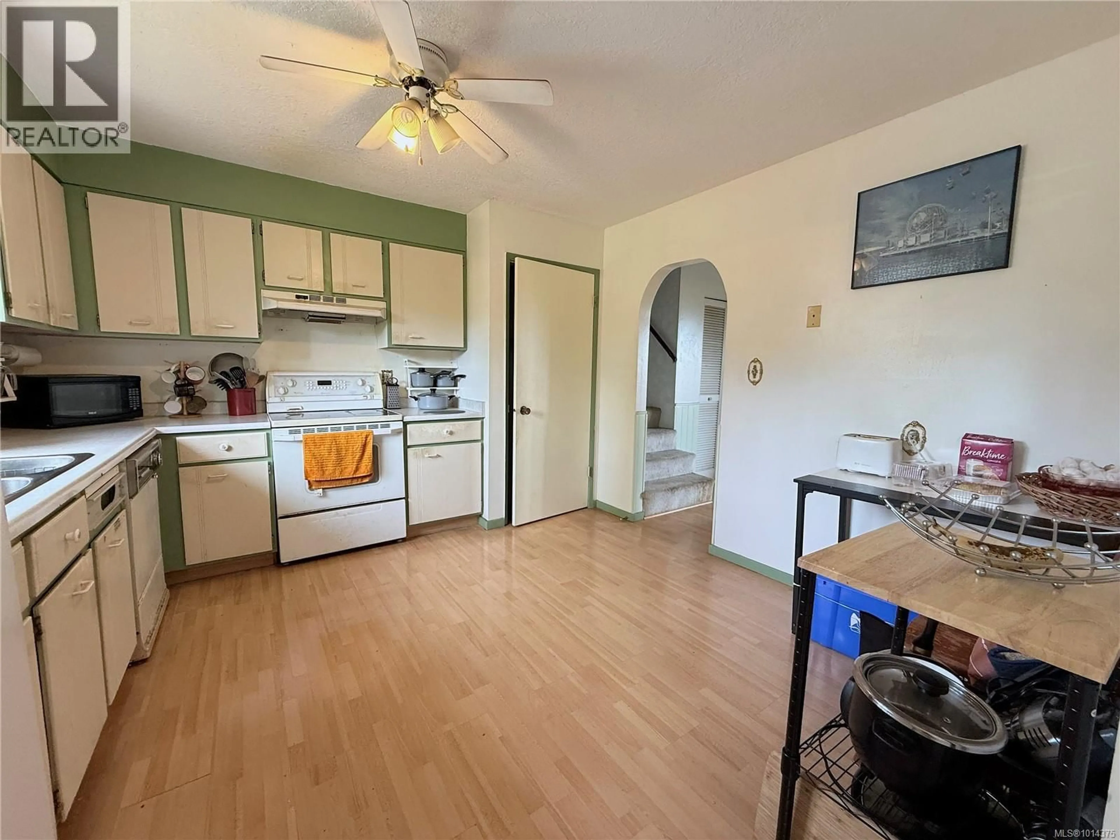538 CORMORANT ROAD, Campbell River, British Columbia V9W5Z6
Contact us about this property
Highlights
Estimated valueThis is the price Wahi expects this property to sell for.
The calculation is powered by our Instant Home Value Estimate, which uses current market and property price trends to estimate your home’s value with a 90% accuracy rate.Not available
Price/Sqft$354/sqft
Monthly cost
Open Calculator
Description
Sweat equity potential!! To all the first-time buyers looking for a detached home with a big yard under $600k- here's your opportunity. This home is set in an ideal location on Cormorant Road- just walking distance from Merecroft shopping, schools, arena and more. The generous back yard has great potential for gardens, recreation, kids and pets. The layout is main level entry with a one bedroom, one bathroom, and rec room basement. Upstairs, there's three bedrooms and two bathrooms. The roof is only four years old so one big item is done. Yes, this home needs TLC but the potential at this price could pay dividends- call your Realtor today! (id:39198)
Property Details
Interior
Features
Lower level Floor
Recreation room
7'0 x 8'1Recreation room
12'11 x 13'10Living room
11'7 x 8'10Bathroom
Exterior
Parking
Garage spaces -
Garage type -
Total parking spaces 4
Property History
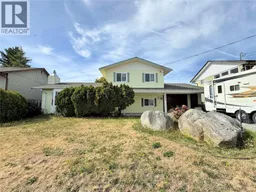 38
38
