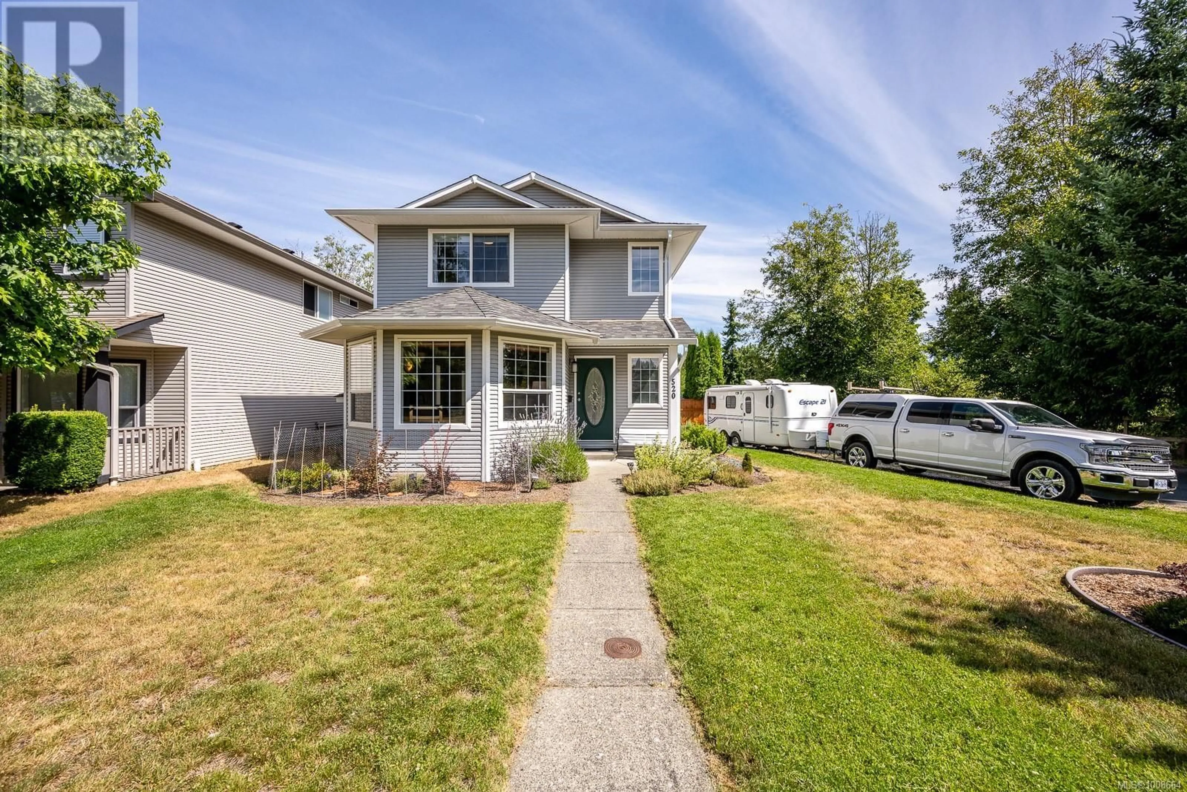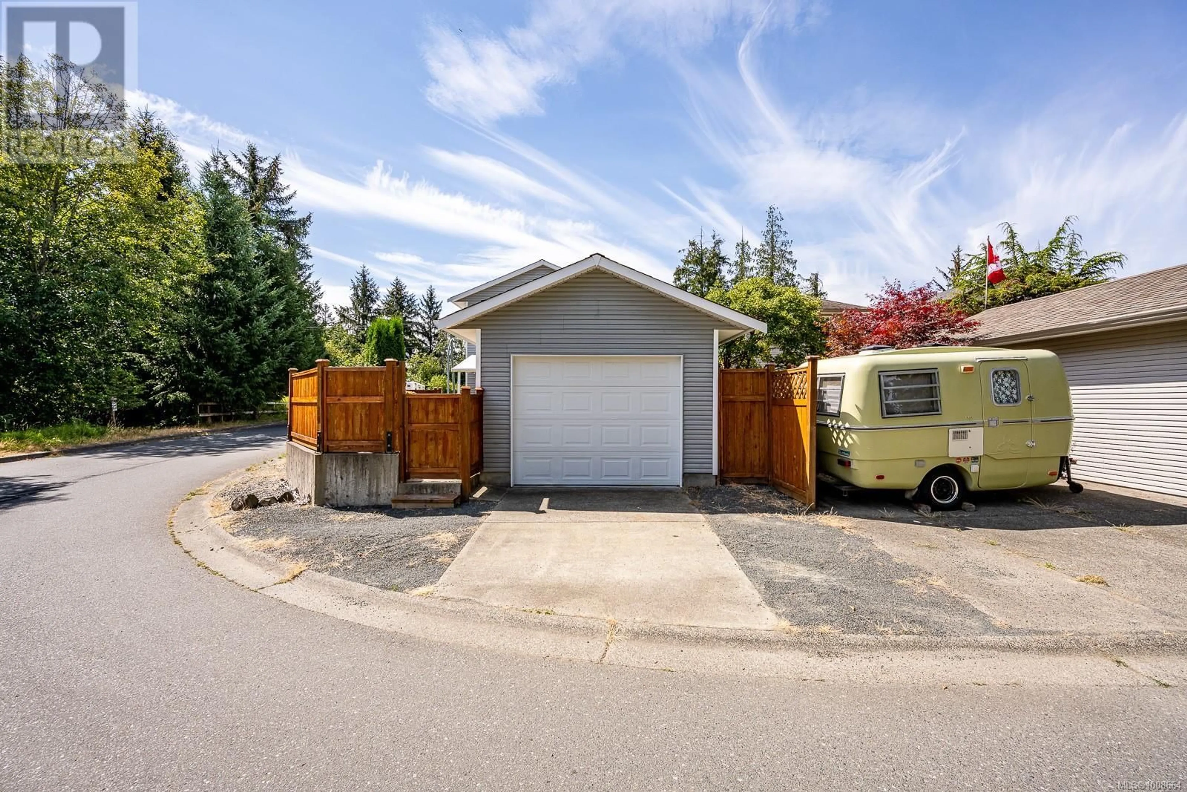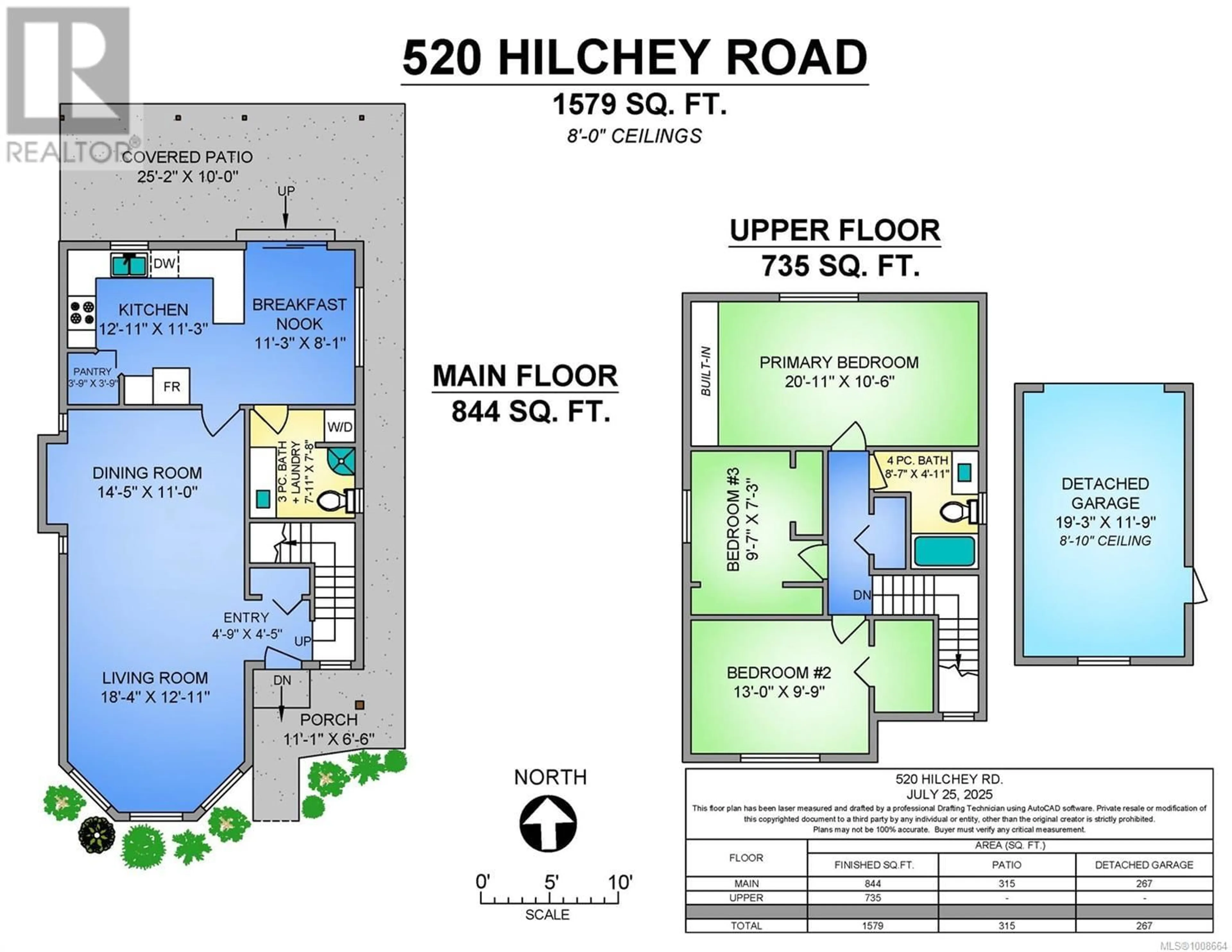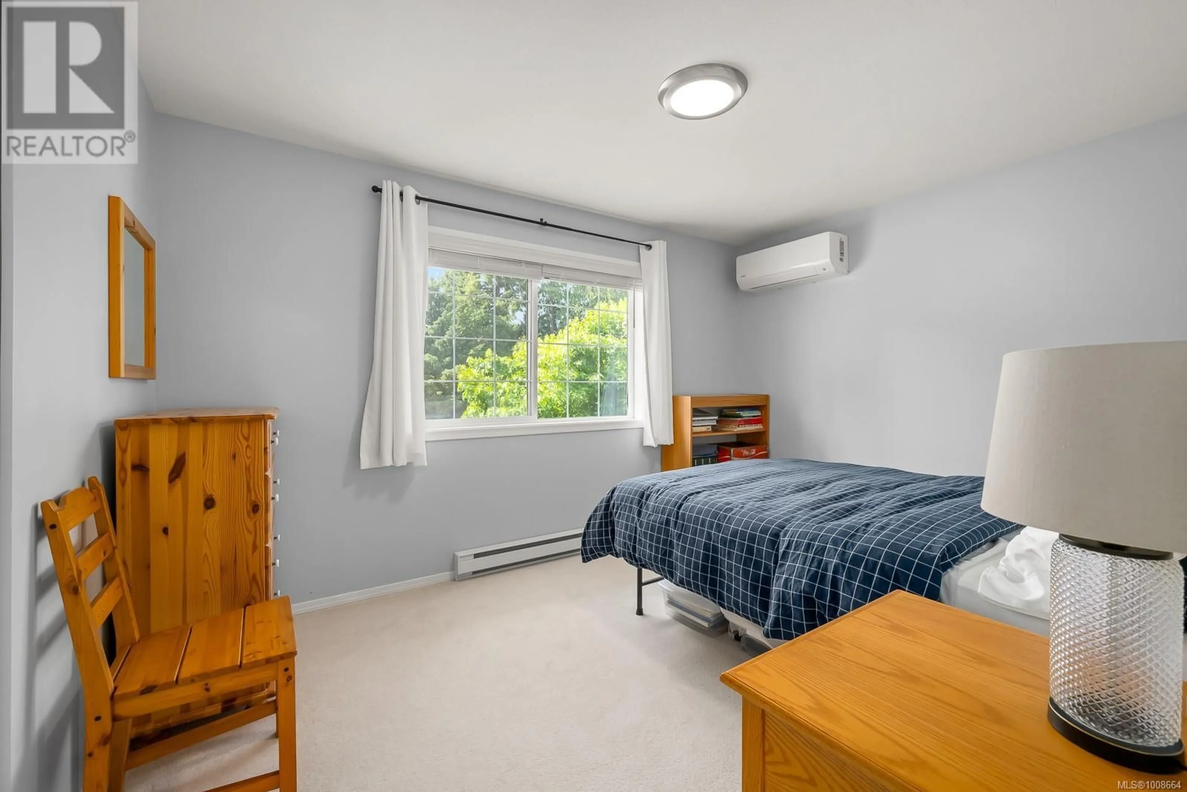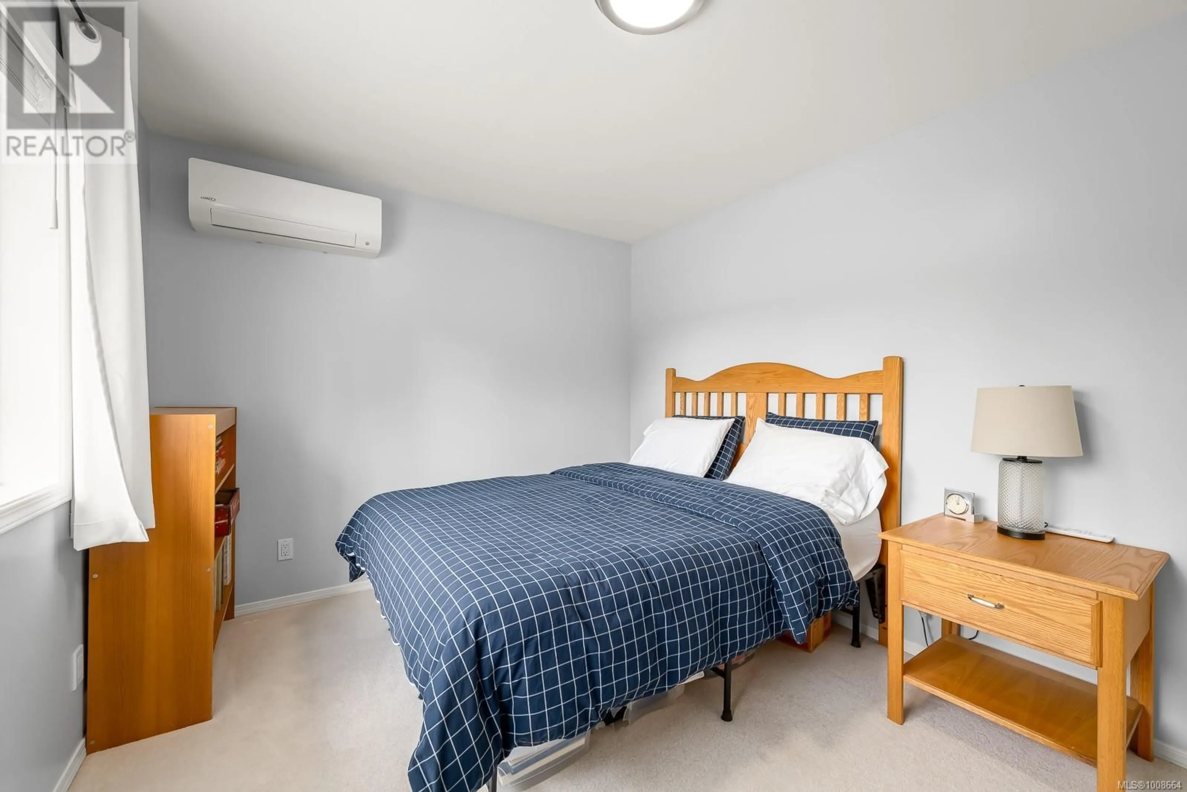520 HILCHEY ROAD, Campbell River, British Columbia V9W8E6
Contact us about this property
Highlights
Estimated valueThis is the price Wahi expects this property to sell for.
The calculation is powered by our Instant Home Value Estimate, which uses current market and property price trends to estimate your home’s value with a 90% accuracy rate.Not available
Price/Sqft$419/sqft
Monthly cost
Open Calculator
Description
ATTENTION 3 BED 2 BATH Willow Point BUYERS!! This 3 bedroom home is conveniently located within walking distance to the Sportsplex, all levels of schools, shopping, trail system and duck ponds. With alleyway access and RV parking it truly has it all. Turn key and enjoy. This Willow Point home has undergone extensive updates of the last 6 years, including a new mini split unit, for a Total of 3 units providing very economic heating and cooling, 3 year old Roof on Main Home, Shop, and rear patio, appliances, window treatments, fence, interior paint, lighting, roof on both house and shop, complete kitchen upgrade, carpets (some wool), beautiful vinyl plank flooring, shower added to main floor bathroom, electrical panel upgrade. (id:39198)
Property Details
Interior
Features
Main level Floor
Bathroom
7'8 x 7'11Kitchen
11'3 x 12'11Dining nook
8'1 x 11'3Entrance
4'5 x 4'9Exterior
Parking
Garage spaces -
Garage type -
Total parking spaces 3
Property History
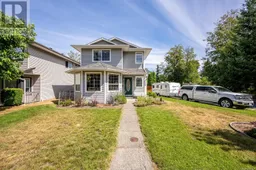 55
55
