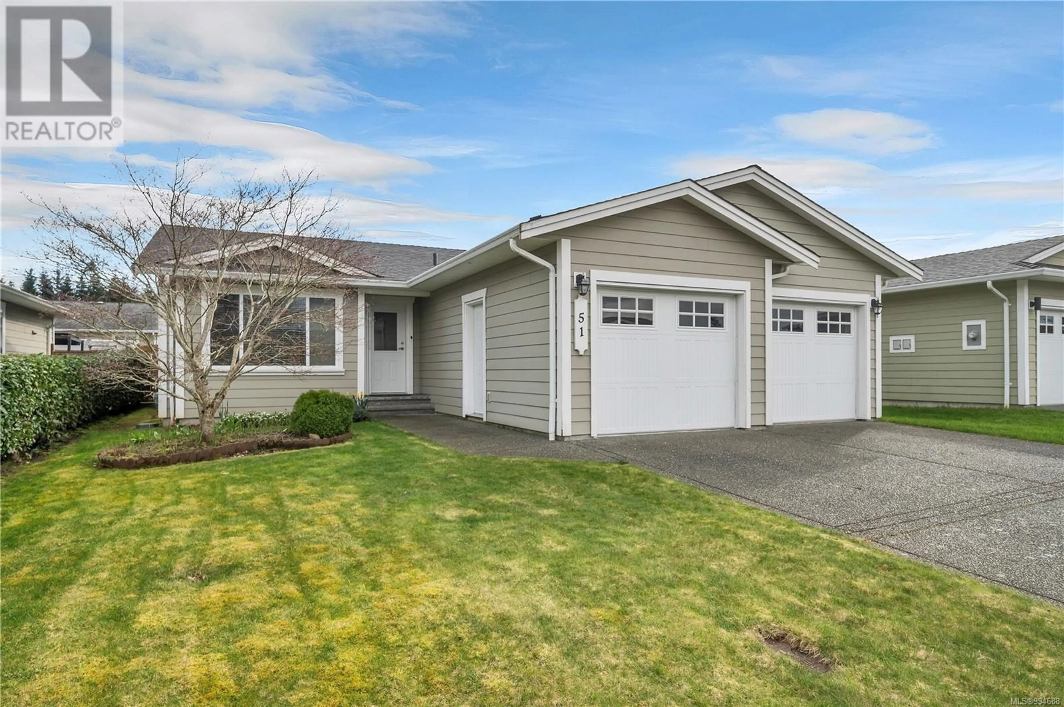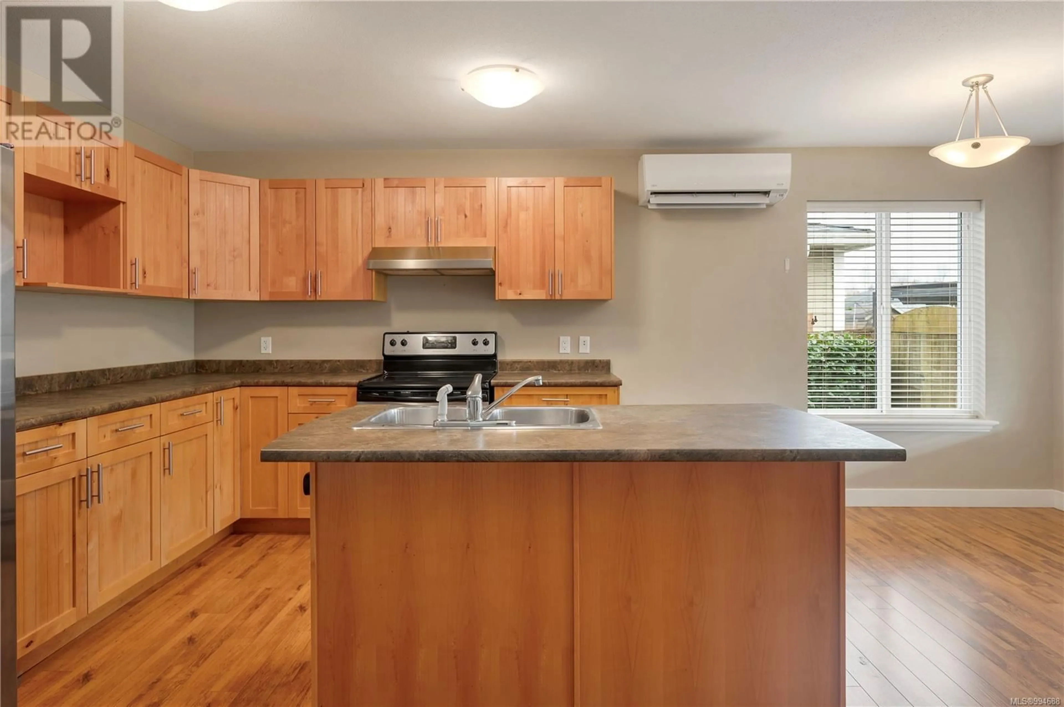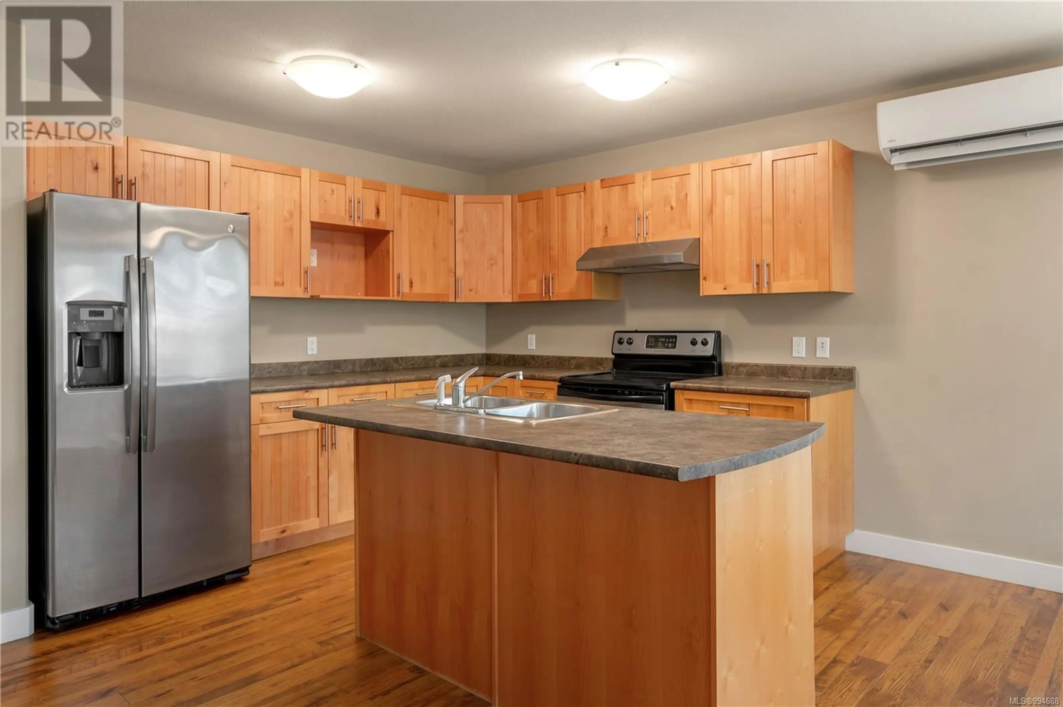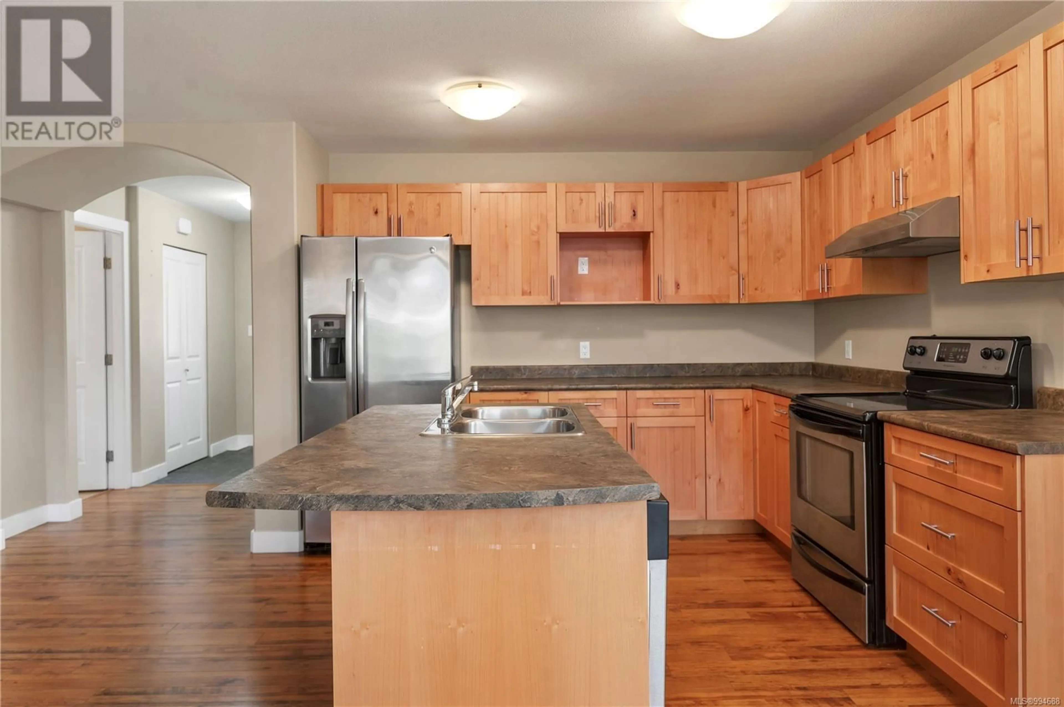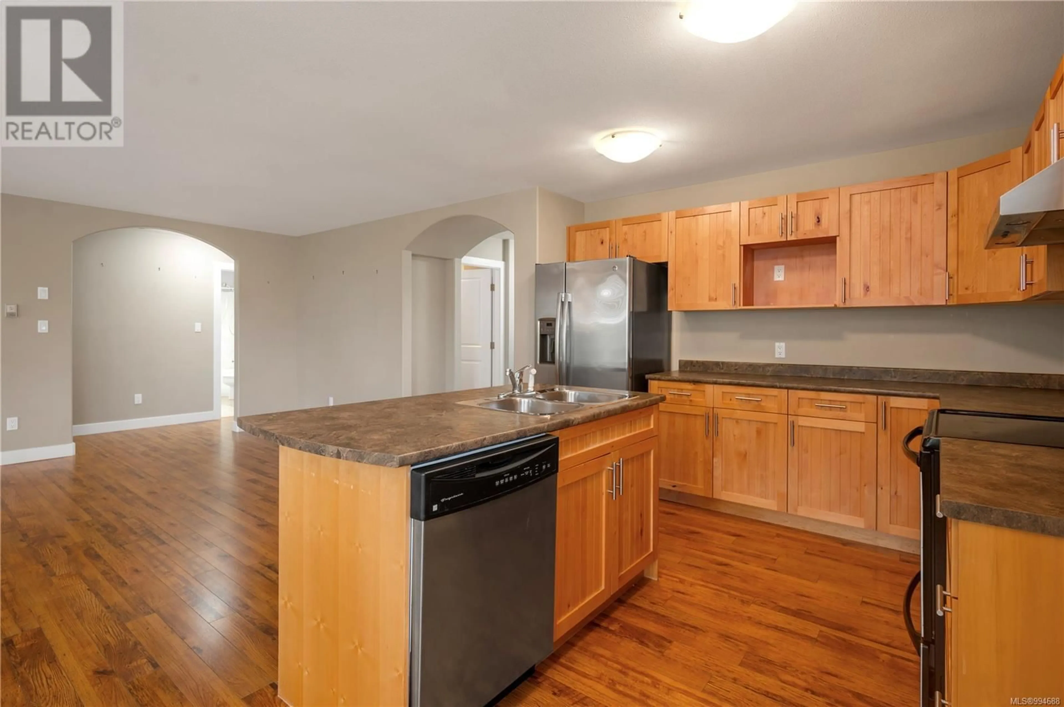51 CAROLINA DRIVE, Campbell River, British Columbia V9H1W2
Contact us about this property
Highlights
Estimated ValueThis is the price Wahi expects this property to sell for.
The calculation is powered by our Instant Home Value Estimate, which uses current market and property price trends to estimate your home’s value with a 90% accuracy rate.Not available
Price/Sqft$508/sqft
Est. Mortgage$2,920/mo
Tax Amount ()$4,924/yr
Days On Market29 days
Description
Welcome to this charming 3-bedroom, 2-bath rancher in Ocean Grove Estates. This home features a bright, open floor plan and has been thoughtfully updated throughout. The primary bedroom features a beautifully tiled ensuite shower, as well as a spacious walk-in closet. Step outside to a lovely covered patio area, perfect for relaxing and entertaining, while the fully fenced backyard with raised garden beds is ideal for gardening enthusiasts. Additional highlights include a double garage and a roof that's only approximately 3 years old. Vacant and move-in ready, this home offers both comfort and convenience in a desirable location. Don’t miss the opportunity to make it yours! (id:39198)
Property Details
Interior
Features
Main level Floor
Ensuite
Living room
12'7 x 16'9Dining room
8'1 x 10'7Kitchen
10'10 x 10'7Exterior
Parking
Garage spaces -
Garage type -
Total parking spaces 4
Property History
 35
35
