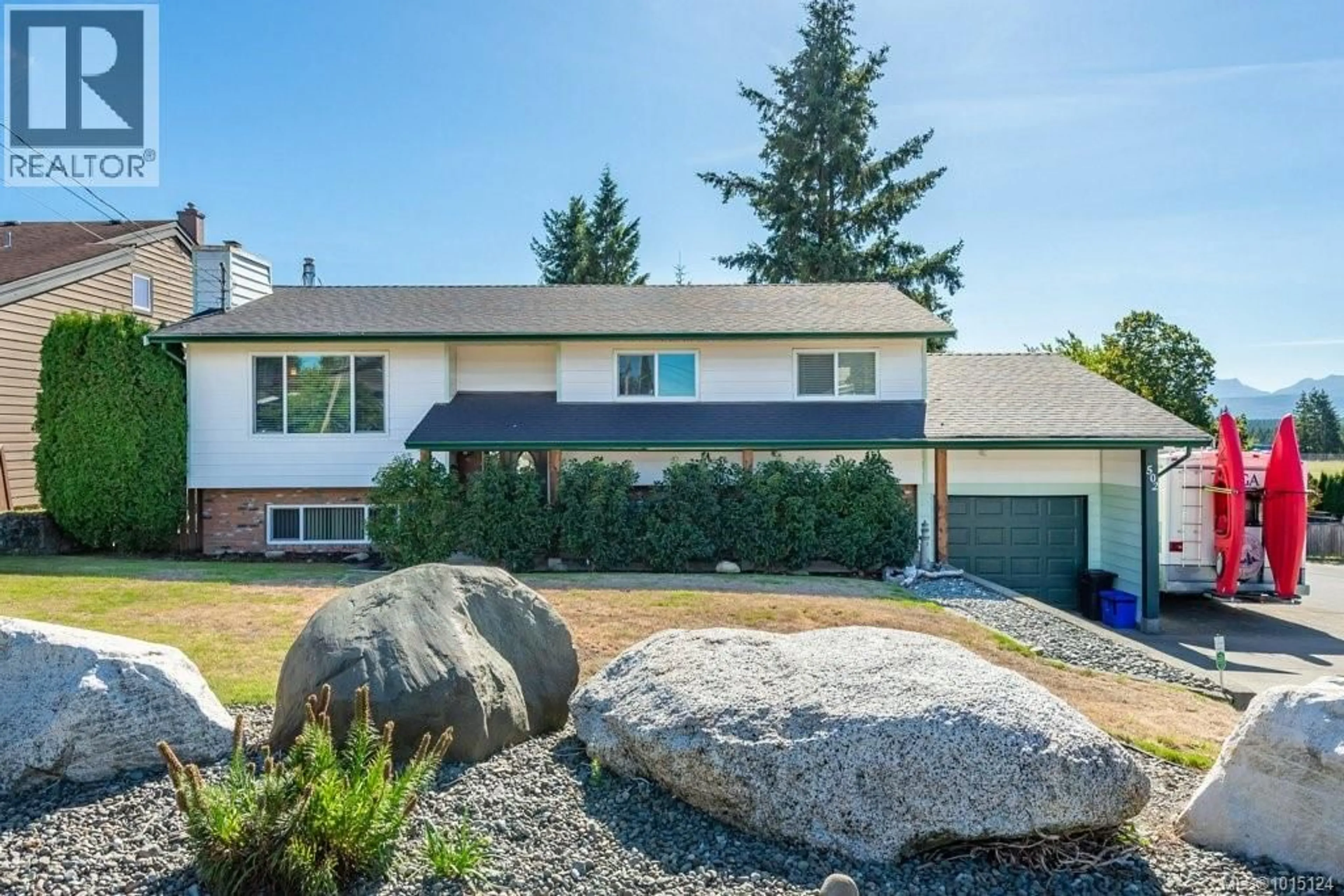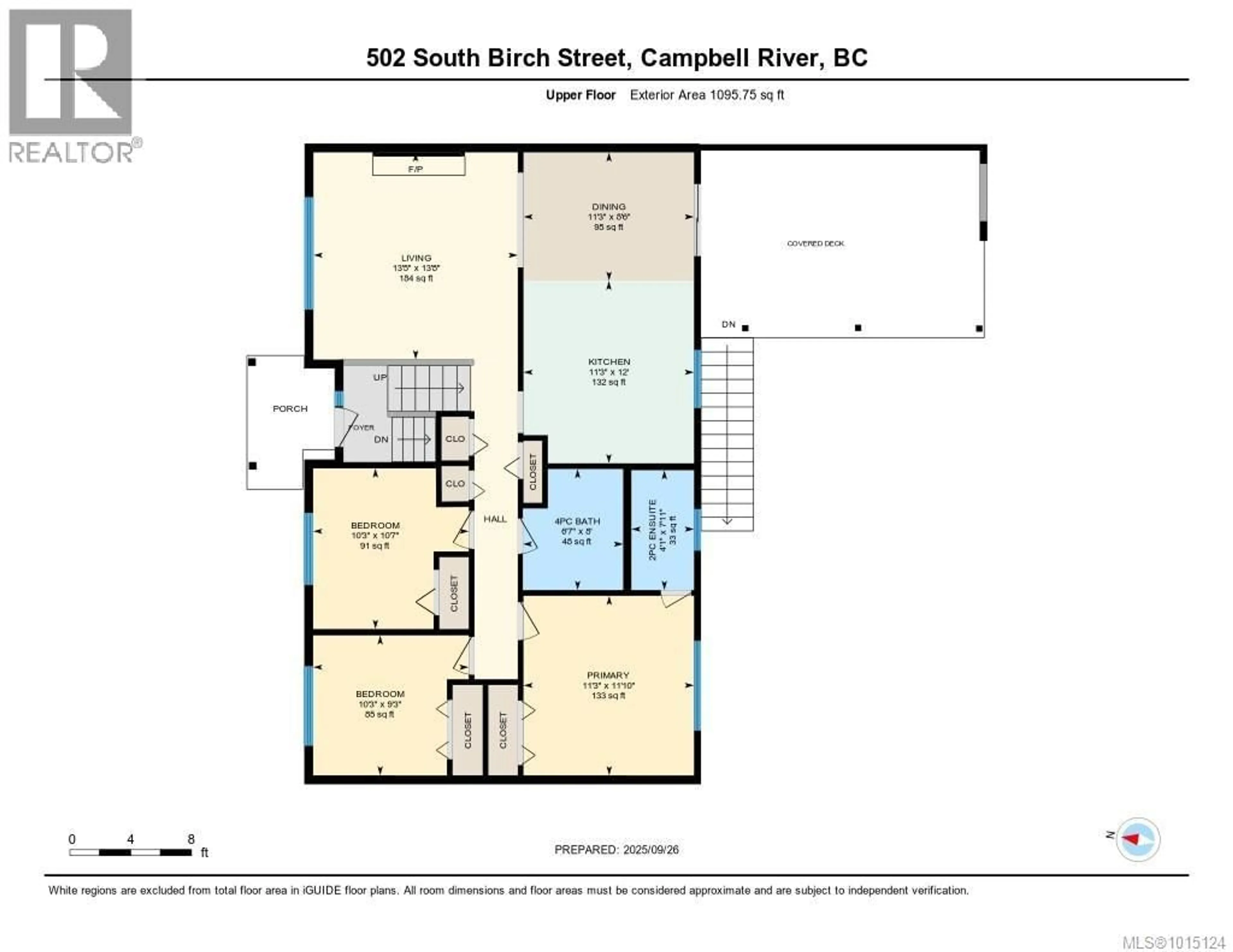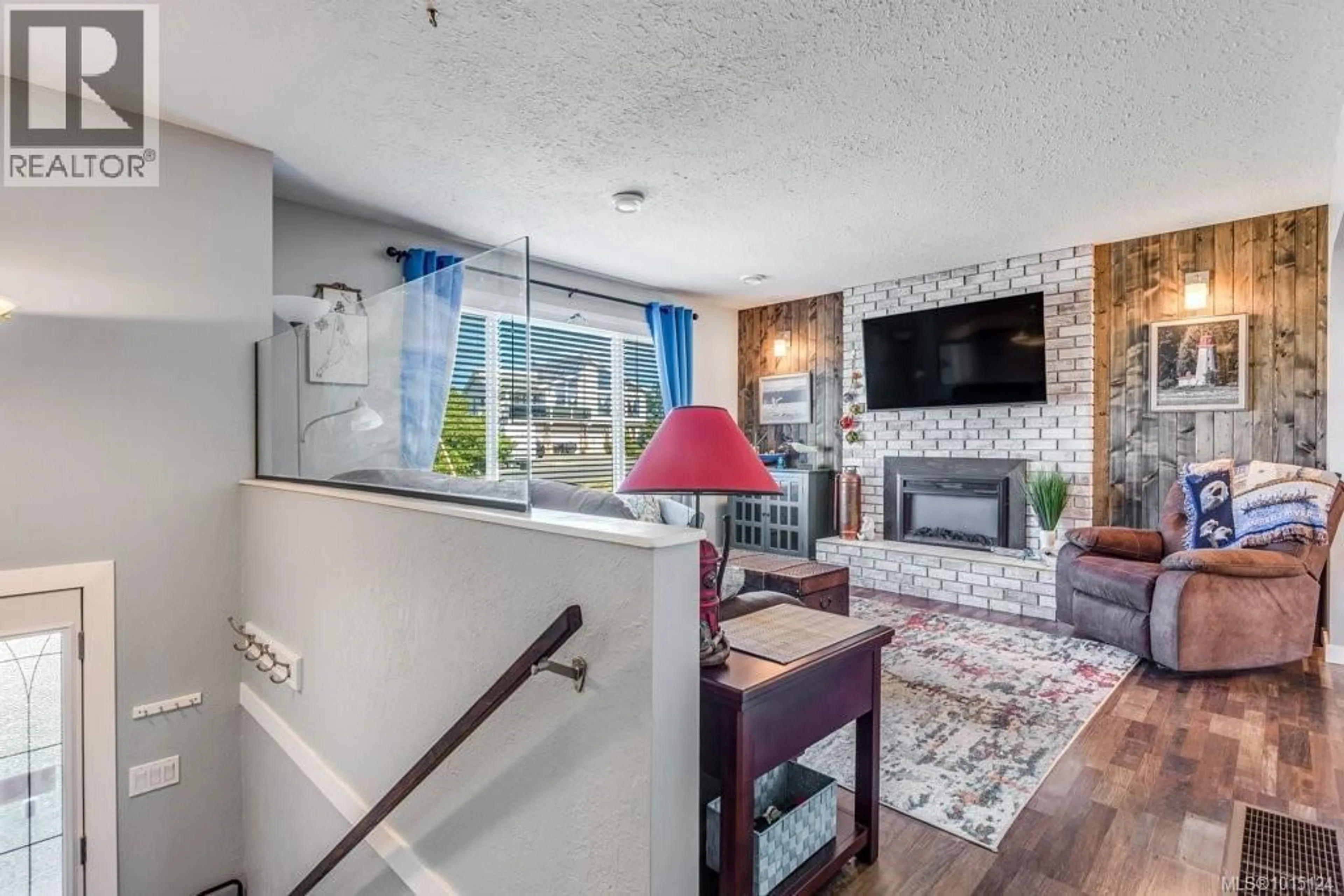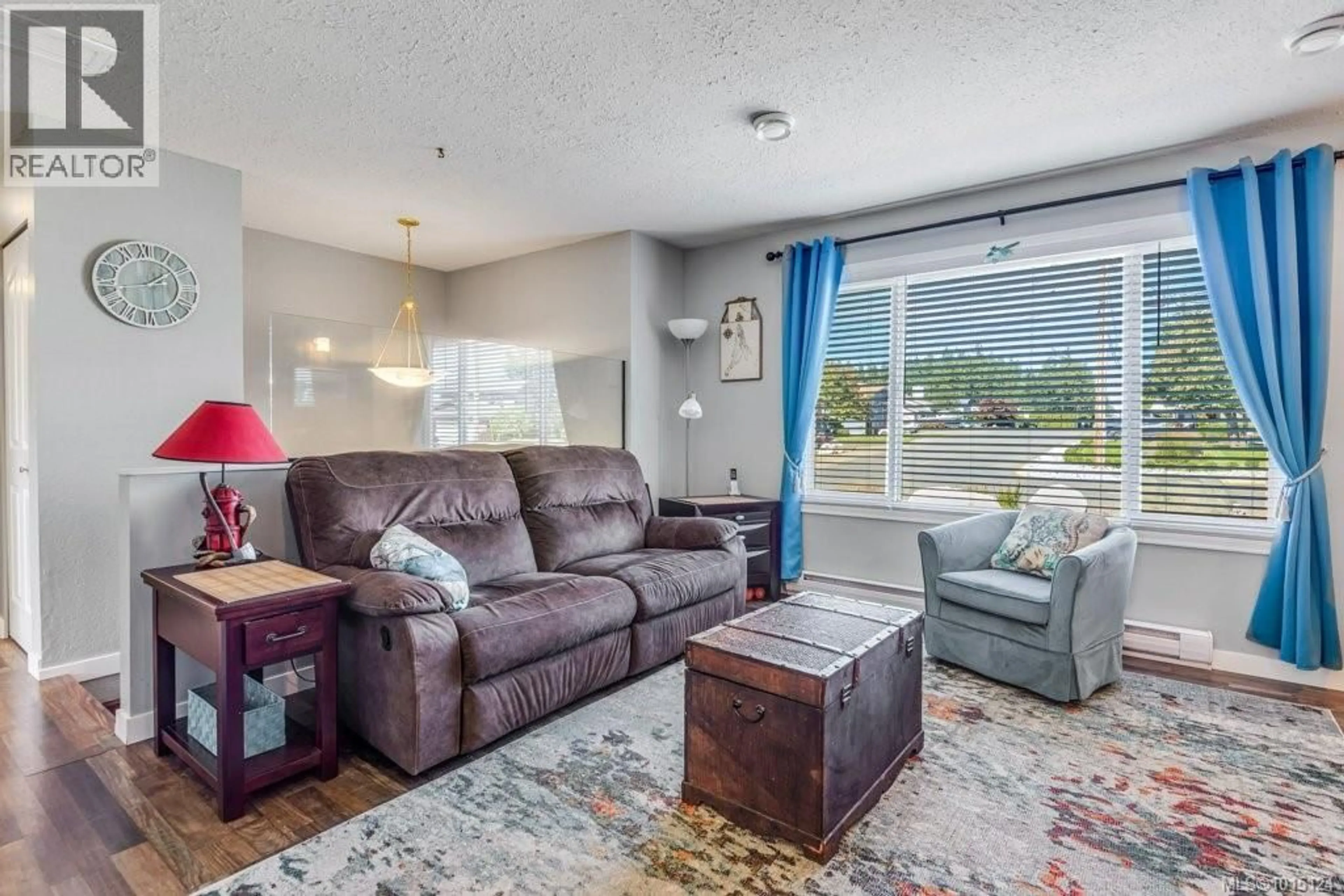502 BIRCH STREET SOUTH, Campbell River, British Columbia V9W6A8
Contact us about this property
Highlights
Estimated valueThis is the price Wahi expects this property to sell for.
The calculation is powered by our Instant Home Value Estimate, which uses current market and property price trends to estimate your home’s value with a 90% accuracy rate.Not available
Price/Sqft$346/sqft
Monthly cost
Open Calculator
Description
In an appealing family neighbourhood, this 2105sqft two level home provides excellent, quick access to shopping, hospital, schools, playing fields, dog park, recreation facilities and major bus routes. As a corner lot there is easy vehicle access to the backyard at the side of the property and beside the one car garage, so there is lots of space for additional parking, an RV and/or boat, toys and more. The upper level provides all living space, including 3 bedrooms, 2 bathrooms, dining room, kitchen and living room. The living room has an attractive feature wall with wood paneling and a brick hearth and chimney, with an electric fireplace insert. A wide, coved archway leads from the living room to the dining room which is adjacent to the bright kitchen. A sliding door leads from the dining room to the large, covered deck with mountain views. The kitchen has new granite countertops, an attractive backsplash and ample cabinetry including pantry wall cupboards by the fridge. The covered deck is large, with blinds for summer heat and winter rain, allowing for year-round enjoyment of this outdoor space. Wood railings and wood paneling make this an attractive place to eat and entertain. Downstairs offers a large rec room with a gas freestanding stove, perfect for a family room, media room or hobby space (it is currently partially used as a sewing area). The other half of the downstairs is a very nice in-law suite, with two bedrooms, a full bathroom and a kitchenette with cabinetry, sink and fridge (no stove or oven). Separate access to the outside makes this a good option for a secondary suite (with some minor adjustments), or for an in-law suite. Flat lawn and patio space make the fully fenced backyard very user-friendly. There is a separate, locked storage area underneath the covered deck. With a five-year old roof, a new heat pump in the attic, and plenty of attractive upgrades, this home is move-in ready. (id:39198)
Property Details
Interior
Features
Lower level Floor
Bathroom
5'11 x 10'5Bedroom
11'3 x 9'5Bedroom
11'3 x 7'8Eating area
11'1 x 10'10Exterior
Parking
Garage spaces -
Garage type -
Total parking spaces 4
Property History
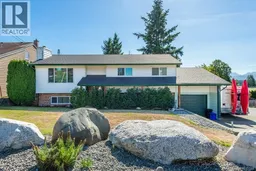 39
39
