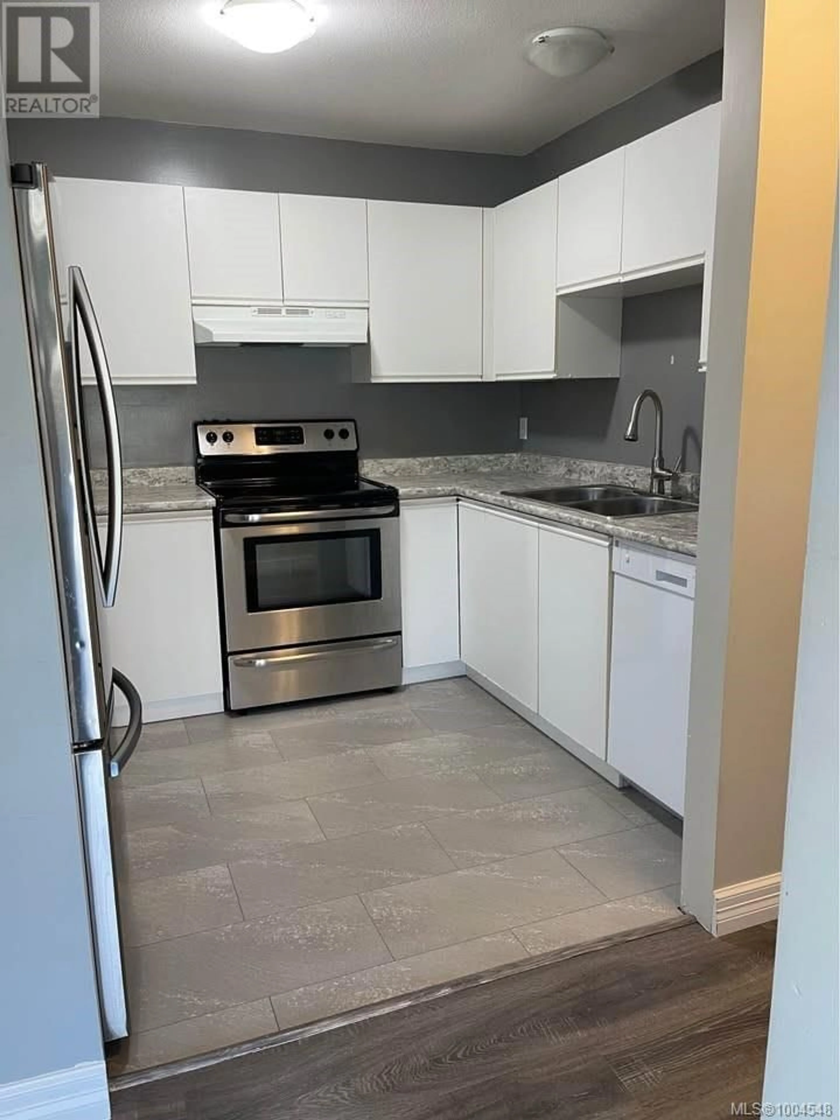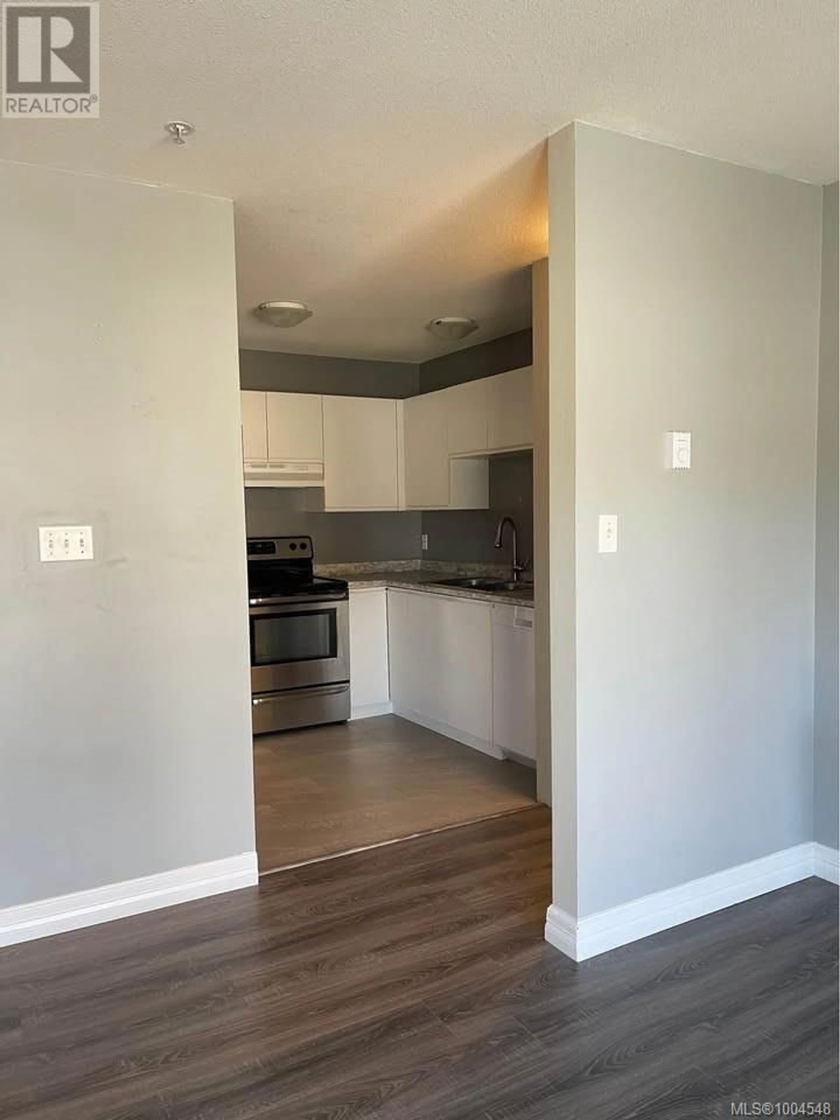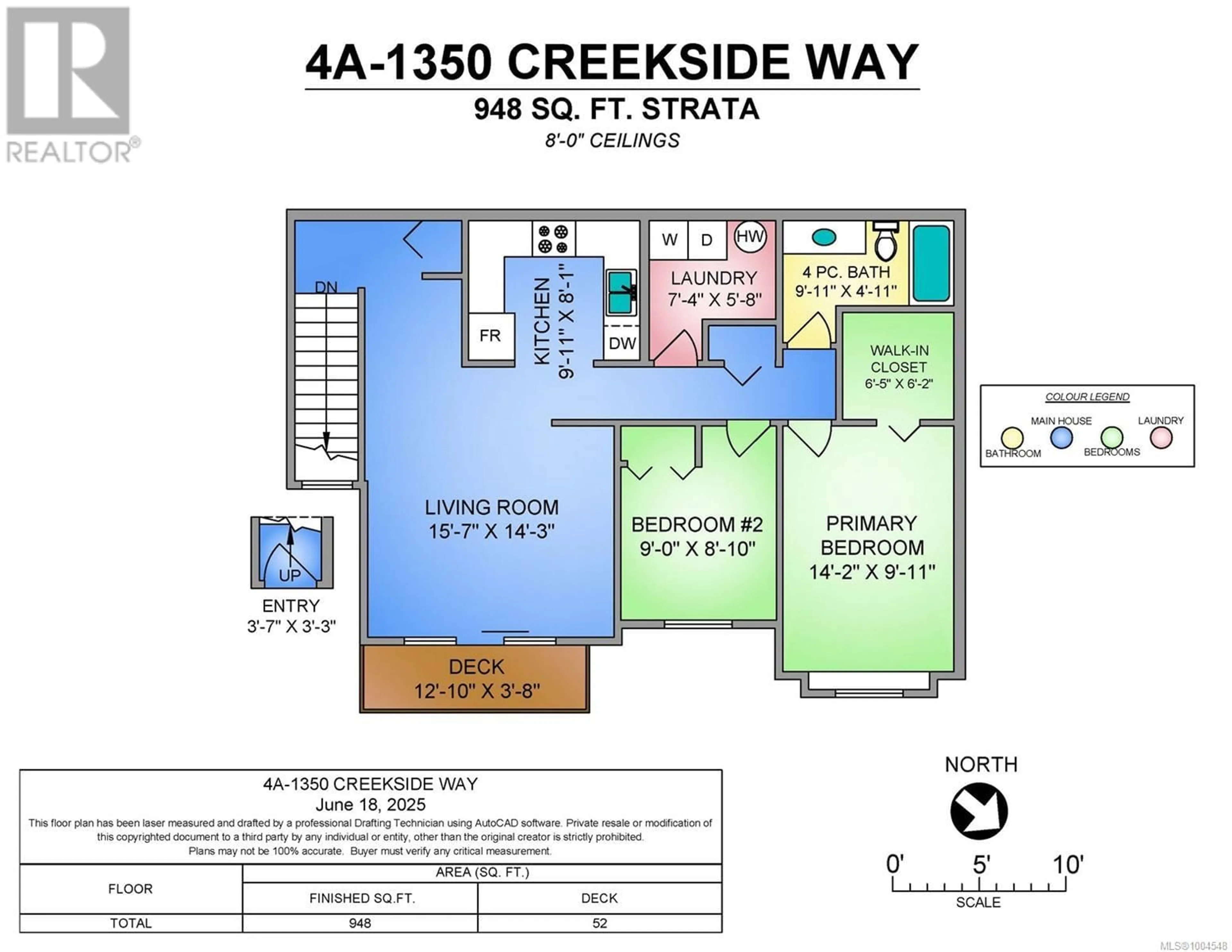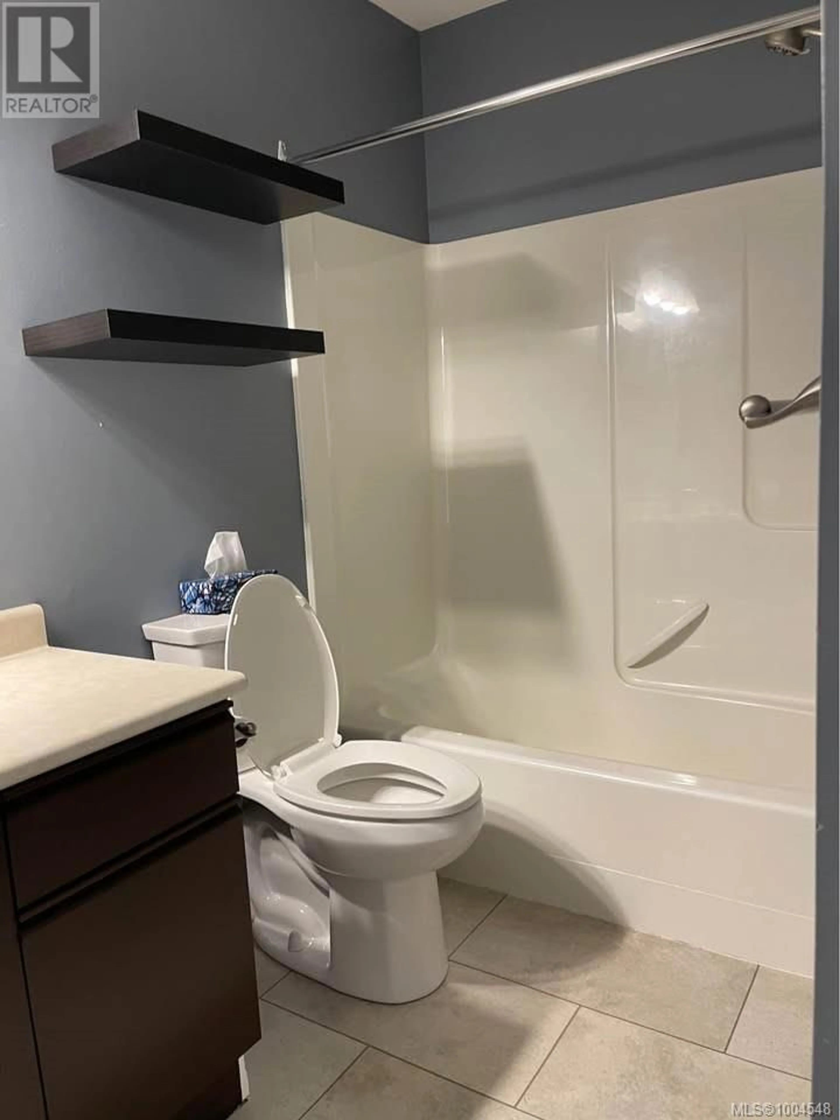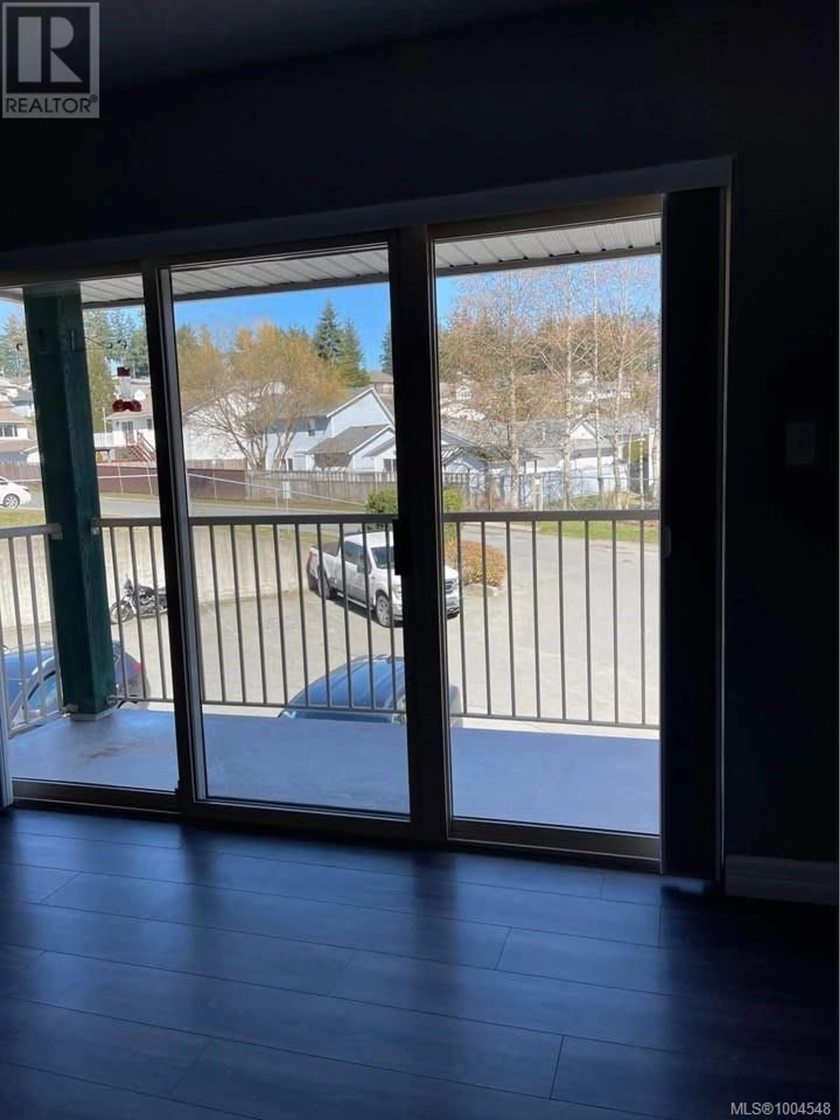4A - 1350 CREEKSIDE WAY, Campbell River, British Columbia V9W8A9
Contact us about this property
Highlights
Estimated ValueThis is the price Wahi expects this property to sell for.
The calculation is powered by our Instant Home Value Estimate, which uses current market and property price trends to estimate your home’s value with a 90% accuracy rate.Not available
Price/Sqft$289/sqft
Est. Mortgage$1,181/mo
Maintenance fees$352/mo
Tax Amount ()$2,771/yr
Days On Market16 hours
Description
Welcome to the Parkside Place. A professionally managed and proactive strata. Backing onto the Beaver Lodge Forest Trails, Willow Point Park and the Sports plex this unit has that recreation right at your fingertips. This home is a corner unit, second story walk up with its own laundry, spacious living/dining room with two bedrooms. The primary bedroom has a large walk-in closet with built-ins. New paint, updated laminate flooring 2022, Fridge replaced in 2023. Poly B plumbing at Parkside has been replaced, there are no age or rental restrictions, 1 Cat or Dog allowed, 1 assigned parking space with additional parking on site. There is an opportunity to seek additional storage on a waitlist. Currently tenant occupied month to month at $1850 plus utilities *tenant would be happy to stay (id:39198)
Property Details
Interior
Features
Main level Floor
Primary Bedroom
9'11 x 14'2Bathroom
Bedroom
8'10 x 9'0Laundry room
5'8 x 7'4Exterior
Parking
Garage spaces -
Garage type -
Total parking spaces 2
Condo Details
Inclusions
Property History
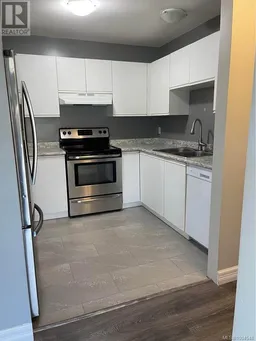 13
13
