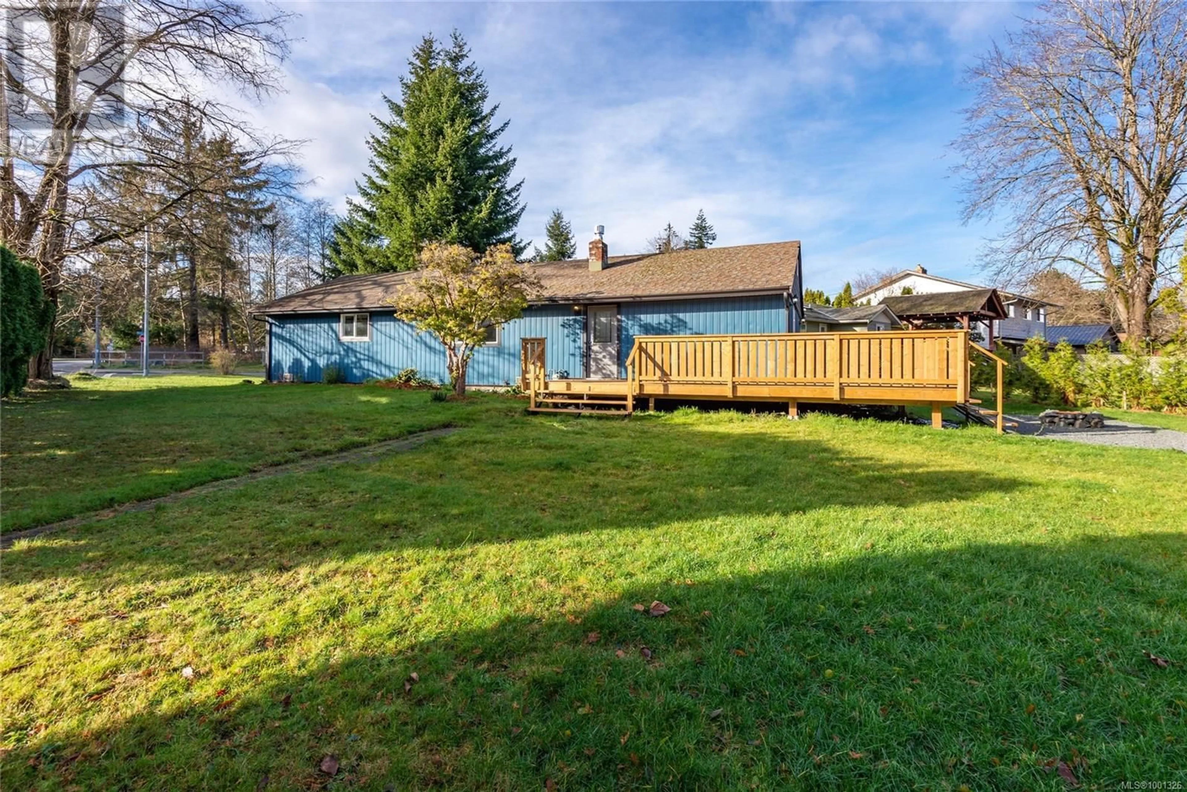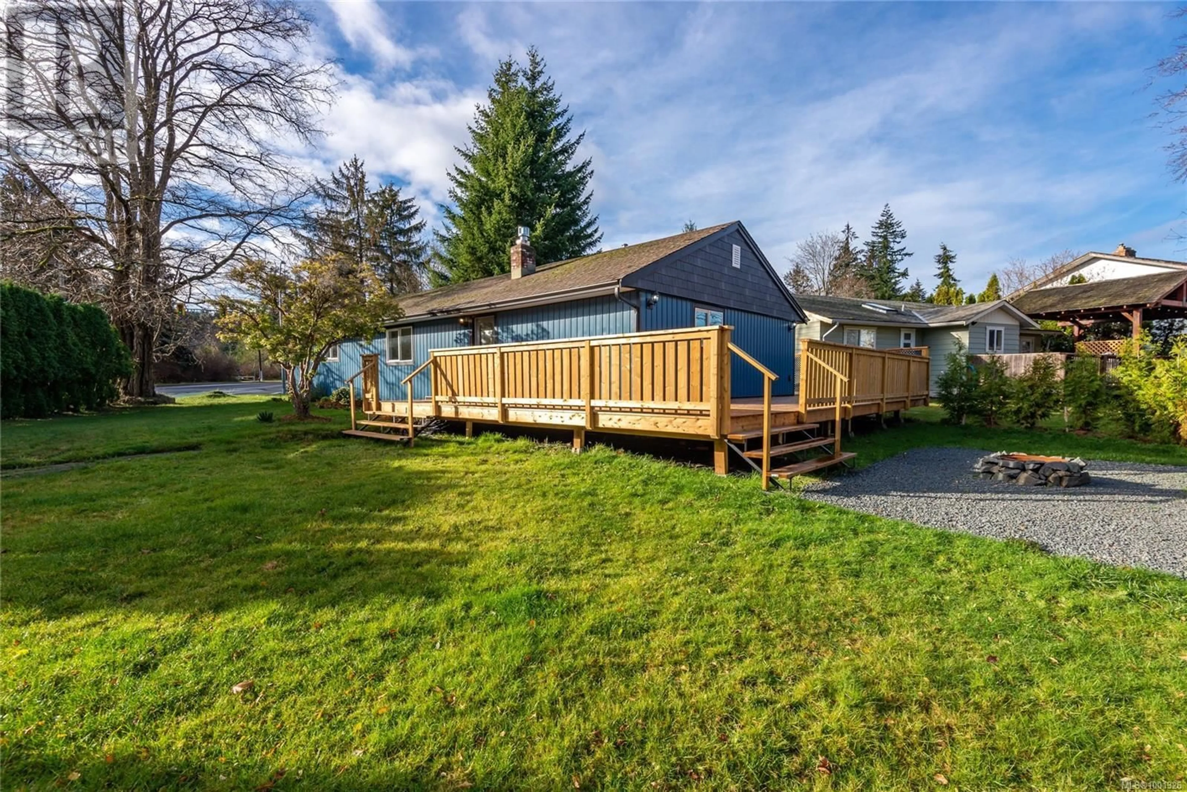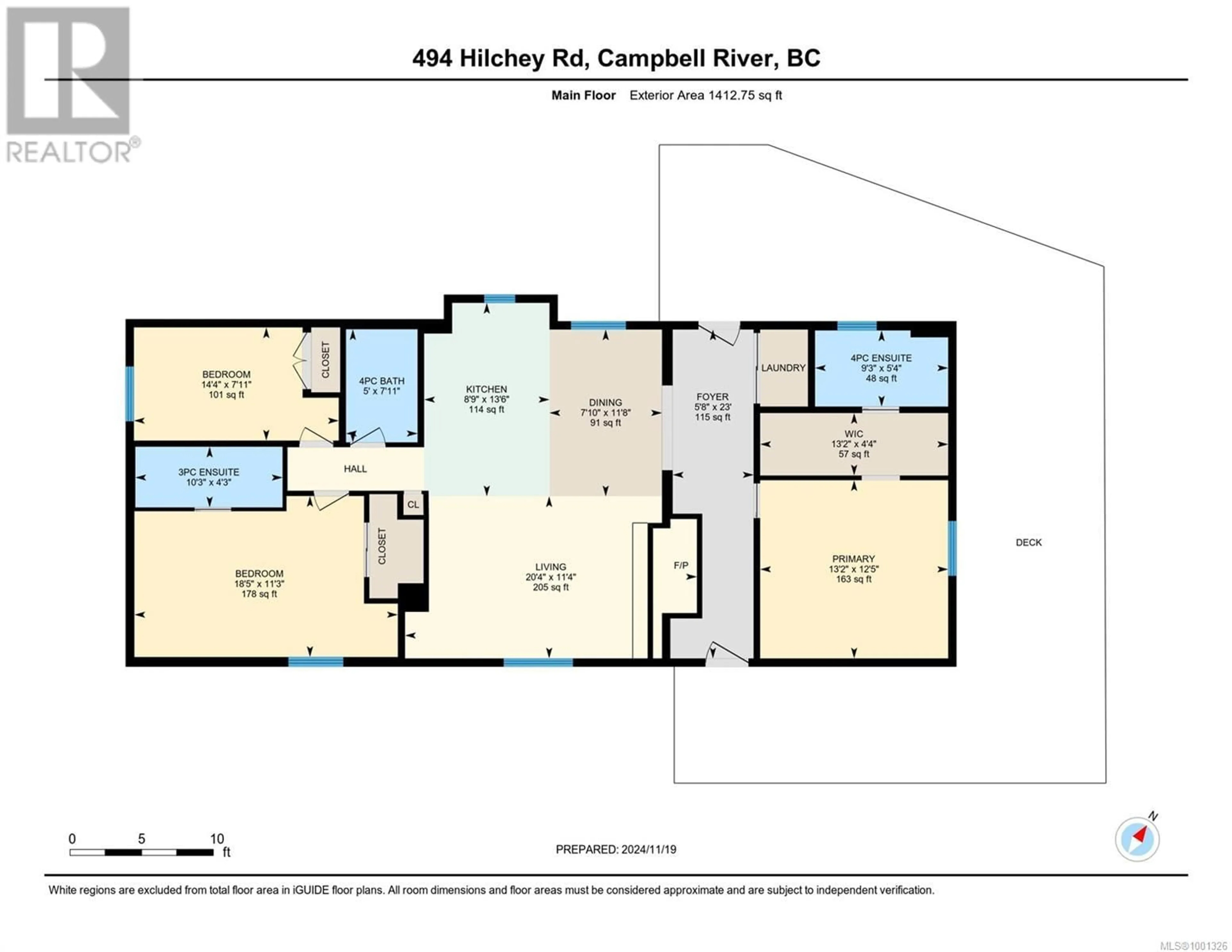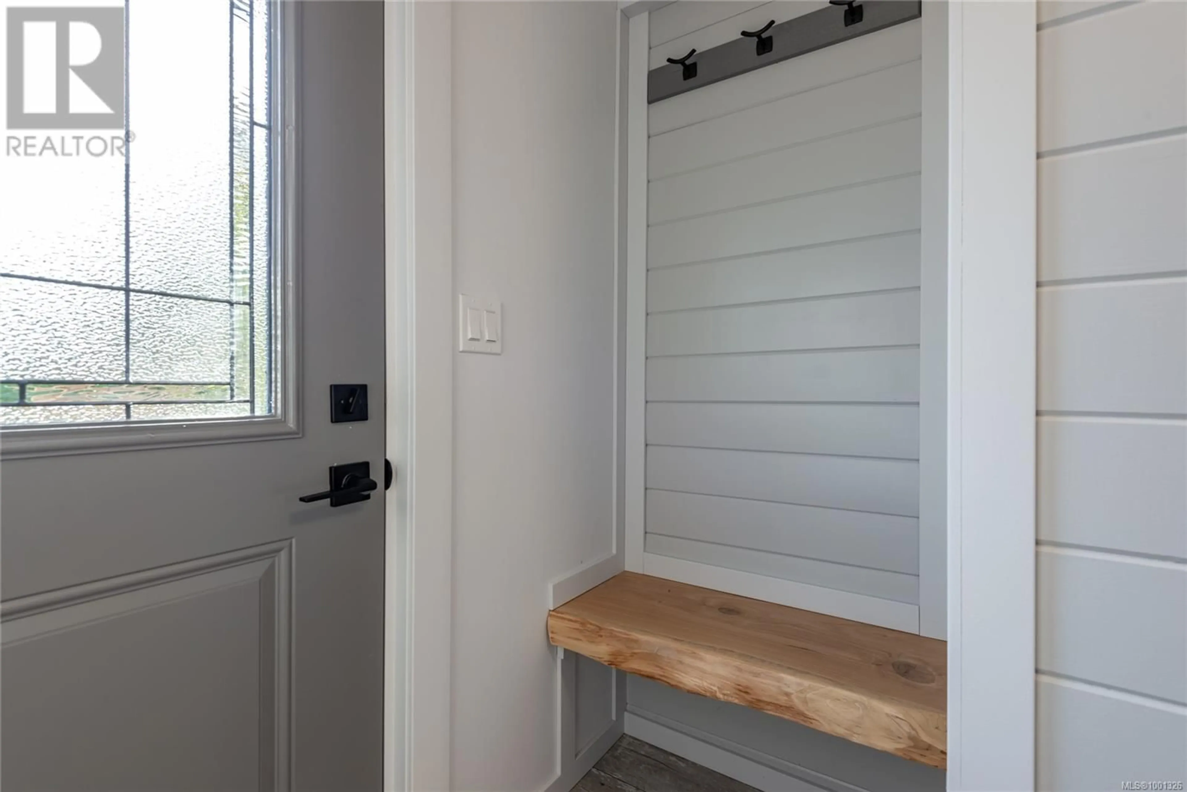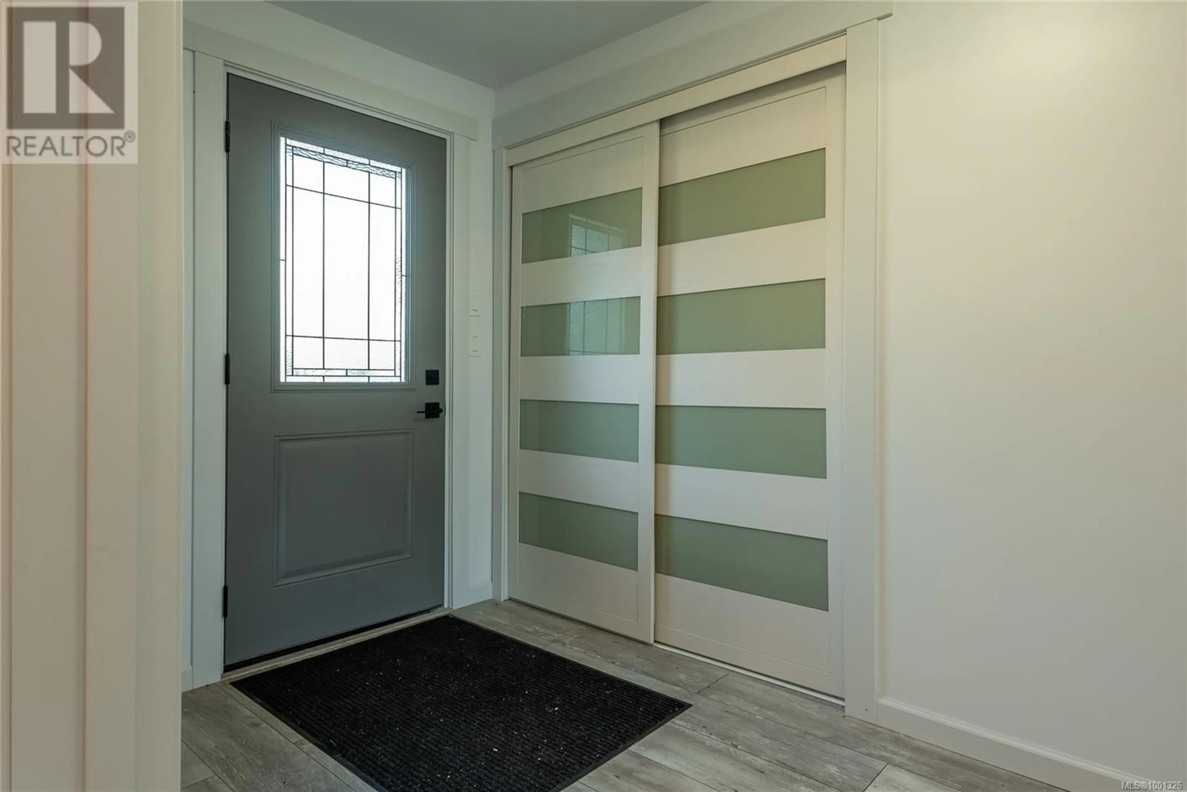494 HILCHEY ROAD, Campbell River, British Columbia V9W1R1
Contact us about this property
Highlights
Estimated valueThis is the price Wahi expects this property to sell for.
The calculation is powered by our Instant Home Value Estimate, which uses current market and property price trends to estimate your home’s value with a 90% accuracy rate.Not available
Price/Sqft$531/sqft
Monthly cost
Open Calculator
Description
Welcome to your new turnkey home, completely renovated Rancher featuring 3 bedrooms and 3 bathrooms, situated in the heart of Willow Point. Located on a spacious corner lot perfect for outdoor activities, gardening or enjoying a nice fire at the firepit. This residence boasts the desirable open concept living space, complete with a new efficient gas fireplace adorned with a custom made live edge mantle, a modern kitchen equipped with new stainless steel appliances, a high-tech gardener's sink, and butcher block countertops. It includes 2 expansive master bedrooms, each with their own spa-like ensuites and walk-in closets, all of which have been professionally and tastefully completed. This prime location is just minutes away from the Sports Plex & Water Park, Penfield and Timberline schools and an easy stroll to shopping, dining, cafes, medical services and the beach to take in the beautiful scenery and the ever-popular Sea Walk. Don't miss out and schedule your appointment today. (id:39198)
Property Details
Interior
Features
Main level Floor
Entrance
Bathroom
7'11 x 5Bedroom
13'2 x 4'4Ensuite
10'3 x 4'3Exterior
Parking
Garage spaces -
Garage type -
Total parking spaces 5
Property History
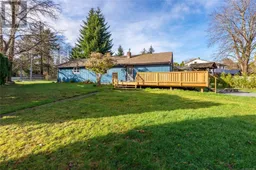 44
44
