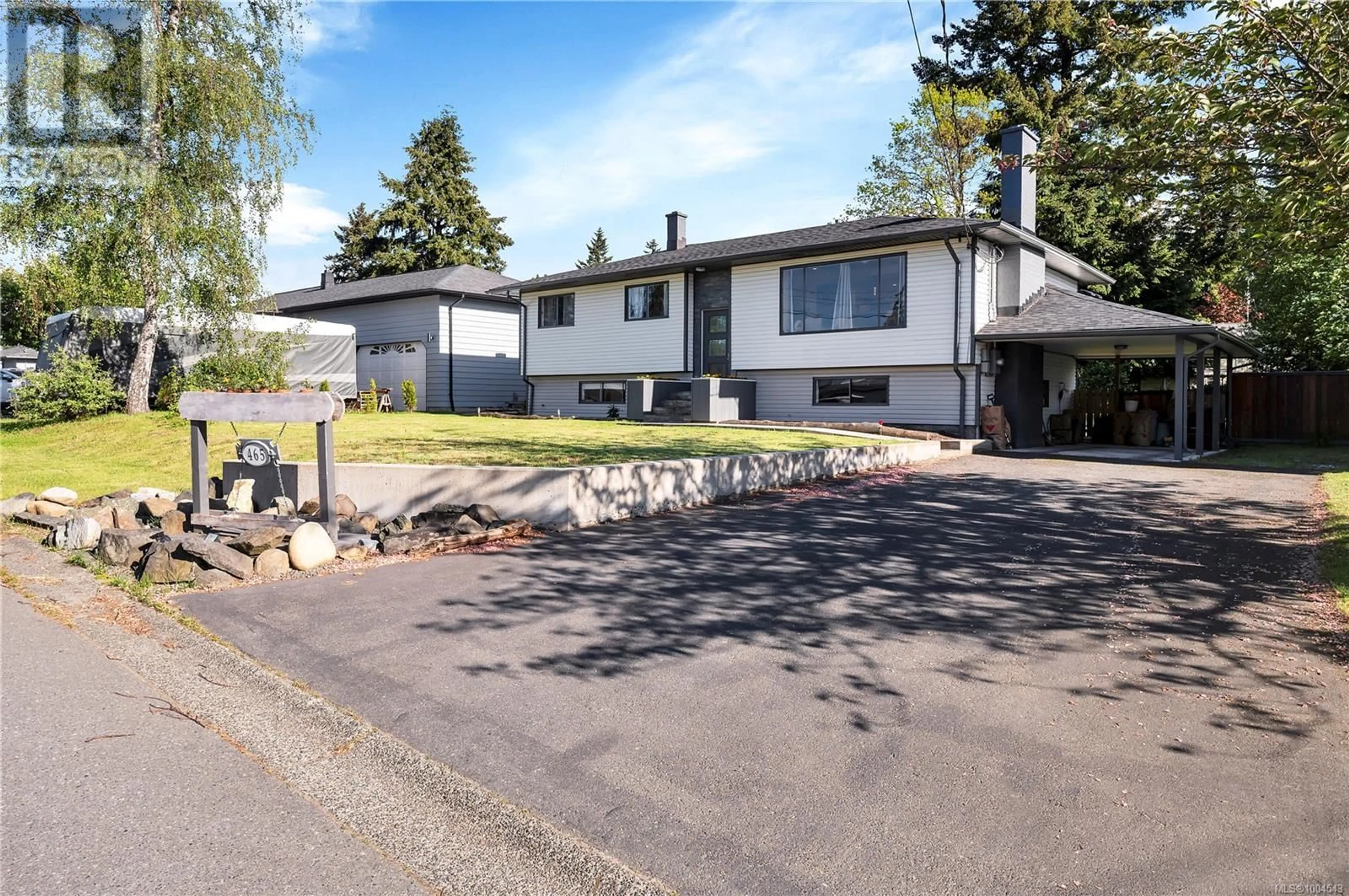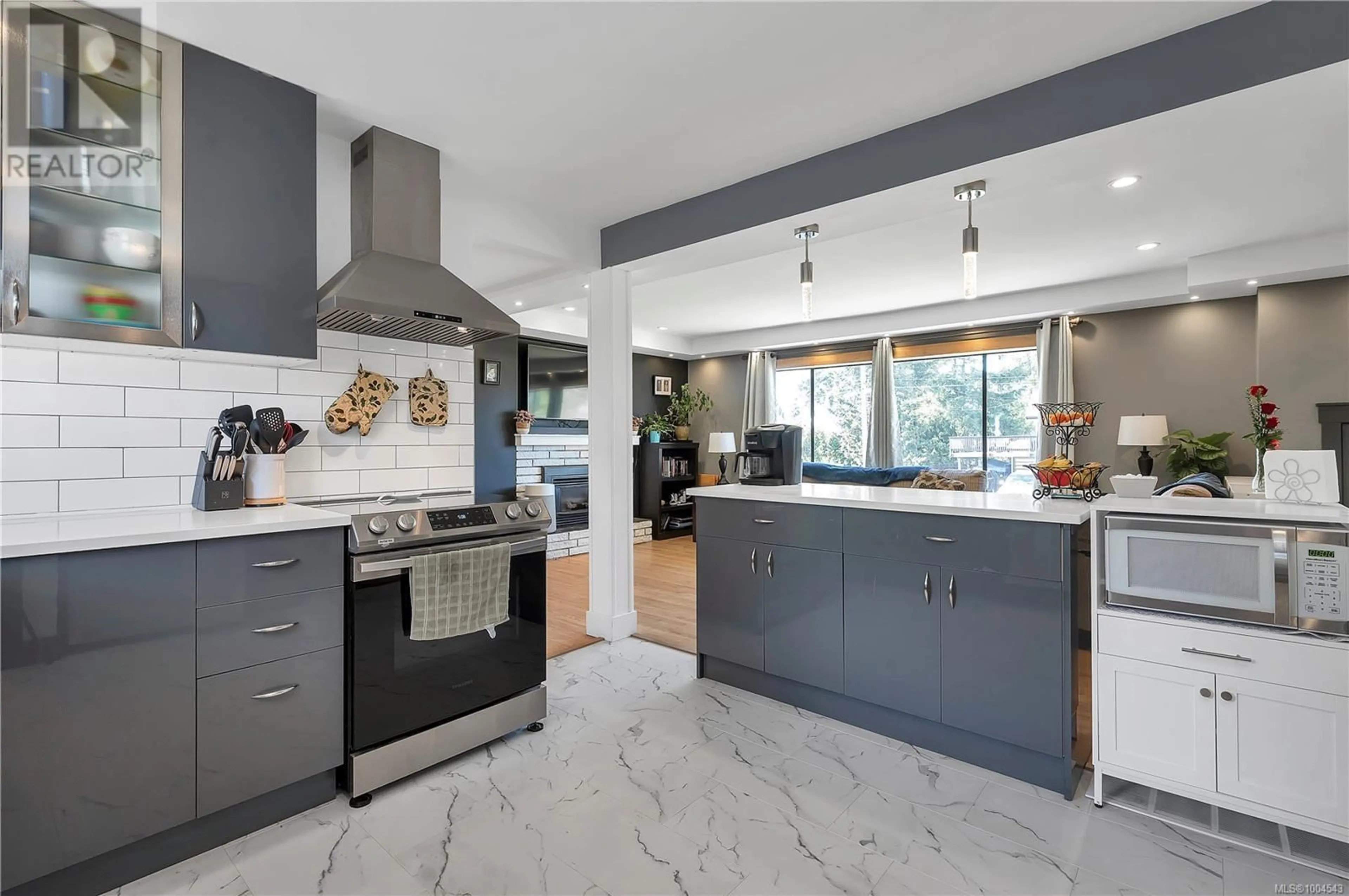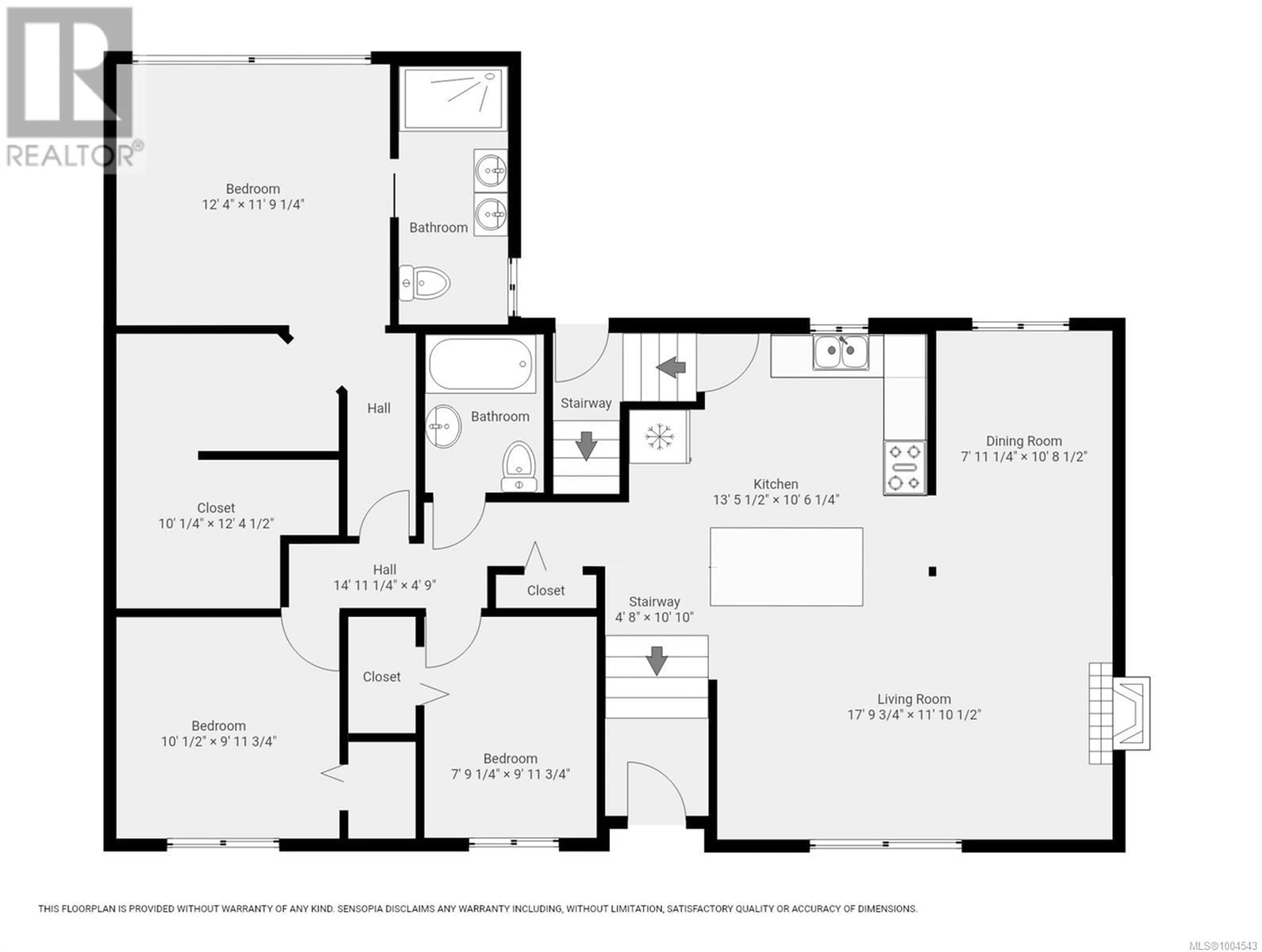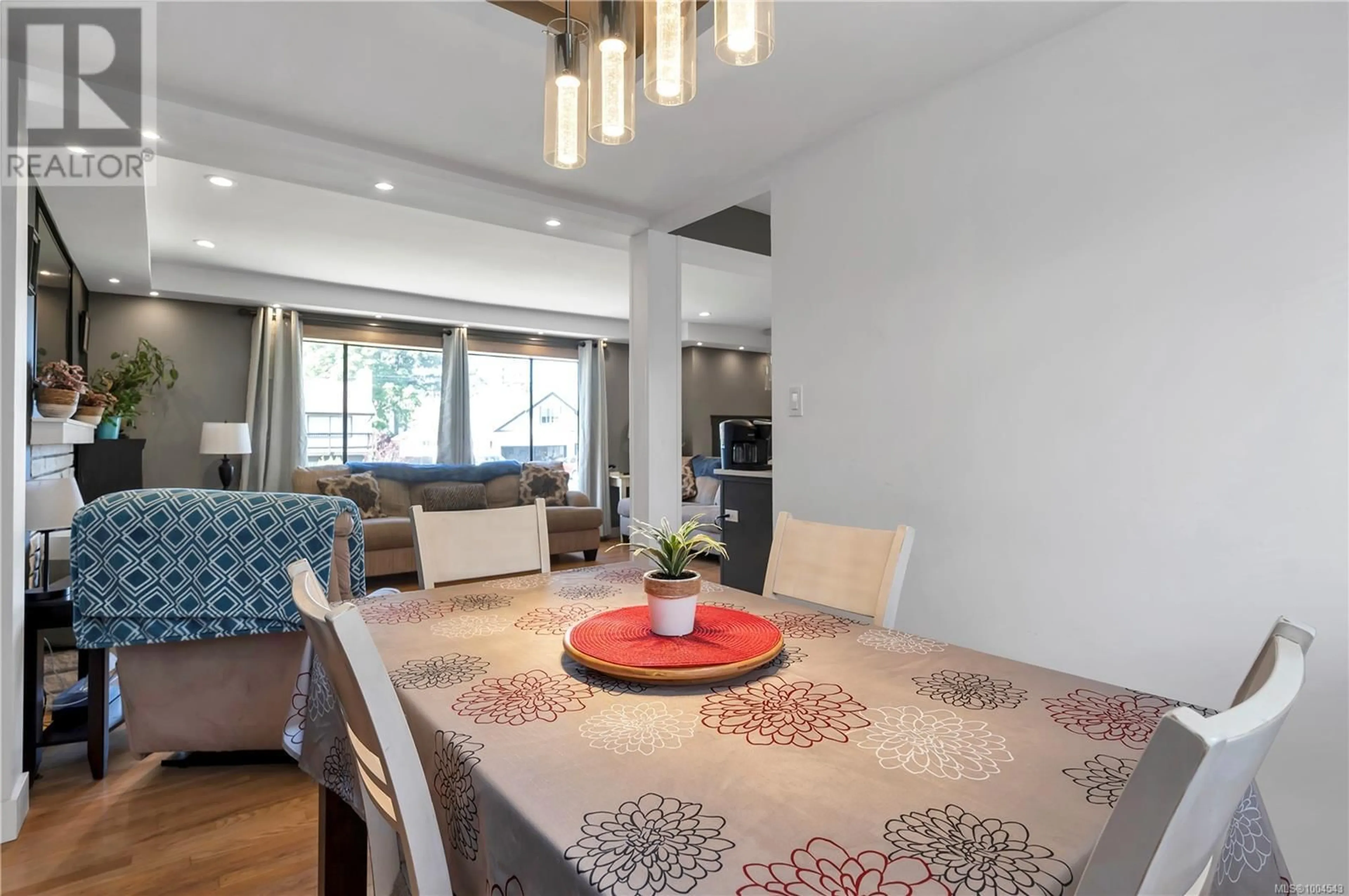465 ELIZABETH ROAD, Campbell River, British Columbia V9W3R4
Contact us about this property
Highlights
Estimated valueThis is the price Wahi expects this property to sell for.
The calculation is powered by our Instant Home Value Estimate, which uses current market and property price trends to estimate your home’s value with a 90% accuracy rate.Not available
Price/Sqft$327/sqft
Monthly cost
Open Calculator
Description
Updated 5 Bedroom Family Home in Prime Central Campbell River Location! This beautifully updated home offers space, comfort and convenience in the heart of Campbell River. With 5 bedrooms, it’s perfect for growing families or those needing extra room for work and play. Enjoy the unbeatable location, just a short walk to all levels of schools, Strathcona Gardens, shopping, restaurants and medical/dental clinics. The kitchen features modern cabinetry, quartz countertops and opens to the living area so the chef of the family can stay connected while cooking. The spacious primary suite includes a walk-in closet large enough to be its own room, and a luxurious ensuite complete with a fully tiled walk-in shower. Downstairs has been thoughtfully renovated to create a cozy and functional space with a den, family room, and two additional bedrooms, ideal for older kids or guests. Recent upgrades include a newer roof, insulation upgraded to R50, 200-amp electrical service, and a heat pump for year-round comfort. The level, fully fenced backyard provides a safe space for kids and pets to play. Don’t miss this fantastic opportunity! Schedule your showing today to see if this is the perfect fit for your family! (id:39198)
Property Details
Interior
Features
Lower level Floor
Den
20'4 x 9'5Bedroom
17'5 x 9'4Bedroom
10'8 x 10'10Bathroom
Exterior
Parking
Garage spaces -
Garage type -
Total parking spaces 3
Property History
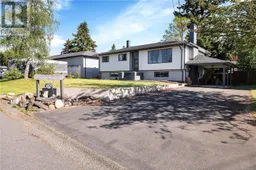 47
47
