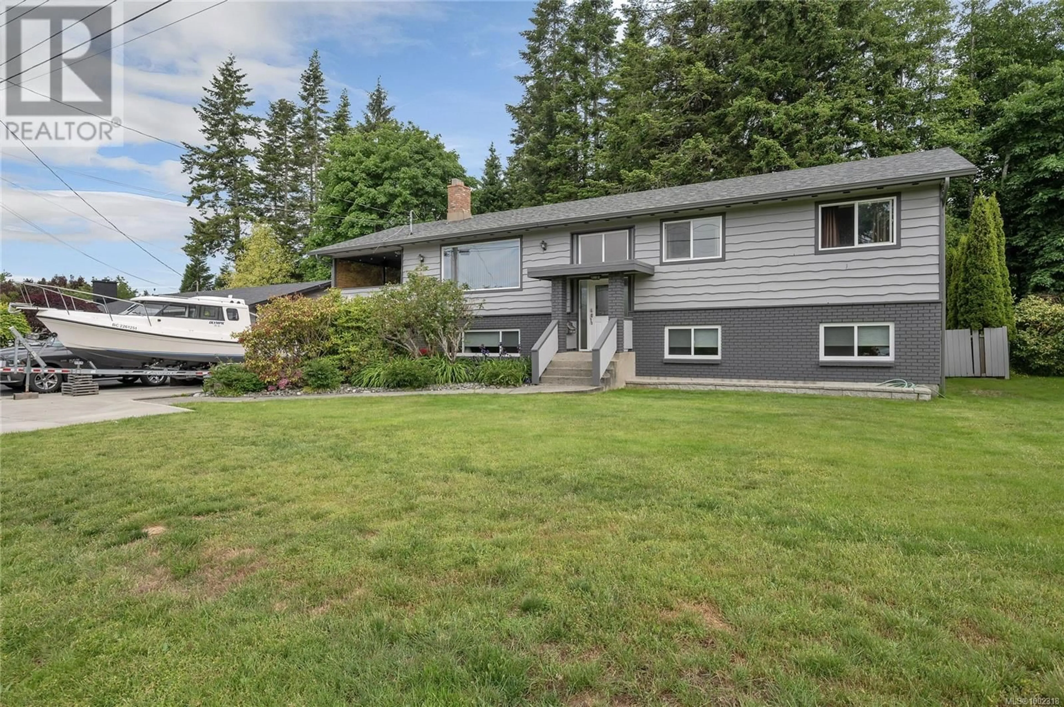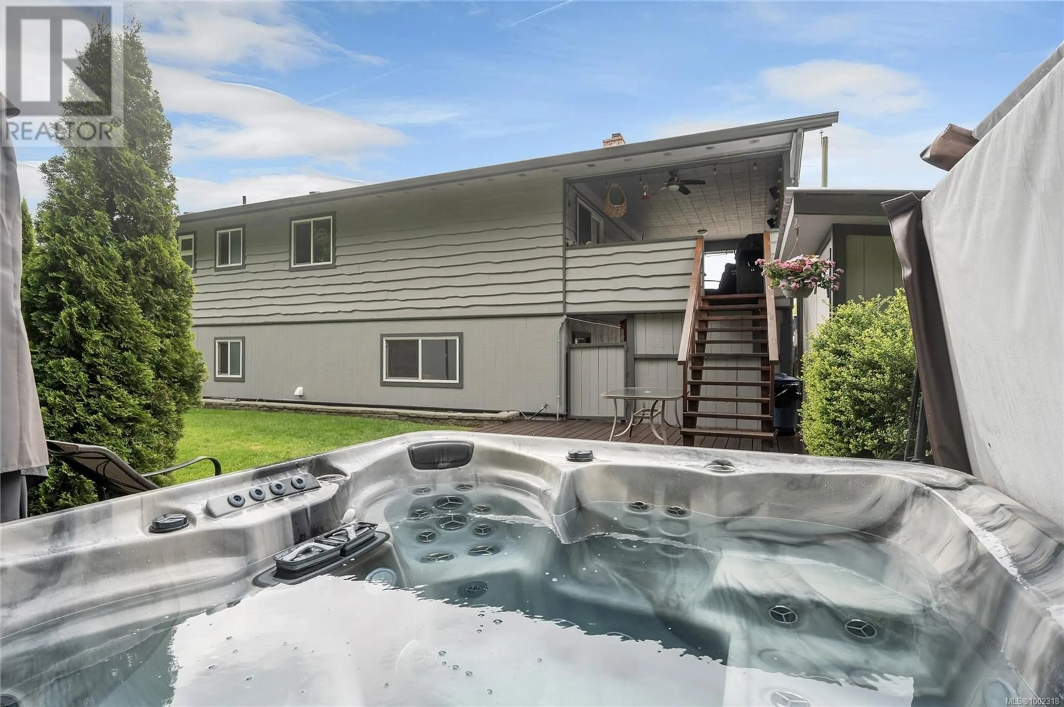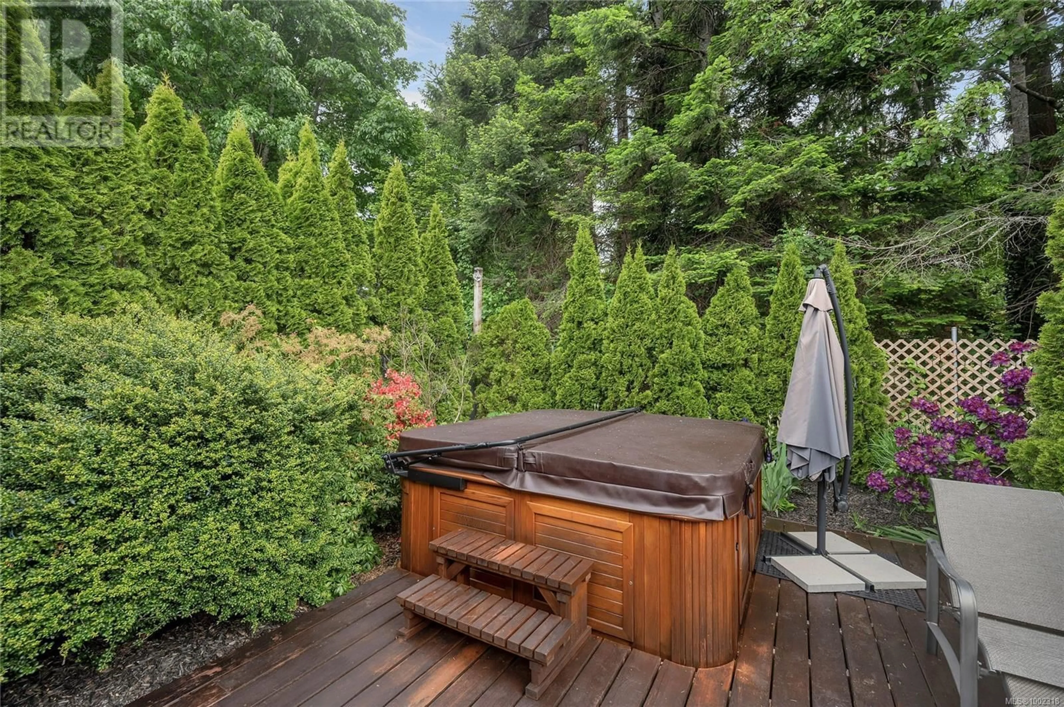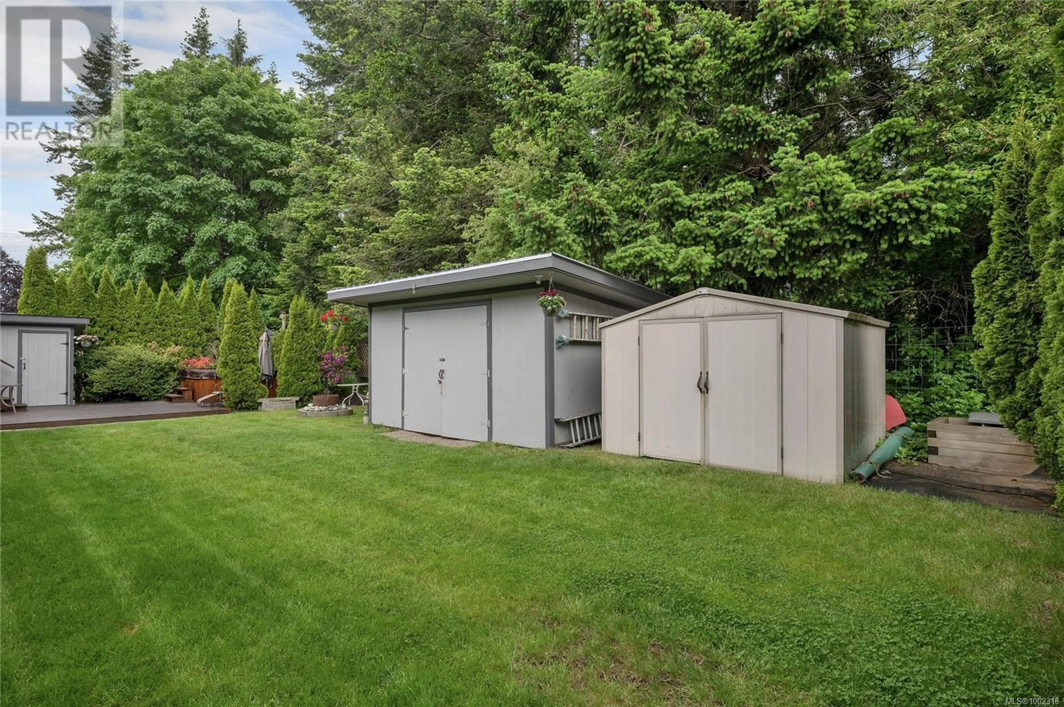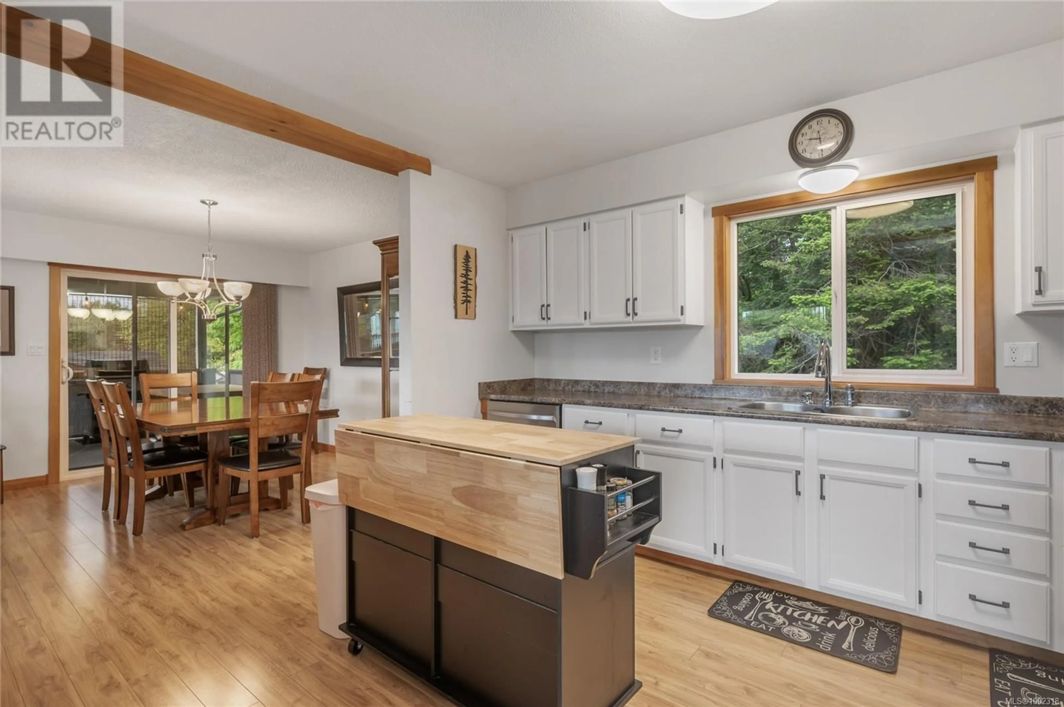46 OREGON ROAD, Campbell River, British Columbia V9W5T1
Contact us about this property
Highlights
Estimated valueThis is the price Wahi expects this property to sell for.
The calculation is powered by our Instant Home Value Estimate, which uses current market and property price trends to estimate your home’s value with a 90% accuracy rate.Not available
Price/Sqft$318/sqft
Monthly cost
Open Calculator
Description
Located in the highly sought-after Maryland Estates neighborhood, this beautifully updated 2600sqft split-level entry home offers space, comfort, and versatility—all within walking distance to the beach and scenic trails. With 4 bedrooms and 3 bathrooms, it’s ideal for families or those needing extra space with suite potential. The upper floor features an open-concept living area that flows from the kitchen to the dining and living spaces—perfect for entertaining or relaxed family living. A spacious covered deck extends off the main living area, ideal for year-round BBQs or morning coffee. Stairs lead down to the private backyard with a secondary deck and hot tub area, thoughtfully constructed in 2022 for seamless indoor-outdoor living. Upstairs includes three bedrooms, including a spacious primary with walk-in closet and 2-piece ensuite. The refreshed main bathroom reflects a clean, modern design. Downstairs, the fully updated lower level offers an in-law suite with one bedroom, full bathroom, kitchen, and two living areas. A new fridge, stove, washer, and dryer make the suite move-in ready. Outside, the fully fenced backyard is a peaceful retreat. Soak in the Arctic Spa saltwater hot tub, change in the dedicated “Tub House,” and enjoy the convenience of a work shed and garden shed. Recent upgrades include a new roof and concrete driveway (2023), and new gutters and downspouts (2025). With its flexible layout, modern features, and prime location, this home blends comfort, style, and West Coast charm. Don’t miss your chance to own a piece of Maryland Estates! (id:39198)
Property Details
Interior
Features
Lower level Floor
Laundry room
9'9 x 8'3Bathroom
9'2 x 8'5Bedroom
14'1 x 11'10Recreation room
21'0 x 11'11Exterior
Parking
Garage spaces -
Garage type -
Total parking spaces 3
Property History
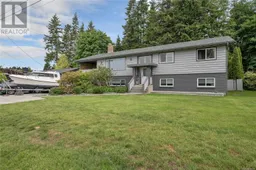 49
49
