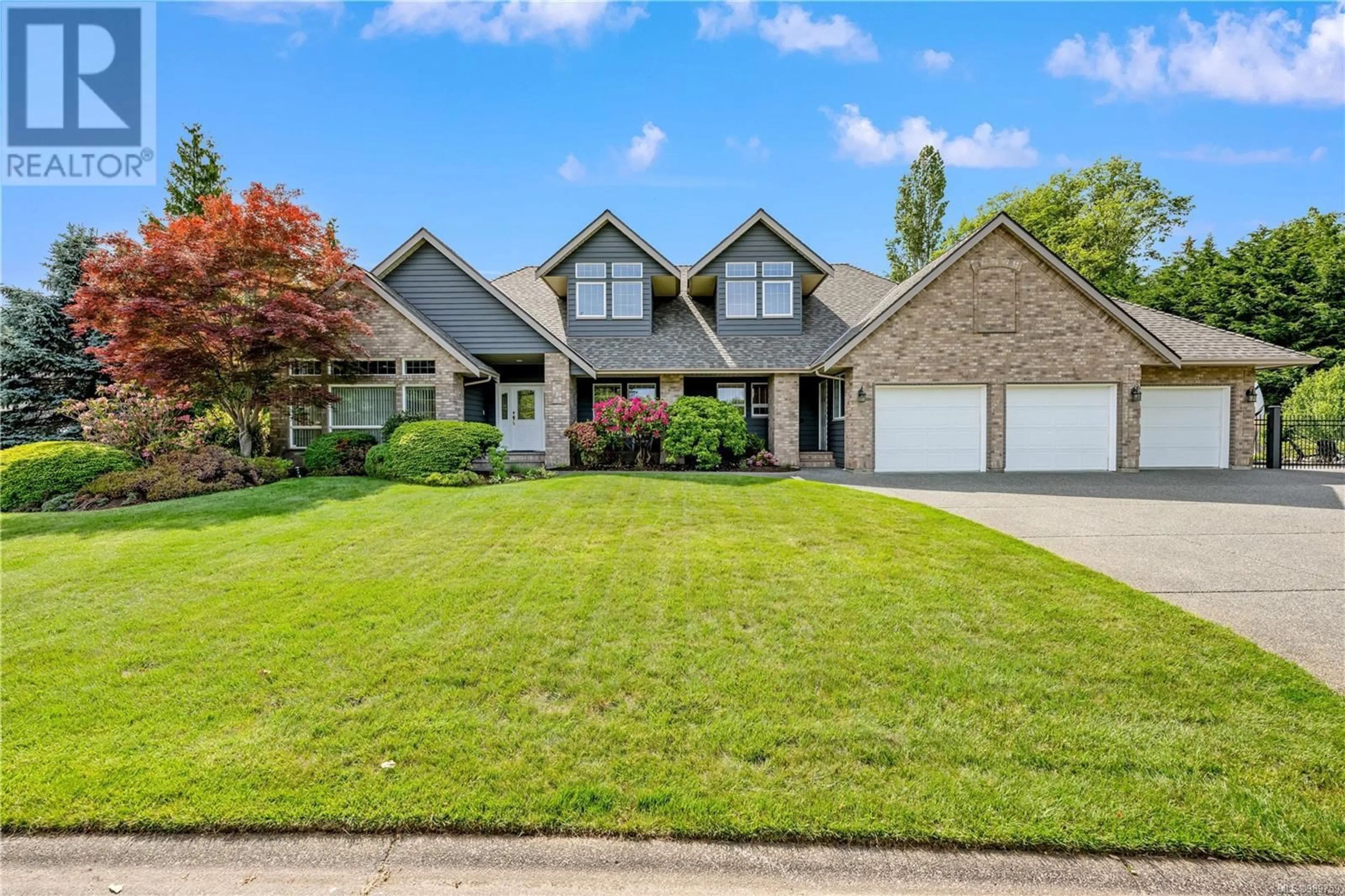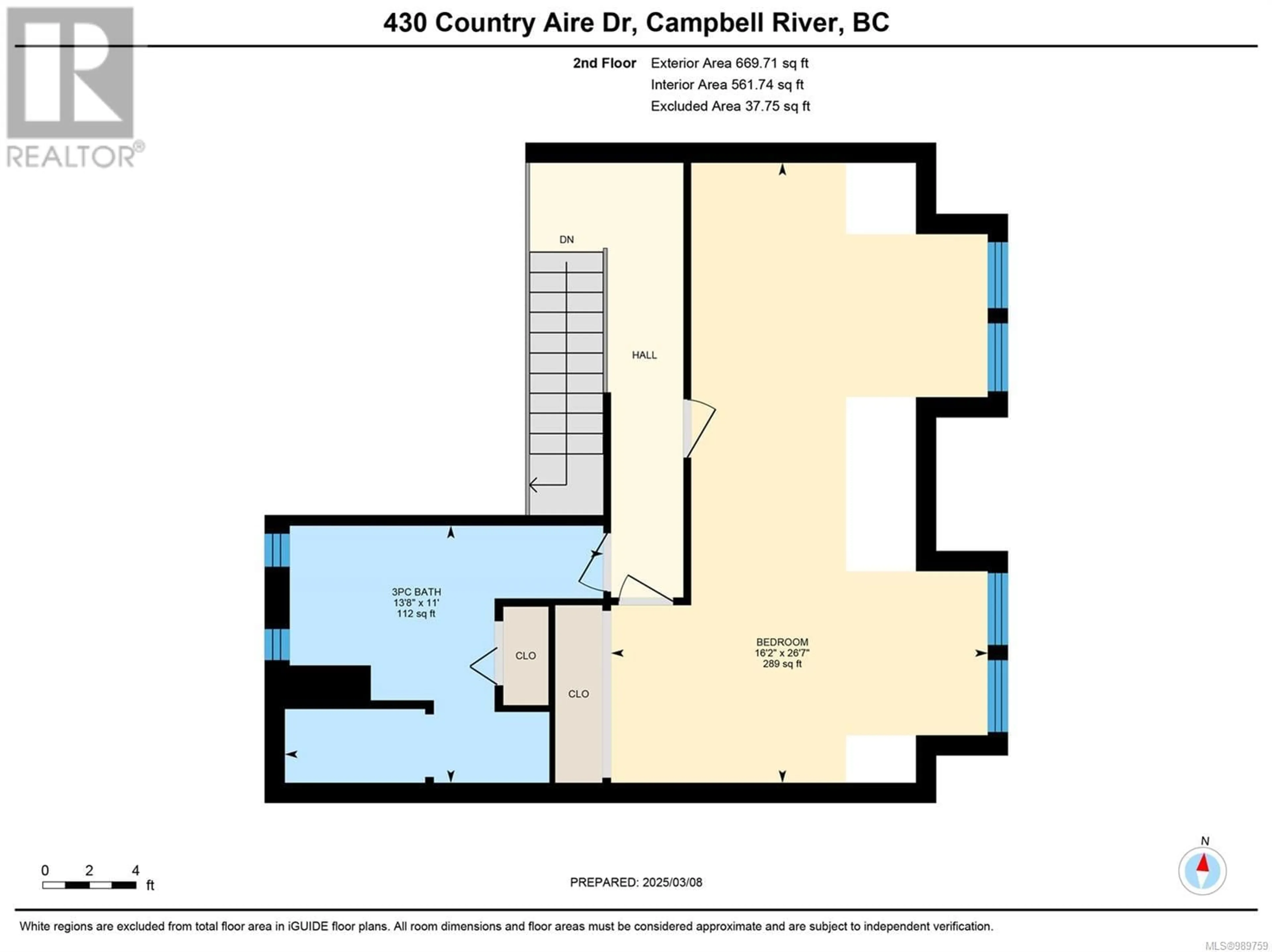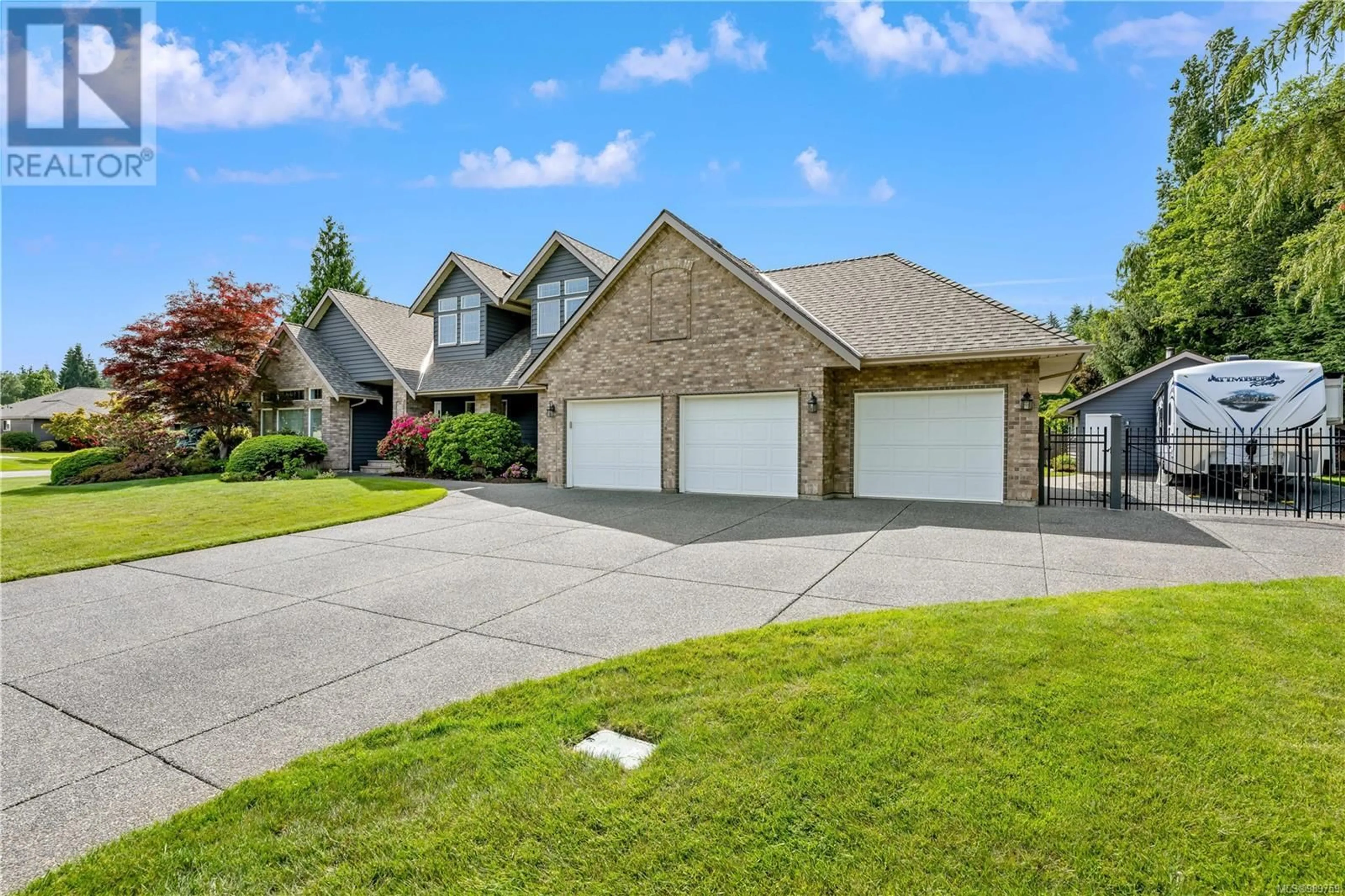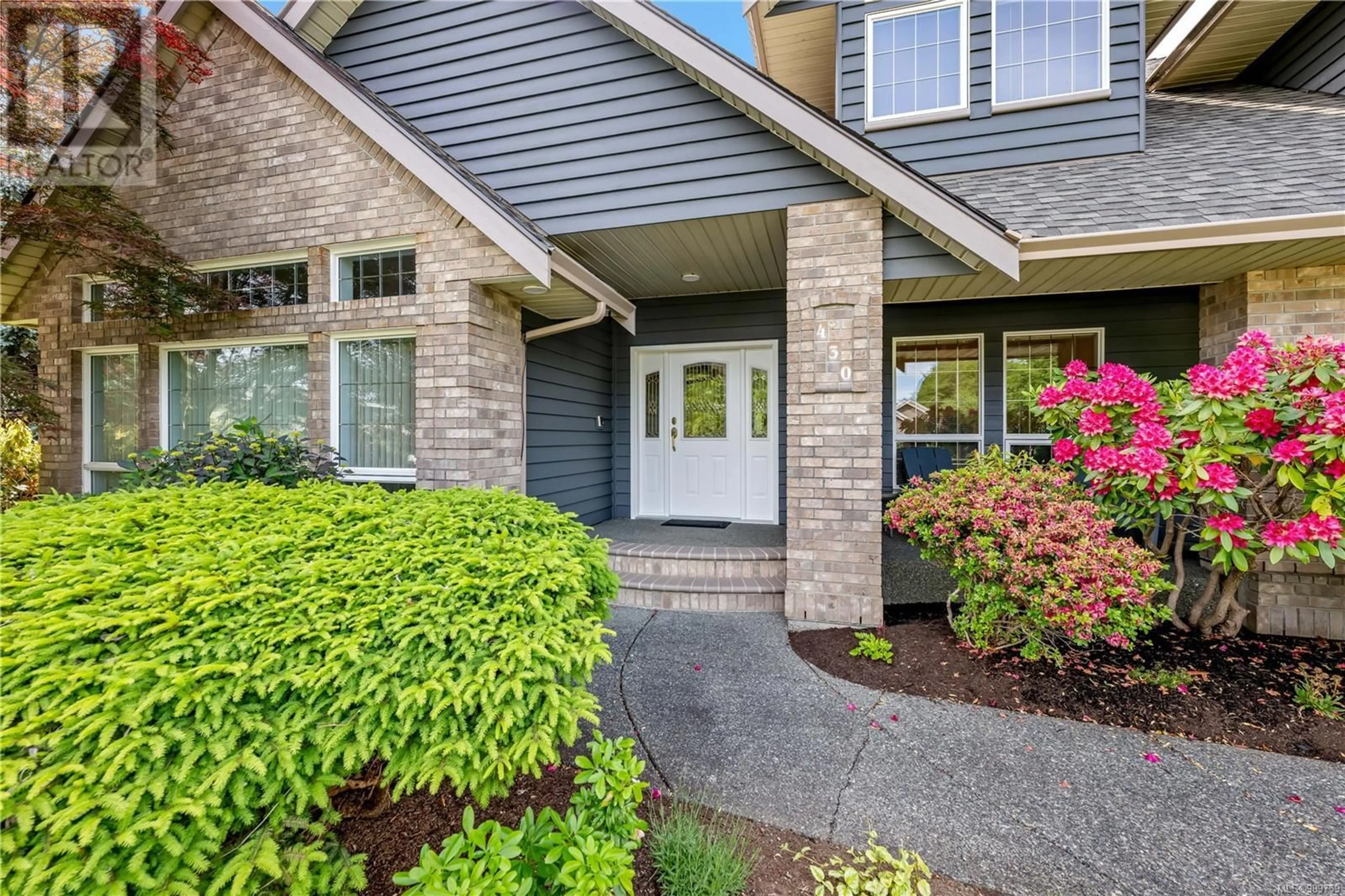430 COUNTRY AIRE DRIVE, Campbell River, British Columbia V9W7N1
Contact us about this property
Highlights
Estimated valueThis is the price Wahi expects this property to sell for.
The calculation is powered by our Instant Home Value Estimate, which uses current market and property price trends to estimate your home’s value with a 90% accuracy rate.Not available
Price/Sqft$454/sqft
Monthly cost
Open Calculator
Description
Executive home in prime Willow Point featuring an oversized triple garage, detached 450 sqft shop with 60-amp power, gated RV parking, & high-end finishes throughout. A private driveway leads to a covered porch & grand foyer, setting the tone for this custom-built residence. The sunken living room with gas fireplace flows to the formal dining area & gourmet kitchen with custom cabinetry & backyard access. The main floor offers a den, full bath, large bedroom, & an expansive primary suite with spa-like ensuite, walk-through closet, backyard access, & stunning floors. Upstairs includes a versatile bedroom with full bath & rough-in for a wet bar, which could easily be converted into two separate bedrooms. The fully fenced 1/3-acre lot includes water/sewer to the shop & a 30-amp RV plug. Additional features include a new roof, oversized crawl space, & built-in speakers. A rare blend of timeless craftsmanship & modern comfort in one of Campbell River’s most desirable neighbourhoods. (id:39198)
Property Details
Interior
Features
Second level Floor
Bedroom
26'7 x 16'2Bathroom
11'0 x 13'8Exterior
Parking
Garage spaces -
Garage type -
Total parking spaces 6
Property History
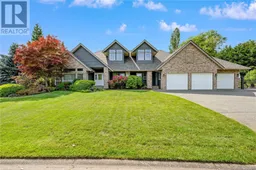 49
49