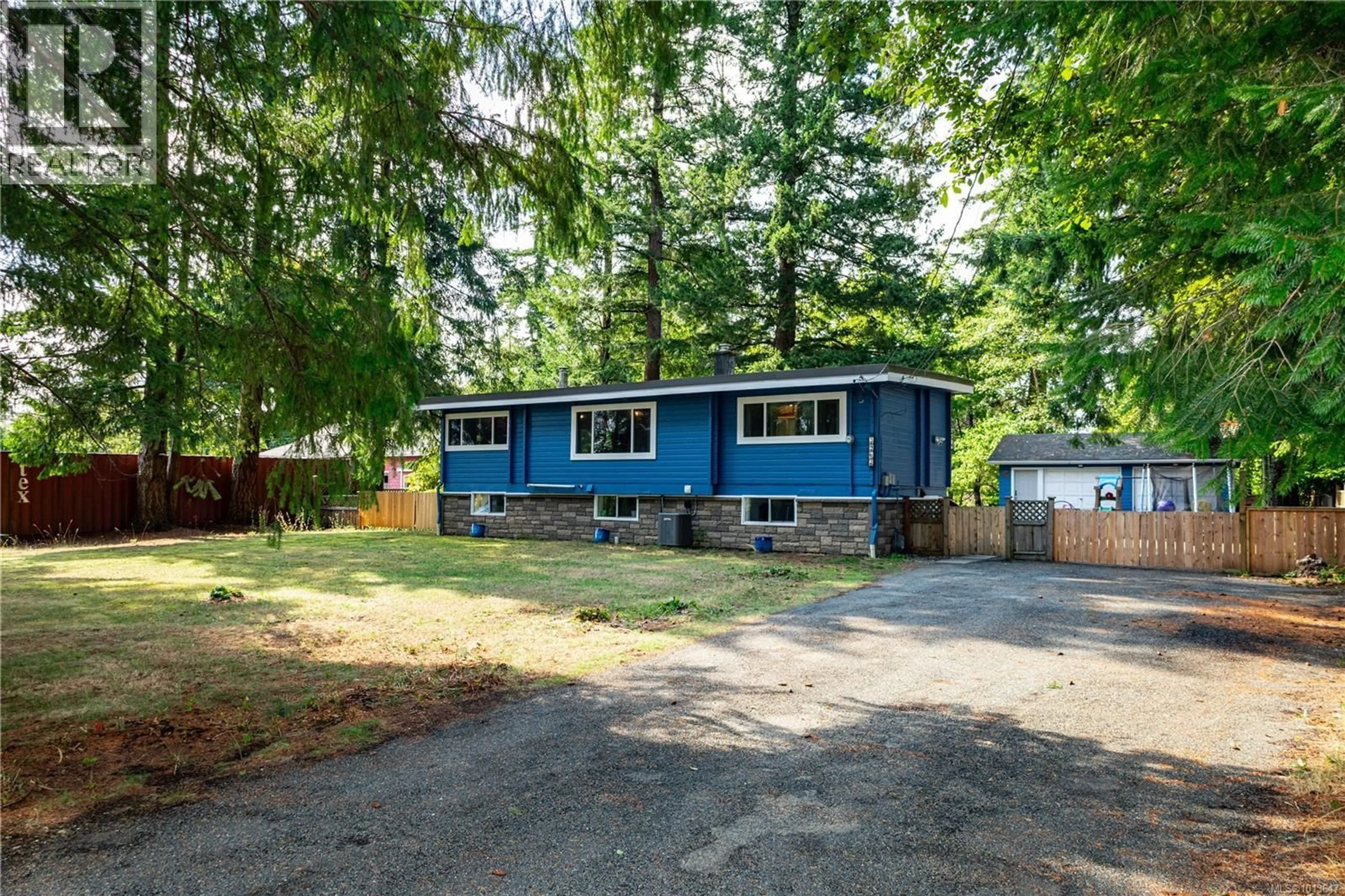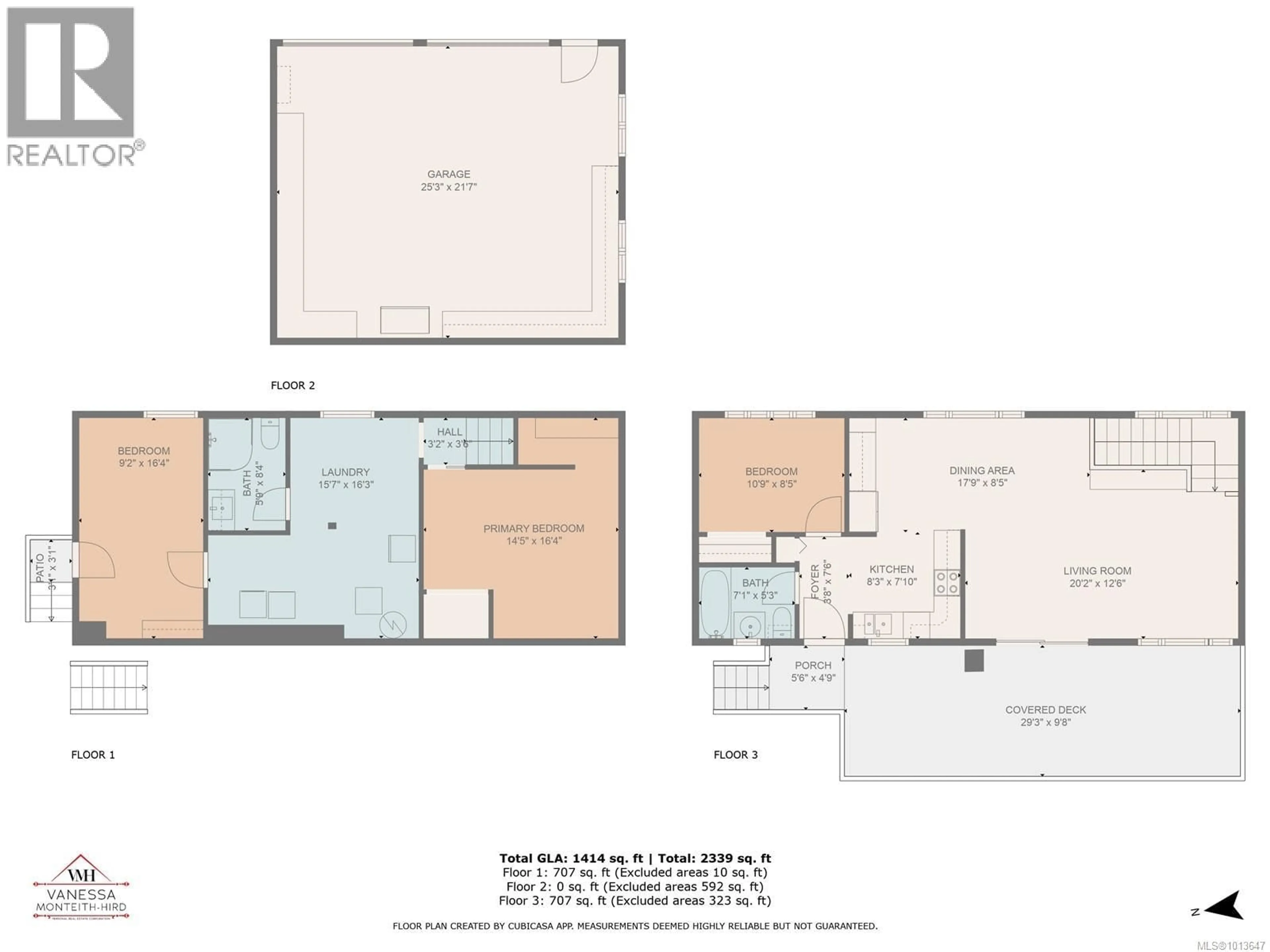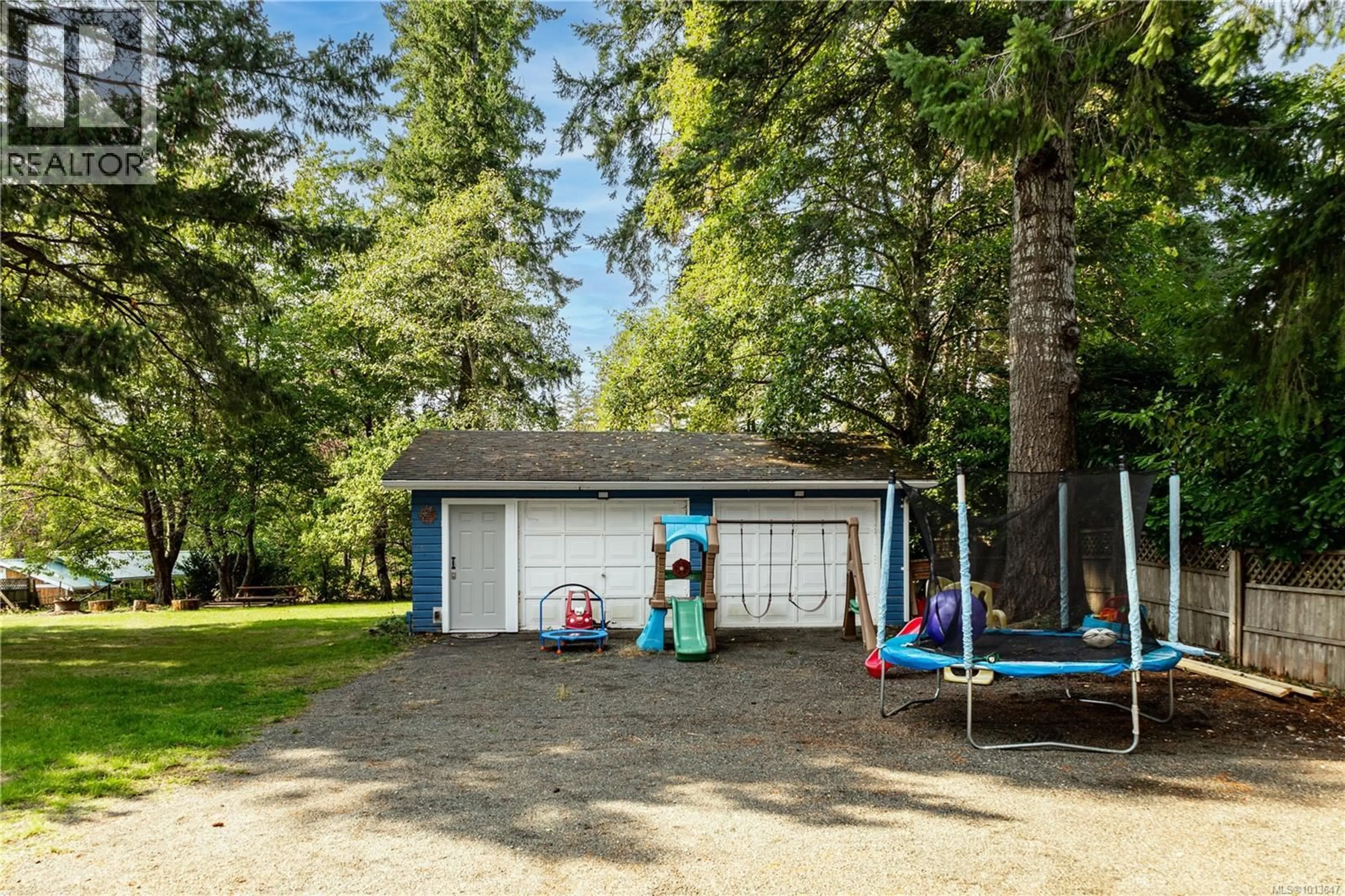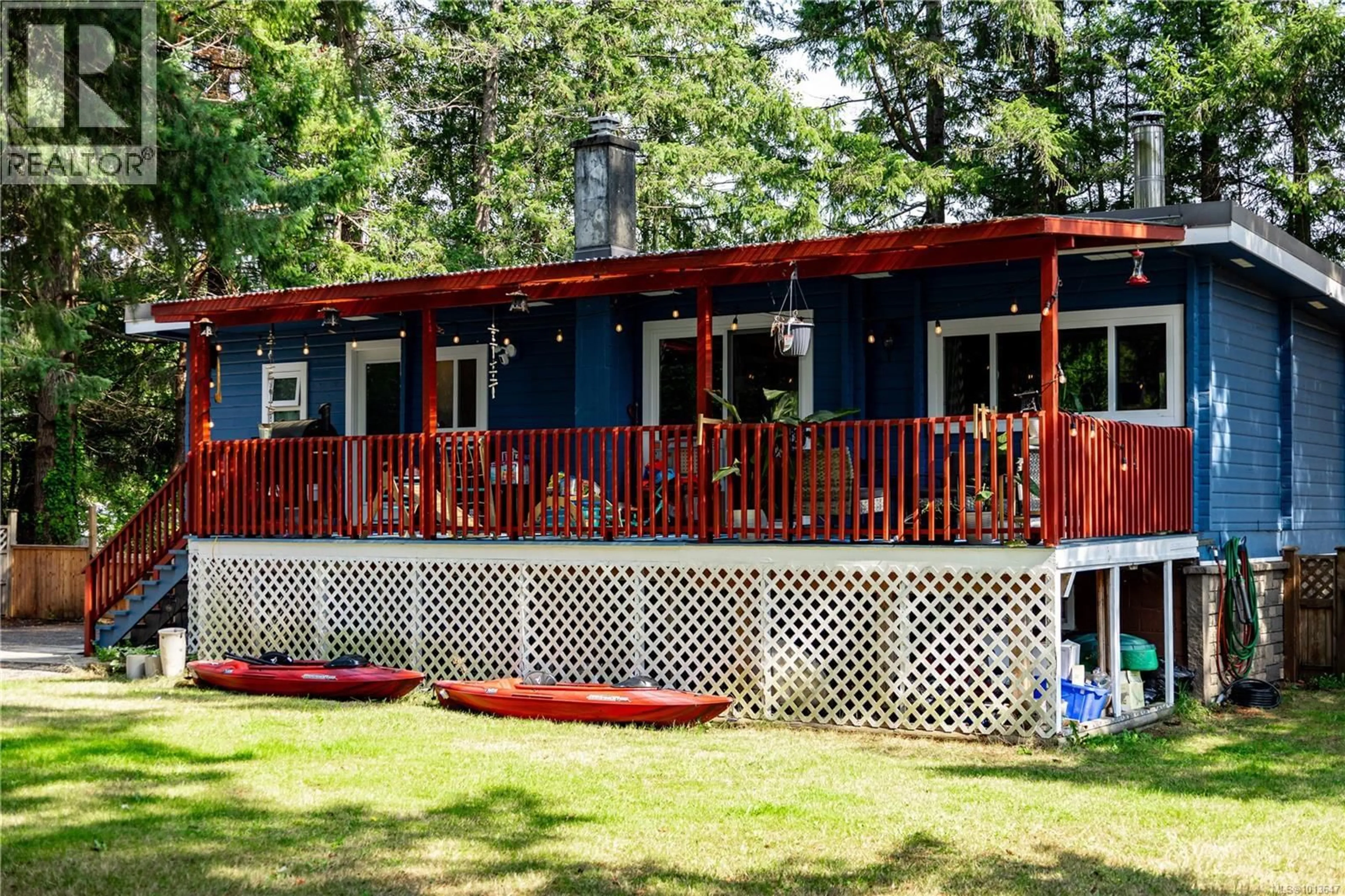3962 BARCLAY ROAD, Campbell River, British Columbia V9W4Y4
Contact us about this property
Highlights
Estimated valueThis is the price Wahi expects this property to sell for.
The calculation is powered by our Instant Home Value Estimate, which uses current market and property price trends to estimate your home’s value with a 90% accuracy rate.Not available
Price/Sqft$477/sqft
Monthly cost
Open Calculator
Description
Pan-Abode home with detached double car SHOP on 1/2 acre in the Painter Barclay neighbourhood. Beautifully updated home with new vinyl windows, laminate flooring, gas furnace, gas hot water and heat pump. The charming main floor has a newer white kitchen with stainless appliances, built in hutch for extra storage, vaulted post and beam ceilings, primary bedroom and updated full bathroom with soaker tub. Downstairs you can spread out with 2 more extra large bedrooms, laundry room/storage room and a new bathroom with corner shower and heated tile floors. You will love year round BBQ's on your covered deck overlooking a level, fully fenced 1/2 acre with some tall trees creating shade. Plenty of parking for all your vehicles with a detached double car garage. Painter Barclay is on all city services yet feels like rural living. Even a peek-a-boo ocean view. This is not a cookie cutter home, this home has charm! (id:39198)
Property Details
Interior
Features
Lower level Floor
Laundry room
16'3 x 15'7Bedroom
16'4 x 9'2Bathroom
Bedroom
16'4 x 14'5Exterior
Parking
Garage spaces -
Garage type -
Total parking spaces 6
Property History
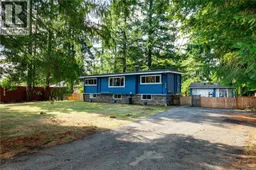 62
62
