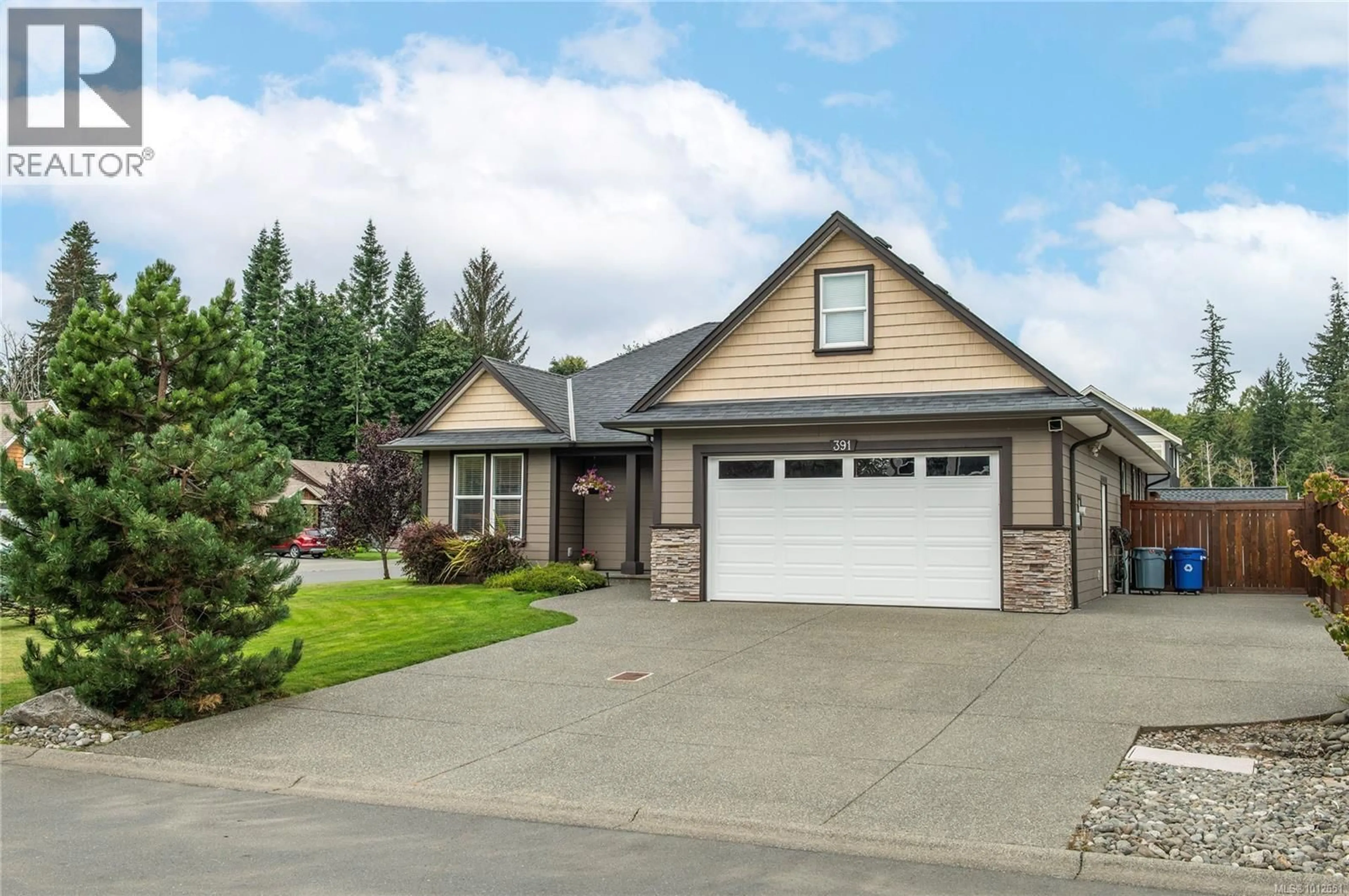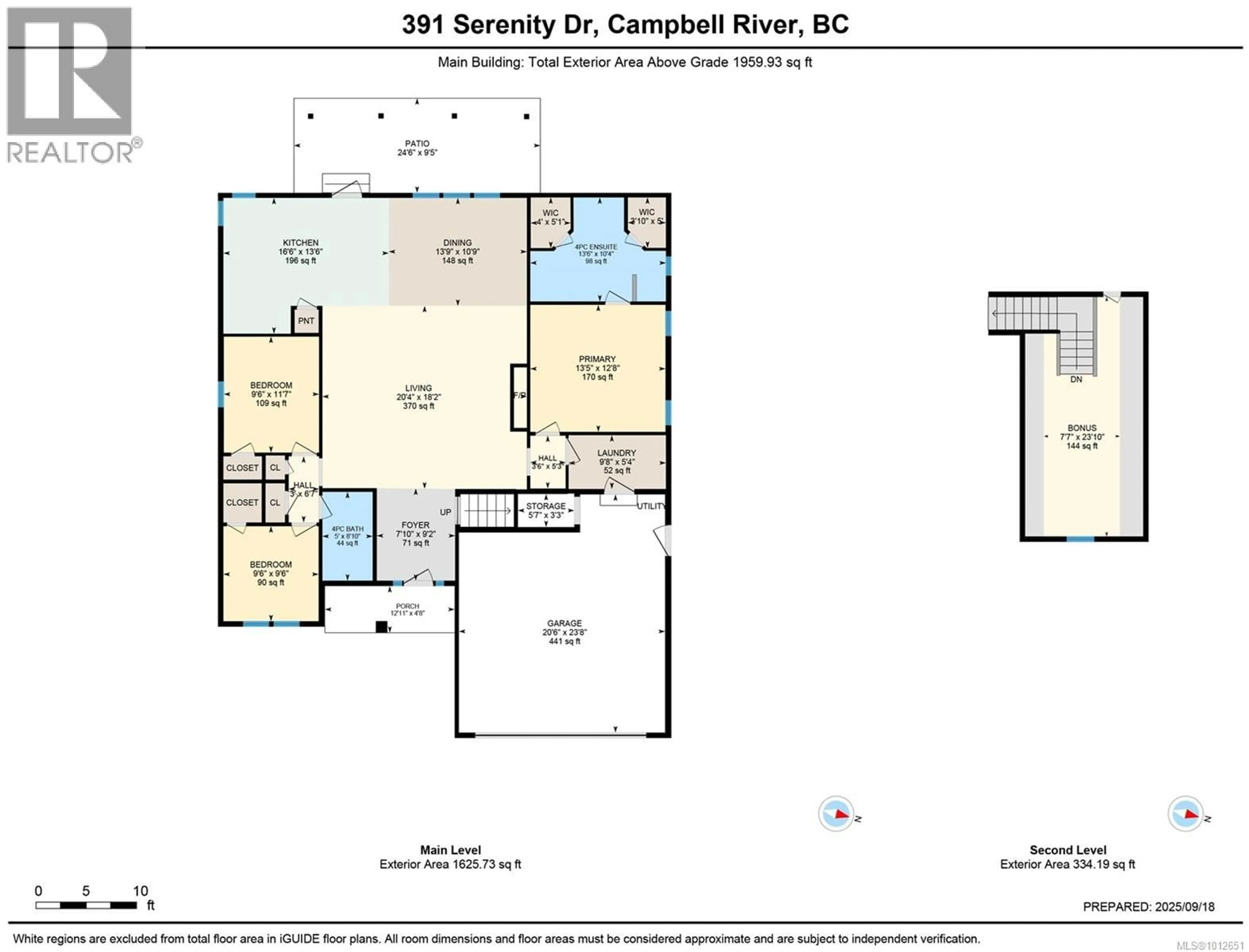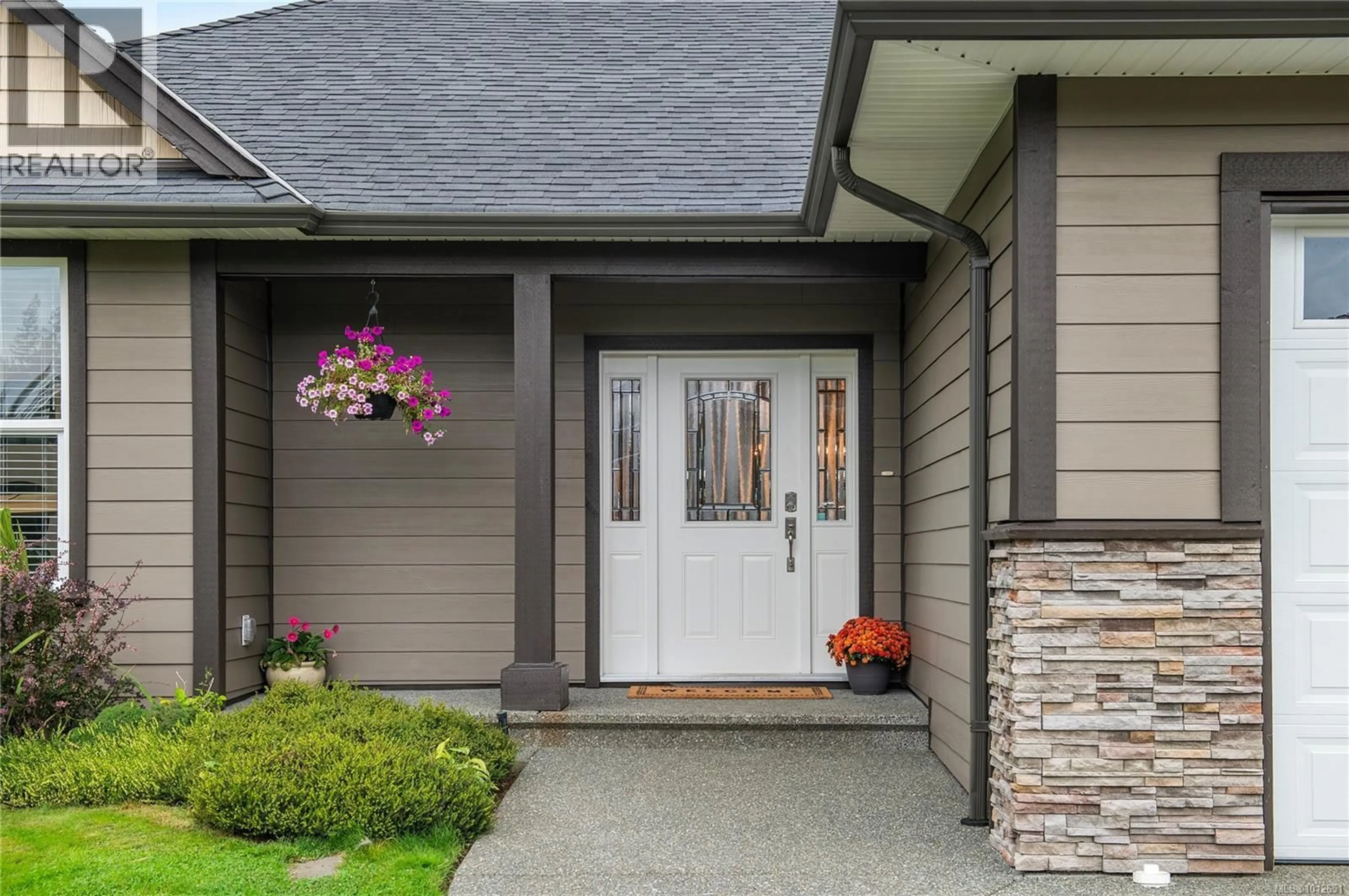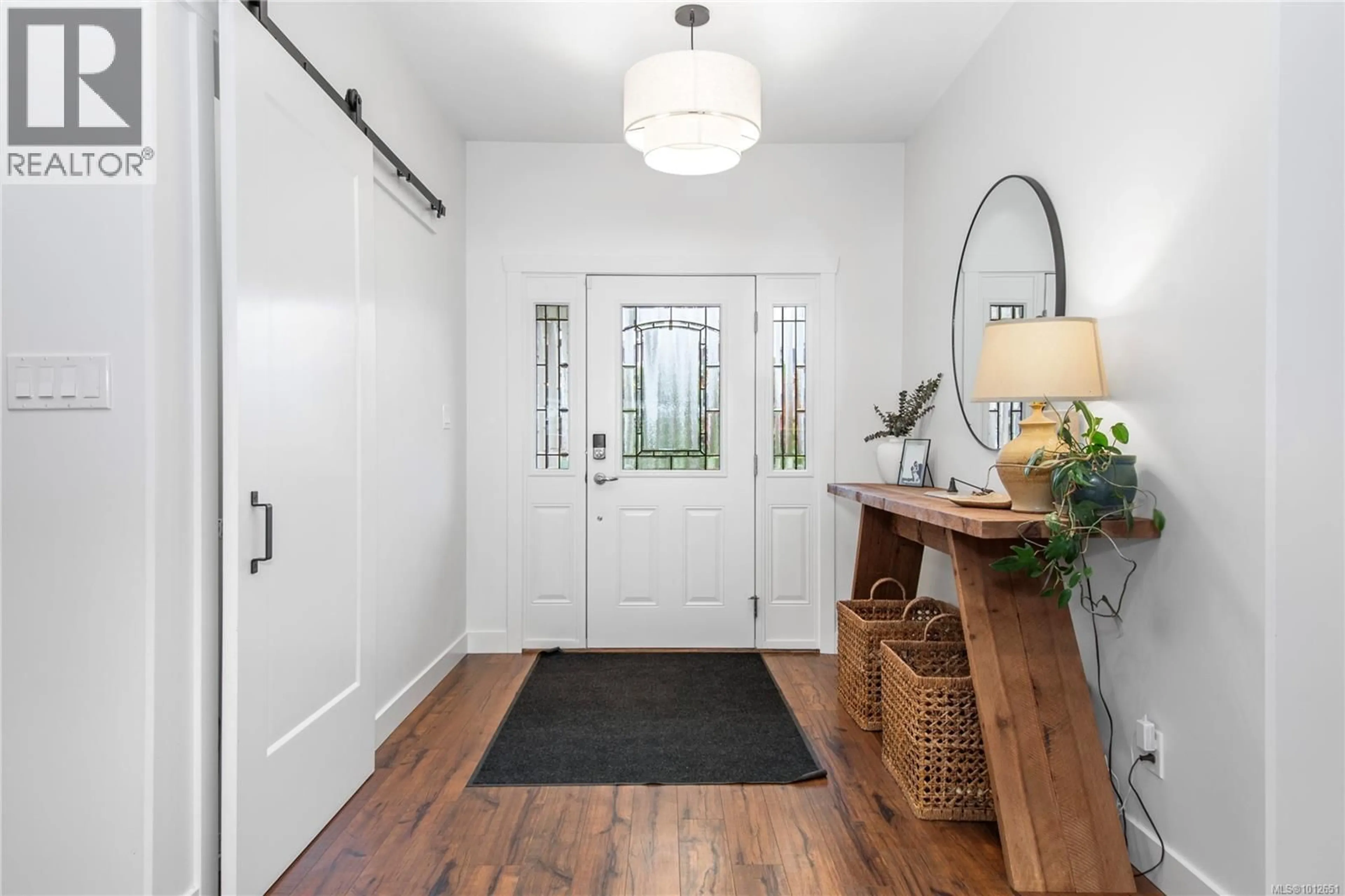391 SERENITY DRIVE, Campbell River, British Columbia V9W0A7
Contact us about this property
Highlights
Estimated valueThis is the price Wahi expects this property to sell for.
The calculation is powered by our Instant Home Value Estimate, which uses current market and property price trends to estimate your home’s value with a 90% accuracy rate.Not available
Price/Sqft$479/sqft
Monthly cost
Open Calculator
Description
Enjoy tranquil living in the highly sought-after ‘Legacy Estates’ of Campbell River. This thoughtfully designed 3-bedroom, 2-bathroom rancher with a bonus room offers 1,960 sqft of bright, open-concept space. Soaring 16-foot vaulted ceilings and a stunning floor-to-ceiling stone gas fireplace create an inviting focal point, while the spacious kitchen and dining area are perfect for gatherings. The primary suite features his-and-hers walk-in closets and a private 4-piece ensuite. Step outside to your fully fenced, irrigated backyard oasis beautifully landscaped with sun-soaked garden beds, a garden shed, and a covered patio complete with a relaxing hot tub. For added convenience, there's ample parking including a double garage and secured space for a 35ft RV or boat behind double gates. Come check it out today. (id:39198)
Property Details
Interior
Features
Second level Floor
Bonus Room
23'10 x 7'7Exterior
Parking
Garage spaces -
Garage type -
Total parking spaces 4
Property History
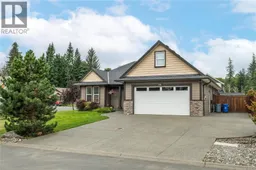 39
39
