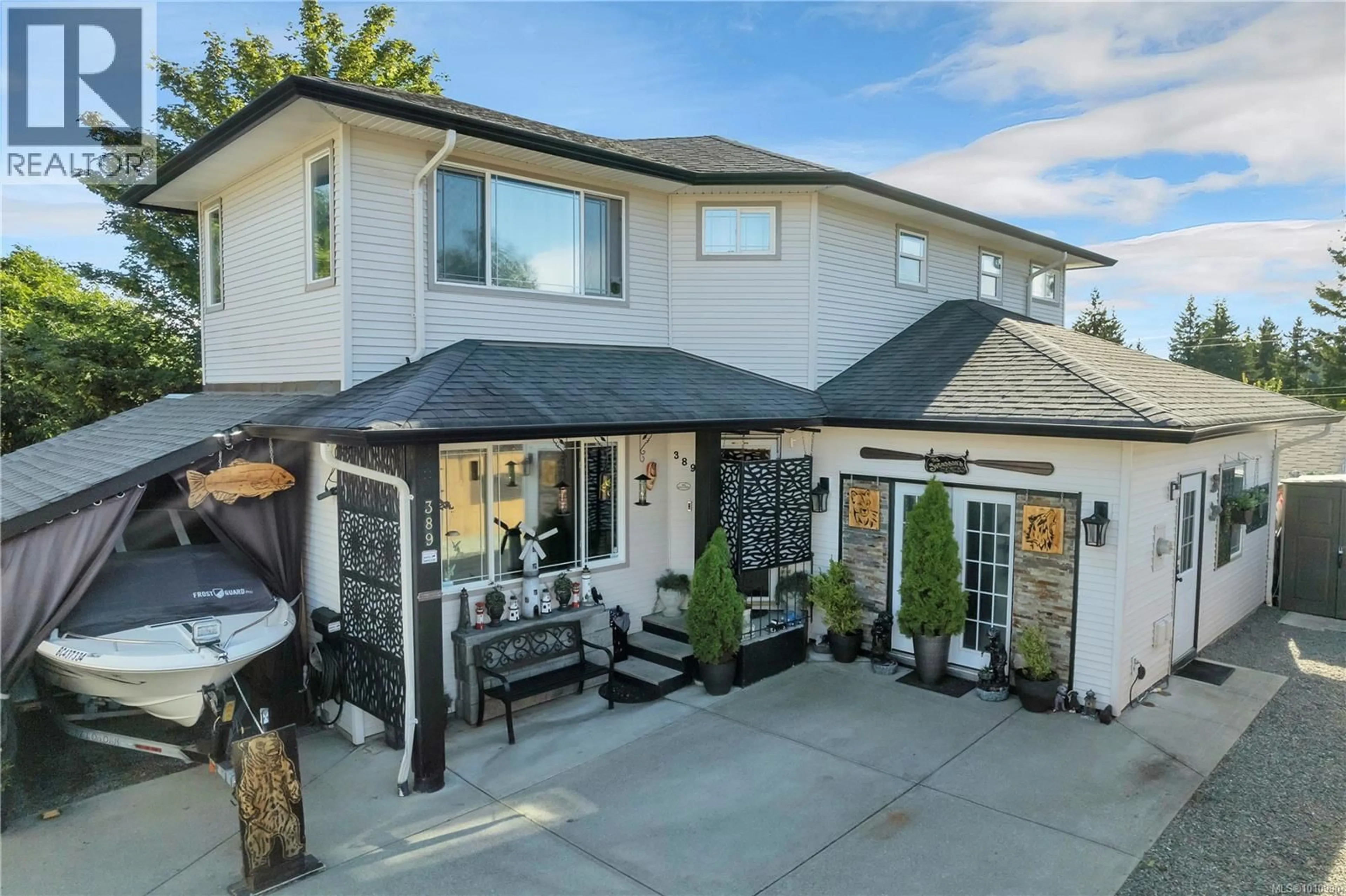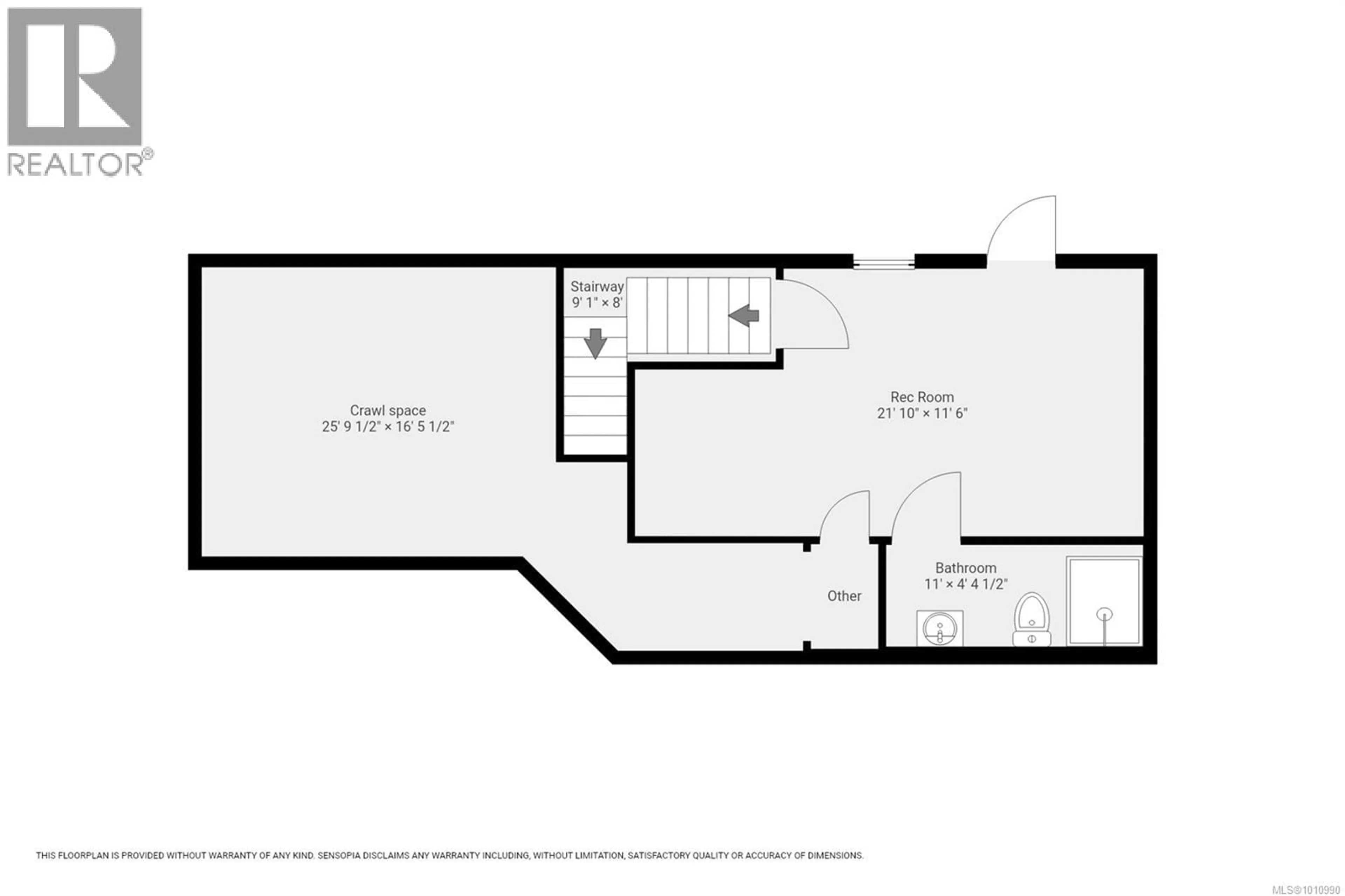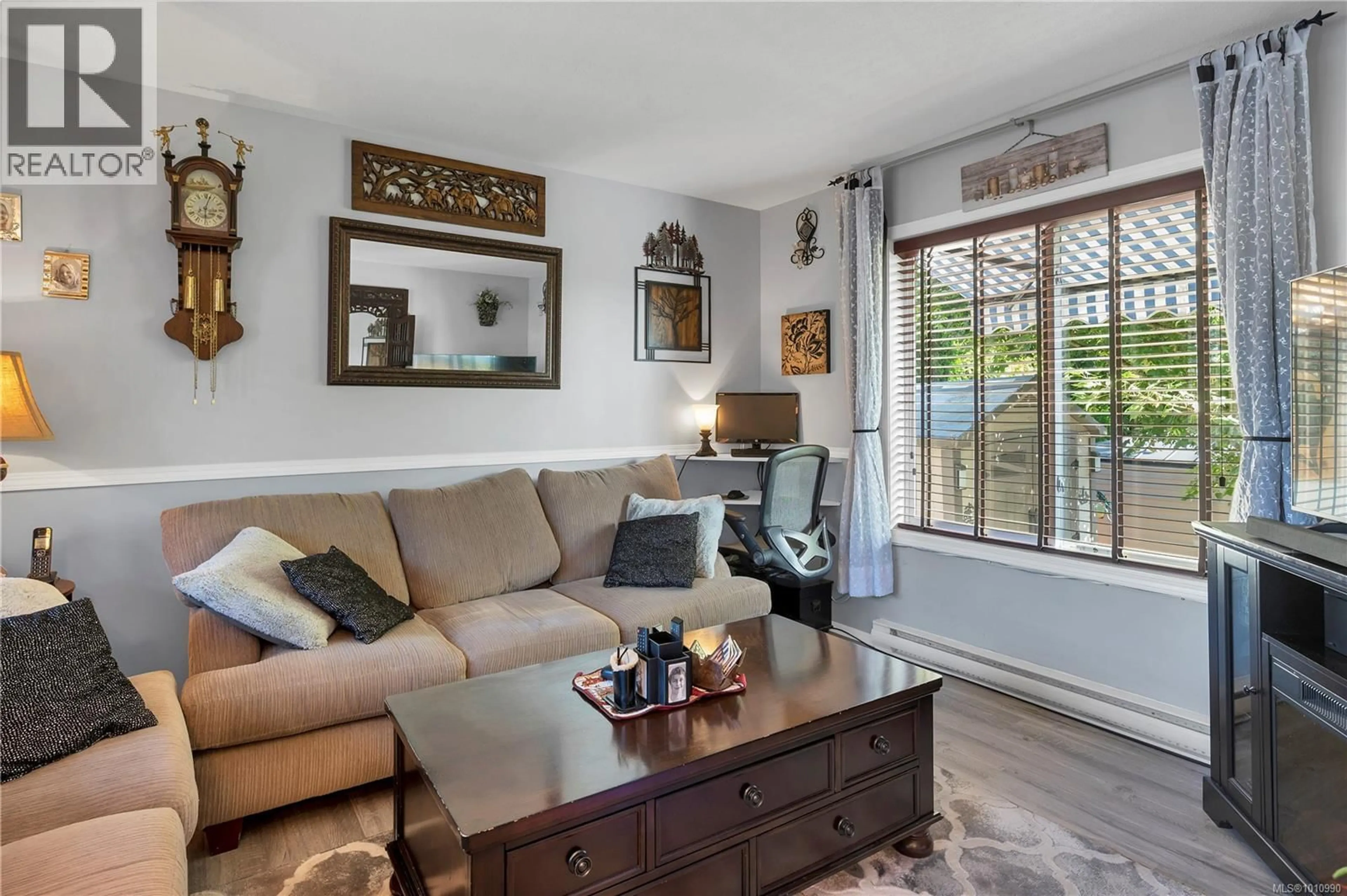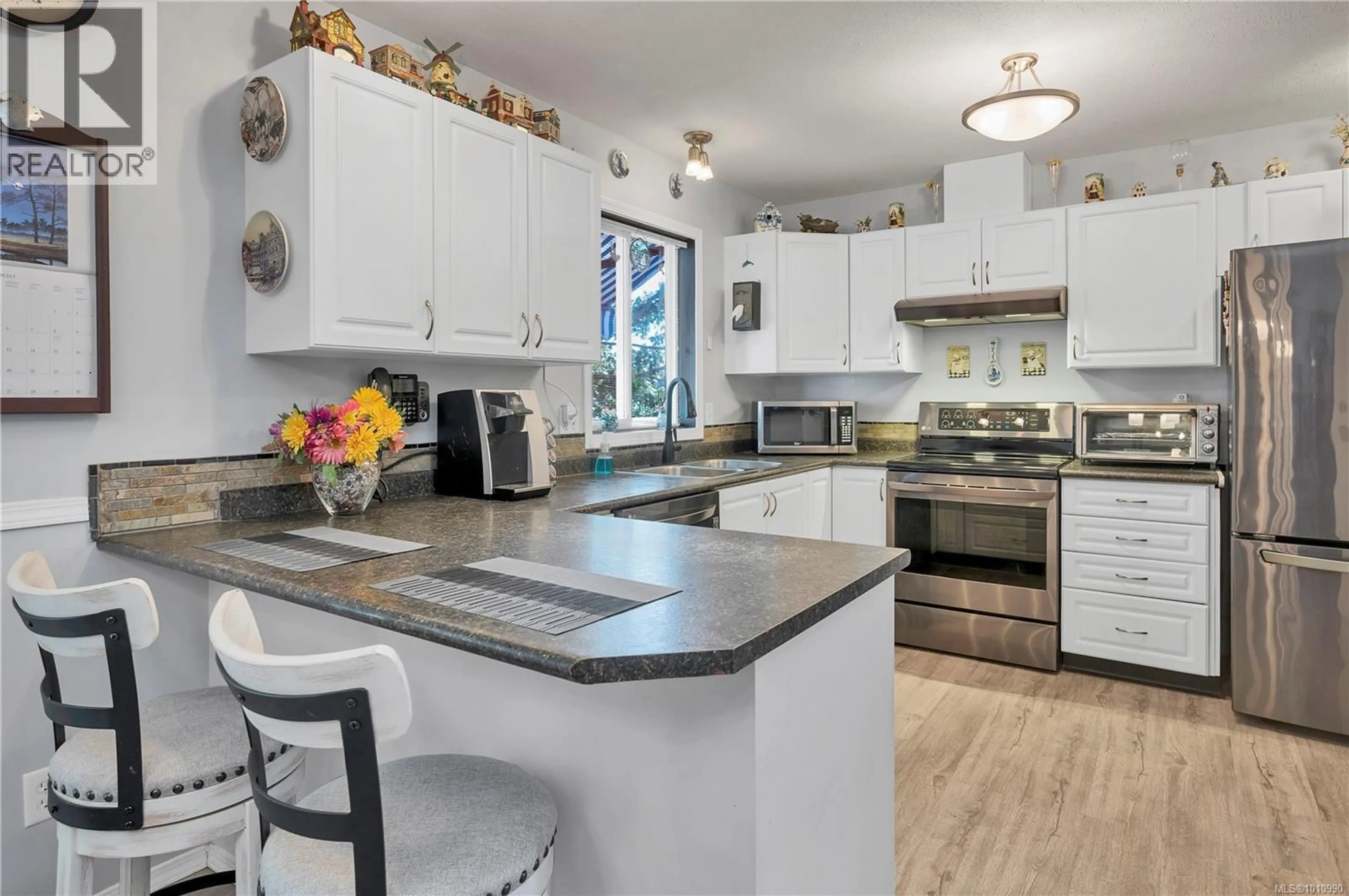389 NILUHT ROAD, Campbell River, British Columbia V9W8G5
Contact us about this property
Highlights
Estimated valueThis is the price Wahi expects this property to sell for.
The calculation is powered by our Instant Home Value Estimate, which uses current market and property price trends to estimate your home’s value with a 90% accuracy rate.Not available
Price/Sqft$353/sqft
Monthly cost
Open Calculator
Description
Tucked away at the end of a quiet panhandle driveway, this deceptively spacious 3-bedroom, 4-bathroom home offers a rare sense of privacy and versatility. The converted garage is currently enjoyed as an inviting 4th bedroom complete with its own bathroom — perfect for extended family, guests, or even a home business. The main floor’s charming kitchen and living room look out onto a serene backyard framed by lush trees and mountain vistas. Upstairs, you’ll find three comfortable bedrooms and two bathrooms, while the walk-out basement provides an additional family room or 5th bedroom and bathroom for even more flexibility. Outside, the beautifully finished gazebo invites relaxation in the soft tub, while thoughtfully placed sheds provide ample storage and subtly frame the backyard retreat. This is a home that blends function, comfort, and seclusion in one inviting package. (id:39198)
Property Details
Interior
Features
Lower level Floor
Bathroom
Recreation room
21'10 x 11'6Exterior
Parking
Garage spaces -
Garage type -
Total parking spaces 3
Property History
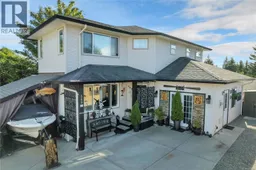 58
58
