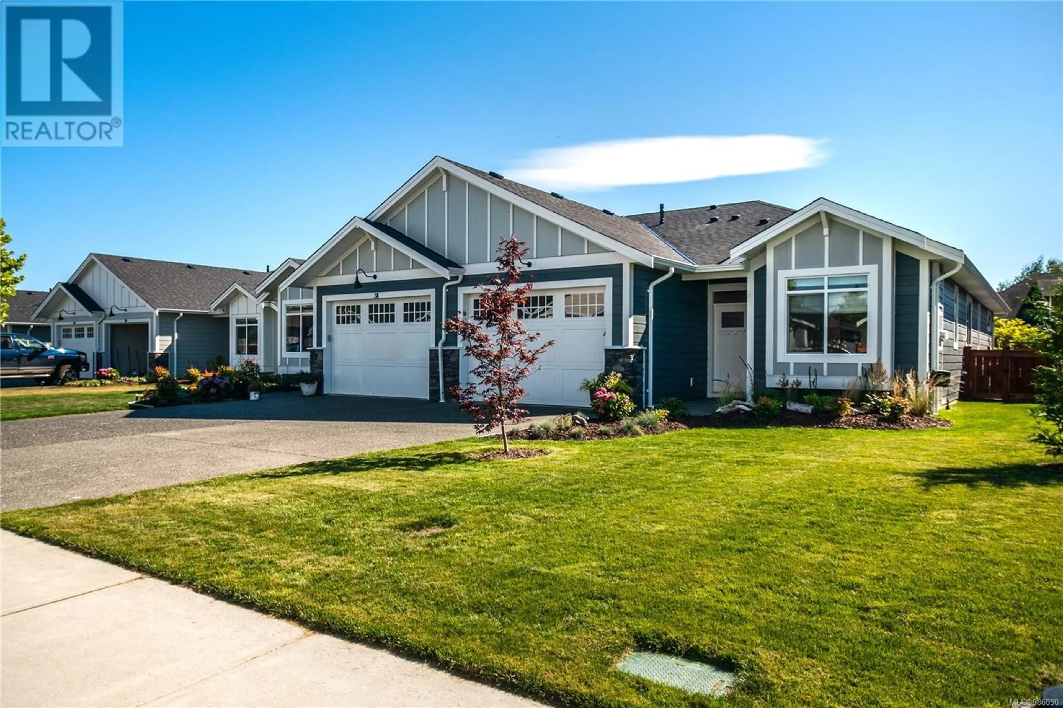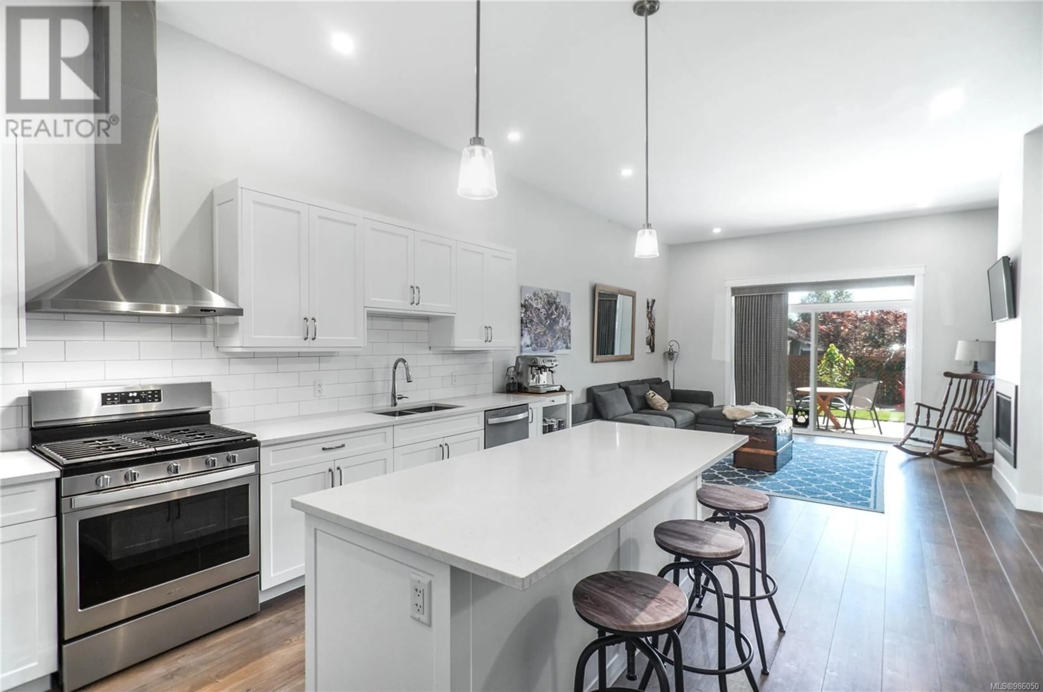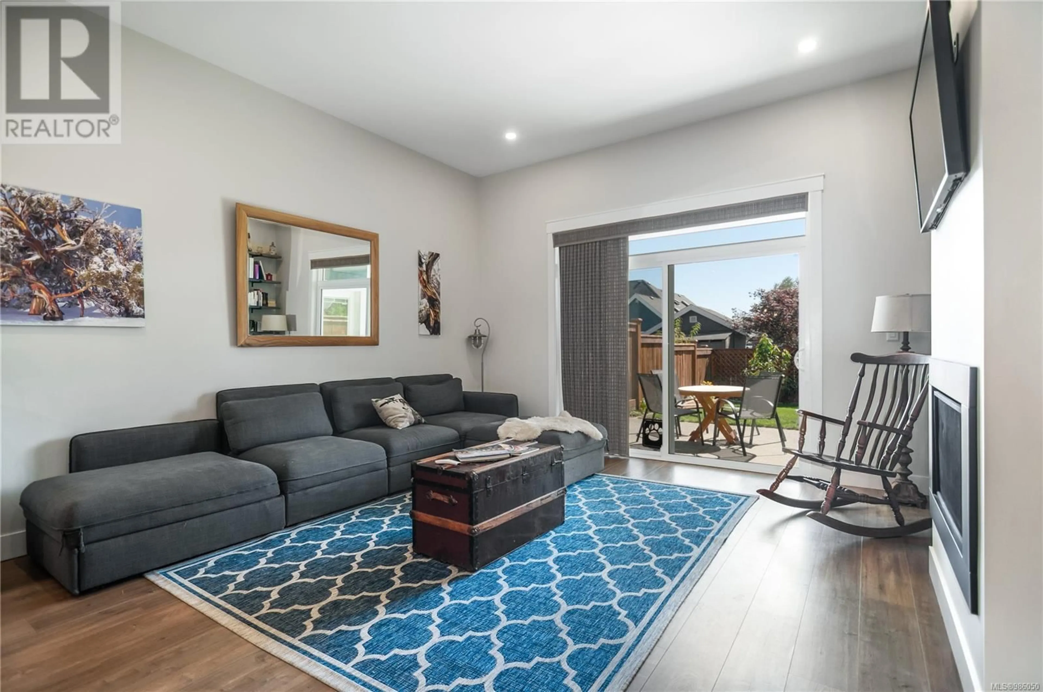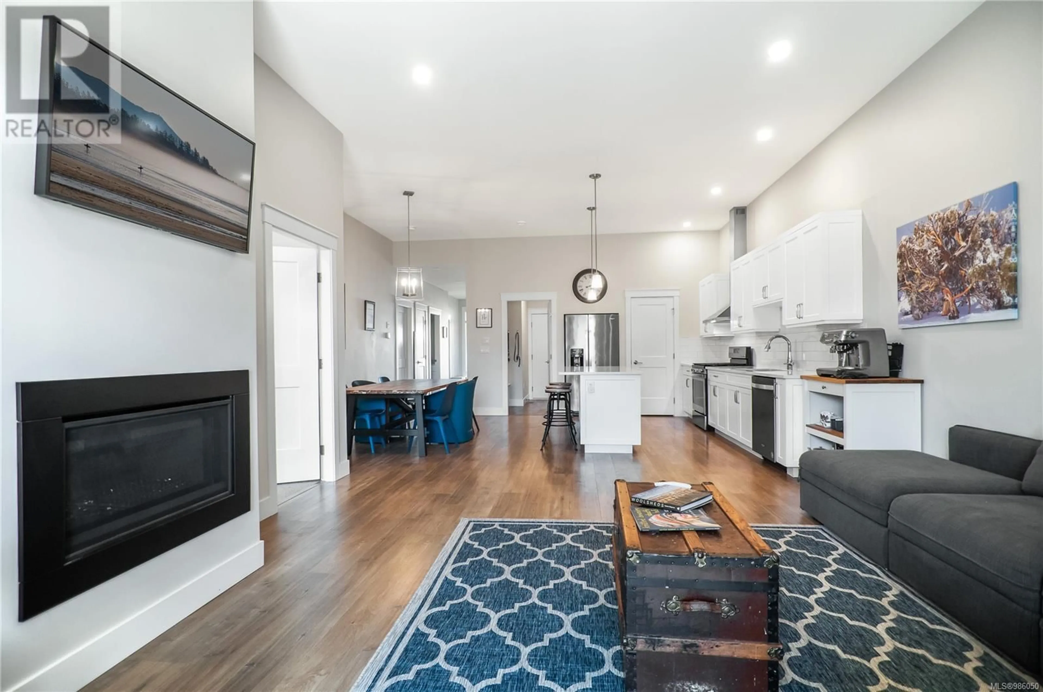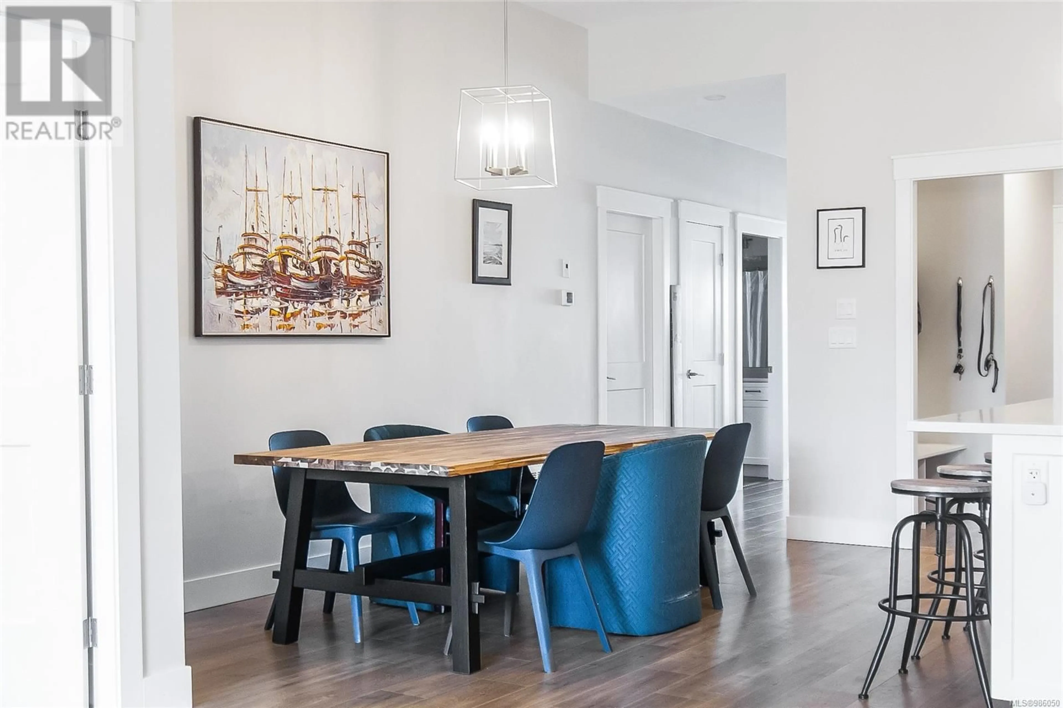37 - 200 NIKOLA ROAD, Campbell River, British Columbia V9W6H9
Contact us about this property
Highlights
Estimated ValueThis is the price Wahi expects this property to sell for.
The calculation is powered by our Instant Home Value Estimate, which uses current market and property price trends to estimate your home’s value with a 90% accuracy rate.Not available
Price/Sqft$356/sqft
Est. Mortgage$2,916/mo
Maintenance fees$160/mo
Tax Amount ()$3,945/yr
Days On Market76 days
Description
These sellers are motivated!! In the wonderful Woodland Terrace community is this 3 bed, 2 bath patio home. Bright & airy feeling that welcomes you the minute you walk in with huge windows and 10'6 ceiling height in the open concept kitchen, living and dining room. Quartz countertops, a gas fireplace, heat pump, 40% more efficient than your standard energy code, and fully formed concrete wall between the units. The primary suite is huge with it's own access to the covered patio and private backyard, a walk in closet and beautiful ensuite. The backyard has perimeter gardens and a custom concrete fire pit surrounded by blue chip for the perfect, cozy night outside. Large garage with electric car charger and plenty of room for storage plus crawl space access. Conveniently located minutes away from Campbell River Golf & Country Club and downtown with easy access to the highway. (id:39198)
Property Details
Interior
Features
Main level Floor
Bedroom
15 x 14Dining room
10'6 x 14'6Living room
16 x 15Ensuite
Condo Details
Inclusions
Property History
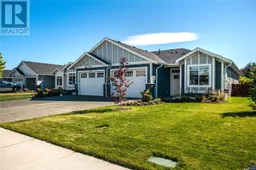 42
42