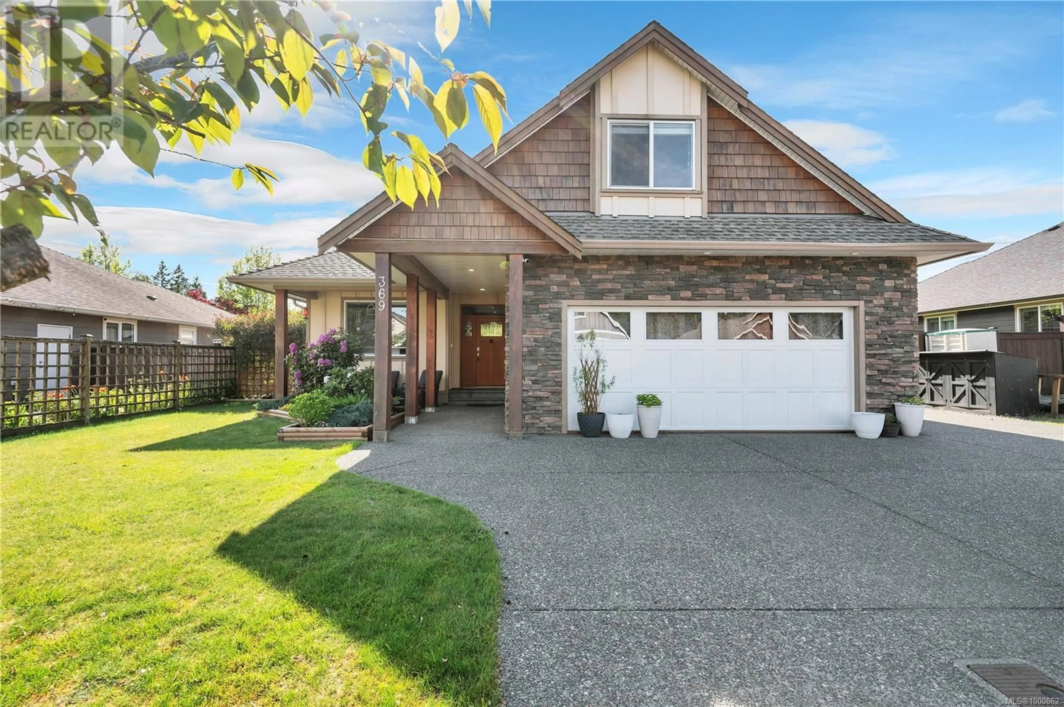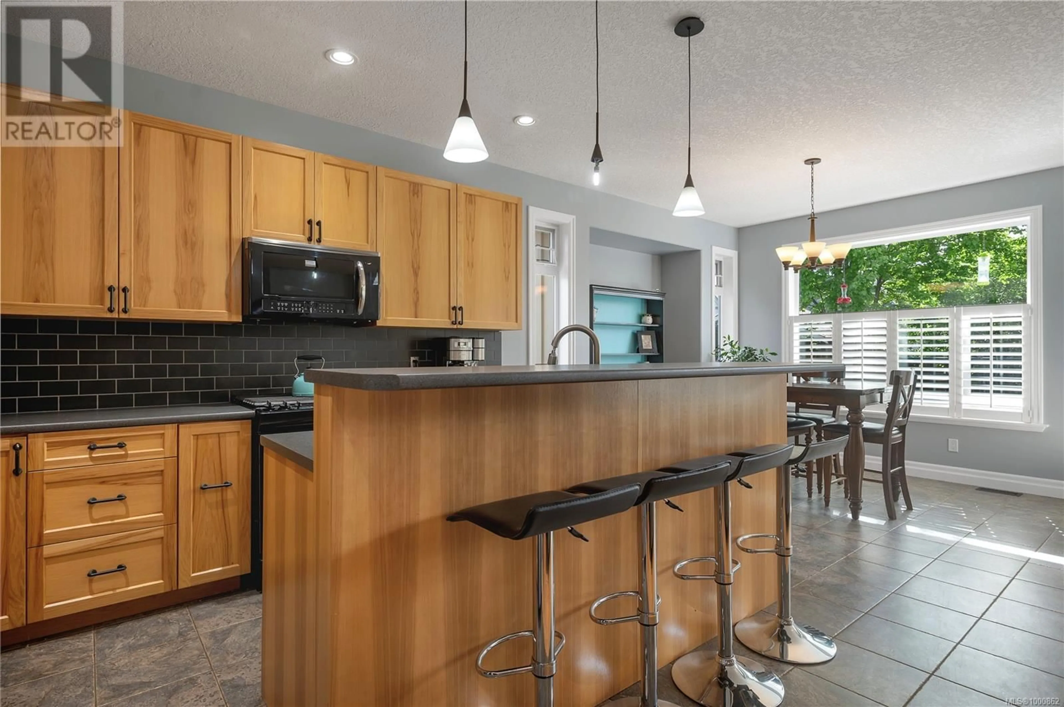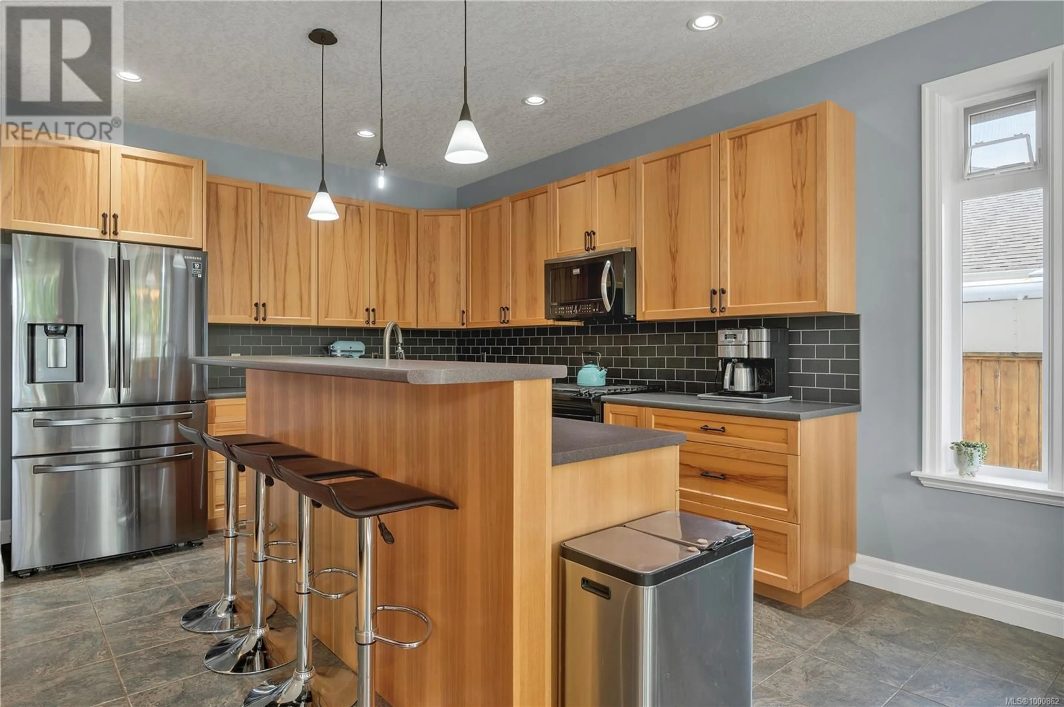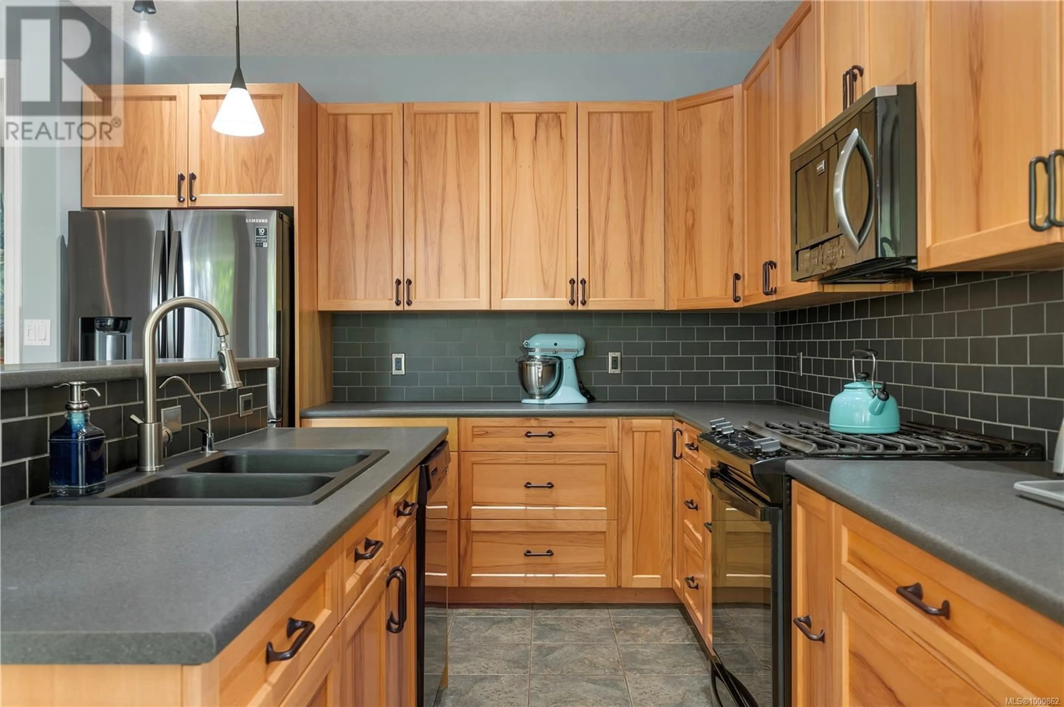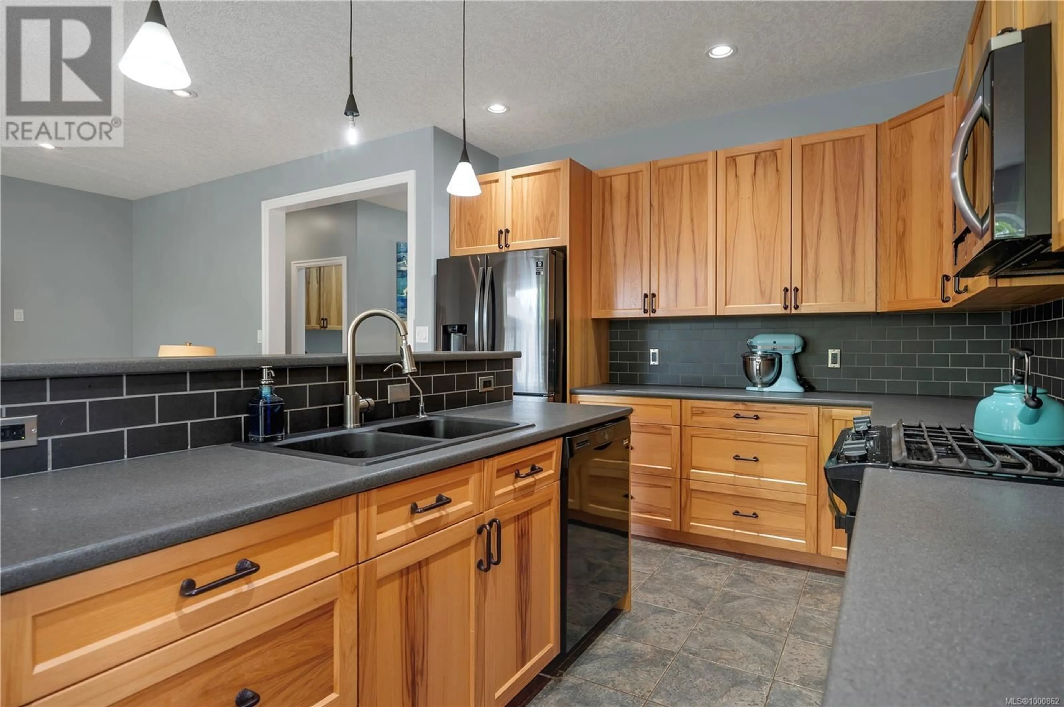369 SERENITY DRIVE, Campbell River, British Columbia V9W0A7
Contact us about this property
Highlights
Estimated valueThis is the price Wahi expects this property to sell for.
The calculation is powered by our Instant Home Value Estimate, which uses current market and property price trends to estimate your home’s value with a 90% accuracy rate.Not available
Price/Sqft$538/sqft
Monthly cost
Open Calculator
Description
Located in a desirable, quiet neighbourhood, this 3 bedroom, 2 bath rancher includes a versatile bonus room (perfect for hobbies, office, playroom, or extra living space). The living room features maple hardwood floors and a corner gas fireplace. The kitchen offers warm hickory cabinets, tile floors, center island with eating bar, stylish backsplash, and gas range. Both bathrooms have heated tile floors, adding an extra touch of luxury. The garage is currently converted into a fun recreation space, but could easily be converted back to a double garage. Outside, the large .19 acre lot is fully fenced, enjoys southwest exposure, and has an irrigation system, approximately 15x22 detached, wired shop, and ample RV parking. Don't miss your opportunity to call this one home! (id:39198)
Property Details
Interior
Features
Main level Floor
Living room
17'1 x 13'4Dining room
11'6 x 12'7Kitchen
12'5 x 10'9Primary Bedroom
16'6 x 13'11Exterior
Parking
Garage spaces -
Garage type -
Total parking spaces 6
Property History
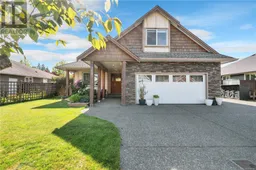 50
50
