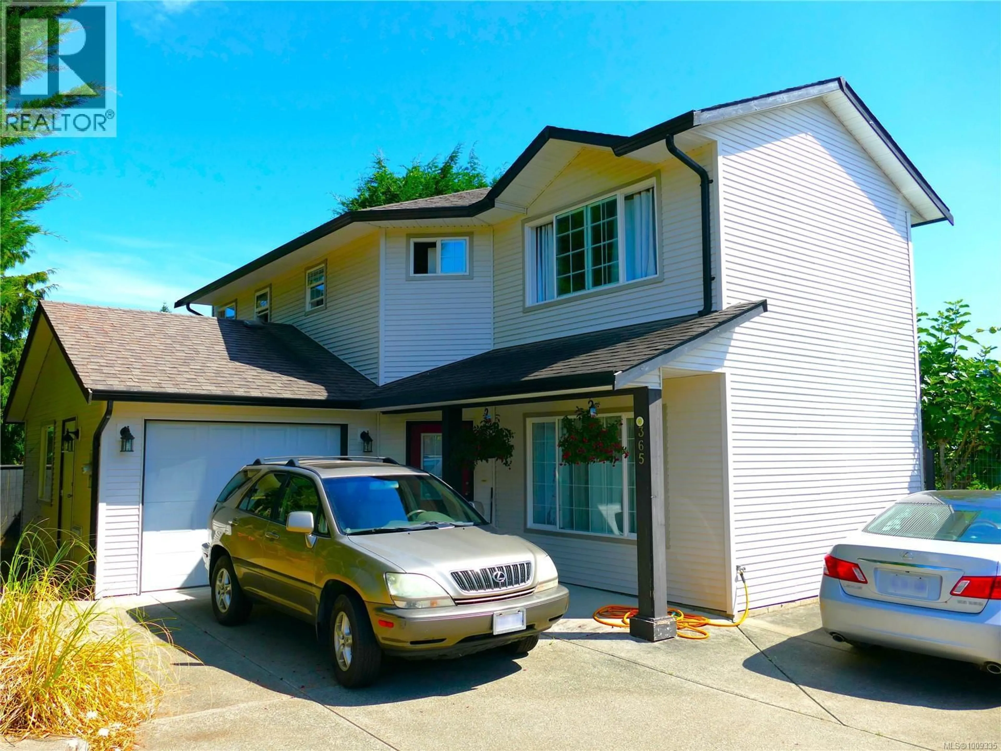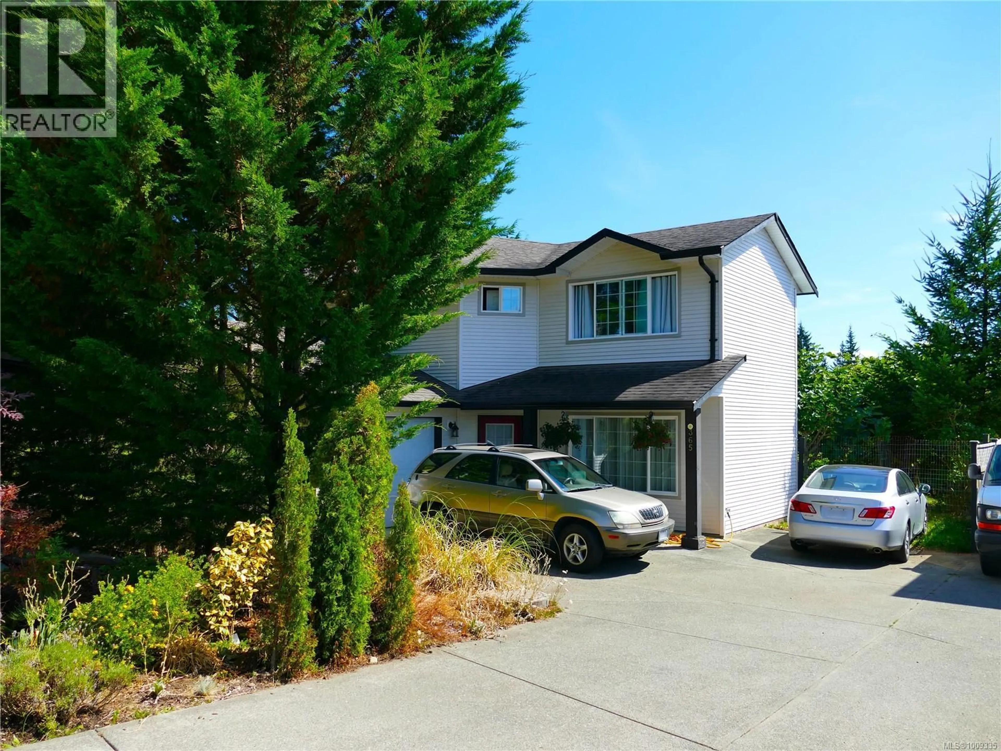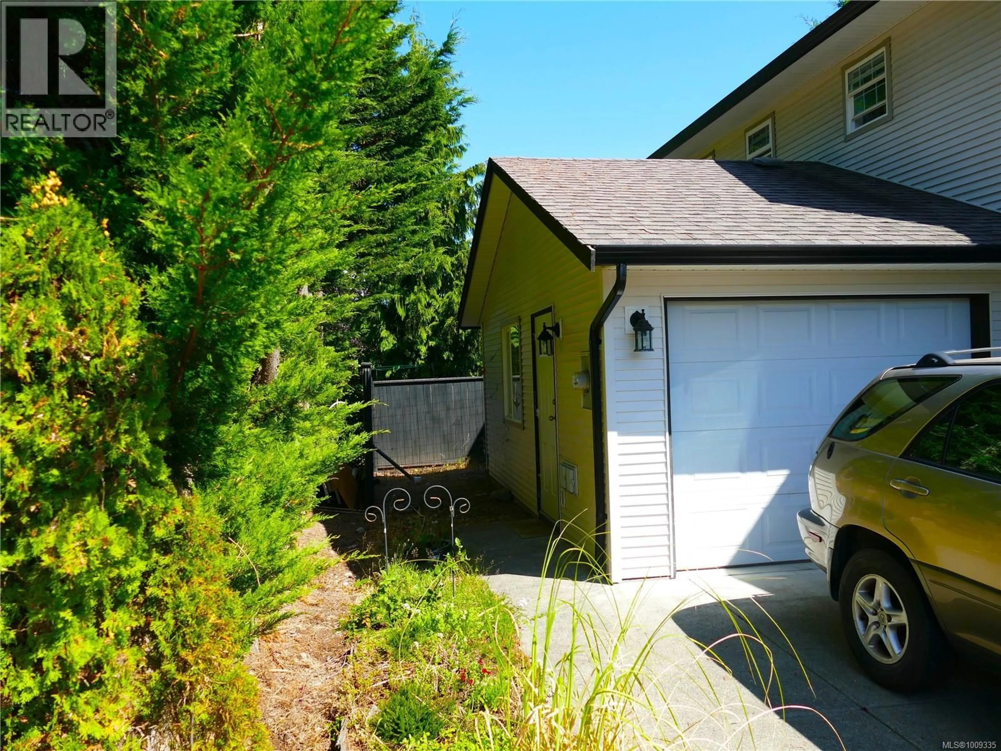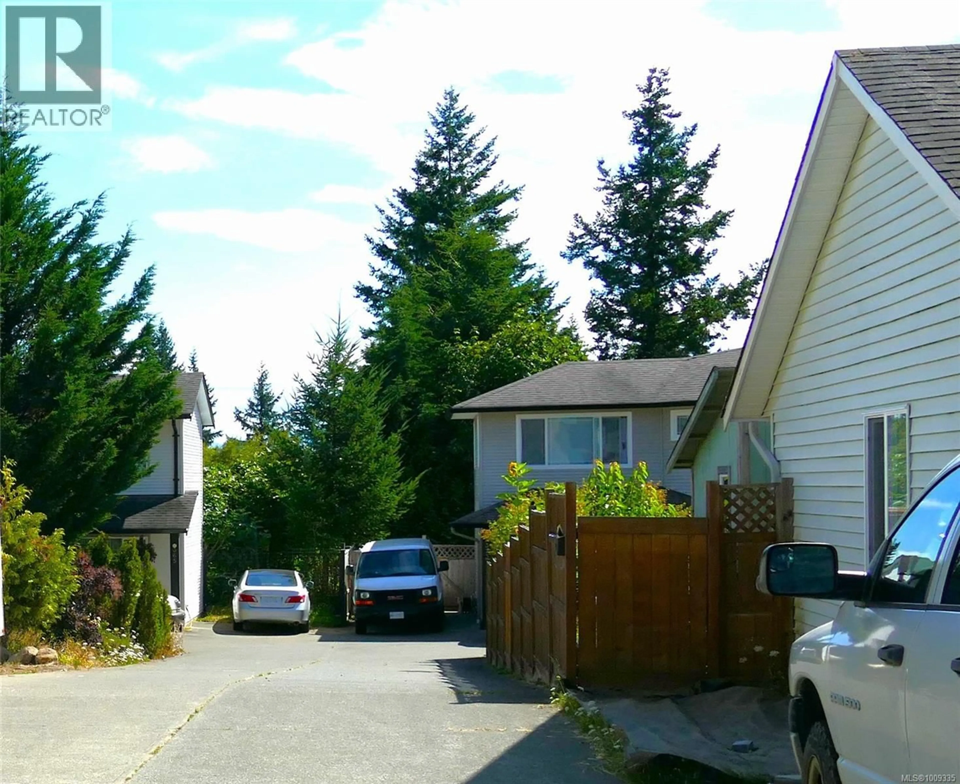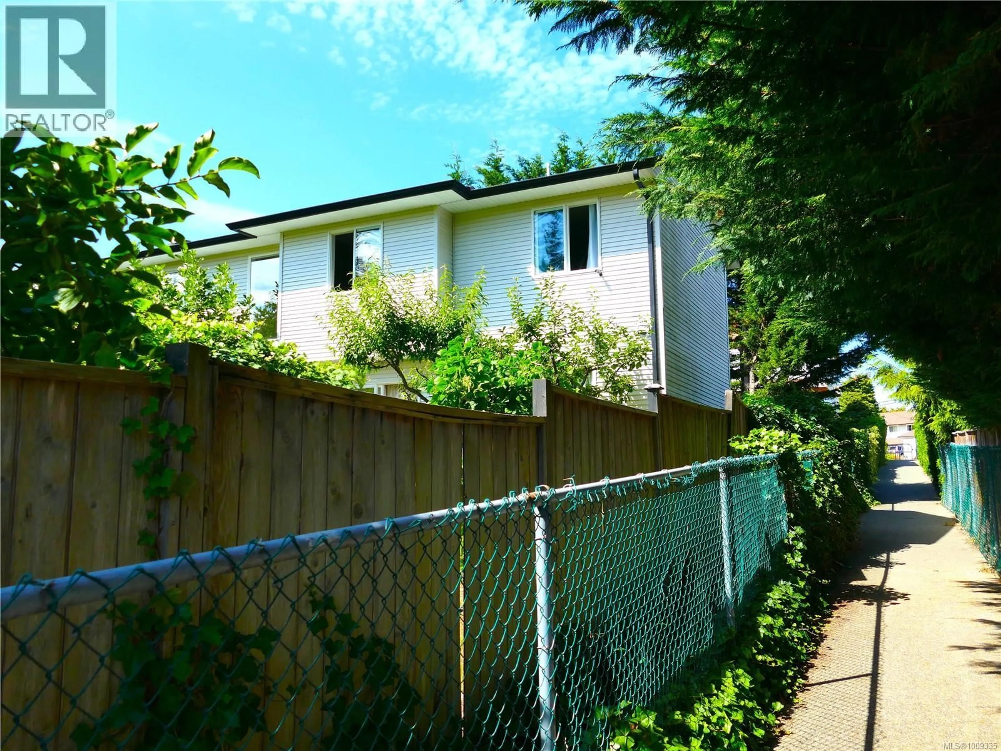365 NILUHT DRIVE, Campbell River, British Columbia V9W8G5
Contact us about this property
Highlights
Estimated valueThis is the price Wahi expects this property to sell for.
The calculation is powered by our Instant Home Value Estimate, which uses current market and property price trends to estimate your home’s value with a 90% accuracy rate.Not available
Price/Sqft$403/sqft
Monthly cost
Open Calculator
Description
Tucked away at the end of a panhandle driveway in the sought-after Rockland neighbourhood, this family-friendly two-storey home offers privacy, comfort, and quick access to schools, parks, and amenities. Sunlight fills every room, with views of a lush Italian-inspired garden oasis. The foyer opens to a cozy living room and bright, updated kitchen with ample counters, walk-in pantry, generous storage, and a dining area ideal for gatherings. A convenient laundry room off the kitchen includes space for a future powder room. Upstairs, discover three spacious bedrooms, two with walk-in closets, plus two full baths. Outdoors is a gardener’s dream: a fully fenced mini-farm with fruit trees, raised beds, and vegetable gardens. The yard backs onto École Mer-et-Montagne’s green fields, providing both privacy and an open, natural backdrop, with a nearby path to the school. This turnkey home offers the perfect blend of retreat and connection—move-in ready for your next chapter. Graham Batchelor, One Percent Realty Ltd - Why pay more!? Buyers get up to $6500 CASH BACK! Call for details. (id:39198)
Property Details
Interior
Features
Second level Floor
Primary Bedroom
Ensuite
Bedroom
11'7 x 9'2Bedroom
Exterior
Parking
Garage spaces -
Garage type -
Total parking spaces 2
Property History
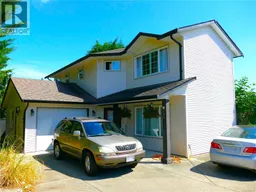 24
24
