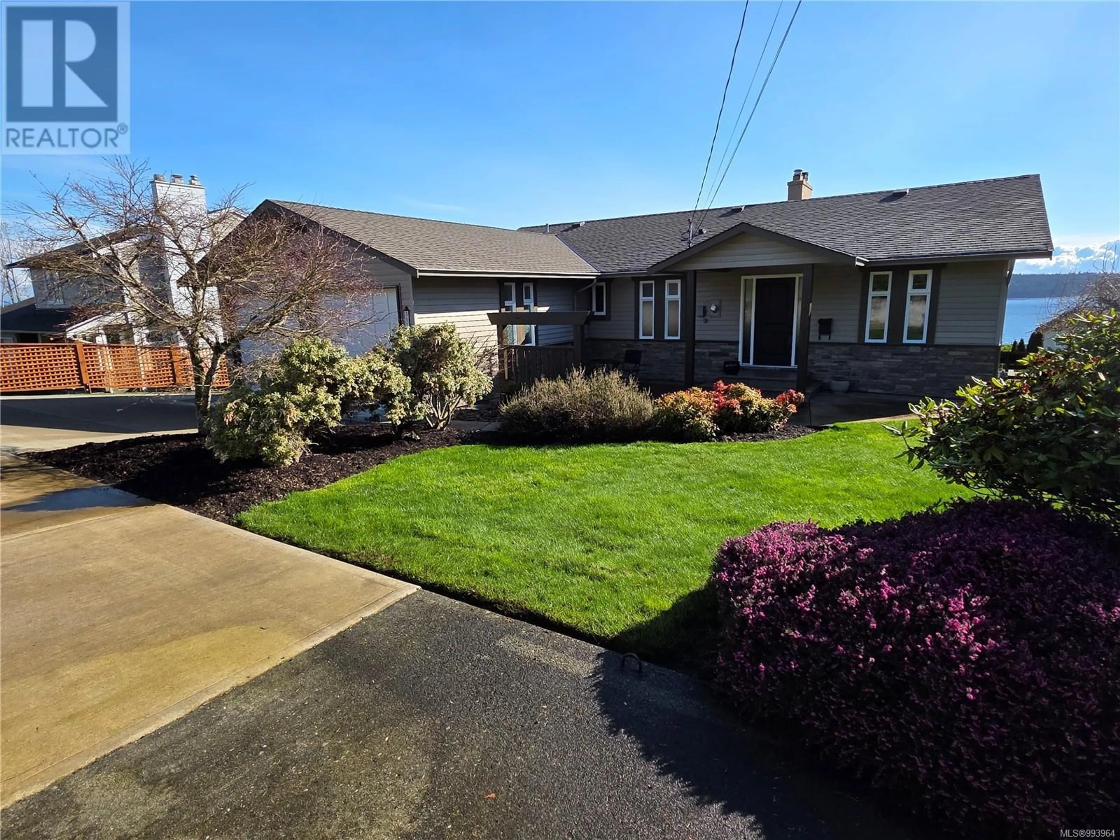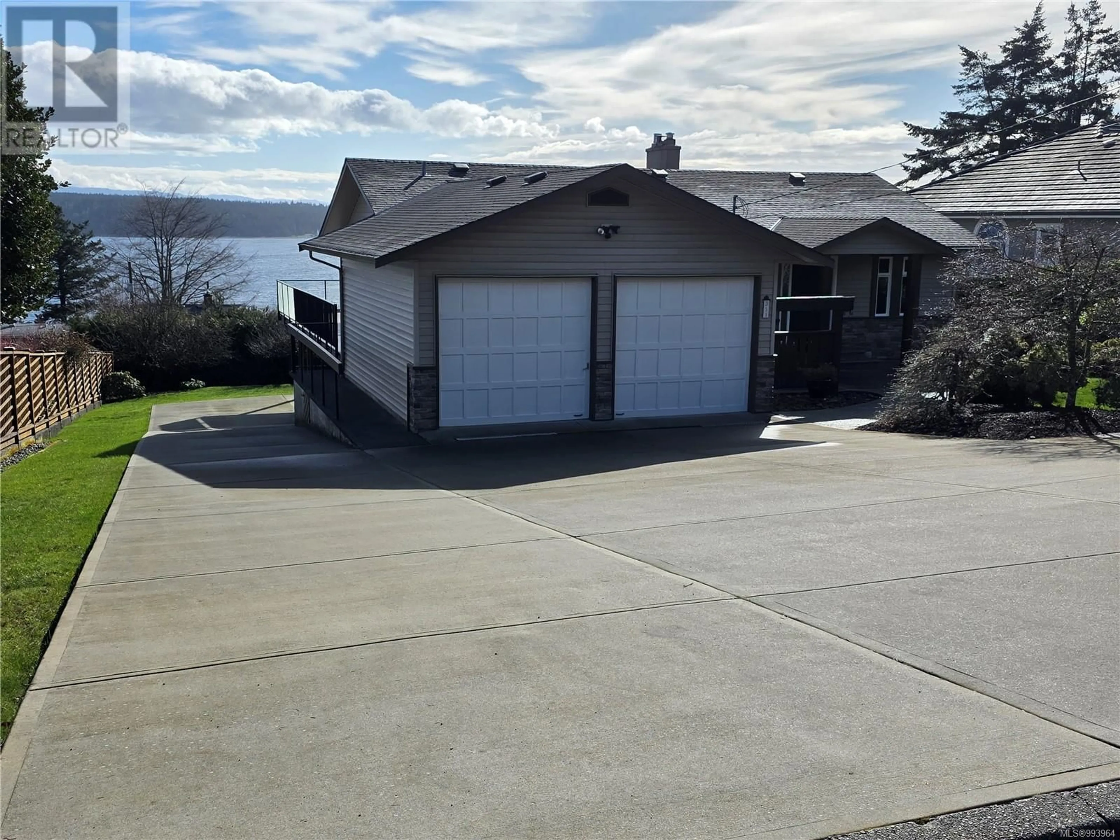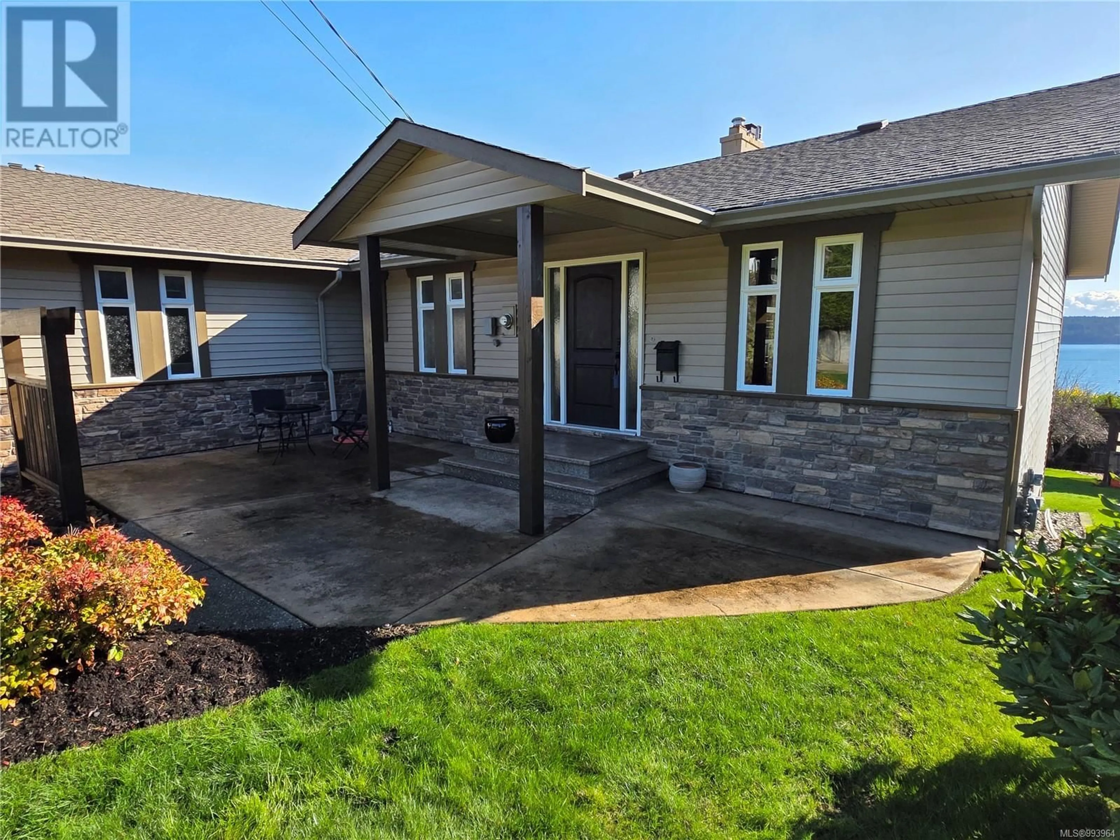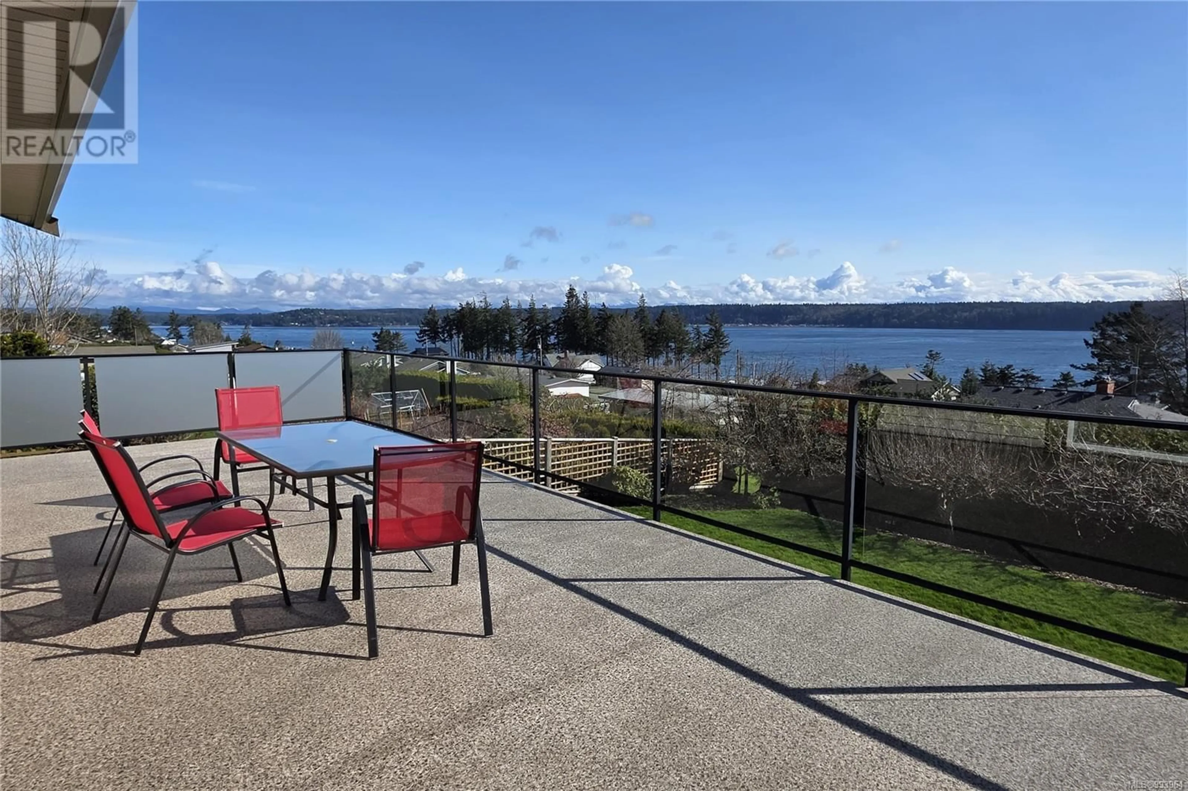351 Murphy St S, Campbell River, British Columbia V9W1Y8
Contact us about this property
Highlights
Estimated ValueThis is the price Wahi expects this property to sell for.
The calculation is powered by our Instant Home Value Estimate, which uses current market and property price trends to estimate your home’s value with a 90% accuracy rate.Not available
Price/Sqft$367/sqft
Est. Mortgage$5,149/mo
Tax Amount ()-
Days On Market38 days
Description
Your new ocean view home is meticulously maintained, and elegantly updated over the last 10 years. The front entry opens to the spacious living room with cozy fireplace and large windows to take in the morning sun and spectacular moonrises. The updated kitchen has heated tile floors and is separated from the dining room by a peninsula island with eating bar, and has side patio access as well as sliders to the back deck, where you'll enjoy your coffee or nightcap while gazing over the Discovery Passage marine traffic and distant snow-capped Coastal Mountains. The primary is one of 2 bedrooms up, and has a full 3-piece ensuite and built-in shelves in the walk-in. Downstairs features a 3rd bedroom, a massive family room with gas fireplace and kitchenette that could easily be made into a nanny suite. Double garage and 2 RV spots offer more than enough parking. Hardwood flooring and new roof in 2022. Don't miss out on this luxury package in a prestigious neighbourhood. (id:39198)
Property Details
Interior
Features
Lower level Floor
Storage
12'8 x 7'6Bathroom
Laundry room
10'8 x 8'3Entrance
12'7 x 5'3Exterior
Parking
Garage spaces 7
Garage type -
Other parking spaces 0
Total parking spaces 7
Property History
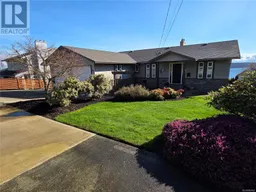 44
44
