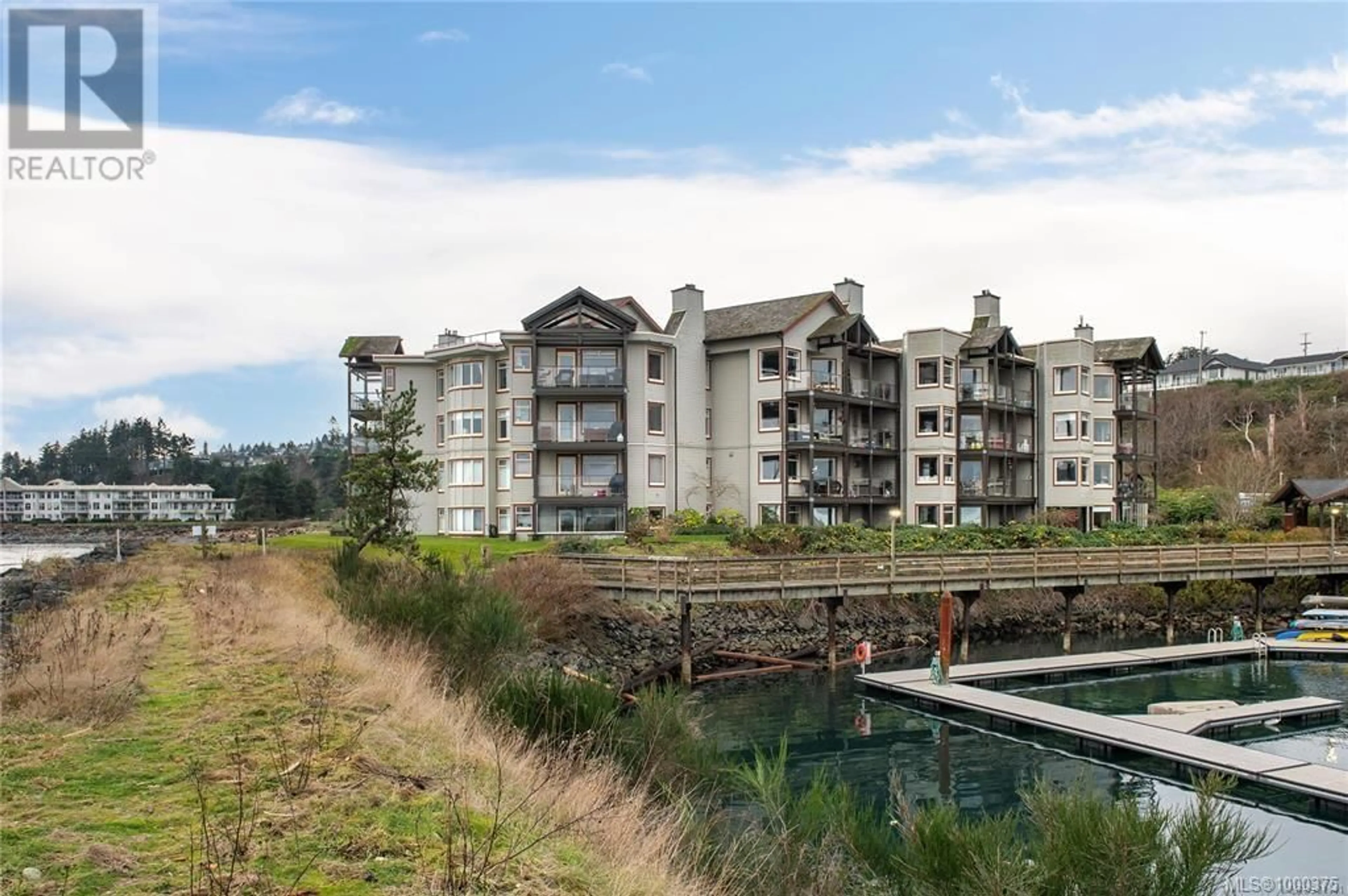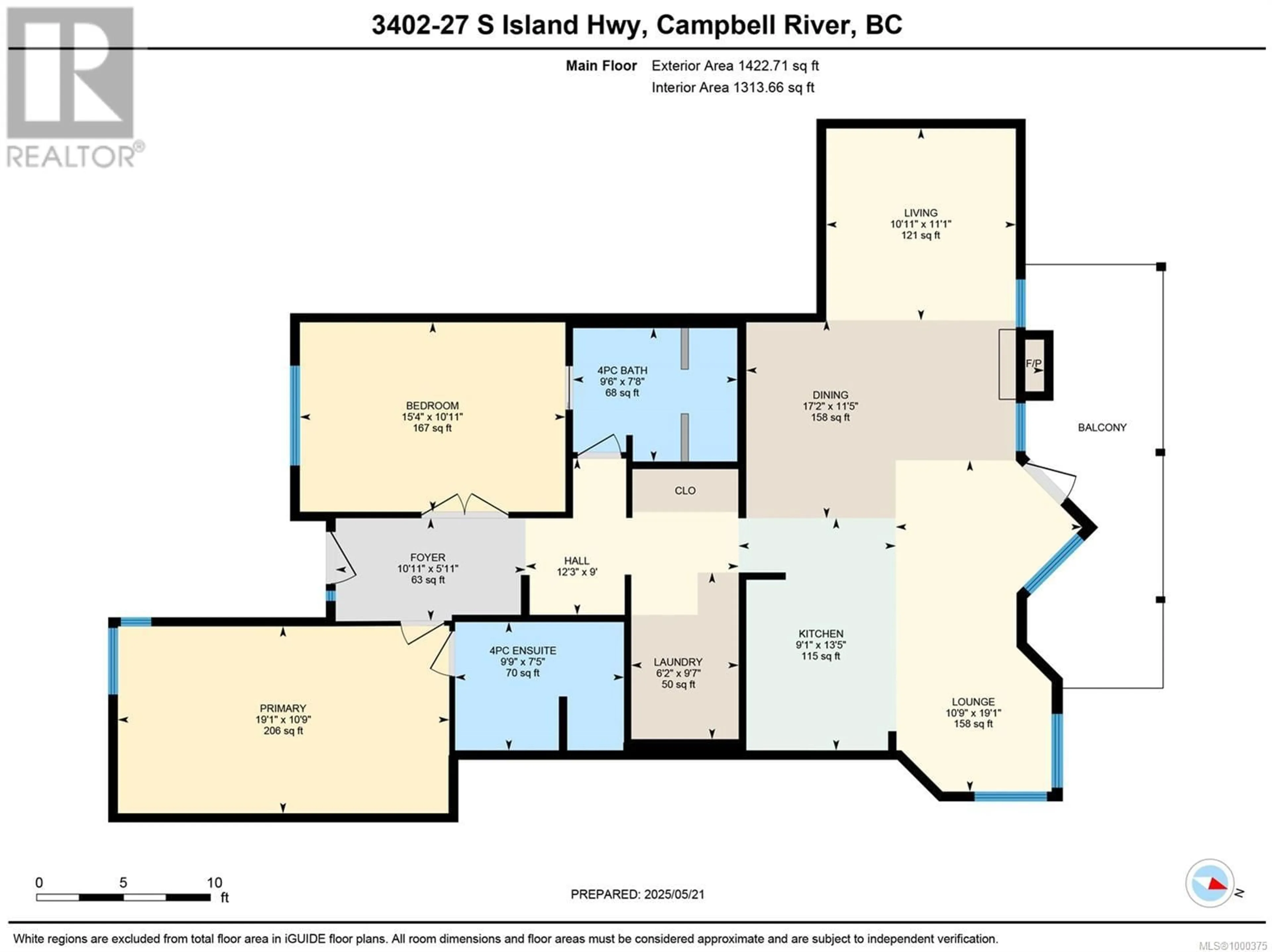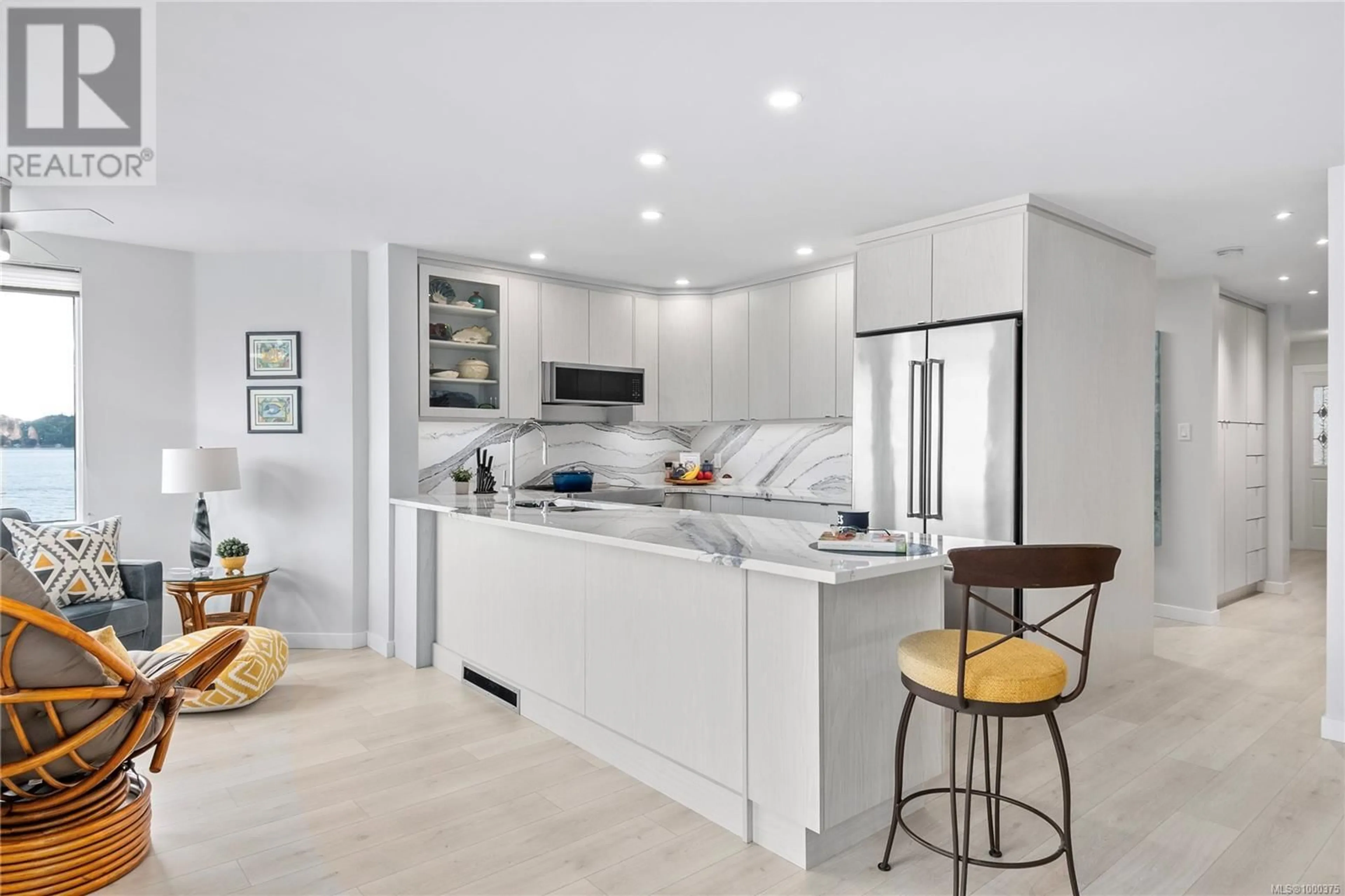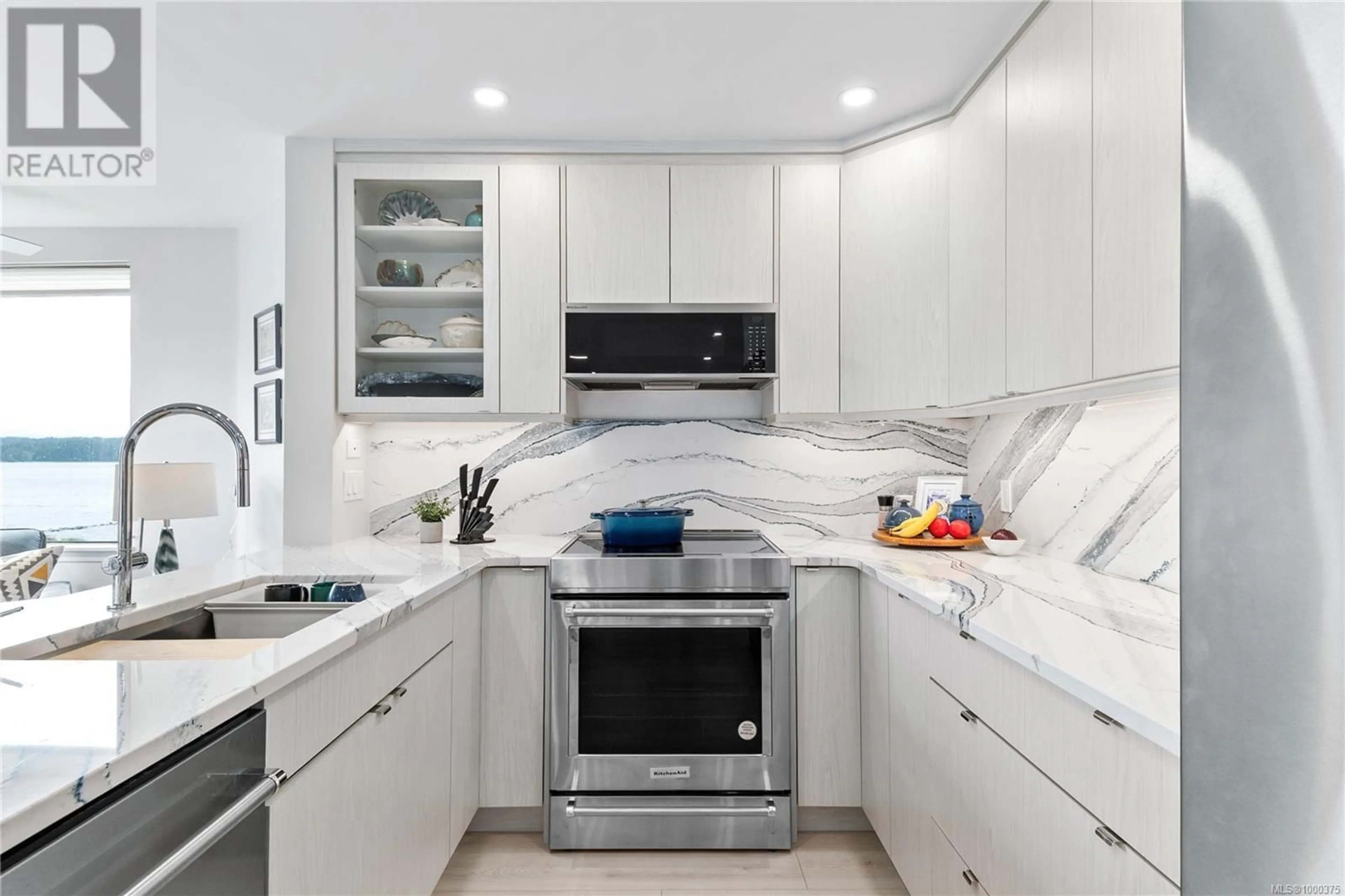3402 - 27 ISLAND HIGHWAY SOUTH, Campbell River, British Columbia V9W1A2
Contact us about this property
Highlights
Estimated valueThis is the price Wahi expects this property to sell for.
The calculation is powered by our Instant Home Value Estimate, which uses current market and property price trends to estimate your home’s value with a 90% accuracy rate.Not available
Price/Sqft$683/sqft
Monthly cost
Open Calculator
Description
Coastal luxury meets carefree living at Hidden Harbour in Campbell River! This spectacular 2-bedroom, 2-bathroom oceanfront condo isn't just a home, it’s a lifestyle. Imagine sipping your morning coffee while watching eagles and herons soar over Discovery Passage or falling asleep to the rhythmic sound of the tide just outside your window. With 1,422 sqft of professionally designed fully renovated space (2025), this home offers wide-open views of the marina and passing cruise ships. The open-concept layout is made for entertaining, with a bright and airy kitchen that flows effortlessly into the dining and living areas. Every detail from the cozy gas fireplace to the private balcony invites you to slow down, breathe deep, and enjoy the beauty around you. As a resident of Hidden Harbour, you'll enjoy resort-style amenities: private marina moorage, an indoor pool and hot tub, a fully equipped gym, and a clubhouse for gathering with friends. Plus, you’re just steps from the beach and minutes from downtown Campbell River, close enough for convenience, yet far enough to feel like you’re in your own private retreat. Whether you're downsizing, investing, or chasing that dream of waterfront living, this is the one you’ve been waiting for. (id:39198)
Property Details
Interior
Features
Main level Floor
Bathroom
7'8 x 9'6Entrance
5'11 x 10'11Sitting room
10'9 x 19'1Dining room
11'5 x 17'2Exterior
Parking
Garage spaces -
Garage type -
Total parking spaces 37
Condo Details
Inclusions
Property History
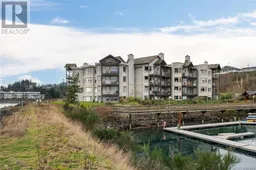 78
78
