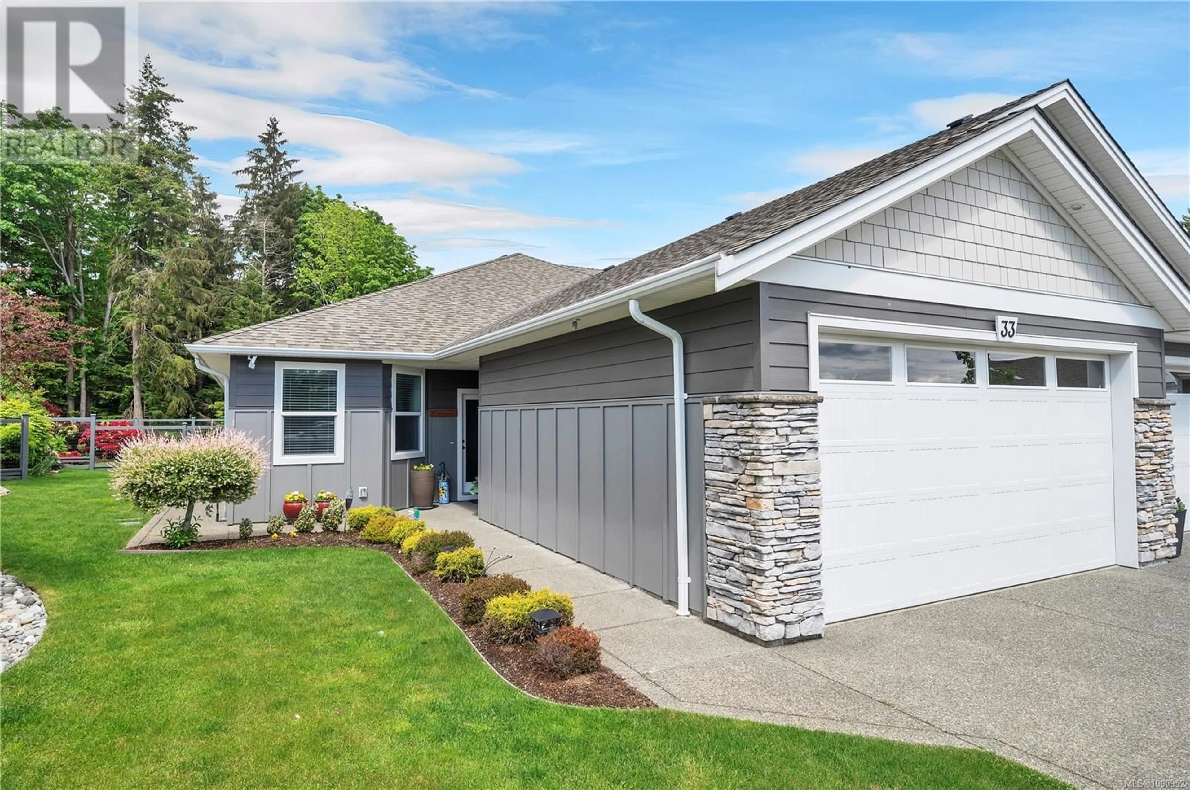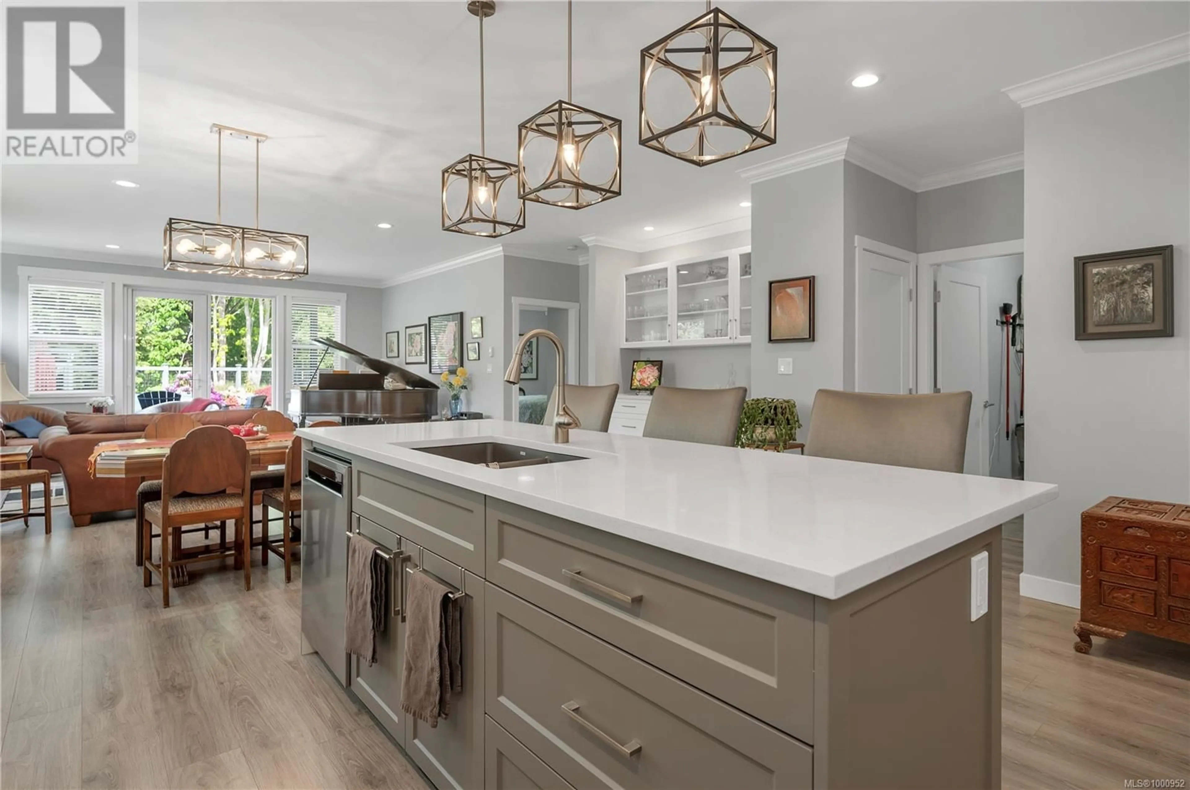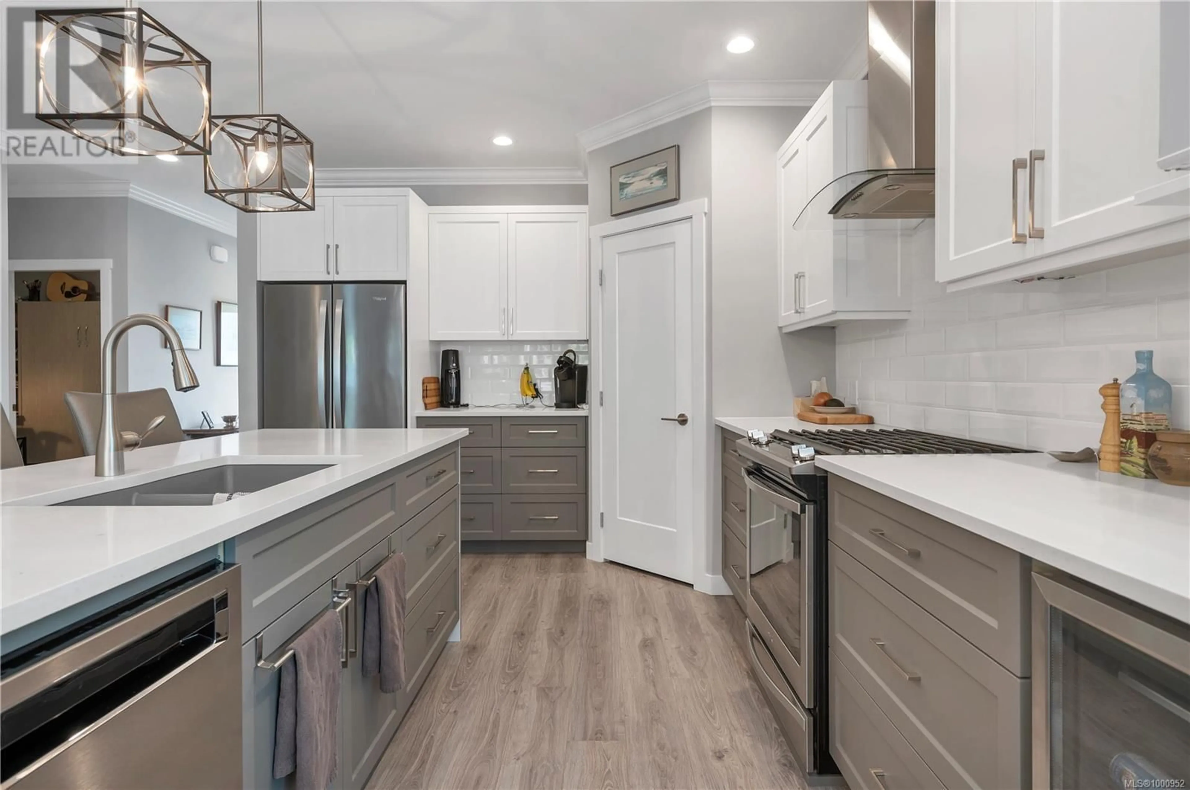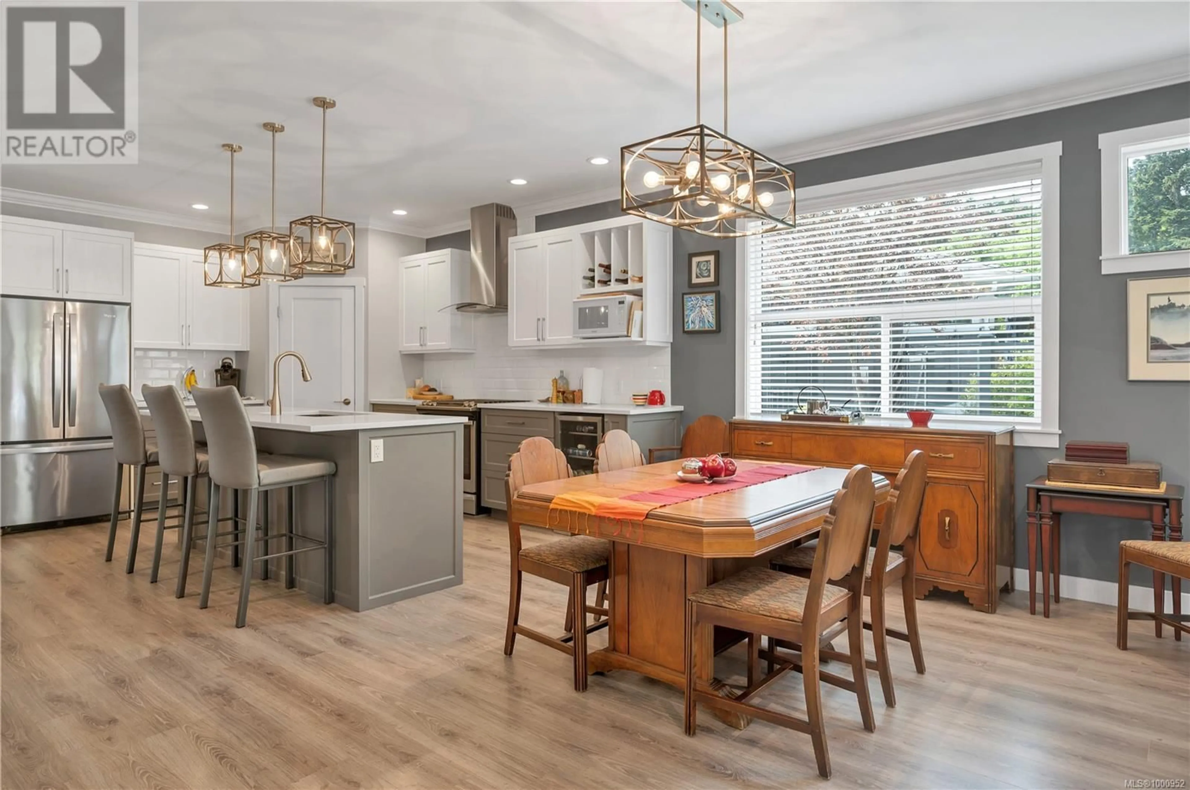33 - 2000 TREELANE ROAD, Campbell River, British Columbia V9W0E1
Contact us about this property
Highlights
Estimated ValueThis is the price Wahi expects this property to sell for.
The calculation is powered by our Instant Home Value Estimate, which uses current market and property price trends to estimate your home’s value with a 90% accuracy rate.Not available
Price/Sqft$488/sqft
Est. Mortgage$3,560/mo
Maintenance fees$187/mo
Tax Amount ()$4,863/yr
Days On Market3 days
Description
Impeccably updated 3-bed, 2-bath patio home offering 1,697 sq ft of elegant, low-maintenance living. The gourmet kitchen features quartz countertops, a Blanco Silgranit double sink with upgraded faucet, KitchenAid 39 dB quiet dishwasher, 5-burner gas stove with convection oven, beverage fridge, custom cabinetry, solid shelving, and a spacious walk-in pantry. The primary suite includes a custom walk-in closet and a luxurious 5-piece ensuite with double vessel sinks, freestanding tub, designer shower, and heated floors. Additional features include a Murphy bed in the second bedroom, crown moulding, quartz buffet, and upgraded flooring throughout. Stay comfortable year-round with a heat pump and air conditioning. Step outside to a professionally landscaped yard with a 12x18 extended patio, gas BBQ hookup, retractable awning, and Phantom screens. A thoughtfully designed, accessible home perfect for easy living and entertaining. (id:39198)
Property Details
Interior
Features
Main level Floor
Primary Bedroom
14 x 17Bedroom
14 x 11Bathroom
Laundry room
10 x 7Condo Details
Inclusions
Property History
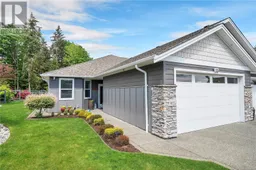 36
36