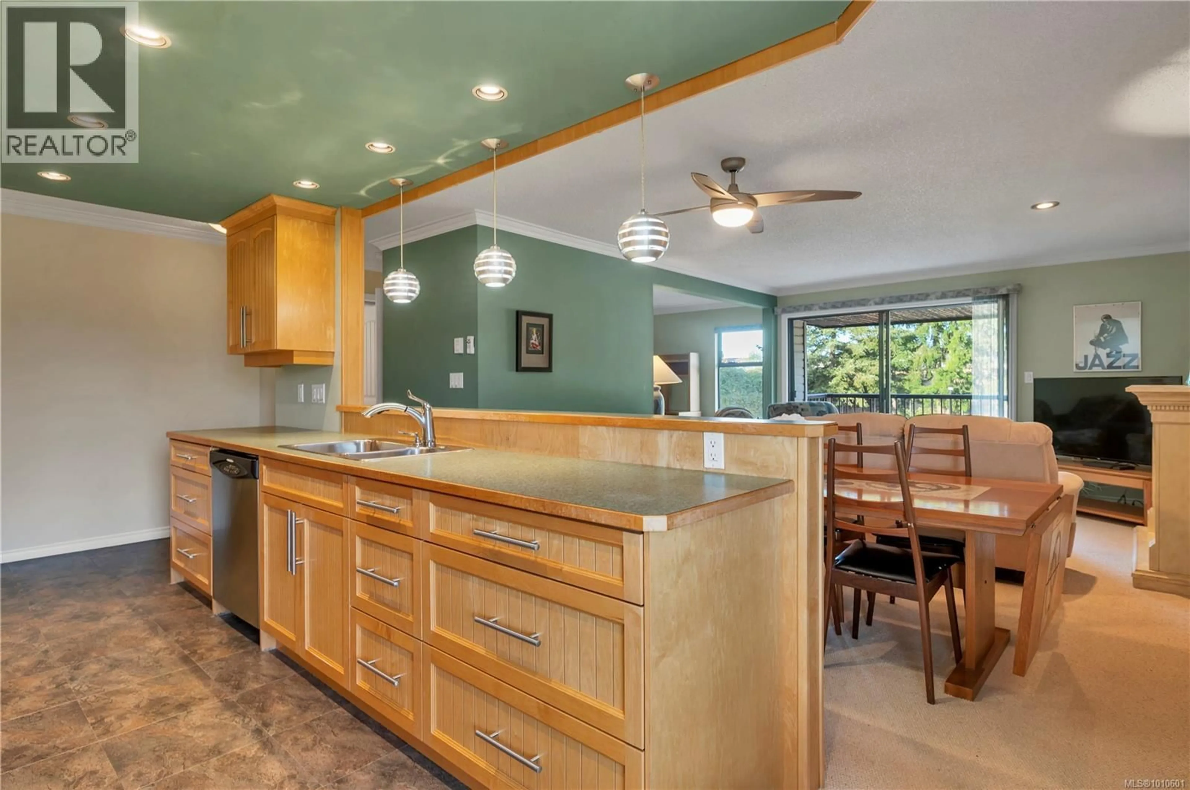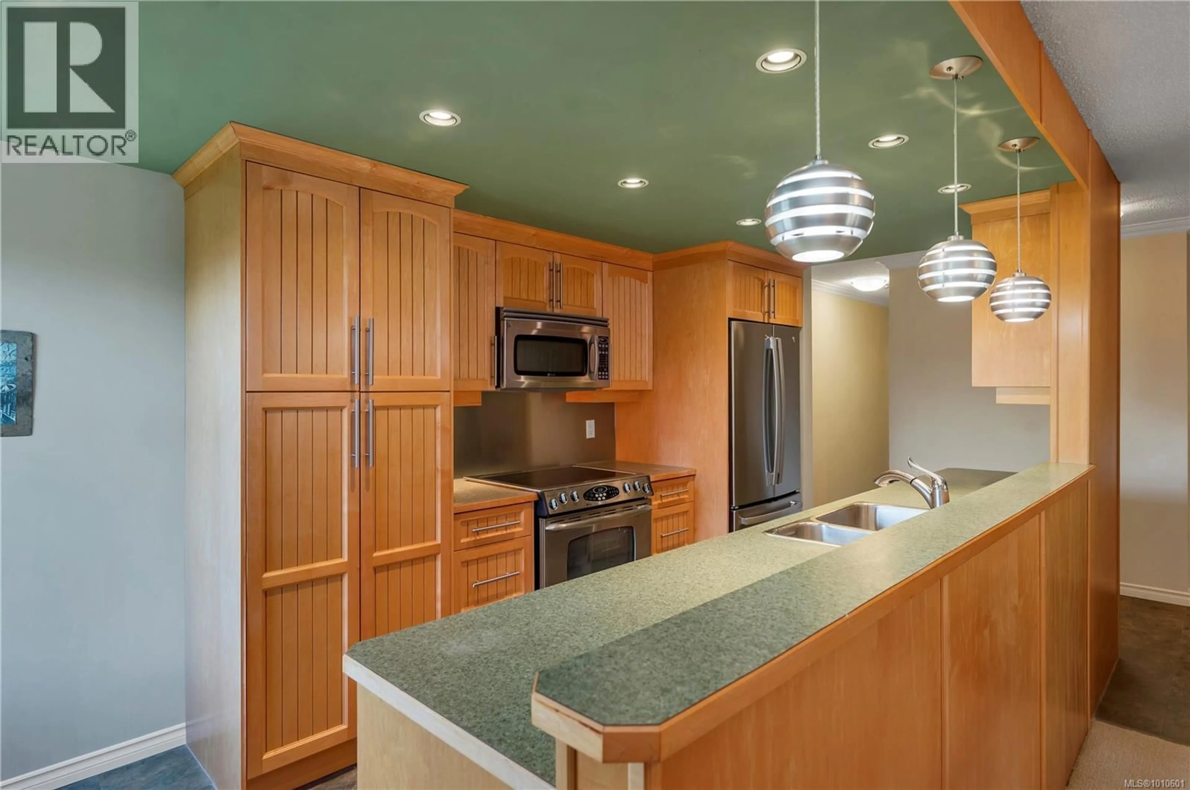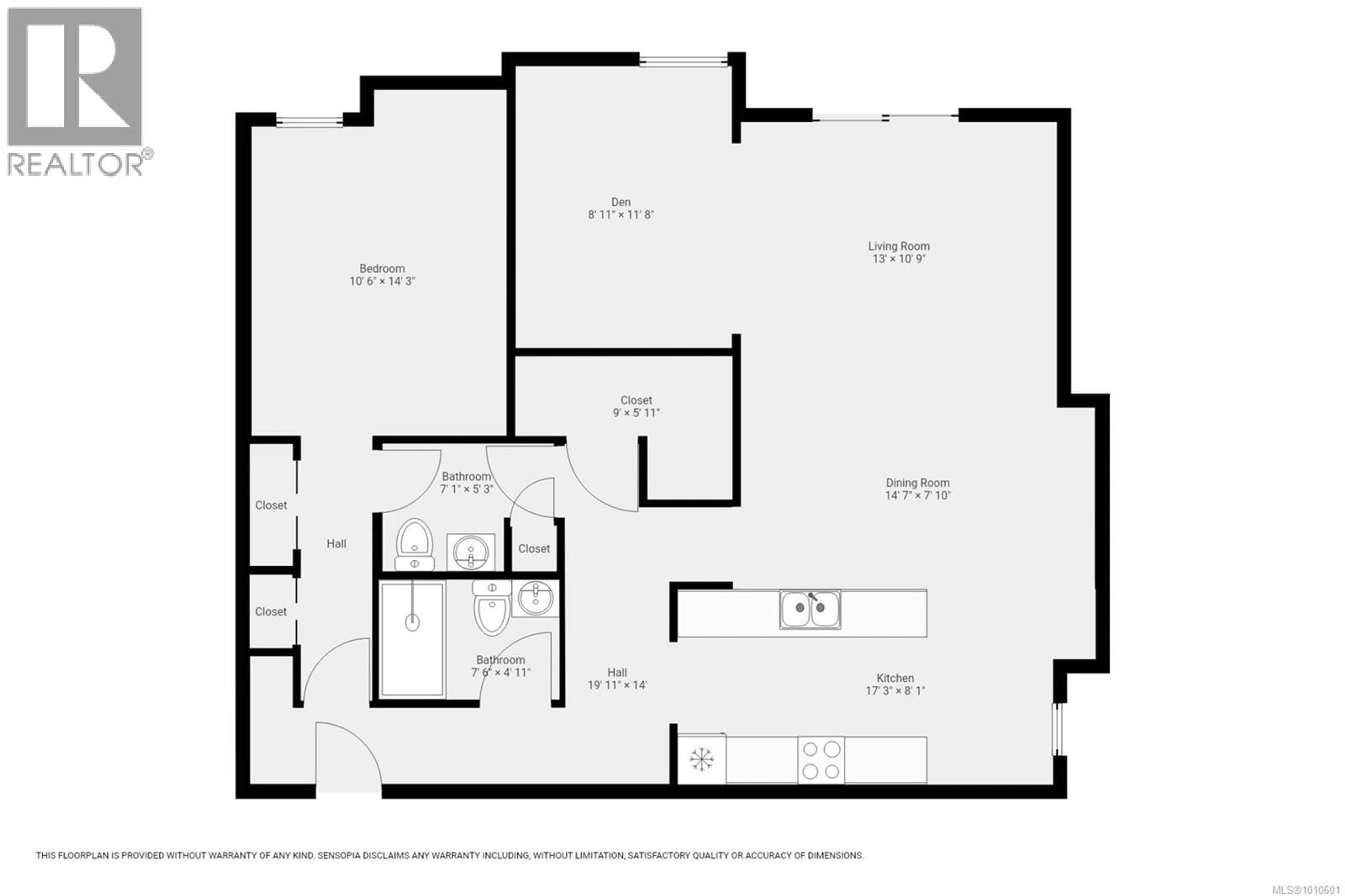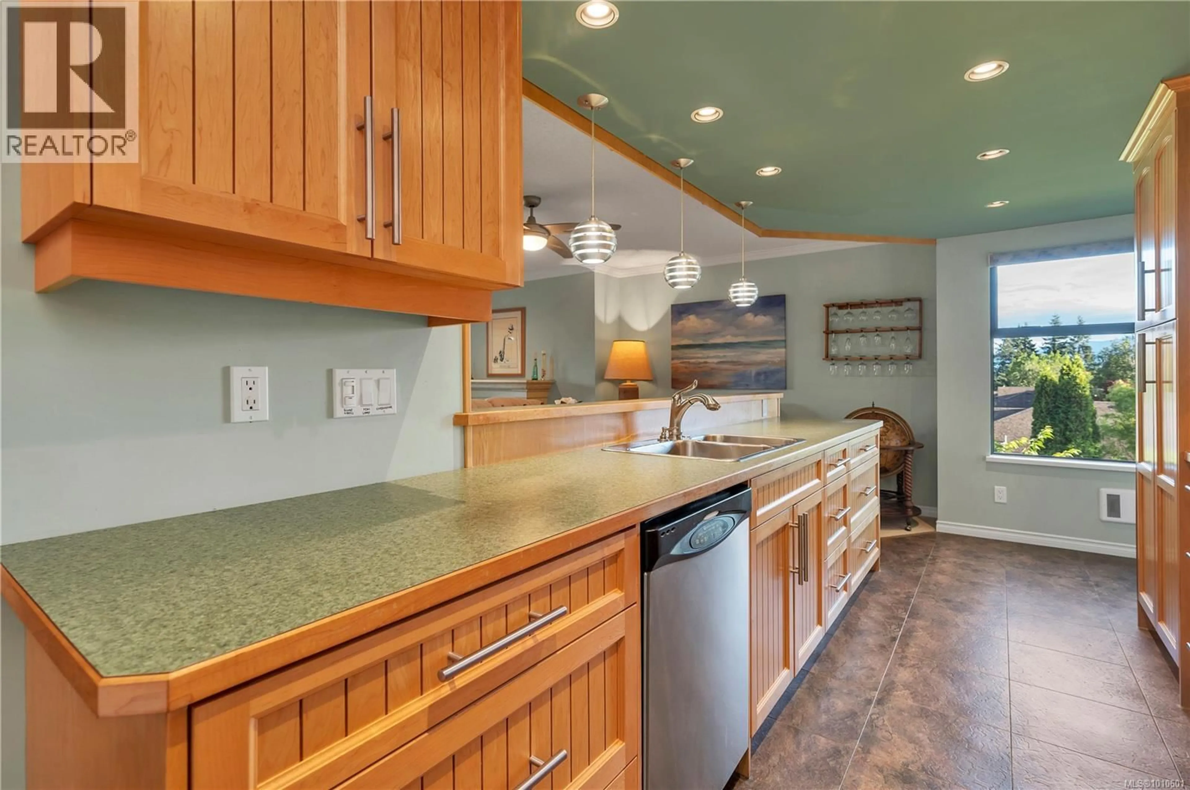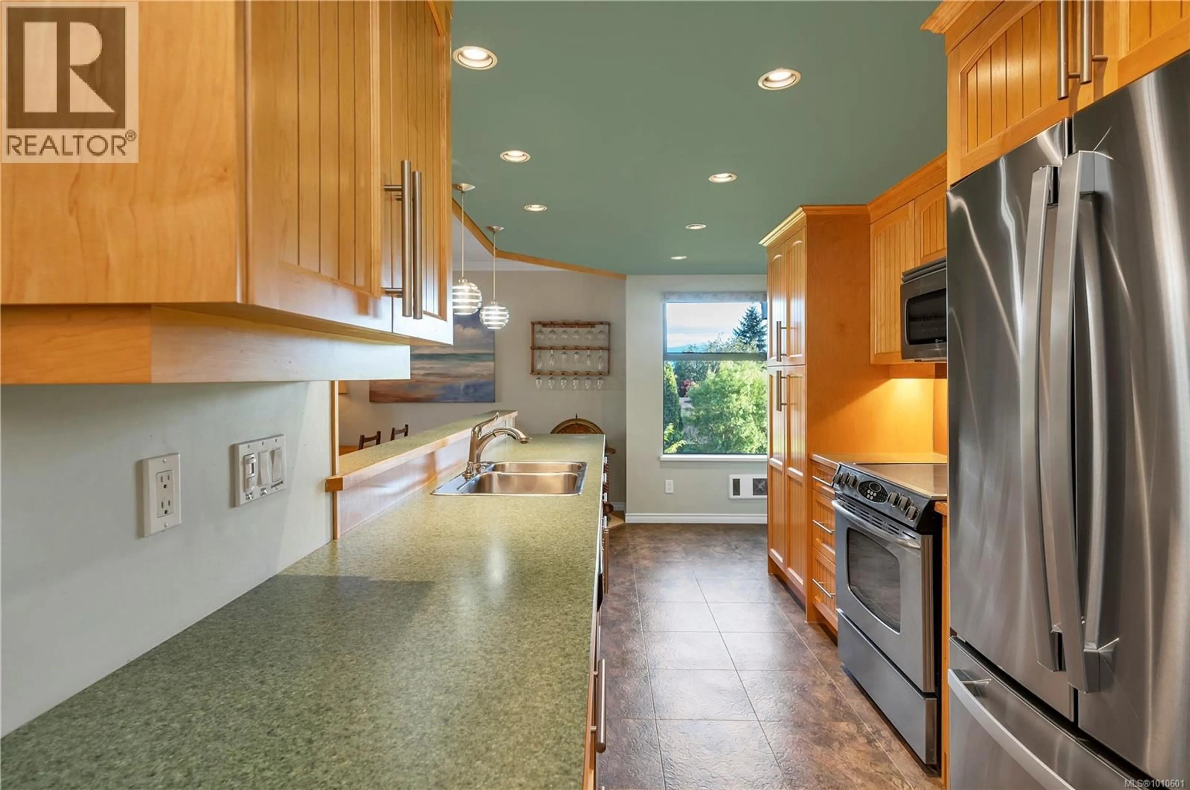320 - 585 DOGWOOD STREET SOUTH, Campbell River, British Columbia V9W6T6
Contact us about this property
Highlights
Estimated valueThis is the price Wahi expects this property to sell for.
The calculation is powered by our Instant Home Value Estimate, which uses current market and property price trends to estimate your home’s value with a 90% accuracy rate.Not available
Price/Sqft$163/sqft
Monthly cost
Open Calculator
Description
Experience elevated living in this stunning top-floor corner unit with sweeping mountain views. This spacious 1-bedroom + den, 1.5-bath condo has been beautifully maintained and thoughtfully remodeled, featuring a sleek open kitchen with solid wood cabinetry, two generous pantries, and stainless steel appliances including a brand-new fridge. The open living/dining area offers an electric fireplace, while both bathrooms have been tastefully updated. Enjoy the expansive southeast-facing wrap-around deck—perfect for morning coffee or evening sunsets—situated in the quietest corner of the building, away from street traffic. Centrally located near shopping, transit, and amenities. All ages welcome, small pets allowed. Move-in ready! (id:39198)
Property Details
Interior
Features
Main level Floor
Bathroom
Bathroom
Den
8' x 11'Primary Bedroom
10' x 14'Exterior
Parking
Garage spaces -
Garage type -
Total parking spaces 1
Condo Details
Inclusions
Property History
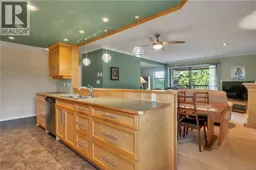 29
29
